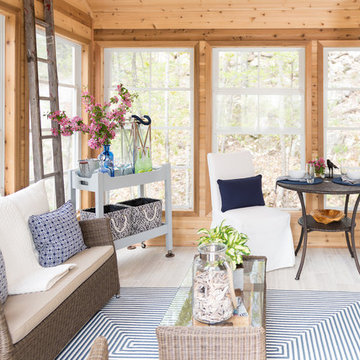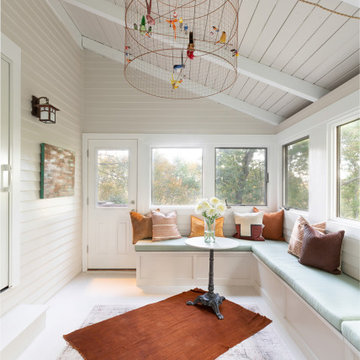Фото: терраса с белым полом и желтым полом
Сортировать:
Бюджет
Сортировать:Популярное за сегодня
21 - 40 из 517 фото
1 из 3
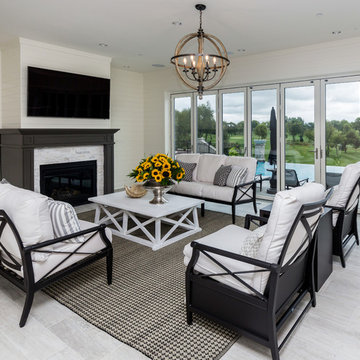
Идея дизайна: терраса в классическом стиле с деревянным полом, стандартным камином, фасадом камина из камня, стандартным потолком и белым полом

The homeowners contacted Barbara Elza Hirsch to redesign three rooms. They were looking to create a New England Coastal inspired home with transitional, modern and Scandinavian influences. This Living Room
was a blank slate room with lots of windows, vaulted ceiling with exposed wood beams, direct view and access to the backyard and pool. The floor was made of tumbled marble tile and the fireplace needed to be completely redesigned. This room was to be used as Living Room and a television was to be placed above the fireplace.
Barbara came up with a fireplace mantel and surround design that was clean and streamlined and would blend well with the owners’ style. Black slate stone was used for the surround and the mantel is made of wood.
The color scheme included pale blues, whites, greys and a light terra cotta color.
Photography by Jared Kuzia

Свежая идея для дизайна: большая терраса в современном стиле с полом из керамической плитки, подвесным камином, фасадом камина из камня, стандартным потолком и белым полом - отличное фото интерьера

Sunroom in East Cobb Modern Home.
Interior design credit: Design & Curations
Photo by Elizabeth Lauren Granger Photography
Идея дизайна: терраса среднего размера в стиле неоклассика (современная классика) с мраморным полом, стандартным потолком и белым полом
Идея дизайна: терраса среднего размера в стиле неоклассика (современная классика) с мраморным полом, стандартным потолком и белым полом
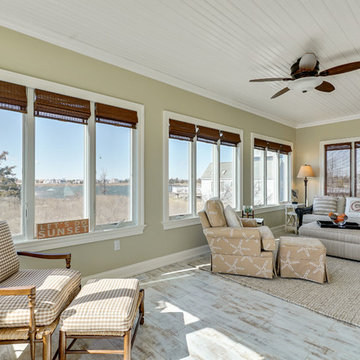
Свежая идея для дизайна: терраса среднего размера в морском стиле с деревянным полом, стандартным потолком и белым полом без камина - отличное фото интерьера
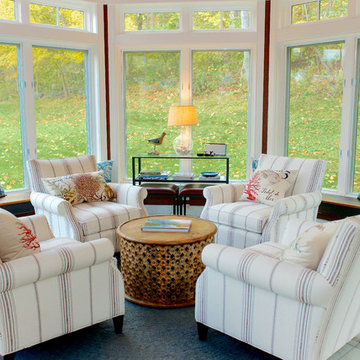
Cydney Ambrose
Идея дизайна: терраса среднего размера в стиле неоклассика (современная классика) с стандартным потолком и белым полом без камина
Идея дизайна: терраса среднего размера в стиле неоклассика (современная классика) с стандартным потолком и белым полом без камина
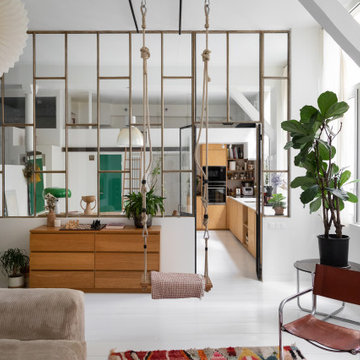
La grande verrière en acier brut, vestige de l'atelier de confection, a été conservée. Elle isole désormais la cuisine / salle à manger du salon. Au plafond, les barres de suspension témoignent de l'histoire industrielle du lieu.
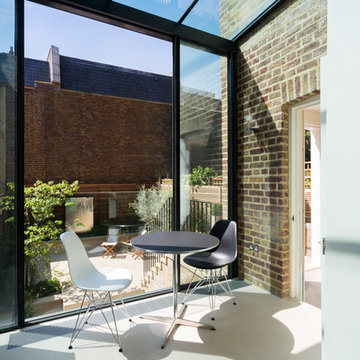
Пример оригинального дизайна: терраса среднего размера в современном стиле с полом из известняка, стеклянным потолком и белым полом без камина
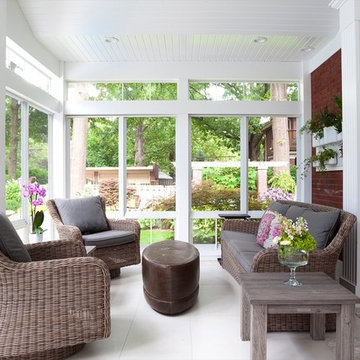
Свежая идея для дизайна: терраса в стиле неоклассика (современная классика) с стандартным потолком и белым полом - отличное фото интерьера
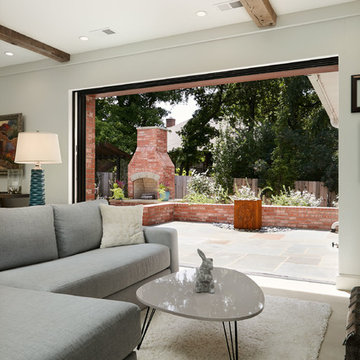
Another new addition to the existing house was this sunroom. There were several door options to choose from, but the one that made the final cut was from Pella Windows and Doors. It's a now-you-see-it-now-you-don't effect that elicits all kinds of reactions from the guests. And another item, which you cannot see from this picture, is the Phantom Screens that are located above each set of doors. Another surprise element that takes one's breath away.
Photo: Voelker Photo LLC
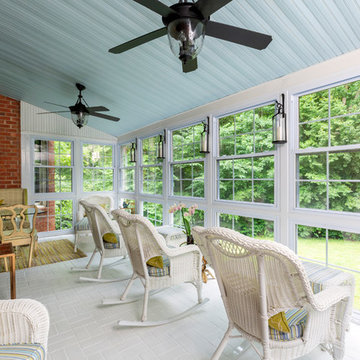
Идея дизайна: терраса в классическом стиле с кирпичным полом, стандартным потолком и белым полом без камина
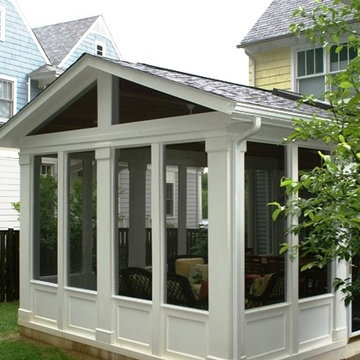
На фото: терраса среднего размера в классическом стиле с паркетным полом среднего тона, стандартным потолком и белым полом без камина
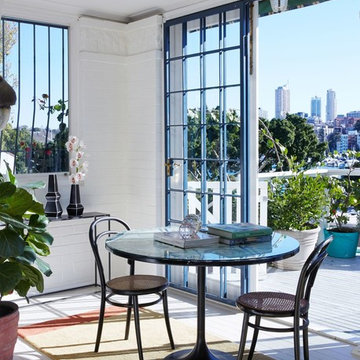
Fornasetti breakfast table picked up at auction from Shapiro, vintage bentwood chairs, 1950’s Italian turquoise pendant with pressed glass shade. Photo – Sean Fennessy,
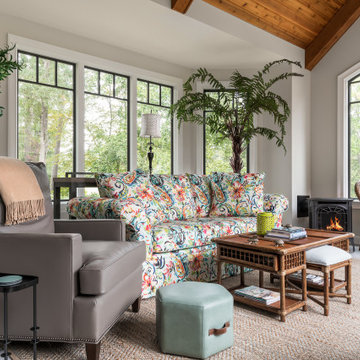
This beautiful sunroom will be well used by our homeowners. It is warm, bright and cozy. It's design flows right into the main home and is an extension of the living space. The full height windows and the stained ceiling and beams give a rustic cabin feel. Night or day, rain or shine, it is a beautiful retreat after a long work day.
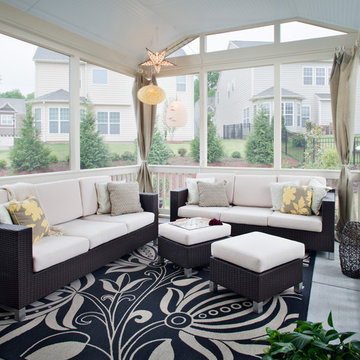
Идея дизайна: терраса среднего размера в классическом стиле с паркетным полом среднего тона, стандартным потолком и белым полом без камина
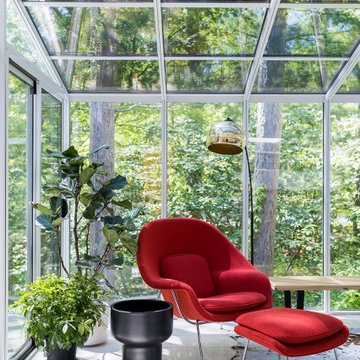
Nearly two decades ago now, Susan and her husband put a letter in the mailbox of this eastside home: "If you have any interest in selling, please reach out." But really, who would give up a Flansburgh House?
Fast forward to 2020, when the house went on the market! By then it was clear that three children and a busy home design studio couldn't be crammed into this efficient footprint. But what's second best to moving into your dream home? Being asked to redesign the functional core for the family that was.
In this classic Flansburgh layout, all the rooms align tidily in a square around a central hall and open air atrium. As such, all the spaces are both connected to one another and also private; and all allow for visual access to the outdoors in two directions—toward the atrium and toward the exterior. All except, in this case, the utilitarian galley kitchen. That space, oft-relegated to second class in midcentury architecture, got the shaft, with narrow doorways on two ends and no good visual access to the atrium or the outside. Who spends time in the kitchen anyway?
As is often the case with even the very best midcentury architecture, the kitchen at the Flansburgh House needed to be modernized; appliances and cabinetry have come a long way since 1970, but our culture has evolved too, becoming more casual and open in ways we at SYH believe are here to stay. People (gasp!) do spend time—lots of time!—in their kitchens! Nonetheless, our goal was to make this kitchen look as if it had been designed this way by Earl Flansburgh himself.
The house came to us full of bold, bright color. We edited out some of it (along with the walls it was on) but kept and built upon the stunning red, orange and yellow closet doors in the family room adjacent to the kitchen. That pop was balanced by a few colorful midcentury pieces that our clients already owned, and the stunning light and verdant green coming in from both the atrium and the perimeter of the house, not to mention the many skylights. Thus, the rest of the space just needed to quiet down and be a beautiful, if neutral, foil. White terrazzo tile grounds custom plywood and black cabinetry, offset by a half wall that offers both camouflage for the cooking mess and also storage below, hidden behind seamless oak tambour.
Contractor: Rusty Peterson
Cabinetry: Stoll's Woodworking
Photographer: Sarah Shields
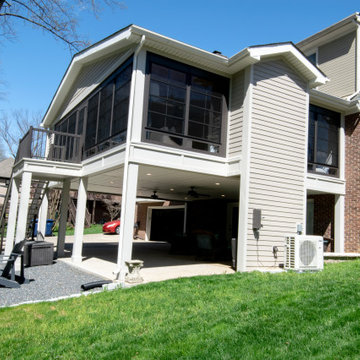
Custom built sunroom to complement the existing house.
Источник вдохновения для домашнего уюта: огромная терраса в стиле кантри с полом из винила, стандартным камином, фасадом камина из вагонки, стандартным потолком и желтым полом
Источник вдохновения для домашнего уюта: огромная терраса в стиле кантри с полом из винила, стандартным камином, фасадом камина из вагонки, стандартным потолком и желтым полом
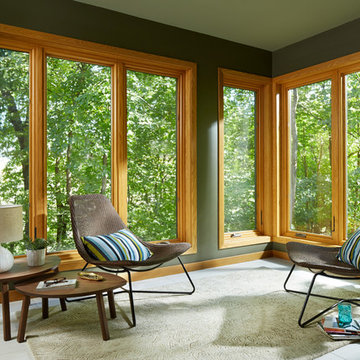
Стильный дизайн: терраса среднего размера в стиле фьюжн с полом из керамогранита, стандартным потолком и белым полом - последний тренд
Фото: терраса с белым полом и желтым полом
2
