Фото: терраса на заднем дворе с перилами из смешанных материалов
Сортировать:
Local Results
Бюджет
Сортировать:Популярное за сегодня
81 - 100 из 1 328 фото
1 из 3
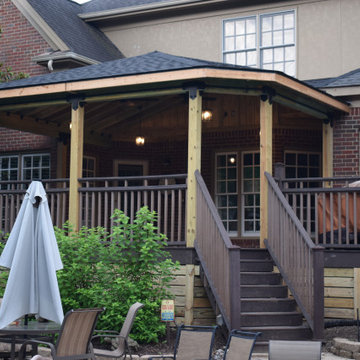
Идея дизайна: большая терраса на заднем дворе, на первом этаже в стиле рустика с навесом и перилами из смешанных материалов
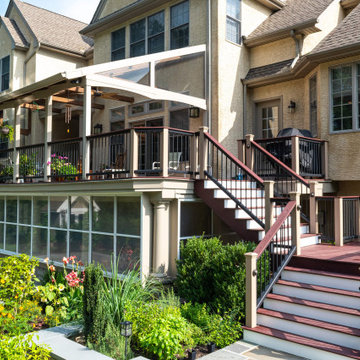
Стильный дизайн: большая терраса на заднем дворе, на втором этаже в стиле неоклассика (современная классика) с навесом и перилами из смешанных материалов - последний тренд
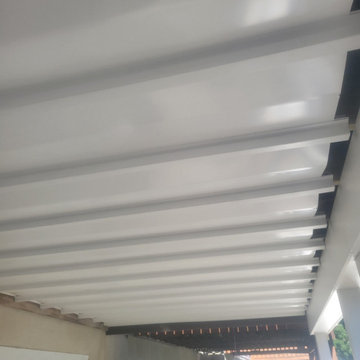
Refurbished a 10'0" x 20'0" deck. The deck needed structural repairs to the support post and joists.
Trex EnHanced Natural Rocky Harbor decking was used with RDI Finyl Line Earth Decktop (Cocktail) Railing with Rocky Harbor Decking.
Wolfe Post Wraps to wrap the 6 x 6 post on underside of Deck.
Timbertech Dryspace under decking rain protection.
The Pavers were Unilock Treo Tuscany
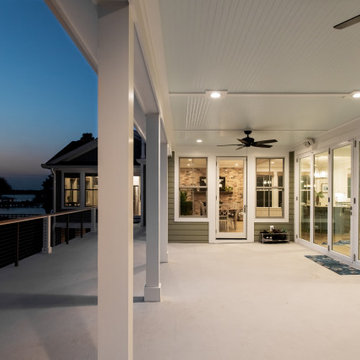
На фото: большая терраса на заднем дворе, на втором этаже в стиле неоклассика (современная классика) с навесом и перилами из смешанных материалов с
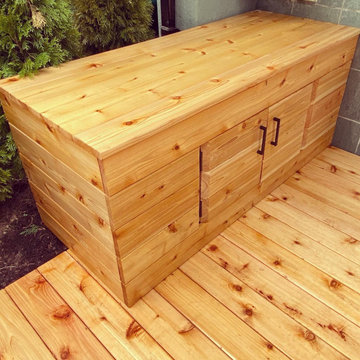
Cedar deck, with matching cedar BBQ storage box and cedar planter. Cedar is a warm, inviting look and creates a functional space for this small apartment garden.

Craig Westerman
Пример оригинального дизайна: большая терраса на заднем дворе в классическом стиле с перилами из смешанных материалов
Пример оригинального дизайна: большая терраса на заднем дворе в классическом стиле с перилами из смешанных материалов
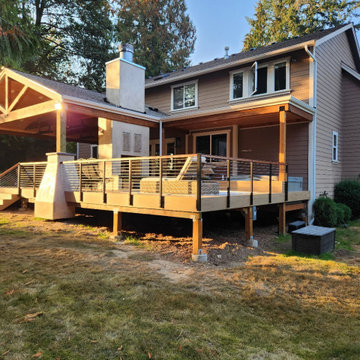
This was a conversion project of a plain deck into a beautiful and functional year-round, covered, deck and outdoor living space. With a double-sided fireplace, the homeowner can enjoy it from either the uncovered side on a clear night; or from the covered side while lounging on the couch.

The Fox family wanted to have plenty of entertainment space in their backyard retreat. We also were able to continue using the landscape lighting to help the steps be visible at night and also give a elegant and modern look to the space.
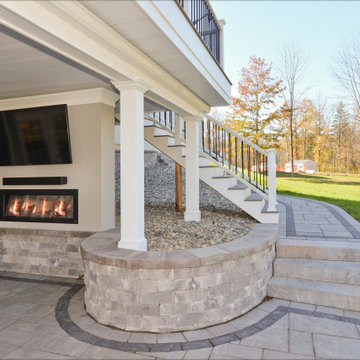
This stunning two-story deck is the perfect place to host many guests - all with different locations. The second-story provides an excellent place for grilling and eating. The ground-level space offers a fire feature and covered seating area. Extended by hardscaping beyond the covered ground-level space, there is a fire pit for even further gathering.

Multi-tiered outdoor deck with hot tub feature give the owners numerous options for utilizing their backyard space.
На фото: большая пергола на террасе на заднем дворе в классическом стиле с растениями в контейнерах и перилами из смешанных материалов
На фото: большая пергола на террасе на заднем дворе в классическом стиле с растениями в контейнерах и перилами из смешанных материалов

A free-standing roof structure provides a shaded lounging area. This pavilion garnered a first-place award in the 2015 NADRA (North American Deck and Railing Association) National Deck Competition. It has a meranti ceiling with a louvered cupola and paddle fan to keep cool. (Photo by Frank Gensheimer.)
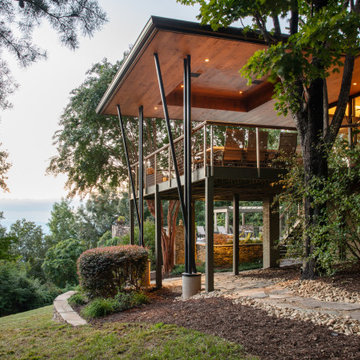
На фото: большая терраса на заднем дворе, на первом этаже в стиле ретро с навесом и перилами из смешанных материалов с
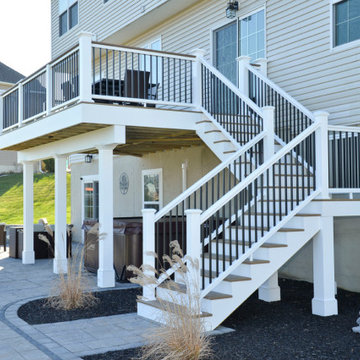
The goal for this custom two-story deck was to provide multiple spaces for hosting. The second story provides a great space for grilling and eating. The ground-level space has two separate seating areas - one covered and one surrounding a fire pit without covering.

The pergola provides an opportunity for shade and privacy. Another feature of the pergola is that the downspout of the house runs through the pergola in order to drain into this integrated pond. The pond is designed with an overflow that empties into an adjacent rain garden when the water level rises.

Second story upgraded Timbertech Pro Reserve composite deck in Antique Leather color with picture frame boarder in Dark Roast. Timbertech Evolutions railing in black was used with upgraded 7.5" cocktail rail in Azek English Walnut. Also featured is the "pub table" below the deck to set drinks on while playing yard games or gathering around and admiring the views. This couple wanted a deck where they could entertain, dine, relax, and enjoy the beautiful Colorado weather, and that is what Archadeck of Denver designed and built for them!

Стильный дизайн: пергола на террасе среднего размера на заднем дворе, на втором этаже в стиле неоклассика (современная классика) с перегородкой для приватности и перилами из смешанных материалов - последний тренд

‘Oh What A Ceiling!’ ingeniously transformed a tired mid-century brick veneer house into a suburban oasis for a multigenerational family. Our clients, Gabby and Peter, came to us with a desire to reimagine their ageing home such that it could better cater to their modern lifestyles, accommodate those of their adult children and grandchildren, and provide a more intimate and meaningful connection with their garden. The renovation would reinvigorate their home and allow them to re-engage with their passions for cooking and sewing, and explore their skills in the garden and workshop.
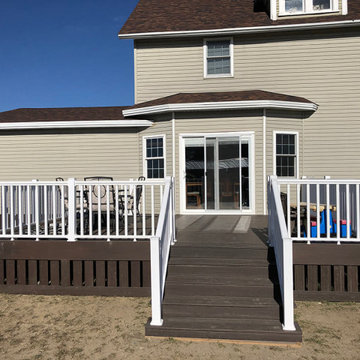
Свежая идея для дизайна: большая терраса на заднем дворе, на первом этаже в стиле кантри с обшитым цоколем и перилами из смешанных материалов - отличное фото интерьера
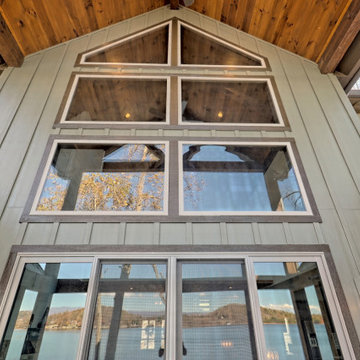
This gorgeous lake home sits right on the water's edge. It features a harmonious blend of rustic and and modern elements, including a rough-sawn pine floor, gray stained cabinetry, and accents of shiplap and tongue and groove throughout.
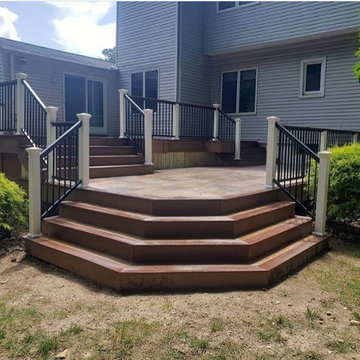
A high end gorgeous look without the hassle of continuous upkeep can be yours with DekTek Tile!
Пример оригинального дизайна: терраса среднего размера на заднем дворе с перилами из смешанных материалов без защиты от солнца
Пример оригинального дизайна: терраса среднего размера на заднем дворе с перилами из смешанных материалов без защиты от солнца
Фото: терраса на заднем дворе с перилами из смешанных материалов
5