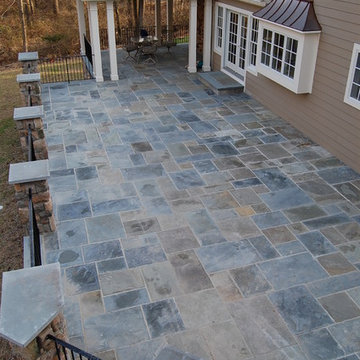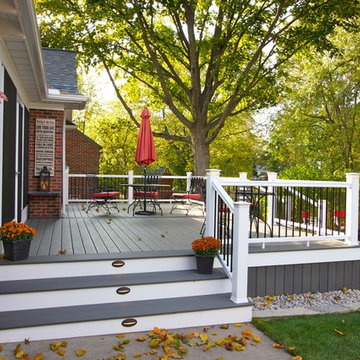Фото: терраса на заднем дворе с навесом
Сортировать:
Бюджет
Сортировать:Популярное за сегодня
141 - 160 из 11 745 фото
1 из 3
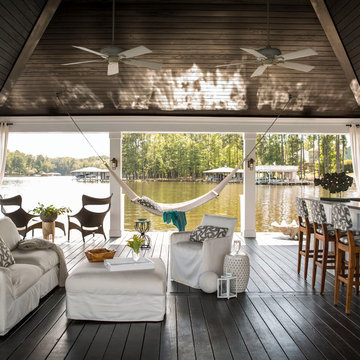
The chance to build a lakeside weekend home in rural NC provided this Chapel Hill family with an opportunity to ditch convention and think outside the box. For instance, we traded the traditional boat dock with what's become known as the "party dock"… a floating lounge of sorts, complete with wet bar, TV, swimmer's platform, and plenty of spots for watching the water fun. Inside, we turned one bedroom into a gym with climbing wall - and dropped the idea of a dining room, in favor of a deep upholstered niche and shuffleboard table. Outdoor drapery helped blur the lines between indoor spaces and exterior porches filled with upholstery, swings, and places for lazy napping. And after the sun goes down....smores, anyone?
John Bessler
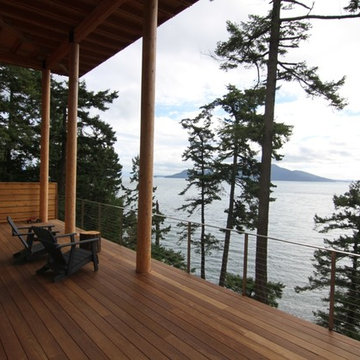
Chris Dahl
На фото: маленькая терраса на заднем дворе в стиле модернизм с навесом для на участке и в саду
На фото: маленькая терраса на заднем дворе в стиле модернизм с навесом для на участке и в саду
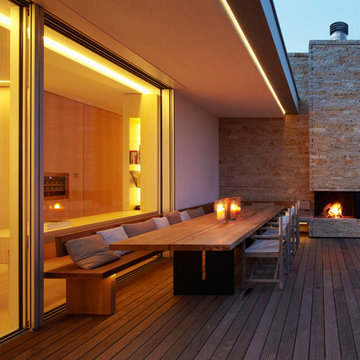
Fotos: Koy + Winkel
На фото: большая терраса на заднем дворе в скандинавском стиле с местом для костра и навесом с
На фото: большая терраса на заднем дворе в скандинавском стиле с местом для костра и навесом с
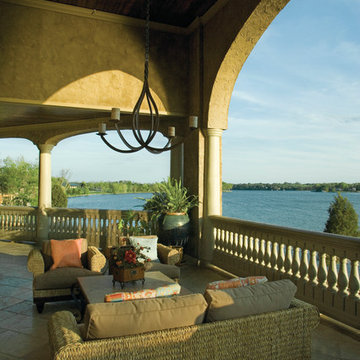
Deck of The Sater Design Collection's Tuscan, Luxury Home Plan - "Villa Sabina" (Plan #8086). saterdesign.com
Источник вдохновения для домашнего уюта: огромная терраса на заднем дворе в средиземноморском стиле с навесом
Источник вдохновения для домашнего уюта: огромная терраса на заднем дворе в средиземноморском стиле с навесом
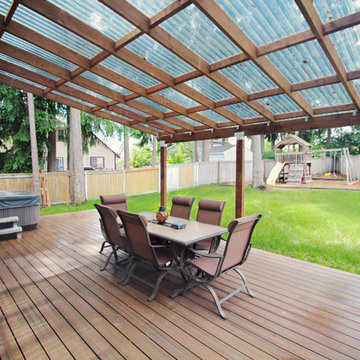
Стильный дизайн: большая терраса на заднем дворе в классическом стиле с навесом - последний тренд
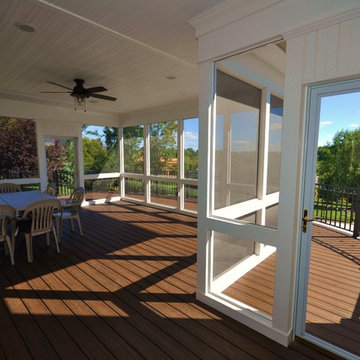
Источник вдохновения для домашнего уюта: терраса среднего размера на заднем дворе в классическом стиле с навесом
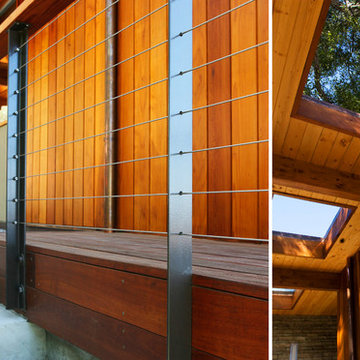
1950’s mid century modern hillside home.
full restoration | addition | modernization.
board formed concrete | clear wood finishes | mid-mod style.
На фото: большая терраса на заднем дворе в стиле ретро с навесом
На фото: большая терраса на заднем дворе в стиле ретро с навесом
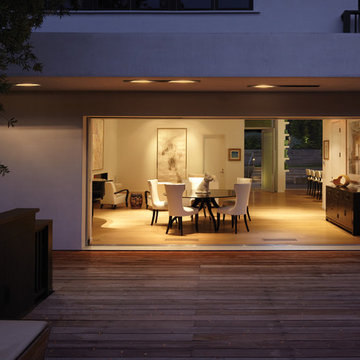
View from back deck
Стильный дизайн: терраса среднего размера на заднем дворе в стиле модернизм с навесом - последний тренд
Стильный дизайн: терраса среднего размера на заднем дворе в стиле модернизм с навесом - последний тренд
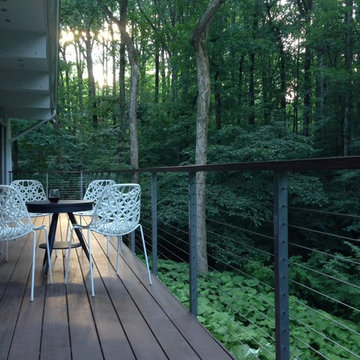
Clean lines and a refined material palette transformed the Moss Hill House master bath into an open, light-filled space appropriate to its 1960 modern character.
Underlying the design is a thoughtful intent to maximize opportunities within the long narrow footprint. Minimizing project cost and disruption, fixture locations were generally maintained. All interior walls and existing soaking tub were removed, making room for a large walk-in shower. Large planes of glass provide definition and maintain desired openness, allowing daylight from clerestory windows to fill the space.
Light-toned finishes and large format tiles throughout offer an uncluttered vision. Polished marble “circles” provide textural contrast and small-scale detail, while an oak veneered vanity adds additional warmth.
In-floor radiant heat, reclaimed veneer, dimming controls, and ample daylighting are important sustainable features. This renovation converted a well-worn room into one with a modern functionality and a visual timelessness that will take it into the future.
Photographed by: place, inc
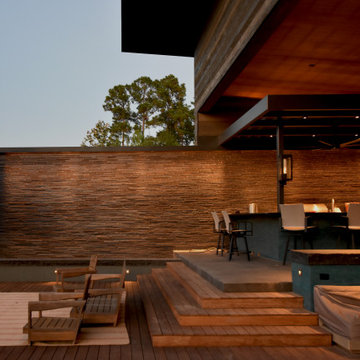
Идея дизайна: большая терраса на заднем дворе, на первом этаже в стиле модернизм с местом для костра, навесом и перилами из смешанных материалов

The outdoor living room was designed to provide lots of seating. The insect screens retract, opening the space to the sun deck in the centre of the outdoor area. Beautiful furniture add style and comfort to the space for year round enjoyment. The shutters add privacy and a sculptural element to the space.
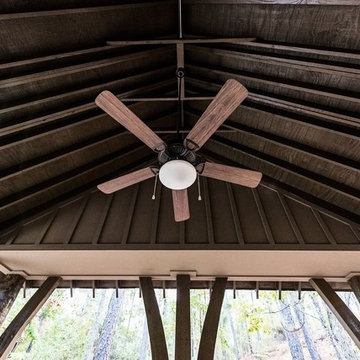
Стильный дизайн: терраса среднего размера на заднем дворе в классическом стиле с уличным камином и навесом - последний тренд
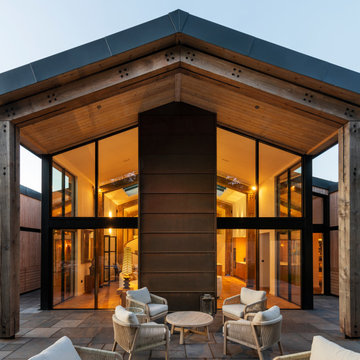
The expressed douglas fir frame continues externally, with the roof sailing over to create a covered seating area.
Пример оригинального дизайна: большая терраса на заднем дворе, на первом этаже в стиле кантри с навесом
Пример оригинального дизайна: большая терраса на заднем дворе, на первом этаже в стиле кантри с навесом
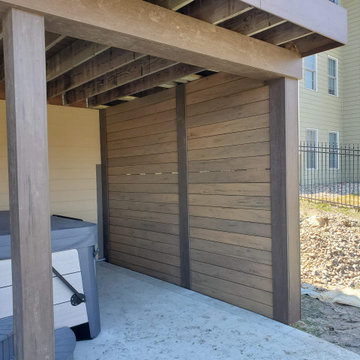
We built this new Timbertech in 2018 and a few years later, these homeowners got a new Hot Tub under the deck and was looking for privacy. We then built a horizontal decking privacy wall to match the decking. We also wrapped the footing posts and beams to complete their backyard deck project. Wall looks great and really completes the final look of the whole project. With this stay-at-home pandemic – the homeowners have much more time to enjoy the privacy in their new hot tub.
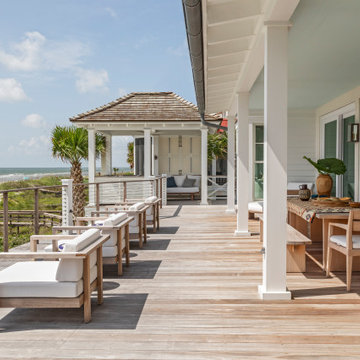
Пример оригинального дизайна: огромная терраса на заднем дворе, на втором этаже в морском стиле с навесом и перилами из тросов
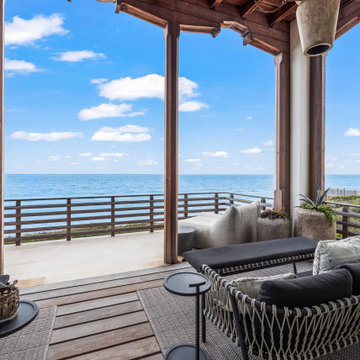
Gulf-Front Grandeur
Private Residence / Alys Beach, Florida
Architect: Khoury & Vogt Architects
Builder: Hufham Farris Construction
---
This one-of-a-kind Gulf-front residence in the New Urbanism community of Alys Beach, Florida, is truly a stunning piece of architecture matched only by its views. E. F. San Juan worked with the Alys Beach Town Planners at Khoury & Vogt Architects and the building team at Hufham Farris Construction on this challenging and fulfilling project.
We supplied character white oak interior boxed beams and stair parts. We also furnished all of the interior trim and paneling. The exterior products we created include ipe shutters, gates, fascia and soffit, handrails, and newels (balcony), ceilings, and wall paneling, as well as custom columns and arched cased openings on the balconies. In addition, we worked with our trusted partners at Loewen to provide windows and Loewen LiftSlide doors.
Challenges:
This was the homeowners’ third residence in the area for which we supplied products, and it was indeed a unique challenge. The client wanted as much of the exterior as possible to be weathered wood. This included the shutters, gates, fascia, soffit, handrails, balcony newels, massive columns, and arched openings mentioned above. The home’s Gulf-front location makes rot and weather damage genuine threats. Knowing that this home was to be built to last through the ages, we needed to select a wood species that was up for the task. It needed to not only look beautiful but also stand up to those elements over time.
Solution:
The E. F. San Juan team and the talented architects at KVA settled upon ipe (pronounced “eepay”) for this project. It is one of the only woods that will sink when placed in water (you would not want to make a boat out of ipe!). This species is also commonly known as ironwood because it is so dense, making it virtually rot-resistant, and therefore an excellent choice for the substantial pieces of millwork needed for this project.
However, ipe comes with its own challenges; its weight and density make it difficult to put through machines and glue. These factors also come into play for hinging when using ipe for a gate or door, which we did here. We used innovative joining methods to ensure that the gates and shutters had secondary and tertiary means of support with regard to the joinery. We believe the results speak for themselves!
---
Photography by Layne Lillie, courtesy of Khoury & Vogt Architects
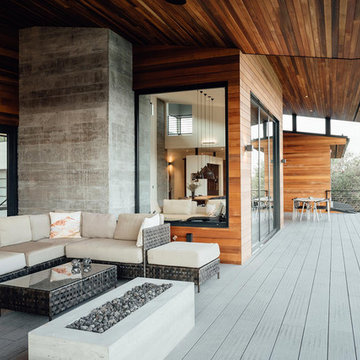
Balcony with huge glass of Zola aluminum windows.
Источник вдохновения для домашнего уюта: большая терраса на заднем дворе в современном стиле с местом для костра и навесом
Источник вдохновения для домашнего уюта: большая терраса на заднем дворе в современном стиле с местом для костра и навесом
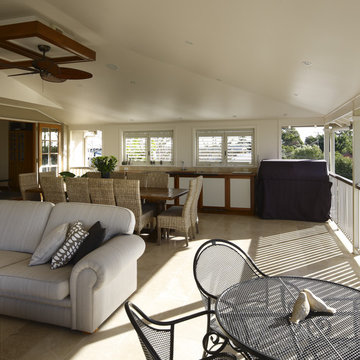
Expansive deck provides outdoor lounge, dining and kitchen as an adjunct to the main internal living spaces.
Идея дизайна: огромная терраса на заднем дворе в классическом стиле с летней кухней и навесом
Идея дизайна: огромная терраса на заднем дворе в классическом стиле с летней кухней и навесом
Фото: терраса на заднем дворе с навесом
8
