Фото: терраса на втором этаже с защитой от солнца
Сортировать:
Бюджет
Сортировать:Популярное за сегодня
101 - 120 из 1 407 фото
1 из 3

Стильный дизайн: пергола на террасе среднего размера на заднем дворе, на втором этаже в стиле неоклассика (современная классика) с перегородкой для приватности и перилами из смешанных материалов - последний тренд
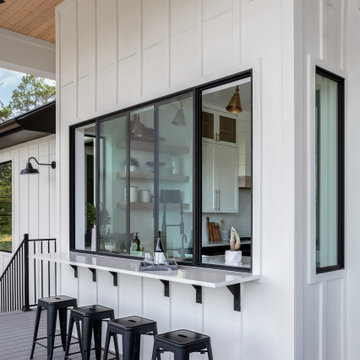
Стильный дизайн: терраса среднего размера на заднем дворе, на втором этаже в стиле модернизм с летней кухней, навесом и металлическими перилами - последний тренд
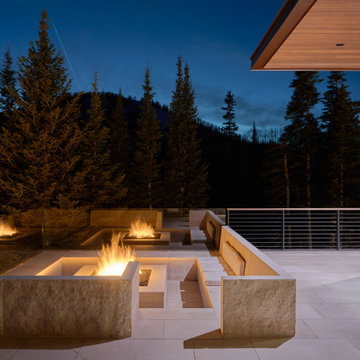
Пример оригинального дизайна: огромная терраса на крыше, на втором этаже в стиле модернизм с местом для костра, навесом и стеклянными перилами
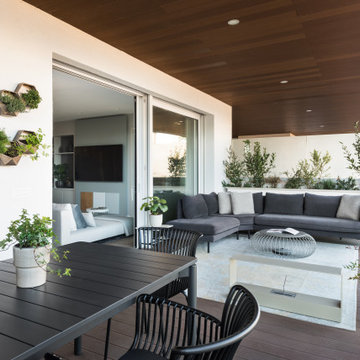
Terrazzo grande con tavolo e zona relax
Идея дизайна: большая терраса на внутреннем дворе, на втором этаже в стиле модернизм с уличным камином, навесом и стеклянными перилами
Идея дизайна: большая терраса на внутреннем дворе, на втором этаже в стиле модернизм с уличным камином, навесом и стеклянными перилами
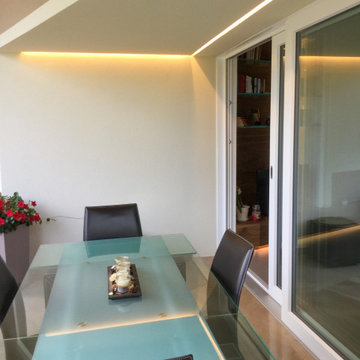
Пример оригинального дизайна: большая пергола на террасе на крыше, на втором этаже в стиле модернизм
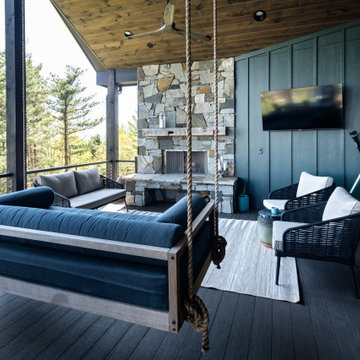
Идея дизайна: терраса на заднем дворе, на втором этаже в стиле неоклассика (современная классика) с навесом и перилами из тросов
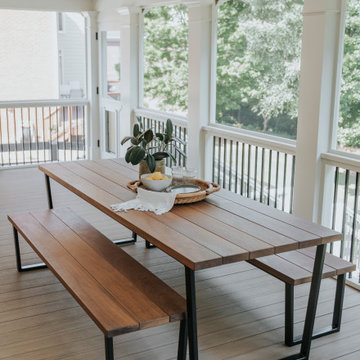
This screened-in porch is captivated by this Hartwell Outdoor Dining set. When asked about what inspired the space, Summer said, “This family of seven wanted a screened porch that would be an extension of their kitchen and dining room. They wanted a space to enjoy outdoor dining and to host extended family and friends. The space needed to be beautiful yet durable enough for an active family with little ones. That's why we customized a table from Rustic Trades.”
The environment has three spaces to gather with the main area being the handcrafted Hartwell Outdoor Dining Table. This table sizes at 96"L by 36"W by 30"H comfortably seating around 8 individuals. It has a Slatted Outdoor top crafted out of Ipe Hardwoods with a Teak Color.
The combination of Ipe Hardwoods, an Outdoor Monocoat finish, and a smooth slatted top provides the utmost durability to withstand humidity and outdoor temperature fluctuation.
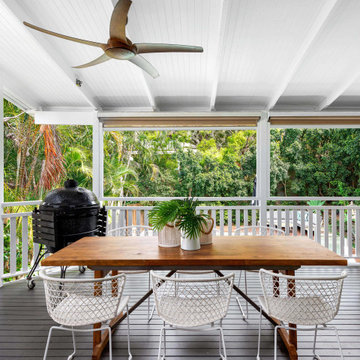
Источник вдохновения для домашнего уюта: пергола на террасе среднего размера на заднем дворе, на втором этаже в морском стиле с деревянными перилами
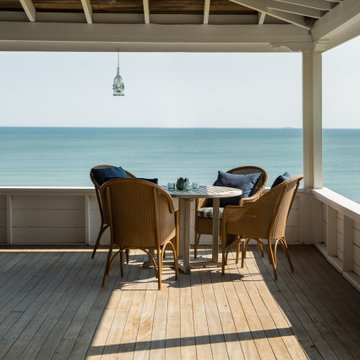
Пример оригинального дизайна: огромная терраса на втором этаже в морском стиле с навесом и деревянными перилами
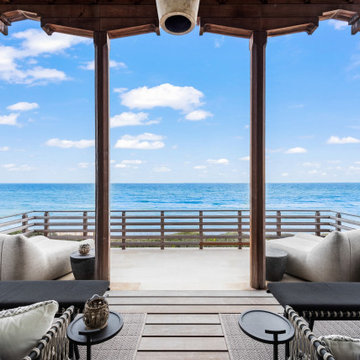
Gulf-Front Grandeur
Private Residence / Alys Beach, Florida
Architect: Khoury & Vogt Architects
Builder: Hufham Farris Construction
---
This one-of-a-kind Gulf-front residence in the New Urbanism community of Alys Beach, Florida, is truly a stunning piece of architecture matched only by its views. E. F. San Juan worked with the Alys Beach Town Planners at Khoury & Vogt Architects and the building team at Hufham Farris Construction on this challenging and fulfilling project.
We supplied character white oak interior boxed beams and stair parts. We also furnished all of the interior trim and paneling. The exterior products we created include ipe shutters, gates, fascia and soffit, handrails, and newels (balcony), ceilings, and wall paneling, as well as custom columns and arched cased openings on the balconies. In addition, we worked with our trusted partners at Loewen to provide windows and Loewen LiftSlide doors.
Challenges:
This was the homeowners’ third residence in the area for which we supplied products, and it was indeed a unique challenge. The client wanted as much of the exterior as possible to be weathered wood. This included the shutters, gates, fascia, soffit, handrails, balcony newels, massive columns, and arched openings mentioned above. The home’s Gulf-front location makes rot and weather damage genuine threats. Knowing that this home was to be built to last through the ages, we needed to select a wood species that was up for the task. It needed to not only look beautiful but also stand up to those elements over time.
Solution:
The E. F. San Juan team and the talented architects at KVA settled upon ipe (pronounced “eepay”) for this project. It is one of the only woods that will sink when placed in water (you would not want to make a boat out of ipe!). This species is also commonly known as ironwood because it is so dense, making it virtually rot-resistant, and therefore an excellent choice for the substantial pieces of millwork needed for this project.
However, ipe comes with its own challenges; its weight and density make it difficult to put through machines and glue. These factors also come into play for hinging when using ipe for a gate or door, which we did here. We used innovative joining methods to ensure that the gates and shutters had secondary and tertiary means of support with regard to the joinery. We believe the results speak for themselves!
---
Photography by Layne Lillie, courtesy of Khoury & Vogt Architects
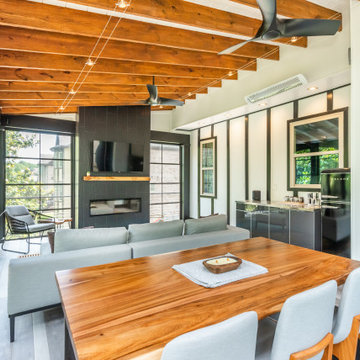
Convert the existing deck to a new indoor / outdoor space with retractable EZ Breeze windows for full enclosure, cable railing system for minimal view obstruction and space saving spiral staircase, fireplace for ambiance and cooler nights with LVP floor for worry and bug free entertainment
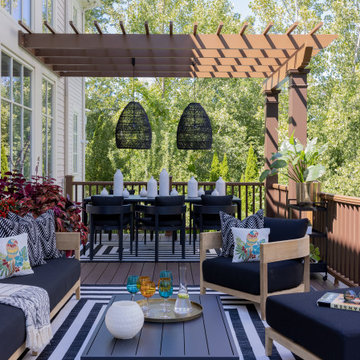
Outdoor living space with a much-needed dose of drama.
На фото: большая пергола на террасе на заднем дворе, на втором этаже в современном стиле
На фото: большая пергола на террасе на заднем дворе, на втором этаже в современном стиле
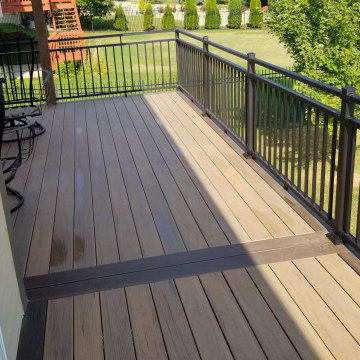
We built this new Timbertech in 2018 and a few years later, these homeowners got a new Hot Tub under the deck and was looking for privacy. We then built a horizontal decking privacy wall to match the decking. We also wrapped the footing posts and beams to complete their backyard deck project. Wall looks great and really completes the final look of the whole project. With this stay-at-home pandemic – the homeowners have much more time to enjoy the privacy in their new hot tub.
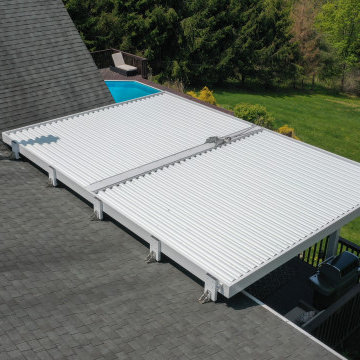
Свежая идея для дизайна: большая пергола на террасе на заднем дворе, на втором этаже в современном стиле с перилами из смешанных материалов - отличное фото интерьера
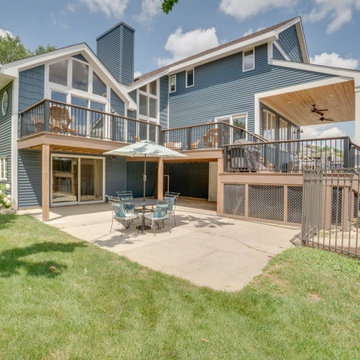
Идея дизайна: огромная терраса на заднем дворе, на втором этаже в стиле неоклассика (современная классика) с обшитым цоколем, навесом и металлическими перилами
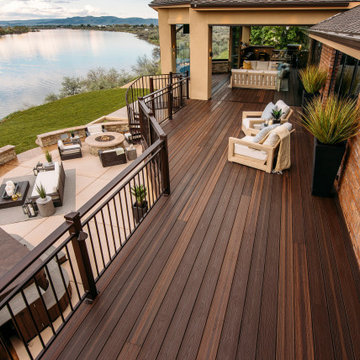
This balcony deck features Envision Outdoor Living Products. The composite decking is Rustic Walnut from our Distinction Collection.
Пример оригинального дизайна: большая терраса на заднем дворе, на втором этаже в современном стиле с летней кухней и навесом
Пример оригинального дизайна: большая терраса на заднем дворе, на втором этаже в современном стиле с летней кухней и навесом
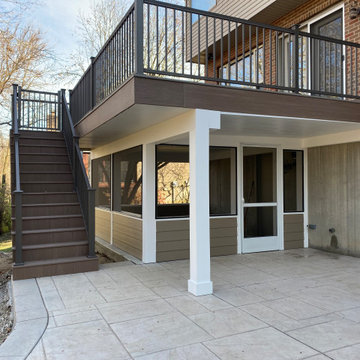
Large family deck that offers ample entertaining space and shelter from the elements in the lower level screened in porch. Watertight lower space created using the Zip-Up Underedecking system. Decking is by Timbertech/Azek in Autumn Chestnut with Keylink's American Series aluminum rail in Bronze.
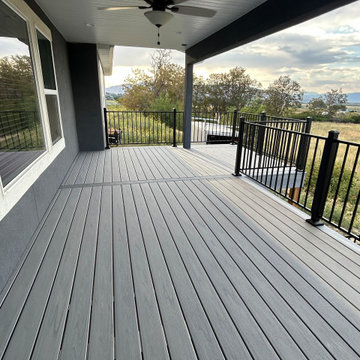
Custom Deck using Trex Transcend Lineage Rainier Decking and black powdercoated steel railing, and 6x6 roughsawn timberframe posts.
На фото: большая терраса на заднем дворе, на втором этаже с навесом и металлическими перилами с
На фото: большая терраса на заднем дворе, на втором этаже с навесом и металлическими перилами с
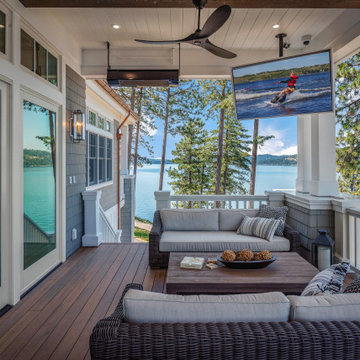
Desk off of the great room with heaters tv's and amazing views.
Стильный дизайн: огромная терраса на втором этаже в стиле неоклассика (современная классика) с летней кухней, навесом и деревянными перилами - последний тренд
Стильный дизайн: огромная терраса на втором этаже в стиле неоклассика (современная классика) с летней кухней, навесом и деревянными перилами - последний тренд
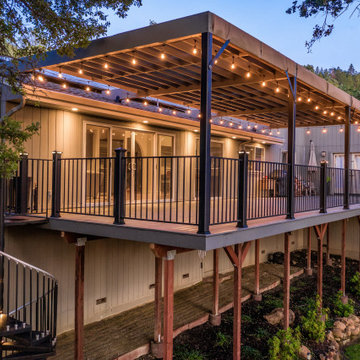
Стильный дизайн: пергола на террасе среднего размера на заднем дворе, на втором этаже в стиле кантри с металлическими перилами - последний тренд
Фото: терраса на втором этаже с защитой от солнца
6