Фото: терраса на втором этаже с перилами из смешанных материалов
Сортировать:
Бюджет
Сортировать:Популярное за сегодня
121 - 140 из 641 фото
1 из 3
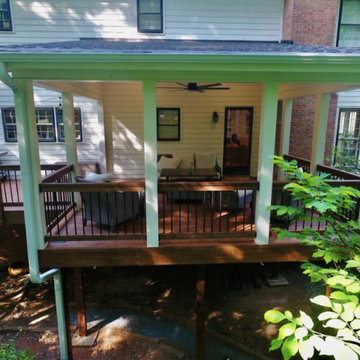
Пример оригинального дизайна: терраса среднего размера на заднем дворе, на втором этаже в стиле модернизм с навесом и перилами из смешанных материалов
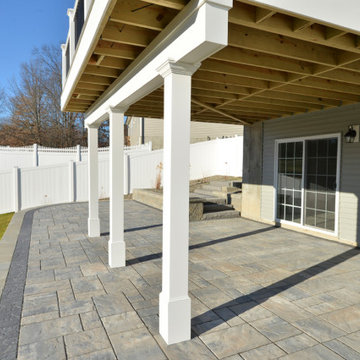
Источник вдохновения для домашнего уюта: терраса среднего размера на заднем дворе, на втором этаже в стиле кантри с перилами из смешанных материалов без защиты от солнца
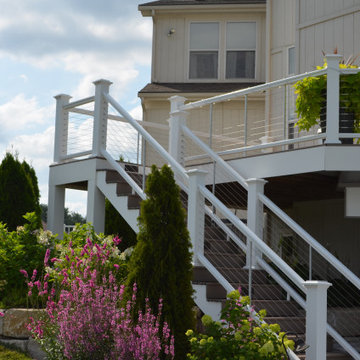
Leisurely Lake Life! From elegant entertaining to heated spa therapy, this is lake life at its finest. A stylish, maintenance-free deck features multilevel, motorized screens, retractable shade awnings and a dry deck ceiling for year-round outdoor enjoyment. Painted sunrises give way to daytime pool and patio parties, while stunning lakeside sunsets usher in sizzlin’ steaks on the grill, s’mores at the stone fireplace, and beautifully lit spa and landscape. It’s time to relax, recharge and rejuvenate!
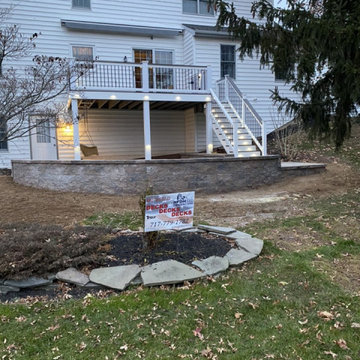
Project was a Back Yard Outdoor Living Space. HFDH installed a Paver Patio with a sitting wall. Refurbished the deck with Iron Stone Dark Iron Decking and RDI Finyl Line Deck Top Railing and Black Balusters. The project included a gate at top of stairs. RDI Lighting was added to the deck and patio space.
We specialize in the following: Trex Deck, PVC Decking, TivaDek, Azek Decking
TimberTech Decking. DecKorators, Fiberon Decking
MoistureShield Composite Decking
Deck Builders
Deck Contractors
Deck Estimate
Deck Quote
PVC Railing
Aluminum Railing
Deck Boards
Composite Decking
Deck Installation
Deck Refurbish
Deck Repair
Deck Professional
Trex Deck Builder
Trex Decking installer
Deck Replacement
Deck Pro
Deck Mate Estimator
Deck Installation
Deck Ideas
Deck Replacement Ideas
Backyard Decks
Deck Pro
Deck in Photos
Deck Lighting
Deck Railing
Trex Railing
Deck Expert
Deck Advise
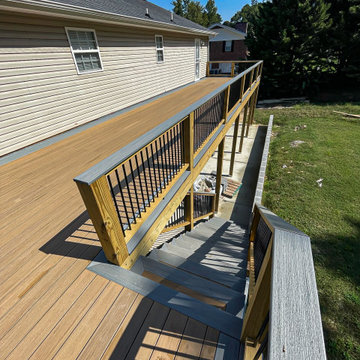
We build some of the best decks in the Chattanooga and Lookout Mountain area contact us today. 423 463 0247
Пример оригинального дизайна: огромная терраса на заднем дворе, на втором этаже с перилами из смешанных материалов
Пример оригинального дизайна: огромная терраса на заднем дворе, на втором этаже с перилами из смешанных материалов
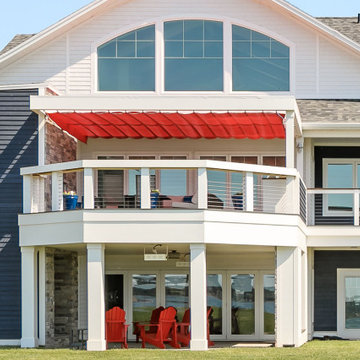
Working with sustainable architecture and design firm SableArc, ShadeFX manufactured a 20′ x 14′ manual shade in Arcade Fire Red. The canopy hardware was powder coated white to match the custom structure.
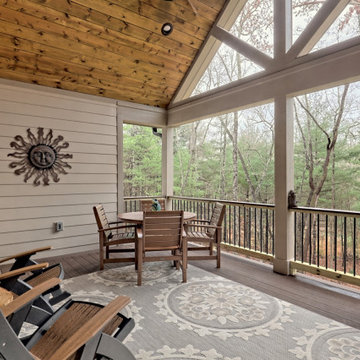
This welcoming Craftsman style home features an angled garage, statement fireplace, open floor plan, and a partly finished basement.
Свежая идея для дизайна: терраса среднего размера на заднем дворе, на втором этаже в стиле кантри с навесом и перилами из смешанных материалов - отличное фото интерьера
Свежая идея для дизайна: терраса среднего размера на заднем дворе, на втором этаже в стиле кантри с навесом и перилами из смешанных материалов - отличное фото интерьера
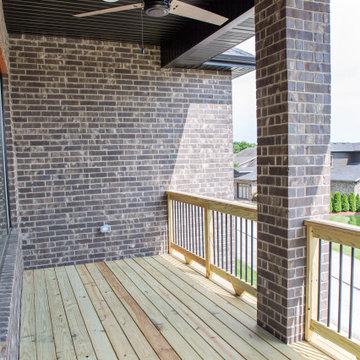
Источник вдохновения для домашнего уюта: терраса среднего размера на заднем дворе, на втором этаже в стиле неоклассика (современная классика) с навесом и перилами из смешанных материалов
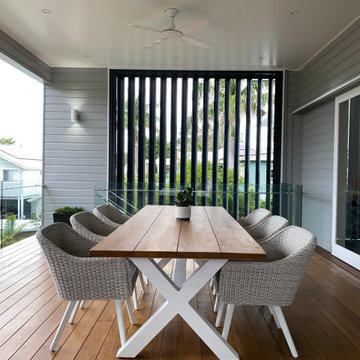
Weatherboard linings and blackbutt decking complement the traditional character of this grand home, whilst the motorised louvre blades provide for some modern luxury. Triggered by rain or operated via remote control, the louvres can provide privacy, capture views to the pool, direct breezes into the home or shield the owners from the weather.
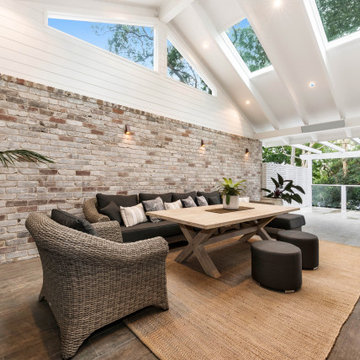
The owners were looking to increase their entertaining space by building above the garage with a partially enclosed alfresco area and open up the kitchen to add in a walk-in pantry with new stair access to the yard. The transformation was amazing.
Large aluminum bifold doors were installed to replace the old cedar doors and a matching bifold window servery was installed off the end of the kitchen to enable ease of serving with a recycled timber servery top!
The highlight windows and skylights are a beautiful feature of this outdoor area, but a standout is the gorgeous recycled brick wall.
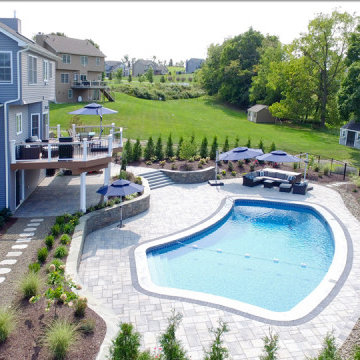
It started with a phone call inquiring about doing a basic deck remodel. When Chris Kehoe arrived on site to learn more about the home layout, budget, and timeline for the homeowners, it became clear that there was far more to the story.
The family was looking for more than just a deck replacement. They were looking to rebuild an outdoor living space that fit lifestyle. There was so much more than what you can input into a contact form that they were considering when reaching out to Orange County Deck Co. They were picturing their dream outdoor living space, which included:
- an inviting pool area
- stunning hardscape to separate spaces
- a secure, maintenance-free second level deck to improve home flow
- space under the deck that could double as hosting space with cover
- beautiful landscaping to enjoy while they sipped their glass of wine at sunset
Here’s how our team took this homeowner’s outdoor living space dreams and turned them into a reality.
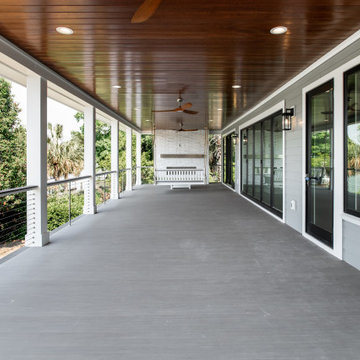
Идея дизайна: большая терраса на заднем дворе, на втором этаже в стиле неоклассика (современная классика) с уличным камином, навесом и перилами из смешанных материалов
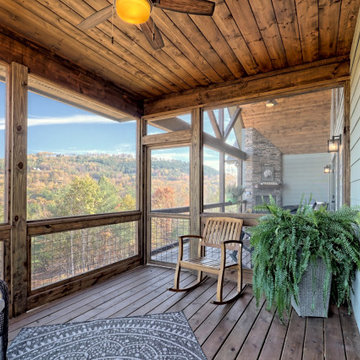
What a view! This custom-built, Craftsman style home overlooks the surrounding mountains and features board and batten and Farmhouse elements throughout.
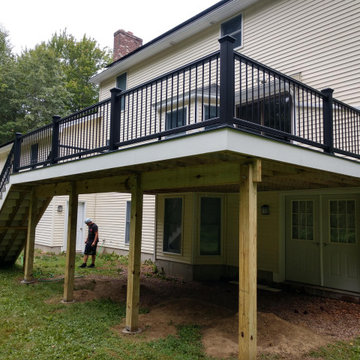
Trex Transcend Black Railings, White Composite Border - Barrington NH
Источник вдохновения для домашнего уюта: терраса среднего размера на заднем дворе, на втором этаже в современном стиле с перилами из смешанных материалов
Источник вдохновения для домашнего уюта: терраса среднего размера на заднем дворе, на втором этаже в современном стиле с перилами из смешанных материалов
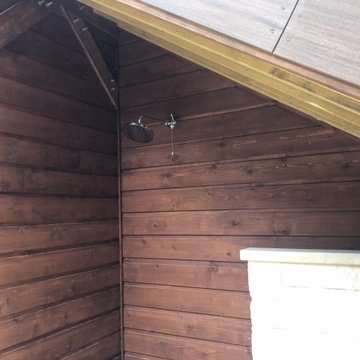
Archadeck of Austin designed a custom privacy wall behind the outdoor kitchen to keep the area private from people going up and down the deck stairs. Just on the other side of the privacy wall, we installed an outdoor shower. Having a shower so close to the family’s pool is a huge plus for them.
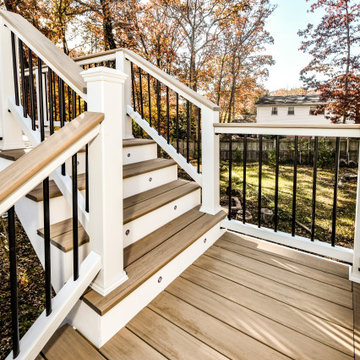
Modern Deck we designed and built. White rails and black balusters that include Custom cocktail rails that surround the deck and stairs. Weathered Teak decking boards by Azek. 30 degrees cooler than the competition.
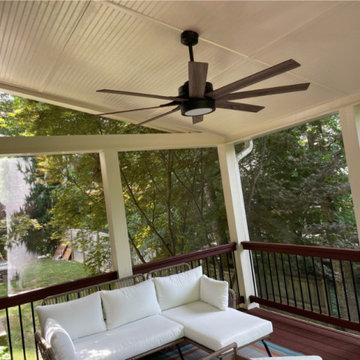
Пример оригинального дизайна: большая терраса на заднем дворе, на втором этаже в стиле модернизм с навесом и перилами из смешанных материалов
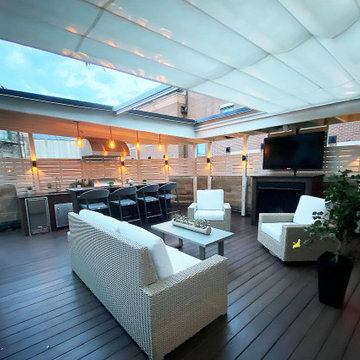
ShadeFX customized a 16’ x 16’ retractable shade in a white Arcade Fire fabric for a courtyard-like deck. The fire retardant and water repellent canopy extends and retracts on a motorized track controlled by the Somfy Mylink App.
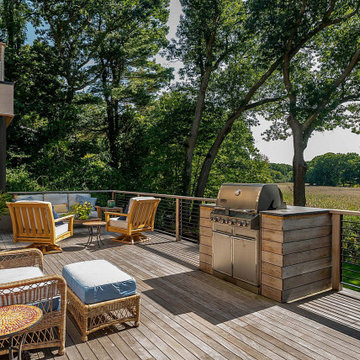
На фото: огромная терраса на заднем дворе, на втором этаже в современном стиле с перилами из смешанных материалов с
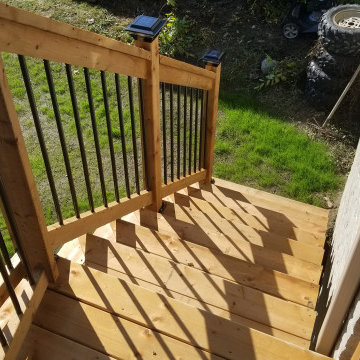
We built this 14' x 60' (840Sqft.) deck in accordance to the OBC (Ontario Building Code) and had engineered drawings for the project to ensure a smooth process.
Custom foundation brackets were manufactured to support the wall beam, while we used helical piles from Techno Metal Post to support the front beam. Decorative boxes were made to hide the brackets and posts.
Picture frame deck edging was used to cover the butt ends of the lengthy deckboards, while also to give some definiton to the different sections of the deck platform.
Wood railing with Deckorators classic aluminum round balusters were used with Titan post anchors to create a safe and secure barrier. Classy Caps LED Solar post caps finished off the railing with a modern look while also providing ambient lighting during evening hours.
Фото: терраса на втором этаже с перилами из смешанных материалов
7