Фото: терраса на крыше с стеклянными перилами
Сортировать:
Бюджет
Сортировать:Популярное за сегодня
61 - 80 из 183 фото
1 из 3
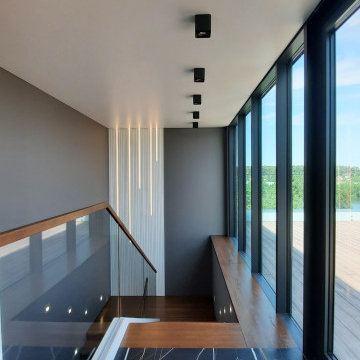
Выход на террасу для отдыха на кровле.
Пример оригинального дизайна: большая терраса на крыше, на крыше в современном стиле с стеклянными перилами
Пример оригинального дизайна: большая терраса на крыше, на крыше в современном стиле с стеклянными перилами
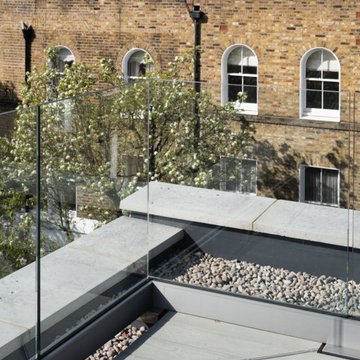
Roof terrace
Пример оригинального дизайна: терраса на крыше, на крыше в стиле модернизм с стеклянными перилами без защиты от солнца
Пример оригинального дизайна: терраса на крыше, на крыше в стиле модернизм с стеклянными перилами без защиты от солнца
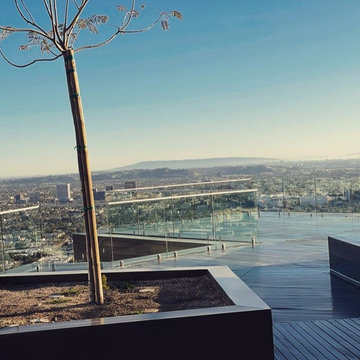
На фото: большая терраса на крыше, на крыше в стиле модернизм с растениями в контейнерах и стеклянными перилами без защиты от солнца с
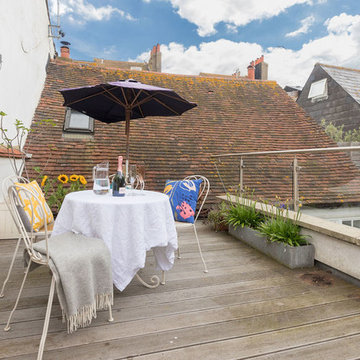
The perfect space to relax, enjoy the sunshine and sip some bubbly - this roof terrace is a great area to enjoy the weather and entertain guests.
Стильный дизайн: терраса среднего размера на крыше, на крыше в стиле фьюжн с стеклянными перилами - последний тренд
Стильный дизайн: терраса среднего размера на крыше, на крыше в стиле фьюжн с стеклянными перилами - последний тренд
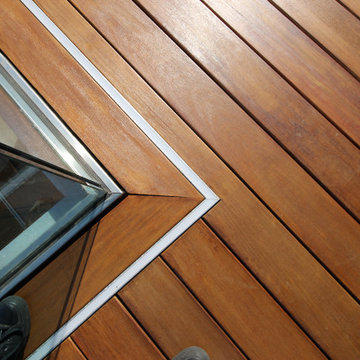
Пример оригинального дизайна: терраса на крыше, на крыше в стиле модернизм с стеклянными перилами
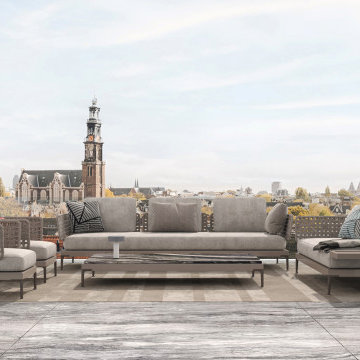
Ontdek onze transformatie van een historisch juweeltje in Amsterdam Oud-Zuid!
We zijn verheugd om ons nieuwste project in Amsterdam Oud-Zuid te onthullen - een tijdloze schat, oorspronkelijk ontworpen in 1890 door de beroemde architect Jacob Klinkhamer. We omarmen de rijke geschiedenis van dit vooraanstaande huis en hebben het omgetoverd tot een gastvrije en eigentijdse woning, zorgvuldig afgestemd op de behoeften van zijn nieuwe gezin.
Met behoud van het erfgoed en de schoonheid van de straatgevel, die de status van beschermd gemeentelijk monument heeft, hebben we ervoor gezorgd dat er slechts kleine aanpassingen werden doorgevoerd om de historische charme te behouden. Achter de elegante buitenkant wachtte echter een uitgebreide renovatie van het interieur en een structurele revisie.
Van het verdiepen van de keldervloer tot het introduceren van een liftschacht, we hebben geen middel onbeproefd gelaten bij het opnieuw vormgeven van deze ruimte voor het moderne leven. Elk aspect van de indeling is zorgvuldig herschikt om de functionaliteit te maximaliseren en een naadloze stroom tussen de kamers te creëren. Het resultaat? Een harmonieuze mix van klassiek en eigentijds design, die de geest van het verleden weerspiegelt en het comfort van vandaag omarmt.
Het kroonjuweel van dit project is de toevoeging van een prachtig modern dakterras, dat een adembenemend uitzicht op de skyline van de stad biedt en de perfecte plek is voor ontspanning en entertainment.
Wij nodigen u uit om de transformatie van dit historische juweeltje op onze website te ontdekken. Wees getuige van het huwelijk tussen ouderwetse charme en moderne elegantie, en zie hoe we een huis hebben getransformeerd in een geliefd thuis.
Bezoek onze website voor meer informatie: https://www.storm-architects.com/nl/projecten/klinkhamer-huis
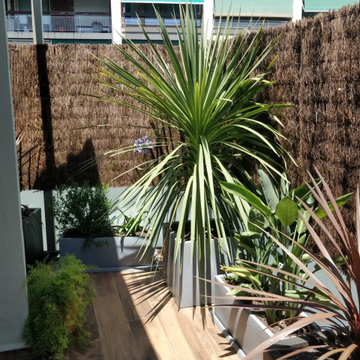
En esta terraza era muy importante generar privacidad a solicitud del cliente, ya que los edificios vecinos estaban muy cerca. A través un cerramiento natural y el uso de vegetación alta para hacer mucho mas agradable esta terraza.
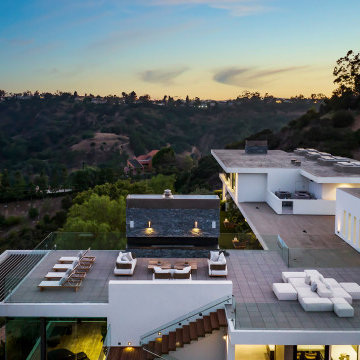
Benedict Canyon Beverly Hills luxury home modern rooftop terrace with stacked stone fireplace and views
Пример оригинального дизайна: огромная терраса на крыше, на крыше в стиле модернизм с уличным камином и стеклянными перилами без защиты от солнца
Пример оригинального дизайна: огромная терраса на крыше, на крыше в стиле модернизм с уличным камином и стеклянными перилами без защиты от солнца
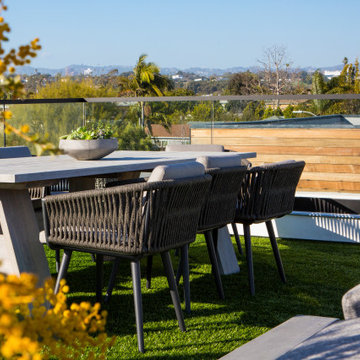
Indoor Outdoor living at it's finest! Rooftop Outdoor Dining Area, Lounge and Fire Pit area. Complete with dining table for 8, glass railing to expand the incredible views of the city.
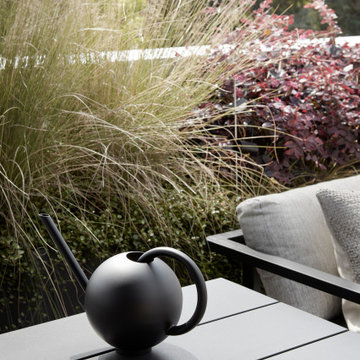
Ogni elemento che circonda la vegetazione è stato pensato per stupire giorno dopo giorno.
Идея дизайна: большая терраса на крыше, на крыше в стиле модернизм с растениями в контейнерах и стеклянными перилами без защиты от солнца
Идея дизайна: большая терраса на крыше, на крыше в стиле модернизм с растениями в контейнерах и стеклянными перилами без защиты от солнца
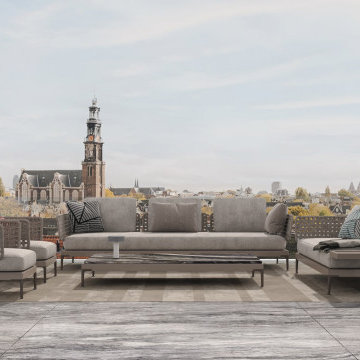
Discover Our Transformation of a Historic Gem in Amsterdam Oud-Zuid!
We are thrilled to unveil our latest project in Amsterdam Oud-Zuid - a timeless treasure originally designed in 1890 by the renowned architect, Jacob Klinkhamer. Embracing the rich history of this distinguished house, we have transformed it into a welcoming and contemporary home, meticulously tailored to suit the needs of its new family.
Preserving the heritage and beauty of the street façade, which holds a protected municipal monument status, we ensured that only minor adjustments were made to maintain its historical charm. However, behind the elegant exterior, a comprehensive interior renovation and structural overhaul awaited.
From deepening the basement floor to introducing an elevator shaft, we left no stone unturned in reimagining this space for modern living. Every aspect of the layout was thoughtfully rearranged to maximize functionality and create a seamless flow between the rooms. The result? A harmonious blend of classic and contemporary design, reflecting the spirit of the past while embracing the comforts of today.
The crowning jewel of this project is the addition of a stunning modern roof terrace, providing breathtaking views of the city skyline and the perfect spot for relaxation and entertainment.
We invite you to explore the transformation of this historic gem on our website. Witness the marriage of old-world charm with modern elegance, and see how we transformed a house into a cherished home.
Visit our website to learn more: https://www.storm-architects.com/projects/klinkhamer-huis
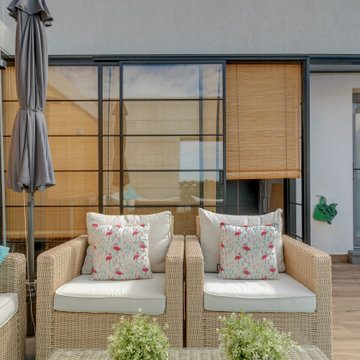
Diseño y ejecución de terraza en ático de 40 m2.
- cerramiento industrial con puerta corredera de hierro y cristal con tejadillo protector de vidrio tintado.
- Distribución de mobiliario
- Diseño de cocina exterior con material fenólico a juego con barra.
- Revestimiento de paredes laterales con listones de roble con tratamiento exteriores y luces led integradas.
- Cambio del pavimento a porcelánico imitación madera antideslizante especial para exteriores.
- Conversión de vidrio fijo a puerta abatible.
- Instalación de ducha solar y jardinera de obra.
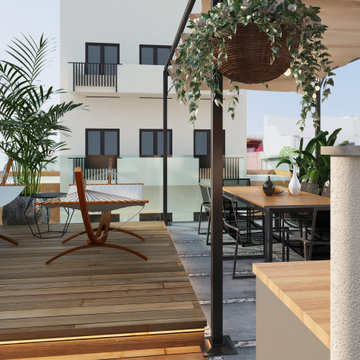
Diseño de interiorismo e infografias 3D ( renderizado ) para azotea de obra nueva. En esta imagen vemos la zona de comedor, cocina y relax. Hemos incorporado iluminación ambiental para dar mayor ambiente y calidez al espacio especialmente en horas nocturas o al atardecer.
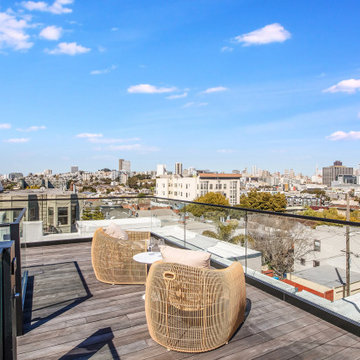
This 3 story home, built in the early ‘90’s, was badly in need of an update. Its dark, heavy looking finishes and a boring slog of a stair, topped by an undersized, half-hearted skylight, made this unique, shallow-plan home with good access to light and air feel nonetheless gloomy and uninviting.
Lincoln Lighthill Architect gutted the house and rebuilt the main stair, with a custom steel guardrail and large, rolling, retractable skylight at its summit. An additional 4th stair flight leads up and through the full-width opening to a new roof deck with cantilevered glass guardrails and panoramic downtown views.
Back inside, a light, minimalist palette and some key plan changes transform the home into an open, light-filled space.
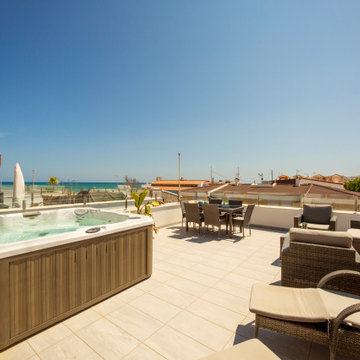
Источник вдохновения для домашнего уюта: большая терраса на крыше, на крыше в стиле модернизм с летней кухней и стеклянными перилами
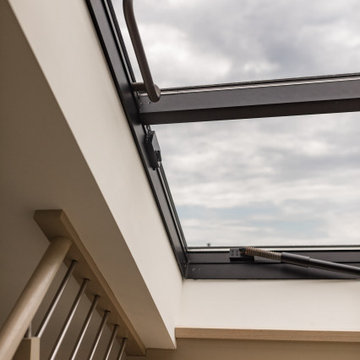
VISION AND NEEDS:
Homeowner sought a ‘retreat’ outside of NY that would have water views and offer options for entertaining groups of friends in the house and by pool. Being a car enthusiast, it was important to have a multi-car-garage.
MCHUGH SOLUTION:
The client sought McHugh because of our recognizable modern designs in the area.
We were up for the challenge to design a home with a narrow lot located in a flood zone where views of the Toms River were secured from multiple rooms; while providing privacy on either side of the house. The elevated foundation offered incredible views from the roof. Each guest room opened up to a beautiful balcony. Flower beds, beautiful natural stone quarried from West Virginia and cedar siding, warmed the modern aesthetic, as you ascend to the front porch.
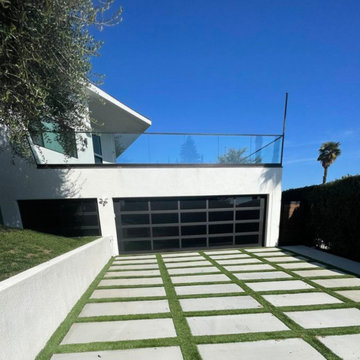
Идея дизайна: терраса на крыше, на крыше в современном стиле с стеклянными перилами без защиты от солнца
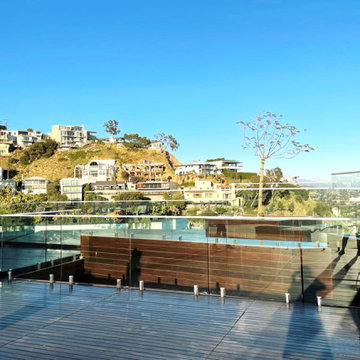
Пример оригинального дизайна: большая терраса на крыше, на крыше в стиле модернизм с растениями в контейнерах и стеклянными перилами без защиты от солнца
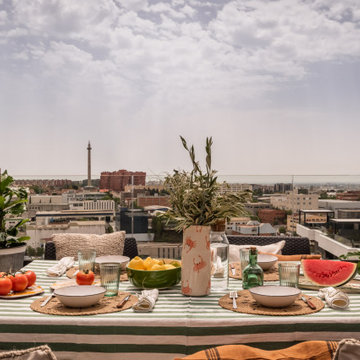
¿Un buen lugar para vivir el verano? La terraza. Y esta ya está lista para disfrutar. Hemos instalado una pérgola retráctil de textil tensado para regular el sol, barbacoa, iluminación suave para las noches de verano y una cocina de exterior donde poder preparar cualquier ensalada fresquita, un poquito de verde que nos ayuda a naturalizar el espacio. Hemos dejado espacio para que los pequeños de la casa puedan jugar, y así como que la cosa no quiere, la mesa ya está lista para juntarse a disfrutar, ¿Te apuntas?
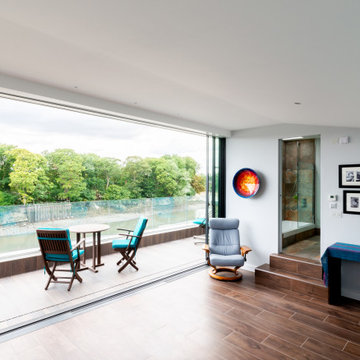
На фото: большая терраса на крыше, на крыше в скандинавском стиле с перегородкой для приватности, навесом и стеклянными перилами
Фото: терраса на крыше с стеклянными перилами
4