Столовая в стиле модернизм с полом из керамической плитки – фото дизайна интерьера
Сортировать:
Бюджет
Сортировать:Популярное за сегодня
1 - 20 из 1 422 фото
1 из 3
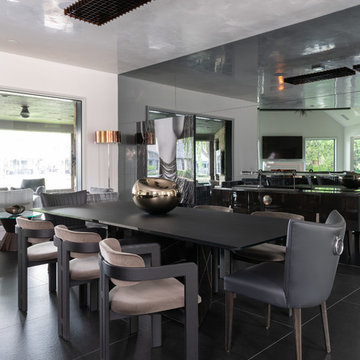
Brad Haines knows a thing or two about building things. The intensely creative and innovative founder of Oklahoma City-based Haines Capital is the driving force behind numerous successful companies including Bank 7 (NASDAQ BSVN), which proudly reported record year-end earnings since going public in September of last year. He has beautifully built, renovated, and personally thumb printed all of his commercial spaces and residences. “Our theory is to keep things sophisticated but comfortable,” Brad says.
That’s the exact approach he took in his personal haven in Nichols Hills, Oklahoma. Painstakingly renovated over the span of two years by Candeleria Foster Design-Build of Oklahoma City, his home boasts museum-white, authentic Venetian plaster walls and ceilings; charcoal tiled flooring; imported marble in the master bath; and a pretty kitchen you’ll want to emulate.
Reminiscent of an edgy luxury hotel, it is a vibe conjured by Cantoni designer Nicole George. “The new remodel plan was all about opening up the space and layering monochromatic color with lots of texture,” says Nicole, who collaborated with Brad on two previous projects. “The color palette is minimal, with charcoal, bone, amber, stone, linen and leather.”
“Sophisticated“Sophisticated“Sophisticated“Sophisticated“Sophisticated
Nicole helped oversee space planning and selection of interior finishes, lighting, furnishings and fine art for the entire 7,000-square-foot home. It is now decked top-to-bottom in pieces sourced from Cantoni, beginning with the custom-ordered console at entry and a pair of Glacier Suspension fixtures over the stairwell. “Every angle in the house is the result of a critical thought process,” Nicole says. “We wanted to make sure each room would be purposeful.”
To that end, “we reintroduced the ‘parlor,’ and also redefined the formal dining area as a bar and drink lounge with enough space for 10 guests to comfortably dine,” Nicole says. Brad’s parlor holds the Swing sectional customized in a silky, soft-hand charcoal leather crafted by prominent Italian leather furnishings company Gamma. Nicole paired it with the Kate swivel chair customized in a light grey leather, the sleek DK writing desk, and the Black & More bar cabinet by Malerba. “Nicole has a special design talent and adapts quickly to what we expect and like,” Brad says.
To create the restaurant-worthy dining space, Nicole brought in a black-satin glass and marble-topped dining table and mohair-velvet chairs, all by Italian maker Gallotti & Radice. Guests can take a post-dinner respite on the adjoining room’s Aston sectional by Gamma.
In the formal living room, Nicole paired Cantoni’s Fashion Affair club chairs with the Black & More cocktail table, and sofas sourced from Désirée, an Italian furniture upholstery company that creates cutting-edge yet comfortable pieces. The color-coordinating kitchen and breakfast area, meanwhile, hold a set of Guapa counter stools in ash grey leather, and the Ray dining table with light-grey leather Cattelan Italia chairs. The expansive loggia also is ideal for entertaining and lounging with the Versa grand sectional, the Ido cocktail table in grey aged walnut and Dolly chairs customized in black nubuck leather. Nicole made most of the design decisions, but, “she took my suggestions seriously and then put me in my place,” Brad says.
She had the master bedroom’s Marlon bed by Gamma customized in a remarkably soft black leather with a matching stitch and paired it with onyx gloss Black & More nightstands. “The furnishings absolutely complement the style,” Brad says. “They are high-quality and have a modern flair, but at the end of the day, are still comfortable and user-friendly.”
The end result is a home Brad not only enjoys, but one that Nicole also finds exceptional. “I honestly love every part of this house,” Nicole says. “Working with Brad is always an adventure but a privilege that I take very seriously, from the beginning of the design process to installation.”
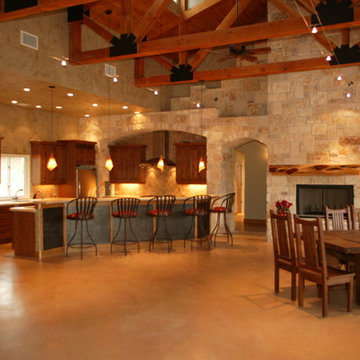
Идея дизайна: гостиная-столовая среднего размера в стиле модернизм с бежевыми стенами, полом из керамической плитки, стандартным камином и фасадом камина из камня
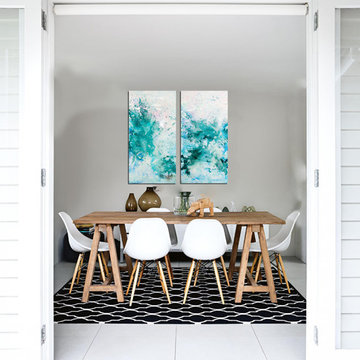
A modern living room was created for this family with young kids. The artwork on the back wall by Emilka, creates a stunning focal point in this space.
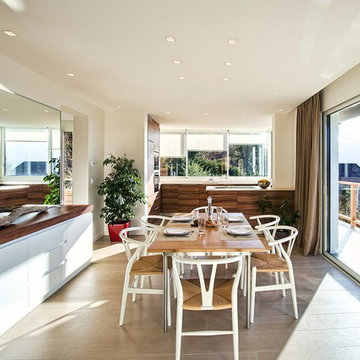
Свежая идея для дизайна: гостиная-столовая среднего размера в стиле модернизм с бежевыми стенами и полом из керамической плитки - отличное фото интерьера
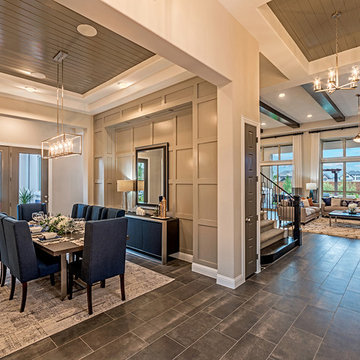
Источник вдохновения для домашнего уюта: кухня-столовая среднего размера в стиле модернизм с бежевыми стенами, полом из керамической плитки и серым полом без камина
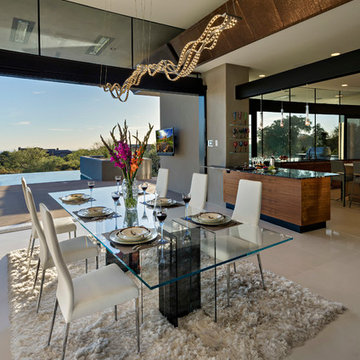
Идея дизайна: гостиная-столовая среднего размера в стиле модернизм с серыми стенами и полом из керамической плитки без камина

The best fire. The cleanest look. And an authentic masonry appearance. Escape to warmth and comfort from two sides. With this captivating functional focal point.
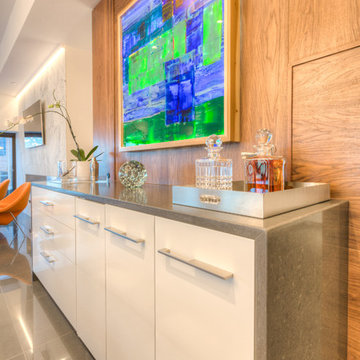
Modern Penthouse
Kansas City, MO
- High End Modern Design
- Glass Floating Wine Case
- Plaid Italian Mosaic
- Custom Designer Closet
Wesley Piercy, Haus of You Photography
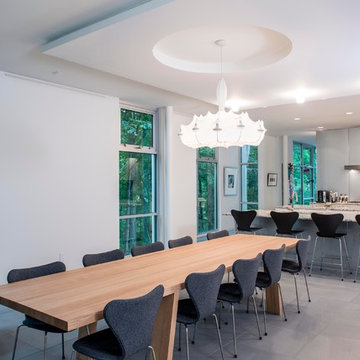
Chris Bucher Photography
Стильный дизайн: гостиная-столовая в стиле модернизм с полом из керамической плитки - последний тренд
Стильный дизайн: гостиная-столовая в стиле модернизм с полом из керамической плитки - последний тренд
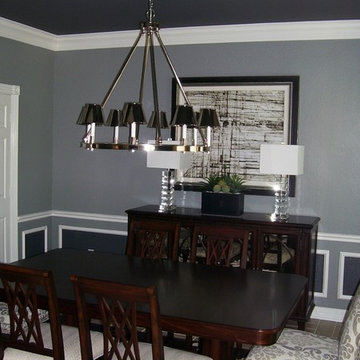
Grey modern formal dining room
На фото: маленькая отдельная столовая в стиле модернизм с серыми стенами, полом из керамической плитки и бежевым полом для на участке и в саду с
На фото: маленькая отдельная столовая в стиле модернизм с серыми стенами, полом из керамической плитки и бежевым полом для на участке и в саду с
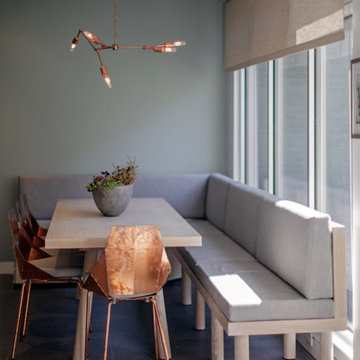
The chairs did not have cushions and we added custom ones with the same outdoor fabric as the banquette.
© scott benedict | practical(ly) studios
Стильный дизайн: большая кухня-столовая в стиле модернизм с синими стенами и полом из керамической плитки без камина - последний тренд
Стильный дизайн: большая кухня-столовая в стиле модернизм с синими стенами и полом из керамической плитки без камина - последний тренд
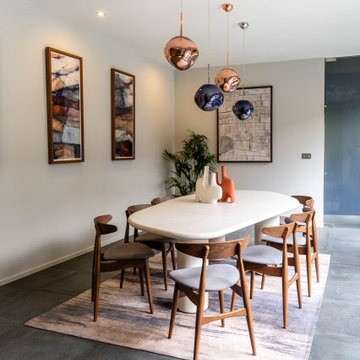
The dining room is a stunning space that centers around a poured concrete dining table with organic, free-flowing forms. The table is the centerpiece of the room and provides a perfect backdrop for a family dinner or a gathering of friends. The wall art textures with hues of brown add warmth and depth to the space, while the room's location overlooking the courtyard provides a tranquil and inviting atmosphere.

Der geräumige Ess- und Wohnbereich ist offen gestaltet. Der TV ist an eine mit Stoff bezogene Wand angefügt.
Идея дизайна: огромная кухня-столовая в стиле модернизм с белыми стенами, полом из керамической плитки, белым полом, потолком с обоями и панелями на стенах
Идея дизайна: огромная кухня-столовая в стиле модернизм с белыми стенами, полом из керамической плитки, белым полом, потолком с обоями и панелями на стенах
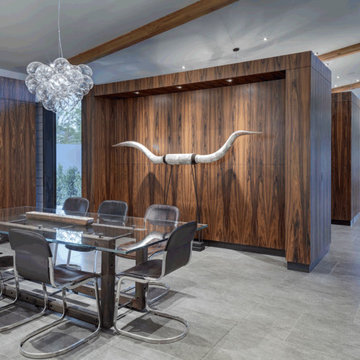
Charles Davis Smith, AIA
Стильный дизайн: огромная гостиная-столовая в стиле модернизм с полом из керамической плитки, серым полом и коричневыми стенами без камина - последний тренд
Стильный дизайн: огромная гостиная-столовая в стиле модернизм с полом из керамической плитки, серым полом и коричневыми стенами без камина - последний тренд
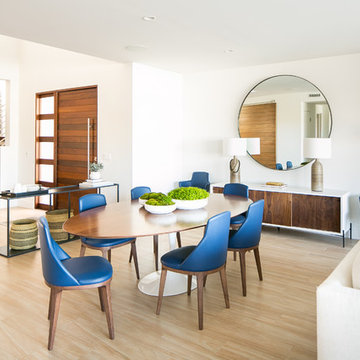
An open concept Living/Dining Room in this modern beachfront house uses Midcentury design and kid-friendly materials like eco leather and wood tile flooring. Hand thrown pottery lamps and an oversized mirror accentuate the space. Photography by Ryan Garvin.
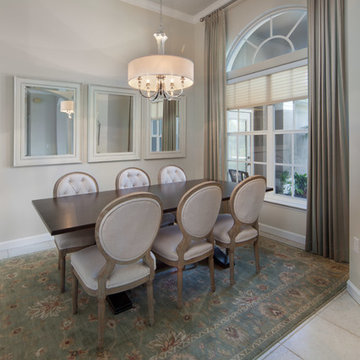
Classically designed dining room with rectangle dark wood table and seating for 6. Comfortable dining for the family. Uttermost chandelier centered over the table with 3 mirrors providing a sense of openness. The floor to ceiling pinch pleat enhance the room height while the traditional rug frames the seating area.
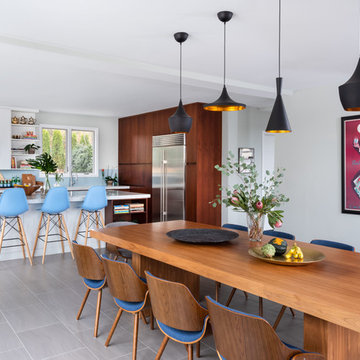
Here, an enormous farmhouse-style walnut dining table is flanked by 8 Eames-style molded plywood chairs. Four Tom Dixon Beat pendants hang overhead. Round, hammered-brass trays complete the tablescape. A view of the kitchen is in the background. It was important to keep styling simple in this open-plan dining area so as not to overpower its modernity. Photo by Claire Esparros.
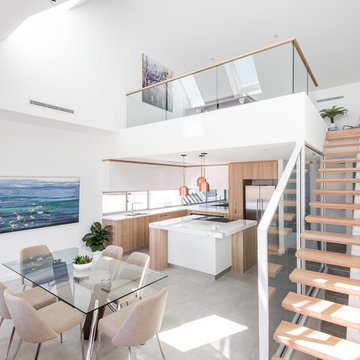
Scenic Crescent designed by X-Space Architects - 2017 HIA Perth Housing Award Winner of the small lot housing category $550,001 & Over
Show casing that with good design this narrow lot at 7.5m wide feels spacious and alive #useanarchitect
Photo by Dion Robeson.
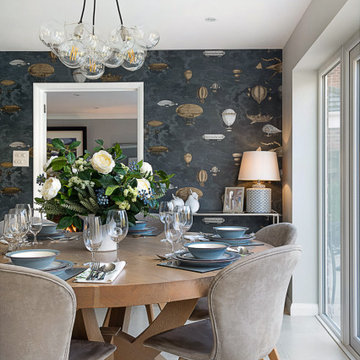
Пример оригинального дизайна: гостиная-столовая среднего размера в стиле модернизм с разноцветными стенами, полом из керамической плитки и бежевым полом
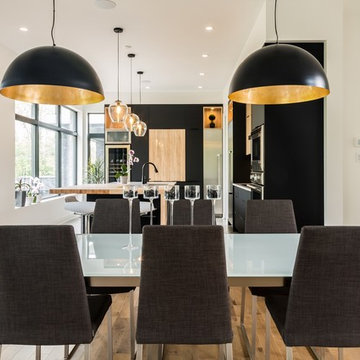
Denis Girard Photographie
Идея дизайна: столовая среднего размера в стиле модернизм с полом из керамической плитки и серым полом
Идея дизайна: столовая среднего размера в стиле модернизм с полом из керамической плитки и серым полом
Столовая в стиле модернизм с полом из керамической плитки – фото дизайна интерьера
1