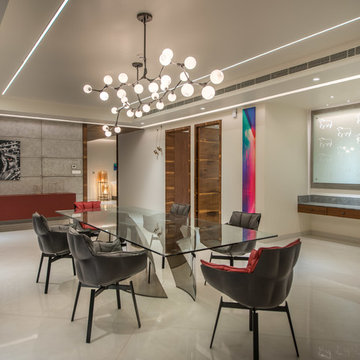Столовая в стиле модернизм с бежевым полом – фото дизайна интерьера
Сортировать:
Бюджет
Сортировать:Популярное за сегодня
1 - 20 из 3 186 фото
1 из 3
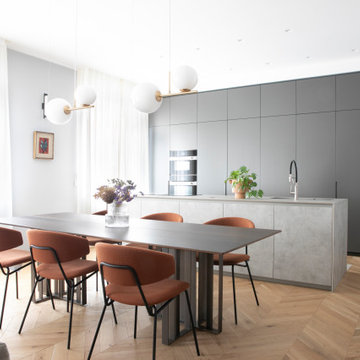
На фото: гостиная-столовая в стиле модернизм с белыми стенами, светлым паркетным полом и бежевым полом с
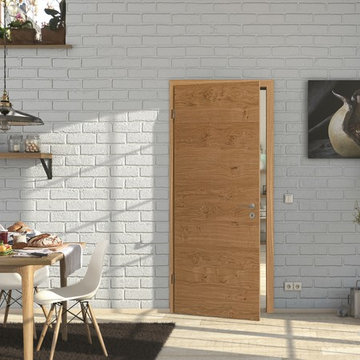
Стильный дизайн: большая отдельная столовая в стиле модернизм с серыми стенами, светлым паркетным полом и бежевым полом без камина - последний тренд

Experience urban sophistication meets artistic flair in this unique Chicago residence. Combining urban loft vibes with Beaux Arts elegance, it offers 7000 sq ft of modern luxury. Serene interiors, vibrant patterns, and panoramic views of Lake Michigan define this dreamy lakeside haven.
The dining room features a portion of the original ornately paneled ceiling, now recessed in a mirrored and lit alcove, contrasted with bright white walls and modern rift oak millwork. The custom elliptical table was designed by Radutny.
---
Joe McGuire Design is an Aspen and Boulder interior design firm bringing a uniquely holistic approach to home interiors since 2005.
For more about Joe McGuire Design, see here: https://www.joemcguiredesign.com/
To learn more about this project, see here:
https://www.joemcguiredesign.com/lake-shore-drive

Modern family and dining room with built-in media unit.
Источник вдохновения для домашнего уюта: большая гостиная-столовая в стиле модернизм с бежевыми стенами, светлым паркетным полом, бежевым полом и панелями на части стены без камина
Источник вдохновения для домашнего уюта: большая гостиная-столовая в стиле модернизм с бежевыми стенами, светлым паркетным полом, бежевым полом и панелями на части стены без камина
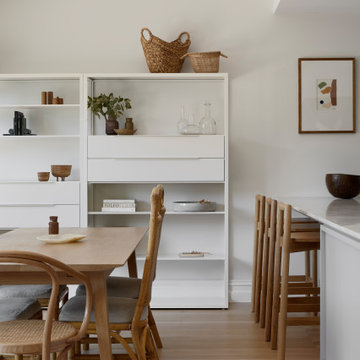
Стильный дизайн: кухня-столовая в стиле модернизм с белыми стенами, светлым паркетным полом и бежевым полом - последний тренд
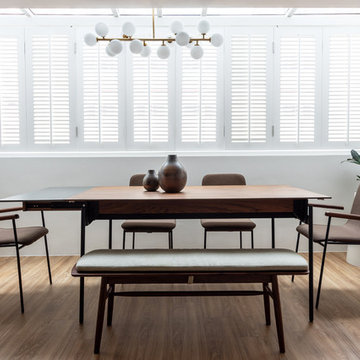
COPYRIGHT © DISTINCTidENTITY PTE LTD
На фото: отдельная столовая в стиле модернизм с белыми стенами, светлым паркетным полом и бежевым полом
На фото: отдельная столовая в стиле модернизм с белыми стенами, светлым паркетным полом и бежевым полом
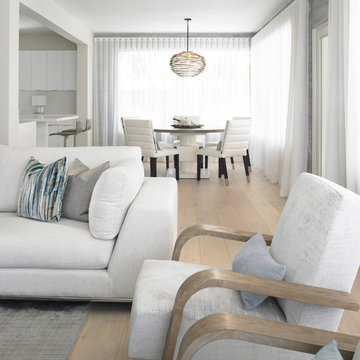
Living Room to Dining Room Interior Design
Стильный дизайн: гостиная-столовая среднего размера в стиле модернизм с серыми стенами, светлым паркетным полом и бежевым полом - последний тренд
Стильный дизайн: гостиная-столовая среднего размера в стиле модернизм с серыми стенами, светлым паркетным полом и бежевым полом - последний тренд
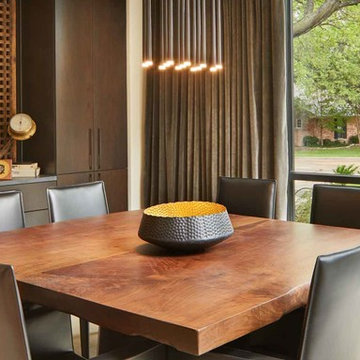
Photo Credit: Benjamin Benschneider
Свежая идея для дизайна: отдельная столовая среднего размера в стиле модернизм с бежевыми стенами, полом из известняка и бежевым полом - отличное фото интерьера
Свежая идея для дизайна: отдельная столовая среднего размера в стиле модернизм с бежевыми стенами, полом из известняка и бежевым полом - отличное фото интерьера
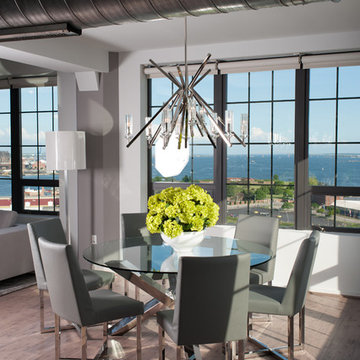
***Winner of International Property Award 2016-2017***
This luxurious model home in Silo Point, Baltimore, MD, showcases a Modern Bling aesthetic. The warm, light wood floors and wood panel accent walls complement the coolness of stainless steel and chrome accented furniture, lighting, and accessories. Modern Bling combines reflective metals and sleek, minimalist lines that create an indulgent atmosphere.
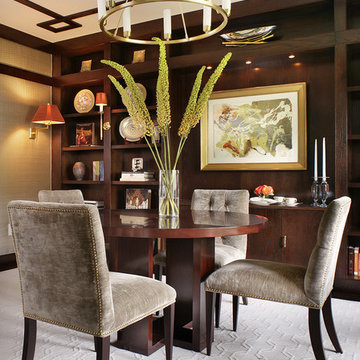
Classic design sensibility fuses with a touch of Zen in this ASID Award-winning dining room whose range of artisanal customizations beckons the eye to journey across its landscape. Bold horizontal elements reminiscent of Frank Lloyd Wright blend with expressive celebrations of dark color to reveal a sophisticated and subtle Asian influence. The artful intentionality of blended elements within the space gives rise to a sense of excitement and stillness, curiosity and ease. Commissioned by a discerning Japanese client with a love for the work of Frank Lloyd Wright, we created a uniquely elegant and functional environment that is equally inspiring when viewed from outside the room as when experienced within.
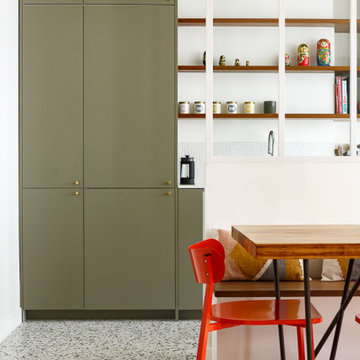
Le projet Gaîté est une rénovation totale d’un appartement de 85m2. L’appartement avait baigné dans son jus plusieurs années, il était donc nécessaire de procéder à une remise au goût du jour. Nous avons conservé les emplacements tels quels. Seul un petit ajustement a été fait au niveau de l’entrée pour créer une buanderie.
Le vert, couleur tendance 2020, domine l’esthétique de l’appartement. On le retrouve sur les façades de la cuisine signées Bocklip, sur les murs en peinture, ou par touche sur le papier peint et les éléments de décoration.
Les espaces s’ouvrent à travers des portes coulissantes ou la verrière permettant à la lumière de circuler plus librement.
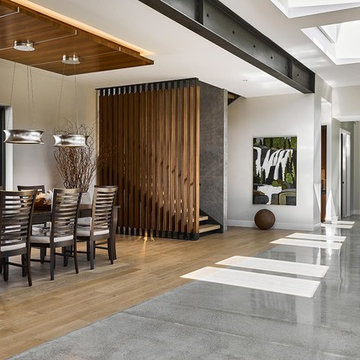
Viewing the interior main floor towards the main staircase
На фото: большая гостиная-столовая в стиле модернизм с белыми стенами, светлым паркетным полом и бежевым полом без камина с
На фото: большая гостиная-столовая в стиле модернизм с белыми стенами, светлым паркетным полом и бежевым полом без камина с
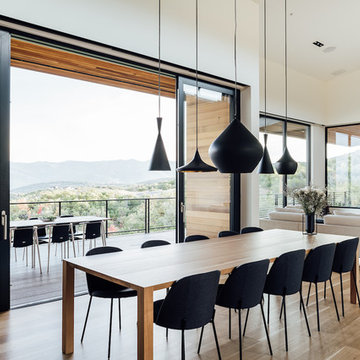
Kerri Fukkai
На фото: гостиная-столовая в стиле модернизм с белыми стенами, светлым паркетным полом и бежевым полом с
На фото: гостиная-столовая в стиле модернизм с белыми стенами, светлым паркетным полом и бежевым полом с

Modern Dining Room in an open floor plan, sits between the Living Room, Kitchen and Entryway. The modern electric fireplace wall is finished in distressed grey plaster. Modern Dining Room Furniture in Black and white is paired with a sculptural glass chandelier.

Bundy Drive Brentwood, Los Angeles luxury home modern open plan kitchen. Photo by Simon Berlyn.
Пример оригинального дизайна: огромная гостиная-столовая в стиле модернизм с стандартным камином, фасадом камина из камня, бежевым полом и многоуровневым потолком
Пример оригинального дизайна: огромная гостиная-столовая в стиле модернизм с стандартным камином, фасадом камина из камня, бежевым полом и многоуровневым потолком

Bundy Drive Brentwood, Los Angeles modern design open plan kitchen with luxury aquarium view. Photo by Simon Berlyn.
На фото: огромная кухня-столовая в стиле модернизм с белыми стенами, бежевым полом и многоуровневым потолком без камина с
На фото: огромная кухня-столовая в стиле модернизм с белыми стенами, бежевым полом и многоуровневым потолком без камина с
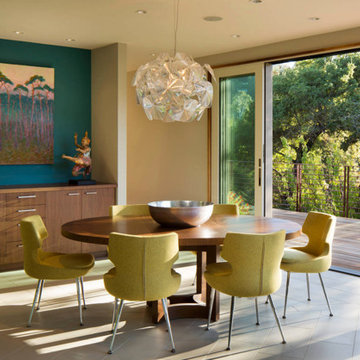
На фото: гостиная-столовая среднего размера в стиле модернизм с бежевыми стенами, полом из керамогранита и бежевым полом без камина с

Experience urban sophistication meets artistic flair in this unique Chicago residence. Combining urban loft vibes with Beaux Arts elegance, it offers 7000 sq ft of modern luxury. Serene interiors, vibrant patterns, and panoramic views of Lake Michigan define this dreamy lakeside haven.
The dining room features a portion of the original ornately paneled ceiling, now recessed in a mirrored and lit alcove, contrasted with bright white walls and modern rift oak millwork. The custom elliptical table was designed by Radutny.
---
Joe McGuire Design is an Aspen and Boulder interior design firm bringing a uniquely holistic approach to home interiors since 2005.
For more about Joe McGuire Design, see here: https://www.joemcguiredesign.com/
To learn more about this project, see here:
https://www.joemcguiredesign.com/lake-shore-drive

Свежая идея для дизайна: огромная гостиная-столовая в стиле модернизм с зелеными стенами, ковровым покрытием, печью-буржуйкой, фасадом камина из штукатурки, бежевым полом, многоуровневым потолком и панелями на части стены - отличное фото интерьера
Столовая в стиле модернизм с бежевым полом – фото дизайна интерьера
1
