Столовая среднего размера – фото дизайна интерьера
Сортировать:
Бюджет
Сортировать:Популярное за сегодня
1 - 20 из 84 фото
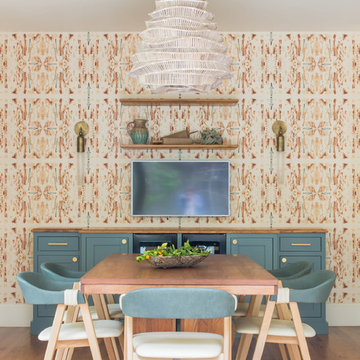
Well-traveled. Relaxed. Timeless.
Our well-traveled clients were soon-to-be empty nesters when they approached us for help reimagining their Presidio Heights home. The expansive Spanish-Revival residence originally constructed in 1908 had been substantially renovated 8 year prior, but needed some adaptations to better suit the needs of a family with three college-bound teens. We evolved the space to be a bright, relaxed reflection of the family’s time together, revising the function and layout of the ground-floor rooms and filling them with casual, comfortable furnishings and artifacts collected abroad.
One of the key changes we made to the space plan was to eliminate the formal dining room and transform an area off the kitchen into a casual gathering spot for our clients and their children. The expandable table and coffee/wine bar means the room can handle large dinner parties and small study sessions with similar ease. The family room was relocated from a lower level to be more central part of the main floor, encouraging more quality family time, and freeing up space for a spacious home gym.
In the living room, lounge-worthy upholstery grounds the space, encouraging a relaxed and effortless West Coast vibe. Exposed wood beams recall the original Spanish-influence, but feel updated and fresh in a light wood stain. Throughout the entry and main floor, found artifacts punctate the softer textures — ceramics from New Mexico, religious sculpture from Asia and a quirky wall-mounted phone that belonged to our client’s grandmother.
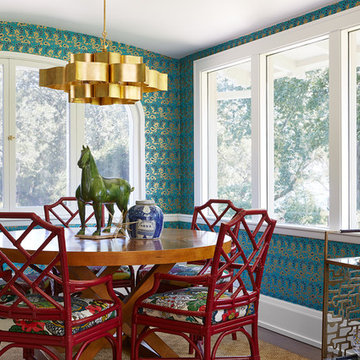
Susan Gilmore
Стильный дизайн: отдельная столовая среднего размера в стиле фьюжн с синими стенами, темным паркетным полом и коричневым полом без камина - последний тренд
Стильный дизайн: отдельная столовая среднего размера в стиле фьюжн с синими стенами, темным паркетным полом и коричневым полом без камина - последний тренд
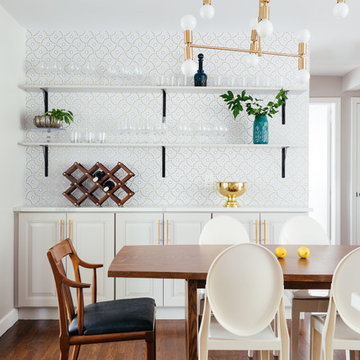
Идея дизайна: столовая среднего размера в стиле неоклассика (современная классика) с разноцветными стенами и паркетным полом среднего тона без камина
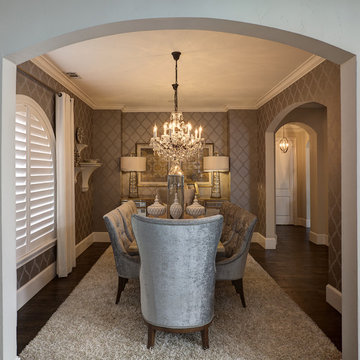
This Contemporary Dining Room has Arched Doorways that open up to existing rooms. The walls are covered with Patterned Wallpaper and trimmed our with Crown Molding. The beautiful 19th Century Rococco Crystal Chandelier and Beige Shag Area Rug are just a few of the items in this room that add to its warmth.
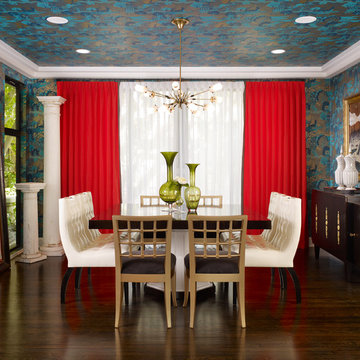
Photo by Eric Staudenmaier
Идея дизайна: отдельная столовая среднего размера в стиле фьюжн с разноцветными стенами, темным паркетным полом и коричневым полом
Идея дизайна: отдельная столовая среднего размера в стиле фьюжн с разноцветными стенами, темным паркетным полом и коричневым полом

Photo Credit: David Duncan Livingston
Свежая идея для дизайна: отдельная столовая среднего размера в стиле неоклассика (современная классика) с разноцветными стенами, паркетным полом среднего тона и коричневым полом - отличное фото интерьера
Свежая идея для дизайна: отдельная столовая среднего размера в стиле неоклассика (современная классика) с разноцветными стенами, паркетным полом среднего тона и коричневым полом - отличное фото интерьера
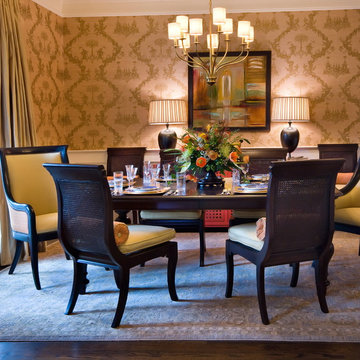
Left of the home's entry is this elegant dining room. As if lit by candle light, you could say this room is "dipped in gold" Your eye is drawn in by the intriguing grasscloth wallpaper with an asian inspired pattern, hand silk screened in a soft gold metallic. Additionally gold, tone on tone stripe silk drapery, and the upswept arms of the brass chandelier accentuating the high ceilings. Warm and inviting, this dining room is not left to holidays only, but is well used "just because".
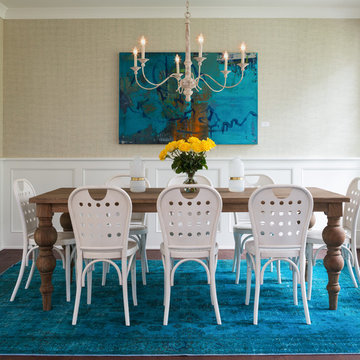
На фото: отдельная столовая среднего размера в морском стиле с бежевыми стенами и темным паркетным полом без камина
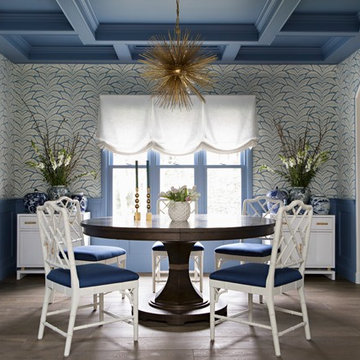
Идея дизайна: отдельная столовая среднего размера в стиле неоклассика (современная классика) с темным паркетным полом, коричневым полом и разноцветными стенами без камина
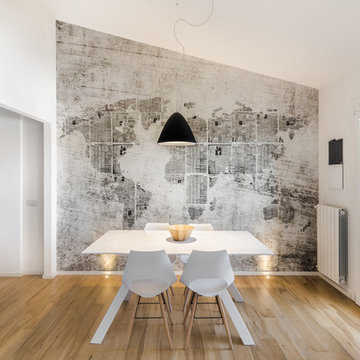
Cédric Dasesson
Идея дизайна: гостиная-столовая среднего размера в современном стиле с разноцветными стенами, паркетным полом среднего тона и коричневым полом без камина
Идея дизайна: гостиная-столовая среднего размера в современном стиле с разноцветными стенами, паркетным полом среднего тона и коричневым полом без камина
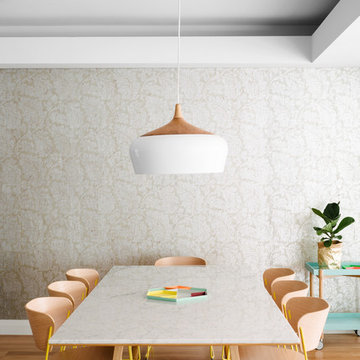
Brooke Holm
Sophie The
Источник вдохновения для домашнего уюта: кухня-столовая среднего размера в современном стиле с паркетным полом среднего тона
Источник вдохновения для домашнего уюта: кухня-столовая среднего размера в современном стиле с паркетным полом среднего тона
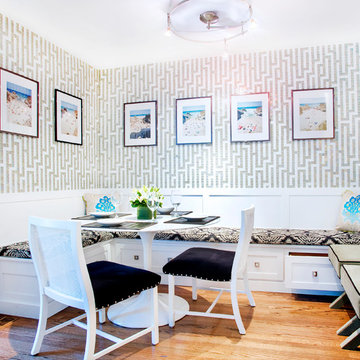
Featuring R.D. Henry & Company
Стильный дизайн: кухня-столовая среднего размера в стиле неоклассика (современная классика) с разноцветными стенами и паркетным полом среднего тона без камина - последний тренд
Стильный дизайн: кухня-столовая среднего размера в стиле неоклассика (современная классика) с разноцветными стенами и паркетным полом среднего тона без камина - последний тренд

This in-fill custom home in the heart of Chaplin Crescent Estates belonged to a young couple whose family was growing. They enlisted the help of Lumar Interiors to help make their family room more functional and comfortable. We designed a custom sized table to fit by the window. New upholstered furniture was designed to fit the small space and allow maximum seating.
Project by Richmond Hill interior design firm Lumar Interiors. Also serving Aurora, Newmarket, King City, Markham, Thornhill, Vaughan, York Region, and the Greater Toronto Area.
For more about Lumar Interiors, click here: https://www.lumarinteriors.com/
To learn more about this project, click here: https://www.lumarinteriors.com/portfolio/chaplin-crescent-estates-toronto/
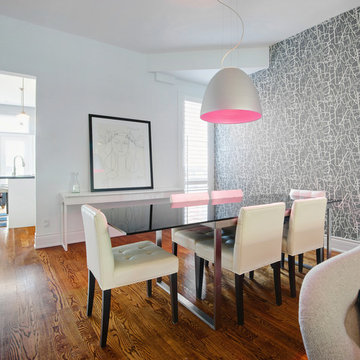
Dining Room
Photo: Andrew Snow © 2014 Houzz
На фото: столовая среднего размера в современном стиле с разноцветными стенами и паркетным полом среднего тона без камина с
На фото: столовая среднего размера в современном стиле с разноцветными стенами и паркетным полом среднего тона без камина с
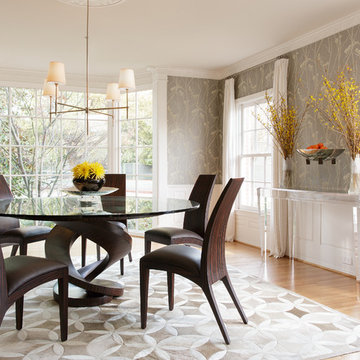
Photographer: Dan Piassick
На фото: отдельная столовая среднего размера в стиле неоклассика (современная классика) с разноцветными стенами, паркетным полом среднего тона и бежевым полом без камина с
На фото: отдельная столовая среднего размера в стиле неоклассика (современная классика) с разноцветными стенами, паркетным полом среднего тона и бежевым полом без камина с
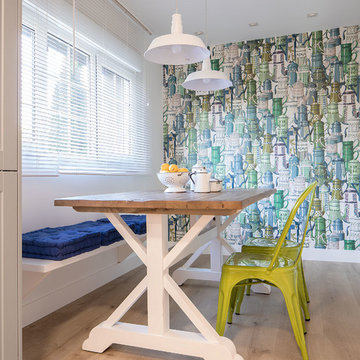
Osvaldo Pérez
На фото: кухня-столовая среднего размера в стиле неоклассика (современная классика) с светлым паркетным полом, коричневым полом и разноцветными стенами с
На фото: кухня-столовая среднего размера в стиле неоклассика (современная классика) с светлым паркетным полом, коричневым полом и разноцветными стенами с
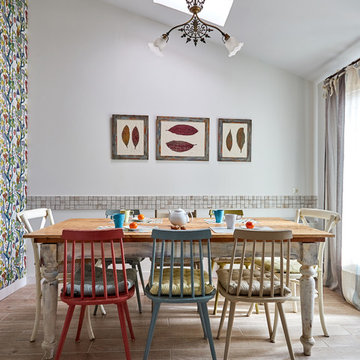
На фото: отдельная столовая среднего размера в средиземноморском стиле с разноцветными стенами и светлым паркетным полом без камина с
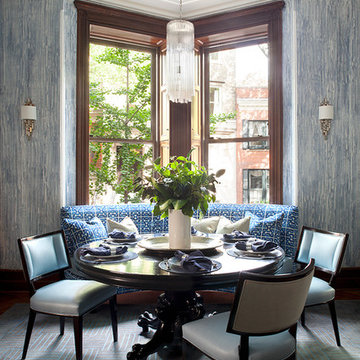
Willey Design LLC
© Robert Granoff
Пример оригинального дизайна: кухня-столовая среднего размера в стиле неоклассика (современная классика) с синими стенами и ковровым покрытием
Пример оригинального дизайна: кухня-столовая среднего размера в стиле неоклассика (современная классика) с синими стенами и ковровым покрытием
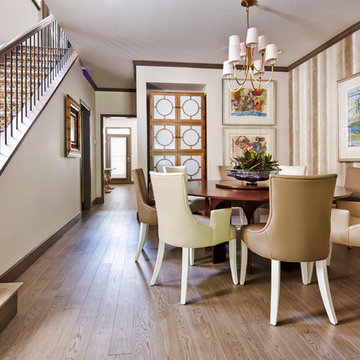
Tonal and Transitional Dining Room, Photo by Eric Lucero Photography
На фото: гостиная-столовая среднего размера в стиле неоклассика (современная классика) с бежевыми стенами, паркетным полом среднего тона и бежевым полом
На фото: гостиная-столовая среднего размера в стиле неоклассика (современная классика) с бежевыми стенами, паркетным полом среднего тона и бежевым полом
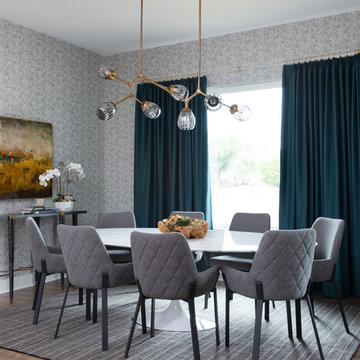
We infused jewel tones and fun art into this Austin home.
Project designed by Sara Barney’s Austin interior design studio BANDD DESIGN. They serve the entire Austin area and its surrounding towns, with an emphasis on Round Rock, Lake Travis, West Lake Hills, and Tarrytown.
For more about BANDD DESIGN, click here: https://bandddesign.com/
To learn more about this project, click here: https://bandddesign.com/austin-artistic-home/
Столовая среднего размера – фото дизайна интерьера
1