Столовая с разноцветными стенами и балками на потолке – фото дизайна интерьера
Сортировать:
Бюджет
Сортировать:Популярное за сегодня
1 - 20 из 54 фото
1 из 3

Свежая идея для дизайна: гостиная-столовая среднего размера в стиле лофт с разноцветными стенами, бетонным полом, серым полом, балками на потолке и кирпичными стенами без камина - отличное фото интерьера

Источник вдохновения для домашнего уюта: большая гостиная-столовая в современном стиле с разноцветными стенами, полом из керамической плитки, серым полом, балками на потолке и кирпичными стенами без камина
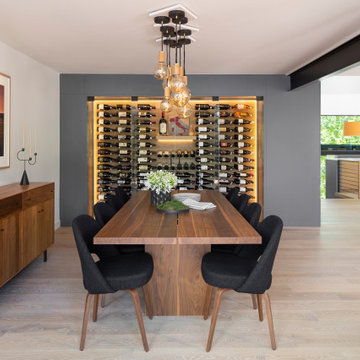
The dining room is one of the crowning jewels of this entire design. The wood furnishings are accented by the hand-blown lights suspended above, along with the backdrop of wine racks on one side and nature to the other.
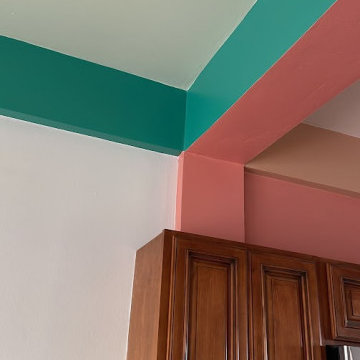
Photo of the intersection of tropical paint colors used in the dining room and kitchen. Recommended artwork that brings all of the colors together.
Dining room: white walls, seafoam green ceiling, deeper turquoise accent color on the beams.
Kitchen: terra-cotta walls and underside of beams, sandy-clay color trim on beams, white ceiling.
***
Hired to create a paint plan for vacation condo in Belize. Beige tile floor and medium-dark wood trim and cabinets to remain throughout, but repainting all walls and ceilings in 2 bed/2 bath beach condo.

Идея дизайна: отдельная столовая среднего размера в стиле модернизм с разноцветными стенами, полом из керамогранита, разноцветным полом, балками на потолке и деревянными стенами без камина
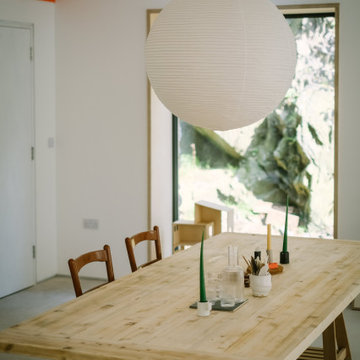
Dining table made from joist offcuts. Picture window looking onto slate cliff face. Low hung pendant light. Colourful beams to add a colour pop.
Идея дизайна: гостиная-столовая среднего размера в современном стиле с разноцветными стенами, бетонным полом, печью-буржуйкой, фасадом камина из металла, серым полом и балками на потолке
Идея дизайна: гостиная-столовая среднего размера в современном стиле с разноцветными стенами, бетонным полом, печью-буржуйкой, фасадом камина из металла, серым полом и балками на потолке

Our design team listened carefully to our clients' wish list. They had a vision of a cozy rustic mountain cabin type master suite retreat. The rustic beams and hardwood floors complement the neutral tones of the walls and trim. Walking into the new primary bathroom gives the same calmness with the colors and materials used in the design.

Formal dining room with bricks & masonry, double entry doors, exposed beams, and recessed lighting.
Идея дизайна: огромная отдельная столовая в стиле рустика с разноцветными стенами, темным паркетным полом, стандартным камином, фасадом камина из камня, коричневым полом, балками на потолке и кирпичными стенами
Идея дизайна: огромная отдельная столовая в стиле рустика с разноцветными стенами, темным паркетным полом, стандартным камином, фасадом камина из камня, коричневым полом, балками на потолке и кирпичными стенами
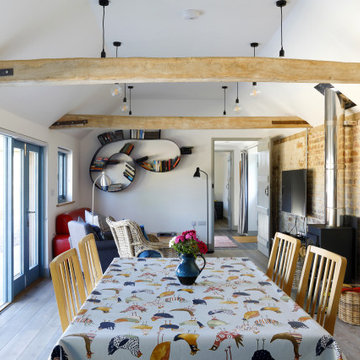
converted farm building into self catered holiday home.
Пример оригинального дизайна: столовая среднего размера в стиле кантри с разноцветными стенами, паркетным полом среднего тона, печью-буржуйкой, фасадом камина из кирпича, коричневым полом, балками на потолке и кирпичными стенами
Пример оригинального дизайна: столовая среднего размера в стиле кантри с разноцветными стенами, паркетным полом среднего тона, печью-буржуйкой, фасадом камина из кирпича, коричневым полом, балками на потолке и кирпичными стенами
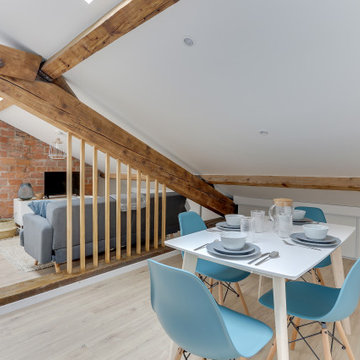
Cet appartement à entièrement été créé et viabilisé à partir de combles vierges. Ces larges espaces sous combles étaient tellement vastes que j'ai pu y implanter deux appartements de type 2. Retrouvez son jumeau dans un tout autre style nommé NATURAL dans la catégorie projets.
Pour la rénovation de cet appartement l'enjeu était d'optimiser les espaces tout en conservant le plus de charme et de cachet possible. J'ai donc sans hésité choisi de laisser les belles poutres de la charpente apparentes ainsi qu'un mur de brique existant que nous avons pris le soin de rénover.
L'ajout d'une claustras sur mesure nous permet de distinguer le coin TV du coin repas.
La large cuisine installée sous un plafond cathédrale nous offre de beaux et lumineux volumes : mission réussie pour les propriétaires qui souhaitaient proposer un logement sous pentes sans que leurs locataires se sentent oppressés !

Using the Client's existing dining table and chairs, we have added elegance and sophistication using a Scalamandre printed grass cloth wallpaper, matching fabrics on the custom window seats. Window treatments are simple and lovely linen drapery panels embellished with an interesting banding. The yummy area rug is from Jaunty.
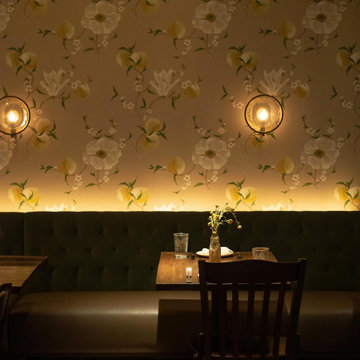
Julep Restaurant Dining Room Design
Идея дизайна: большая кухня-столовая в стиле фьюжн с разноцветными стенами, бетонным полом, серым полом, балками на потолке и обоями на стенах
Идея дизайна: большая кухня-столовая в стиле фьюжн с разноцветными стенами, бетонным полом, серым полом, балками на потолке и обоями на стенах
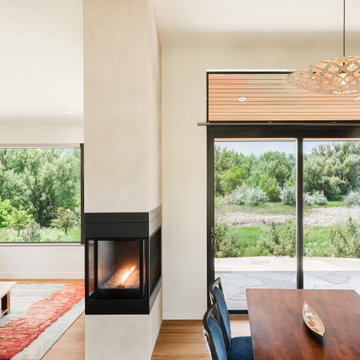
Open concept dining that opens up to an exterior patio.
Идея дизайна: кухня-столовая среднего размера в стиле кантри с разноцветными стенами, светлым паркетным полом, двусторонним камином, фасадом камина из штукатурки, коричневым полом и балками на потолке
Идея дизайна: кухня-столовая среднего размера в стиле кантри с разноцветными стенами, светлым паркетным полом, двусторонним камином, фасадом камина из штукатурки, коричневым полом и балками на потолке
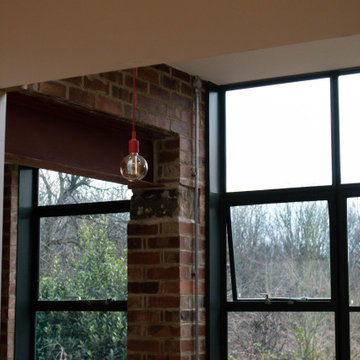
Two storey rear extension to a Victorian property that sits on a site with a large level change. The extension has a large double height space that connects the entrance and lounge areas to the Kitchen/Dining/Living and garden below. The space is filled with natural light due to the large expanses of crittall glazing, also allowing for amazing views over the landscape that falls away. Extension and house remodel by Butterfield Architecture Ltd.
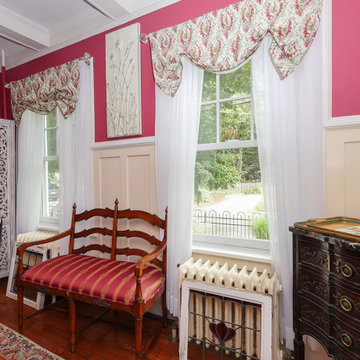
Beautiful room with lovely new windows we installed. The elegant dining room look great with these two new double hung windows, both with colonial grilles in the upper part of the window.
White replacement windows are from Renewal by Andersen of New Jersey.
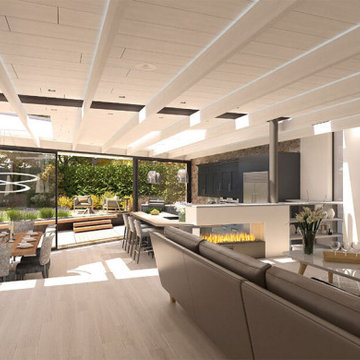
Internally the kitchen and dining space are stepped down from the living space behind
Стильный дизайн: кухня-столовая среднего размера в стиле модернизм с разноцветными стенами, светлым паркетным полом, двусторонним камином, бежевым полом, балками на потолке и кирпичными стенами - последний тренд
Стильный дизайн: кухня-столовая среднего размера в стиле модернизм с разноцветными стенами, светлым паркетным полом, двусторонним камином, бежевым полом, балками на потолке и кирпичными стенами - последний тренд
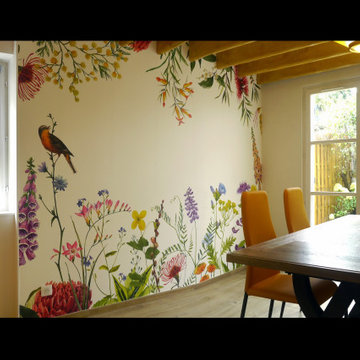
На фото: столовая в стиле кантри с разноцветными стенами, светлым паркетным полом, стандартным камином, фасадом камина из кирпича, бежевым полом, балками на потолке и обоями на стенах с
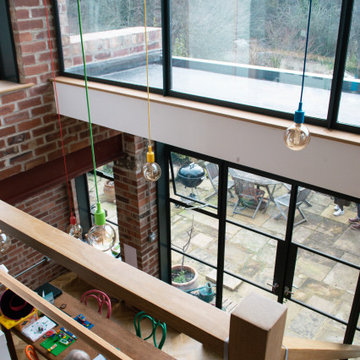
Two storey rear extension to a Victorian property that sits on a site with a large level change. The extension has a large double height space that connects the entrance and lounge areas to the Kitchen/Dining/Living and garden below. The space is filled with natural light due to the large expanses of crittall glazing, also allowing for amazing views over the landscape that falls away. Extension and house remodel by Butterfield Architecture Ltd.
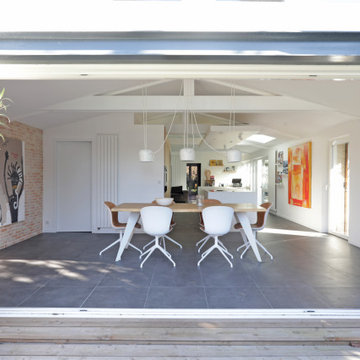
Ouverture sur l'extérieur
Baies vitrées à galandage
Источник вдохновения для домашнего уюта: большая гостиная-столовая в современном стиле с разноцветными стенами, полом из керамической плитки, серым полом, балками на потолке и кирпичными стенами без камина
Источник вдохновения для домашнего уюта: большая гостиная-столовая в современном стиле с разноцветными стенами, полом из керамической плитки, серым полом, балками на потолке и кирпичными стенами без камина
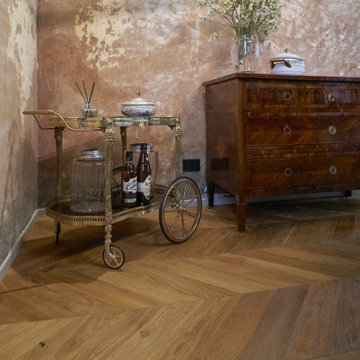
Пример оригинального дизайна: гостиная-столовая среднего размера в современном стиле с разноцветными стенами, светлым паркетным полом, балками на потолке и панелями на части стены
Столовая с разноцветными стенами и балками на потолке – фото дизайна интерьера
1