Столовая с темным паркетным полом и полом из сланца – фото дизайна интерьера
Сортировать:
Бюджет
Сортировать:Популярное за сегодня
1 - 20 из 48 748 фото
1 из 3
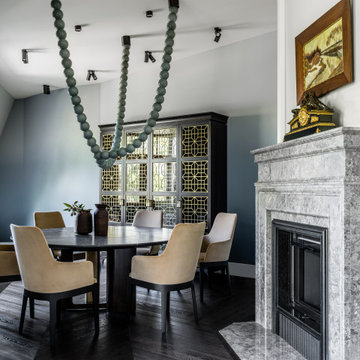
Источник вдохновения для домашнего уюта: столовая в стиле неоклассика (современная классика) с синими стенами, темным паркетным полом, стандартным камином и черным полом

Столовая-гостиная объединены в одном пространстве и переходят в кухню
На фото: кухня-столовая среднего размера в современном стиле с разноцветными стенами, темным паркетным полом и черным полом с
На фото: кухня-столовая среднего размера в современном стиле с разноцветными стенами, темным паркетным полом и черным полом с
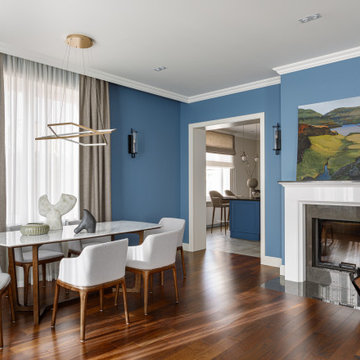
На фото: столовая среднего размера в стиле неоклассика (современная классика) с синими стенами, темным паркетным полом, стандартным камином, фасадом камина из камня и коричневым полом с
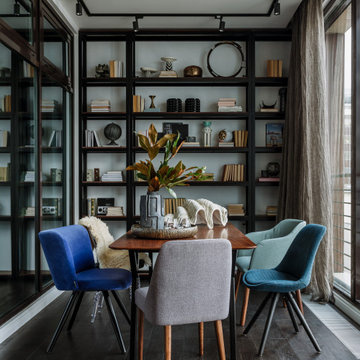
Апартаменты для временного проживания семьи из двух человек в ЖК TriBeCa. Интерьеры выполнены в современном стиле. Дизайн в проекте получился лаконичный, спокойный, но с интересными акцентами, изящно дополняющими общую картину. Зеркальные панели в прихожей увеличивают пространство, смотрятся стильно и оригинально. Современные картины в гостиной и спальне дополняют общую композицию и объединяют все цвета и полутона, которые мы использовали, создавая гармоничное пространство

Пример оригинального дизайна: столовая среднего размера в морском стиле с белыми стенами и темным паркетным полом
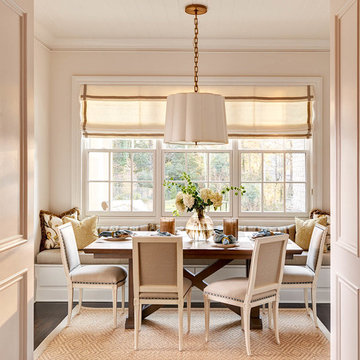
На фото: столовая в классическом стиле с белыми стенами и темным паркетным полом без камина с

Dining room after the renovation.
Construction by RisherMartin Fine Homes
Interior Design by Alison Mountain Interior Design
Landscape by David Wilson Garden Design
Photography by Andrea Calo
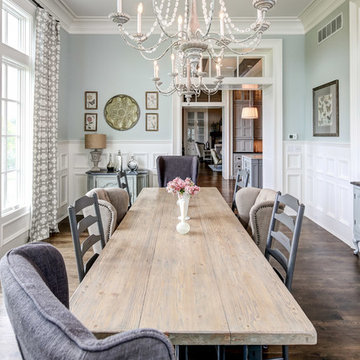
Tim Furlong
На фото: отдельная столовая с синими стенами и темным паркетным полом без камина с
На фото: отдельная столовая с синими стенами и темным паркетным полом без камина с

Paul S. Bartholomew
Идея дизайна: столовая в стиле неоклассика (современная классика) с синими стенами, темным паркетным полом и коричневым полом
Идея дизайна: столовая в стиле неоклассика (современная классика) с синими стенами, темным паркетным полом и коричневым полом
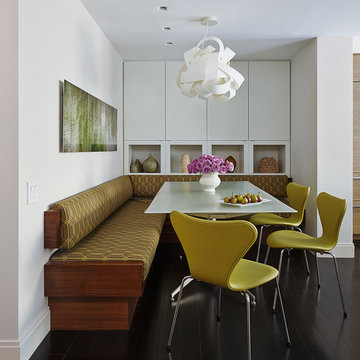
Tom Powel Imaging
Стильный дизайн: кухня-столовая среднего размера в современном стиле с темным паркетным полом и белыми стенами без камина - последний тренд
Стильный дизайн: кухня-столовая среднего размера в современном стиле с темным паркетным полом и белыми стенами без камина - последний тренд

A transitional dining room, where we incorporated the clients' antique dining table and paired it up with chairs that are a mix of upholstery and wooden accents. A traditional navy and cream rug anchors the furniture, and dark gray walls with accents of brass, mirror and some color in the artwork and accessories pull the space together.

Download our free ebook, Creating the Ideal Kitchen. DOWNLOAD NOW
This unit, located in a 4-flat owned by TKS Owners Jeff and Susan Klimala, was remodeled as their personal pied-à-terre, and doubles as an Airbnb property when they are not using it. Jeff and Susan were drawn to the location of the building, a vibrant Chicago neighborhood, 4 blocks from Wrigley Field, as well as to the vintage charm of the 1890’s building. The entire 2 bed, 2 bath unit was renovated and furnished, including the kitchen, with a specific Parisian vibe in mind.
Although the location and vintage charm were all there, the building was not in ideal shape -- the mechanicals -- from HVAC, to electrical, plumbing, to needed structural updates, peeling plaster, out of level floors, the list was long. Susan and Jeff drew on their expertise to update the issues behind the walls while also preserving much of the original charm that attracted them to the building in the first place -- heart pine floors, vintage mouldings, pocket doors and transoms.
Because this unit was going to be primarily used as an Airbnb, the Klimalas wanted to make it beautiful, maintain the character of the building, while also specifying materials that would last and wouldn’t break the budget. Susan enjoyed the hunt of specifying these items and still coming up with a cohesive creative space that feels a bit French in flavor.
Parisian style décor is all about casual elegance and an eclectic mix of old and new. Susan had fun sourcing some more personal pieces of artwork for the space, creating a dramatic black, white and moody green color scheme for the kitchen and highlighting the living room with pieces to showcase the vintage fireplace and pocket doors.
Photographer: @MargaretRajic
Photo stylist: @Brandidevers
Do you have a new home that has great bones but just doesn’t feel comfortable and you can’t quite figure out why? Contact us here to see how we can help!

На фото: большая гостиная-столовая в стиле неоклассика (современная классика) с белыми стенами, темным паркетным полом, стандартным камином, фасадом камина из бетона и белым полом

Seating area featuring built in bench seating and plenty of natural light. Table top is made of reclaimed lumber done by Longleaf Lumber. The bottom table legs are reclaimed Rockford Lathe Legs.

Spacious nook with built in buffet cabinets and under-counter refrigerator. Beautiful white beams with tongue and groove details.
Пример оригинального дизайна: столовая среднего размера в морском стиле с с кухонным уголком, бежевыми стенами, темным паркетным полом, стандартным камином, фасадом камина из камня, бежевым полом и балками на потолке
Пример оригинального дизайна: столовая среднего размера в морском стиле с с кухонным уголком, бежевыми стенами, темным паркетным полом, стандартным камином, фасадом камина из камня, бежевым полом и балками на потолке
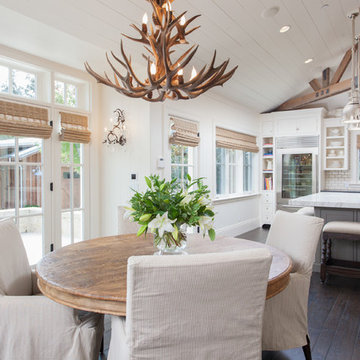
This was a new construction project photographed for Jim Clopton of McGuire Real Estate. Construction is by Lou Vierra of Vierra Fine Homes ( http://www.vierrafinehomes.com).
Photography by peterlyonsphoto.com

Nate Fischer Interior Design
На фото: большая отдельная столовая в современном стиле с черными стенами, темным паркетным полом и коричневым полом
На фото: большая отдельная столовая в современном стиле с черными стенами, темным паркетным полом и коричневым полом

Свежая идея для дизайна: столовая в стиле неоклассика (современная классика) с белыми стенами, темным паркетным полом и коричневым полом без камина - отличное фото интерьера

Photo Credit - David Bader
Источник вдохновения для домашнего уюта: кухня-столовая в морском стиле с бежевыми стенами, темным паркетным полом и коричневым полом без камина
Источник вдохновения для домашнего уюта: кухня-столовая в морском стиле с бежевыми стенами, темным паркетным полом и коричневым полом без камина

Peter Rymwid
Идея дизайна: большая отдельная столовая в классическом стиле с синими стенами и темным паркетным полом без камина
Идея дизайна: большая отдельная столовая в классическом стиле с синими стенами и темным паркетным полом без камина
Столовая с темным паркетным полом и полом из сланца – фото дизайна интерьера
1