Столовая с белыми стенами и полом из известняка – фото дизайна интерьера
Сортировать:
Бюджет
Сортировать:Популярное за сегодня
1 - 20 из 655 фото
1 из 3

Casey Dunn Photography
Пример оригинального дизайна: большая кухня-столовая в современном стиле с полом из известняка, белыми стенами и бежевым полом без камина
Пример оригинального дизайна: большая кухня-столовая в современном стиле с полом из известняка, белыми стенами и бежевым полом без камина
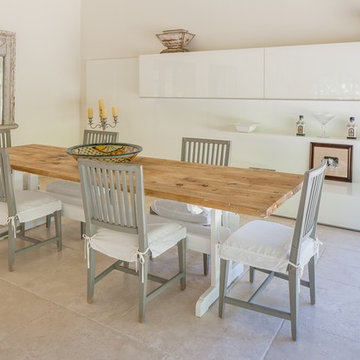
This retreat was designed with separate Women's and Men's private areas. The Women's Bathroom & Closet a large, inviting space. The Men's Bedroom & Bar a place of relaxation and warmth. The Lounge, an expansive area with a welcoming view of nature.
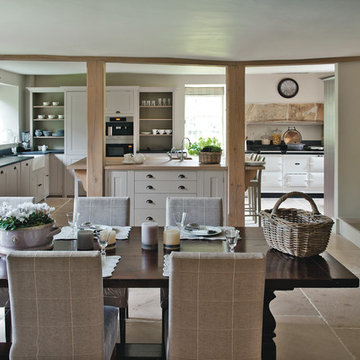
Polly Eltes
На фото: большая кухня-столовая в стиле кантри с полом из известняка, белыми стенами, стандартным камином и фасадом камина из камня
На фото: большая кухня-столовая в стиле кантри с полом из известняка, белыми стенами, стандартным камином и фасадом камина из камня
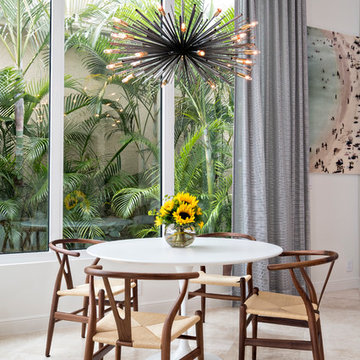
Breakfast Area
На фото: гостиная-столовая среднего размера в современном стиле с белыми стенами и полом из известняка без камина
На фото: гостиная-столовая среднего размера в современном стиле с белыми стенами и полом из известняка без камина
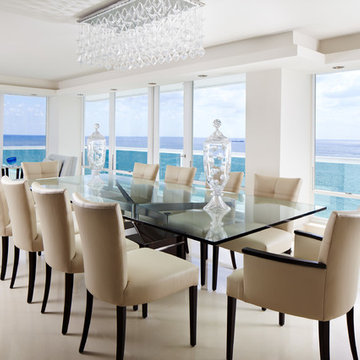
Sargent Architectural Photography
На фото: кухня-столовая среднего размера в современном стиле с белыми стенами и полом из известняка без камина
На фото: кухня-столовая среднего размера в современном стиле с белыми стенами и полом из известняка без камина
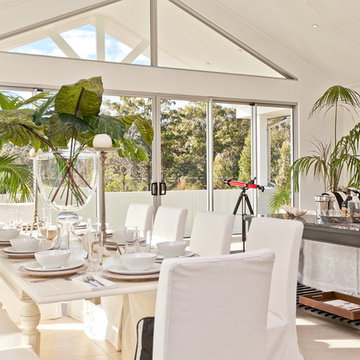
На фото: столовая среднего размера в морском стиле с белыми стенами и полом из известняка с
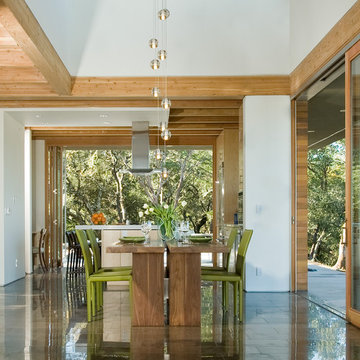
Russell Abraham
Свежая идея для дизайна: столовая в стиле модернизм с белыми стенами и полом из известняка - отличное фото интерьера
Свежая идея для дизайна: столовая в стиле модернизм с белыми стенами и полом из известняка - отличное фото интерьера
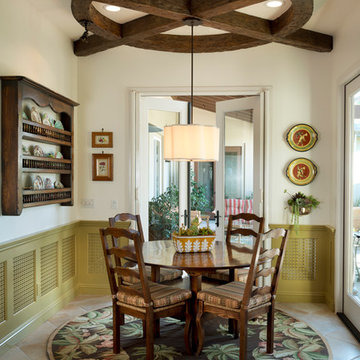
Harrison Photgraphic
Стильный дизайн: кухня-столовая среднего размера в классическом стиле с белыми стенами и полом из известняка - последний тренд
Стильный дизайн: кухня-столовая среднего размера в классическом стиле с белыми стенами и полом из известняка - последний тренд
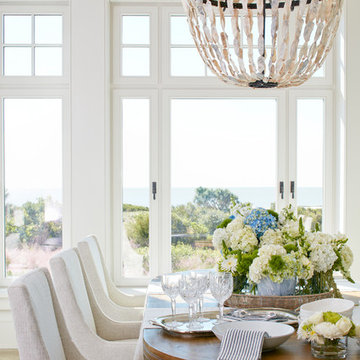
Photography: Dana Hoff
Architecture and Interiors: Anderson Studio of Architecture & Design; Scott Anderson, Principal Architect/ Mark Moehring, Project Architect/ Adam Wilson, Associate Architect and Project Manager/ Ryan Smith, Associate Architect/ Michelle Suddeth, Director of Interiors/Emily Cox, Director of Interior Architecture/Anna Bett Moore, Designer & Procurement Expeditor/Gina Iacovelli, Design Assistant
Dining Table: Century Furniture Oyster Chandelier: Lowcountry Originals Rug: Designer Carpets Fabric/Leather: Perennials, Edelman
Built-in Cushions: Jean's Custom Workroom
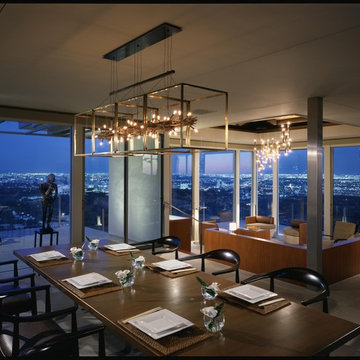
Photo Credit: Erhardt Pfeiffer
Источник вдохновения для домашнего уюта: кухня-столовая в стиле модернизм с белыми стенами, полом из известняка и серым полом без камина
Источник вдохновения для домашнего уюта: кухня-столовая в стиле модернизм с белыми стенами, полом из известняка и серым полом без камина
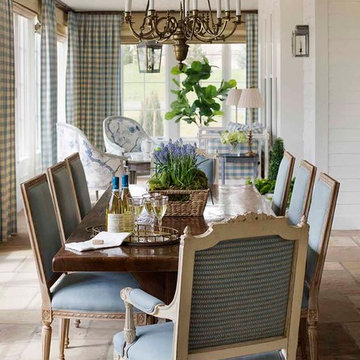
This blue and white dining room, adjacent to a sitting area, occupies a large enclosed porch. The home was newly constructed to feel like it had stood for centuries. The dining porch, which is fully enclosed was built to look like a once open porch area, complete with clapboard walls to mimic the exterior.
The 19th Century English farm table is from Ralf's antiques. The Swedish inspired Louis arm chairs, also 19th Century, are French. The solid brass chandelier is an 18th Century piece, once meant for candles, which was hard wired. Motorized grass shades, sisal rugs and limstone floors keep the space fresh and casual despite the pedigree of the pieces. All fabrics are by Schumacher.
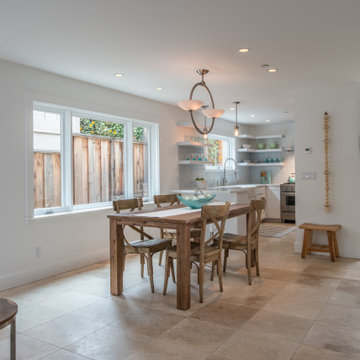
The open floorplan concept works extremely well in this narrow space. New limestone tile flooring brings the Dining, Kitchen, and Family rooms together.
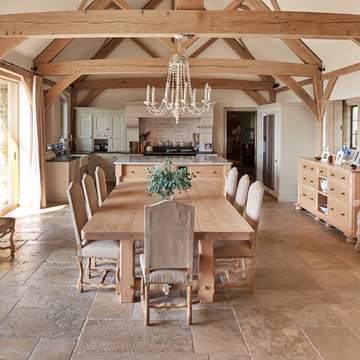
adamcarterphoto
Свежая идея для дизайна: кухня-столовая в стиле кантри с белыми стенами, бежевым полом и полом из известняка без камина - отличное фото интерьера
Свежая идея для дизайна: кухня-столовая в стиле кантри с белыми стенами, бежевым полом и полом из известняка без камина - отличное фото интерьера
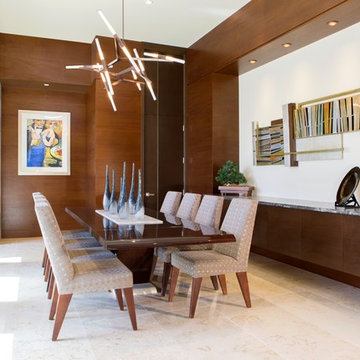
Anita Lang - IMI Design - Scottsdale, AZ
На фото: большая отдельная столовая в стиле модернизм с белыми стенами, полом из известняка и бежевым полом
На фото: большая отдельная столовая в стиле модернизм с белыми стенами, полом из известняка и бежевым полом
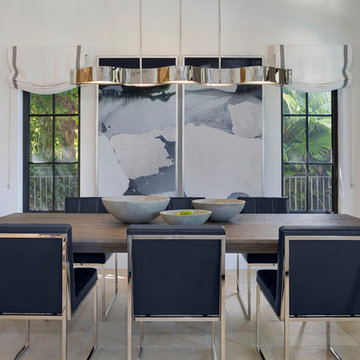
Breakfast room with organic wood dining table offset with contemporary stainless steel and faux leather chairs invites casual family dining, or just sipping on coffee and reading e-mail.
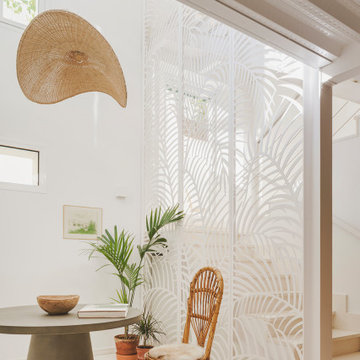
Стильный дизайн: кухня-столовая в средиземноморском стиле с белыми стенами, полом из известняка, белым полом и сводчатым потолком - последний тренд
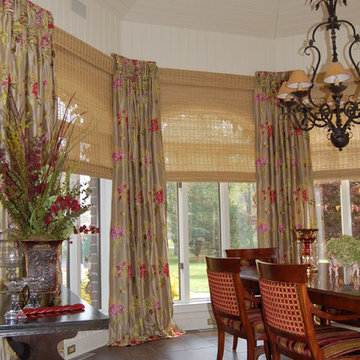
Designed by Angela Sisk
Пример оригинального дизайна: отдельная столовая среднего размера в классическом стиле с белыми стенами, полом из известняка и коричневым полом без камина
Пример оригинального дизайна: отдельная столовая среднего размера в классическом стиле с белыми стенами, полом из известняка и коричневым полом без камина
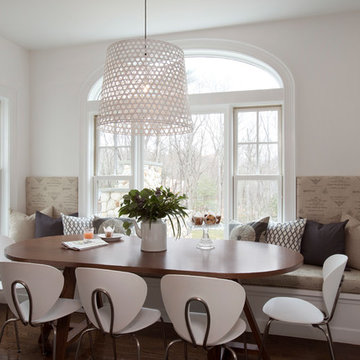
Shelly Harrison
На фото: большая гостиная-столовая в стиле неоклассика (современная классика) с полом из известняка, бежевым полом и белыми стенами
На фото: большая гостиная-столовая в стиле неоклассика (современная классика) с полом из известняка, бежевым полом и белыми стенами
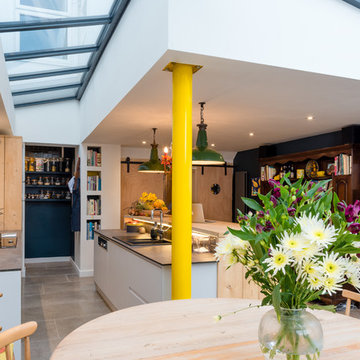
Credit: Photography by Matt Round Photography.
Источник вдохновения для домашнего уюта: кухня-столовая среднего размера в современном стиле с белыми стенами, полом из известняка и бежевым полом без камина
Источник вдохновения для домашнего уюта: кухня-столовая среднего размера в современном стиле с белыми стенами, полом из известняка и бежевым полом без камина
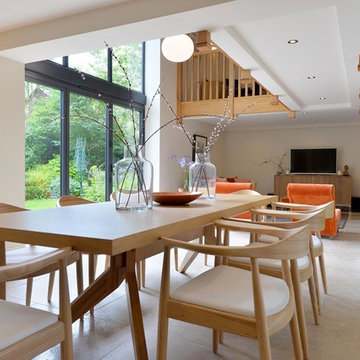
It's difficult to imagine that this beautiful light-filled space was once a dark and draughty old barn with a leaking roof! Adjoining a Georgian farmhouse, the barn has been completely renovated and knocked through to the main house to create a large open plan family area with mezzanine level. Zoned into living and dining areas, the barn incorporates bi-folding doors on two elevations opening the space up completely to both front and rear gardens. Egyptian limestone flooring has been used for the whole downstairs area, whilst a neutral carpet has been used for the stairs and mezzanine level.
Столовая с белыми стенами и полом из известняка – фото дизайна интерьера
1