Столовая с печью-буржуйкой и фасадом камина из камня – фото дизайна интерьера
Сортировать:
Бюджет
Сортировать:Популярное за сегодня
1 - 20 из 360 фото
1 из 3

Inside the contemporary extension in front of the house. A semi-industrial/rustic feel is achieved with exposed steel beams, timber ceiling cladding, terracotta tiling and wrap-around Crittall windows. This wonderully inviting space makes the most of the spectacular panoramic views.

Alex James
Стильный дизайн: маленькая столовая в классическом стиле с паркетным полом среднего тона, печью-буржуйкой, фасадом камина из камня и серыми стенами для на участке и в саду - последний тренд
Стильный дизайн: маленькая столовая в классическом стиле с паркетным полом среднего тона, печью-буржуйкой, фасадом камина из камня и серыми стенами для на участке и в саду - последний тренд
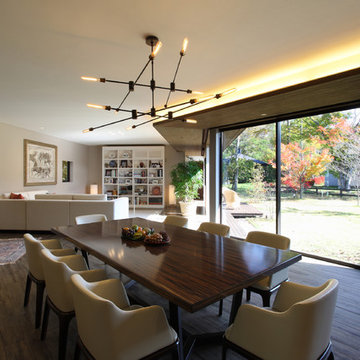
軽井沢 森を包む家|Studio tanpopo-gumi
撮影|野口 兼史
Стильный дизайн: столовая в стиле модернизм с белыми стенами, деревянным полом, печью-буржуйкой, фасадом камина из камня и серым полом - последний тренд
Стильный дизайн: столовая в стиле модернизм с белыми стенами, деревянным полом, печью-буржуйкой, фасадом камина из камня и серым полом - последний тренд
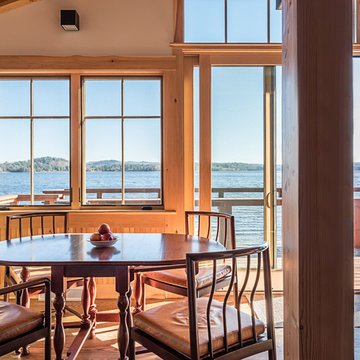
Elizabeth Haynes
На фото: большая гостиная-столовая в стиле рустика с белыми стенами, светлым паркетным полом, печью-буржуйкой, фасадом камина из камня и бежевым полом
На фото: большая гостиная-столовая в стиле рустика с белыми стенами, светлым паркетным полом, печью-буржуйкой, фасадом камина из камня и бежевым полом
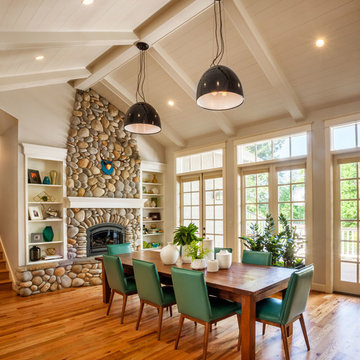
Стильный дизайн: гостиная-столовая среднего размера в стиле неоклассика (современная классика) с белыми стенами, фасадом камина из камня, паркетным полом среднего тона и печью-буржуйкой - последний тренд
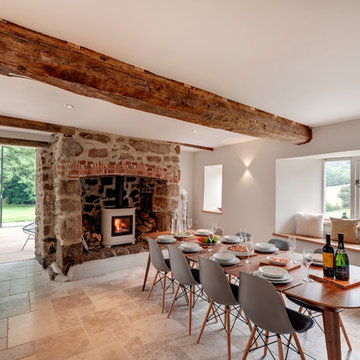
Internally a palette of existing granite walls has been paired with Jerusalem limestone stone flooring from Mandarin Stone , and wide-plank oak flooring. Existing timber ceiling and roof structures have been retained where possible – retaining the character of the property. Feature panels of black walnut line the kitchen and entrance hall joinery, adding warmth to the calm colour palette. Wood burners were supplied by Kernow Fires .
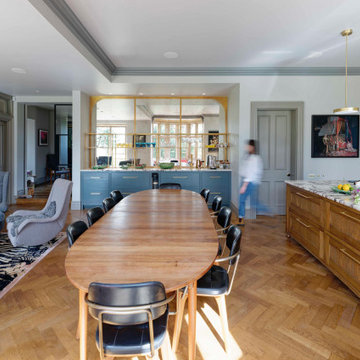
An open plan country manor house kitchen with freestanding look island. This servery sits off to one side. Calacatta Viola marble worktops tie the different areas together below the antiqued glass mirror in a brass frame. The polished brass boiling water tap with chilled and sparkling water makes this a great drinks station.
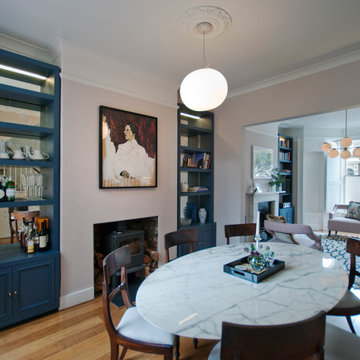
We were thrilled to be asked to look at refreshing the interiors of this family home including the conversion of an underused bedroom into a more practical shower and dressing room.
With our clients stunning art providing the colour palette for the ground floor we stripped out the existing alcoves in the reception and dining room, to install bespoke ink blue joinery with antique mirrored glass and hemp back panels to define each space. Stony plaster pink walls throughout kept a soft balance with the furnishings.
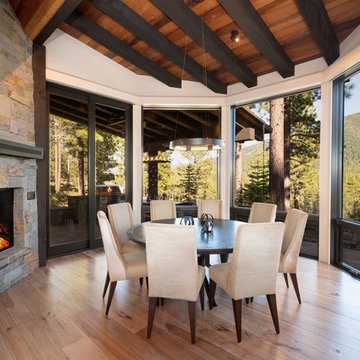
Источник вдохновения для домашнего уюта: большая гостиная-столовая в стиле рустика с белыми стенами, паркетным полом среднего тона, печью-буржуйкой, фасадом камина из камня и коричневым полом
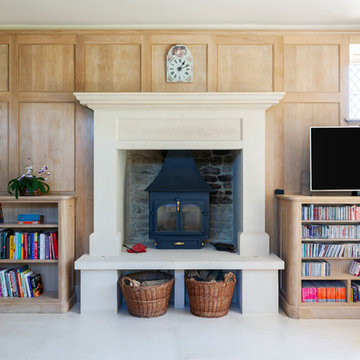
Marc Wilson
На фото: большая кухня-столовая в классическом стиле с разноцветными стенами, полом из известняка, печью-буржуйкой, фасадом камина из камня и бежевым полом с
На фото: большая кухня-столовая в классическом стиле с разноцветными стенами, полом из известняка, печью-буржуйкой, фасадом камина из камня и бежевым полом с
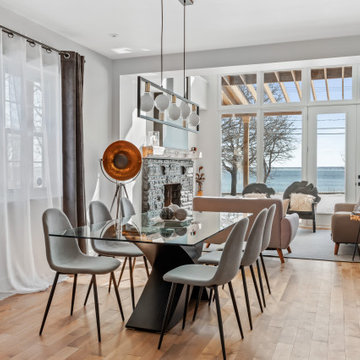
Salle à manger / Dining room
На фото: гостиная-столовая среднего размера в современном стиле с белыми стенами, фасадом камина из камня, коричневым полом, светлым паркетным полом и печью-буржуйкой с
На фото: гостиная-столовая среднего размера в современном стиле с белыми стенами, фасадом камина из камня, коричневым полом, светлым паркетным полом и печью-буржуйкой с
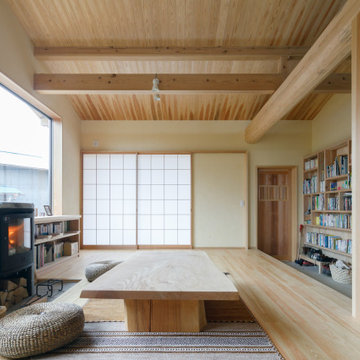
Идея дизайна: столовая в восточном стиле с паркетным полом среднего тона, печью-буржуйкой, фасадом камина из камня и балками на потолке
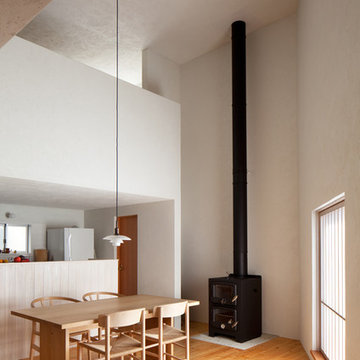
Design: ポール・ヘニングセン / Architect: 株式会社 若原アトリエ / Photo: 中村絵
Источник вдохновения для домашнего уюта: столовая в скандинавском стиле с белыми стенами, паркетным полом среднего тона, печью-буржуйкой, фасадом камина из камня и коричневым полом
Источник вдохновения для домашнего уюта: столовая в скандинавском стиле с белыми стенами, паркетным полом среднего тона, печью-буржуйкой, фасадом камина из камня и коричневым полом
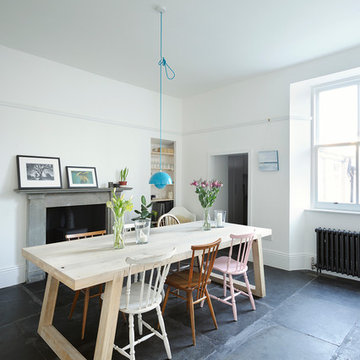
Dining room with large chunky table. Original flagstone flooring restored. New cast iron radiator, and bookshelves in alcoves. Copyright Nigel Rigden
Пример оригинального дизайна: большая кухня-столовая в скандинавском стиле с белыми стенами, полом из сланца, печью-буржуйкой, фасадом камина из камня и черным полом
Пример оригинального дизайна: большая кухня-столовая в скандинавском стиле с белыми стенами, полом из сланца, печью-буржуйкой, фасадом камина из камня и черным полом
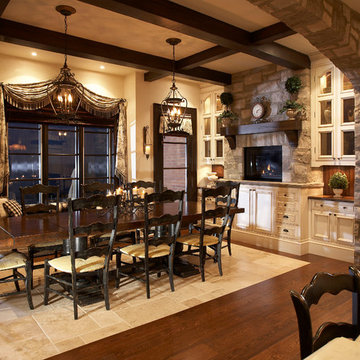
A stone arch separates the kitchen and breakfast area of this traditional kitchen.
Идея дизайна: большая кухня-столовая в классическом стиле с бежевыми стенами, паркетным полом среднего тона, фасадом камина из камня и печью-буржуйкой
Идея дизайна: большая кухня-столовая в классическом стиле с бежевыми стенами, паркетным полом среднего тона, фасадом камина из камня и печью-буржуйкой
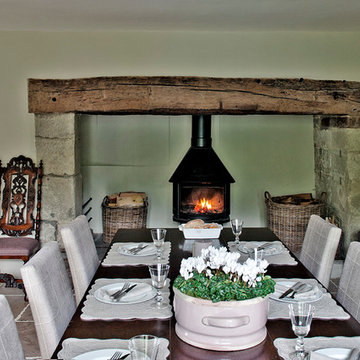
Polly Eltes
Стильный дизайн: большая столовая в стиле кантри с полом из известняка, печью-буржуйкой, фасадом камина из камня и зелеными стенами - последний тренд
Стильный дизайн: большая столовая в стиле кантри с полом из известняка, печью-буржуйкой, фасадом камина из камня и зелеными стенами - последний тренд

Nested in the beautiful Cotswolds, this converted barn was in need of a redesign and modernisation to maintain its country style yet bring a contemporary twist. With spectacular views of the garden, the large round table is the real hub of the house seating up to 10 people.
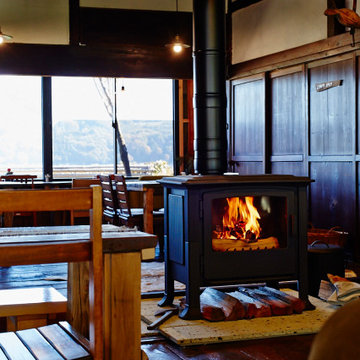
リフォームした古民家で開店したカフェ。
古材を使った床やテーブル、壁は風格たっぷり。
その風格に負けない体躯をもつIRONDOG Nº04は、暖房能力にも優れ、広いカフェフロアも暖めます。
Стильный дизайн: большая гостиная-столовая в восточном стиле с темным паркетным полом, печью-буржуйкой и фасадом камина из камня - последний тренд
Стильный дизайн: большая гостиная-столовая в восточном стиле с темным паркетным полом, печью-буржуйкой и фасадом камина из камня - последний тренд
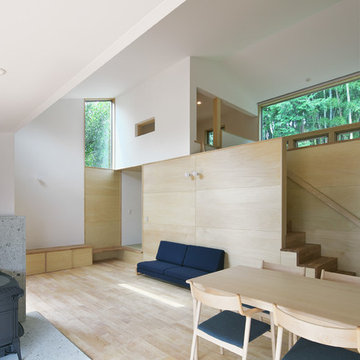
На фото: гостиная-столовая в скандинавском стиле с белыми стенами, светлым паркетным полом, печью-буржуйкой и фасадом камина из камня с
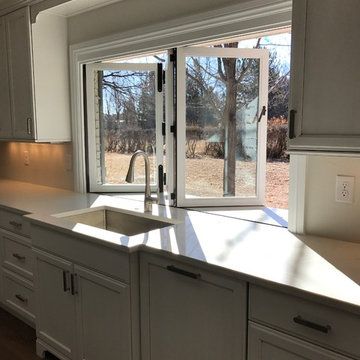
The new kitchen space was greatly enlarged by changing the location and light floods the space with the new vaulted ceiling and skylights. The patio is easily accessed for entertaining through the new french doors and the cantina window with counter to outside seating.
Столовая с печью-буржуйкой и фасадом камина из камня – фото дизайна интерьера
1