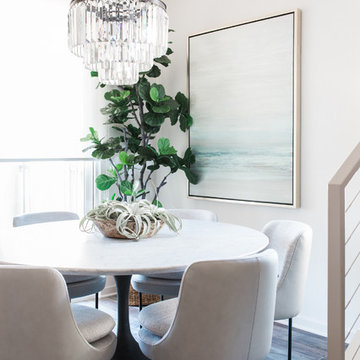Столовая с бежевыми стенами и черными стенами – фото дизайна интерьера
Сортировать:
Бюджет
Сортировать:Популярное за сегодня
1 - 20 из 55 995 фото
1 из 3
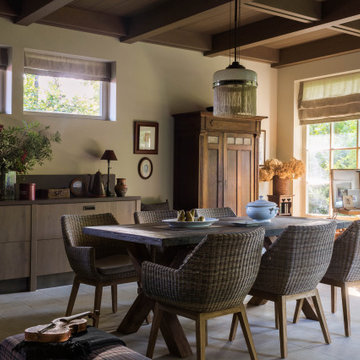
Свежая идея для дизайна: маленькая столовая в стиле кантри с бежевыми стенами, полом из керамогранита и кессонным потолком для на участке и в саду - отличное фото интерьера
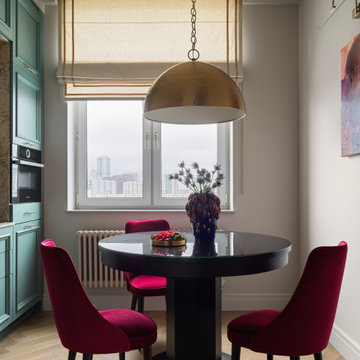
Идея дизайна: кухня-столовая в стиле неоклассика (современная классика) с бежевыми стенами, паркетным полом среднего тона и коричневым полом

Кухня Lottoccento, стол Cattelan Italia, стлуья GUBI
Свежая идея для дизайна: столовая в стиле рустика с бежевыми стенами, полом из керамогранита, серым полом, балками на потолке и деревянными стенами - отличное фото интерьера
Свежая идея для дизайна: столовая в стиле рустика с бежевыми стенами, полом из керамогранита, серым полом, балками на потолке и деревянными стенами - отличное фото интерьера

Nate Fischer Interior Design
На фото: большая отдельная столовая в современном стиле с черными стенами, темным паркетным полом и коричневым полом
На фото: большая отдельная столовая в современном стиле с черными стенами, темным паркетным полом и коричневым полом

Идея дизайна: большая столовая в стиле неоклассика (современная классика) с бежевыми стенами, паркетным полом среднего тона и бежевым полом
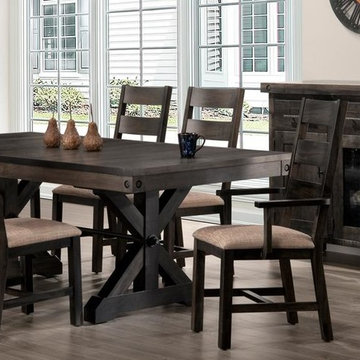
На фото: большая отдельная столовая в стиле кантри с бежевыми стенами, паркетным полом среднего тона и коричневым полом без камина

Breakfast area to the kitchen includes a custom banquette
Идея дизайна: кухня-столовая в классическом стиле с бежевыми стенами и паркетным полом среднего тона
Идея дизайна: кухня-столовая в классическом стиле с бежевыми стенами и паркетным полом среднего тона
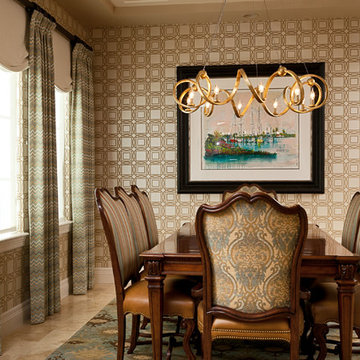
"Transitional" -- what exactly does this term mean? Especially, when describing interior design. Transitional style design, usually means that you have characteristics of both modern and traditional in your space. You kind of fall in that even middle ground between both styles.
For this dining room, our client was just that. However, she wasn't aware of it. She was trying to pair multiple traditional elements together, but it left her feeling unhappy. The space was feeling dark, filled with heavy furniture and nothing was popping or even uplifting. She knew she liked to mix patterns and textures, but was also unsure of how to achieve that.
As I looked around her home, I realized that their art collection definitely leaned more on the modern and colorful side of the spectrum. This was a big indicator to me, she wasn't fully traditional at all, she was more transitional! That was my que, and we got to work and this is the result.
Native House Photography
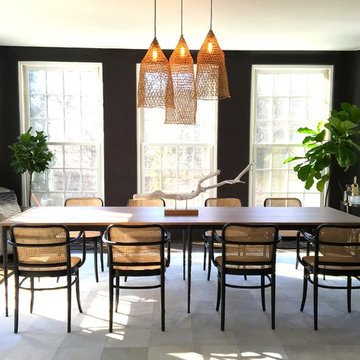
На фото: отдельная столовая среднего размера в современном стиле с черными стенами без камина с

Stephanie Johnson, architect.
Jeffrey Jakucyk, photographer.
David A Millett, interiors.
Пример оригинального дизайна: отдельная столовая среднего размера в классическом стиле с бежевыми стенами и темным паркетным полом без камина
Пример оригинального дизайна: отдельная столовая среднего размера в классическом стиле с бежевыми стенами и темным паркетным полом без камина
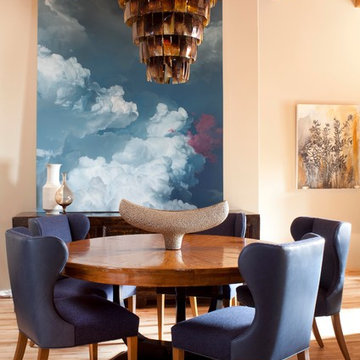
Emily Minton Redfield
Свежая идея для дизайна: столовая среднего размера в современном стиле с бежевыми стенами и паркетным полом среднего тона без камина - отличное фото интерьера
Свежая идея для дизайна: столовая среднего размера в современном стиле с бежевыми стенами и паркетным полом среднего тона без камина - отличное фото интерьера

Taylor Photo
Источник вдохновения для домашнего уюта: столовая в стиле неоклассика (современная классика) с бежевыми стенами, темным паркетным полом и коричневым полом
Источник вдохновения для домашнего уюта: столовая в стиле неоклассика (современная классика) с бежевыми стенами, темным паркетным полом и коричневым полом
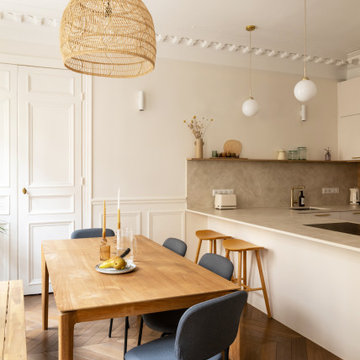
Un appartement familial haussmannien rénové, aménagé et agrandi avec la création d'un espace parental suite à la réunion de deux lots. Les fondamentaux classiques des pièces sont conservés et revisités tout en douceur avec des matériaux naturels et des couleurs apaisantes.

На фото: столовая в стиле неоклассика (современная классика) с бежевыми стенами, паркетным полом среднего тона, стандартным камином, коричневым полом и панелями на стенах

Basement Georgian kitchen with black limestone, yellow shaker cabinets and open and freestanding kitchen island. War and cherry marble, midcentury accents, leading onto a dining room.
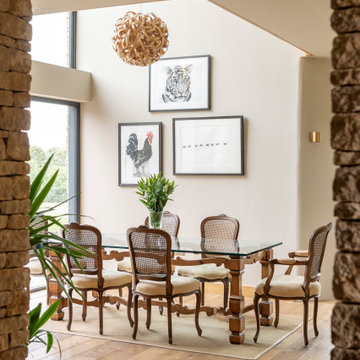
Идея дизайна: столовая в стиле кантри с бежевыми стенами, светлым паркетным полом и бежевым полом
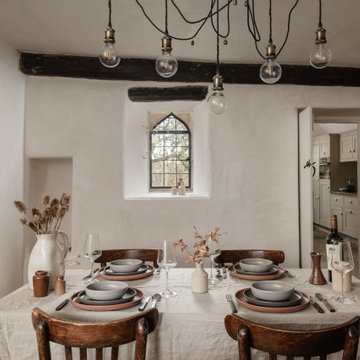
На фото: отдельная столовая среднего размера в стиле кантри с бежевыми стенами, деревянным полом, коричневым полом, балками на потолке и кирпичными стенами без камина с
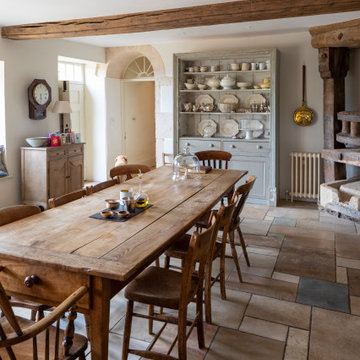
На фото: столовая в стиле кантри с бежевыми стенами, разноцветным полом и балками на потолке
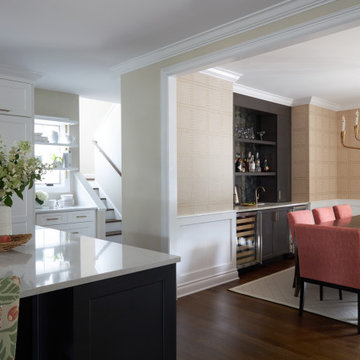
Download our free ebook, Creating the Ideal Kitchen. DOWNLOAD NOW
As with most projects, it all started with the kitchen layout. The home owners came to us wanting to upgrade their kitchen and overall aesthetic in their suburban home, with a combination of fresh paint, updated finishes, and improved flow for more ease when doing everyday activities.
A monochromatic, earth-toned palette left the kitchen feeling uninspired. It lacked the brightness they wanted from their space. An eat-in table underutilized the available square footage. The butler’s pantry was out of the way and hard to access, and the dining room felt detached from the kitchen.
Lead Designer, Stephanie Cole, saw an improved layout for the spaces that were no longer working for this family. By eliminating an existing wall between the kitchen and dining room, and relocating the bar area to the dining room, we opened up the kitchen, providing all the space we needed to create a dreamy and functional layout. A new perimeter configuration promoted circulation while also making space for a large and functional island loaded with seating – a must for any family. Because an island that isn’t big enough for everyone (and a few more) is a recipe for disaster. The light white cabinetry is fresh and contrasts with the deeper tones in the wood flooring, creating a modern aesthetic that is elevated, yet approachable for everyday living.
With better flow as the overarching goal, we made some structural changes too. To remove a bottleneck in the entryway, we angled one of the dining room walls to create more natural separation between rooms and facilitate ease of movement throughout the large space.
At The Kitchen Studio, we believe a well-designed kitchen uses every square inch to the fullest. By starting from scratch, it was possible to rethink the entire kitchen layout and design the space according to how it is used, because the kitchen shouldn’t make it harder to feed the family. A new location for the existing range, flanked by a new column refrigerator and freezer on each side, worked to anchor the space. The very large and very spacious island (a dream island if we do say so ourselves) now houses the primary sink and provides ample space for food prep and family gathering.
The new kitchen table and coordinating banquette seating provide a cozy nook for quick breakfasts before school or work, and evening homework sessions. Elegant gold details catch the natural light, elevating the aesthetic.
The dining room was transformed into one of this client’s favorite spaces and we couldn’t agree more. We saw an opportunity to give the dining room a more distinguished identity by closing off the entrance from the foyer. The relocated wet bar enhances the sophisticated vibe of this gathering space, complete with beautiful antique mirror tiles and open shelving encased by moody built-in cabinets.
Updated furnishings add warmth. A rich walnut table is paired with custom chairs in a muted coral fabric. The large, transitional chandelier grounds the room, pairing beautifully with the gold finishes prevalent in the faucet and cabinet hardware. Linen-inspired wallpaper and cream-toned window treatments add to the glamorous feel of this entertainment space.
There is no way around it. The laundry room was cramped. The large washer and dryer blocked access to the sink and left little room for the space to serve its other essential function – as a mudroom. Because we reworked the kitchen layout to create more space overall, we could rethink the mudroom too – an essential for any busy family. The first step was moving the washer and dryer to an existing area on the second floor, where most of the family’s laundry lives (no one wants to carry laundry up and down the stairs if they don’t have to anyway). This is a more functional solution and opened up the space for all the mudroom necessities – including the existing kitchen refrigerator, loads of built-in cubbies, and a bench.
It’s hard to not fall in love with every detail of a new space, especially when it serves your day-to-day life. But that doesn’t mean the clients didn’t have their favorite features they use on the daily. This remodel was focused largely on function with a new kitchen layout. And it’s the functional features that have the biggest impact. The large island provides much needed workspace in the kitchen and is a spot where everyone gathers together – it grounds the space and the family. And the custom counter stools are the icing on the cake. The nearby mudroom has everything their previous space was lacking – ample storage, space for everyone’s essentials, and the beloved cement floor tiles that are both durable and artistic.
Столовая с бежевыми стенами и черными стенами – фото дизайна интерьера
1
