Столовая с бежевыми стенами и черными стенами – фото дизайна интерьера
Сортировать:
Бюджет
Сортировать:Популярное за сегодня
1 - 20 из 55 946 фото
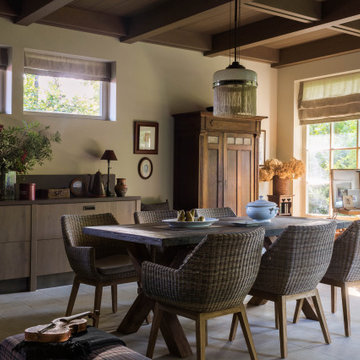
Свежая идея для дизайна: маленькая столовая в стиле кантри с бежевыми стенами, полом из керамогранита и кессонным потолком для на участке и в саду - отличное фото интерьера
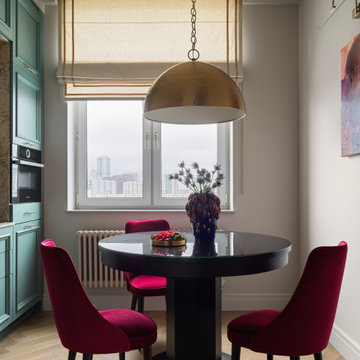
Идея дизайна: кухня-столовая в стиле неоклассика (современная классика) с бежевыми стенами, паркетным полом среднего тона и коричневым полом

Кухня Lottoccento, стол Cattelan Italia, стлуья GUBI
Свежая идея для дизайна: столовая в стиле рустика с бежевыми стенами, полом из керамогранита, серым полом, балками на потолке и деревянными стенами - отличное фото интерьера
Свежая идея для дизайна: столовая в стиле рустика с бежевыми стенами, полом из керамогранита, серым полом, балками на потолке и деревянными стенами - отличное фото интерьера

We fully furnished this open concept Dining Room with an asymmetrical wood and iron base table by Taracea at its center. It is surrounded by comfortable and care-free stain resistant fabric seat dining chairs. Above the table is a custom onyx chandelier commissioned by the architect Lake Flato.
We helped find the original fine artwork for our client to complete this modern space and add the bold colors this homeowner was seeking as the pop to this neutral toned room. This large original art is created by Tess Muth, San Antonio, TX.

Идея дизайна: большая столовая в современном стиле с бежевыми стенами, темным паркетным полом и коричневым полом без камина

Источник вдохновения для домашнего уюта: большая гостиная-столовая в современном стиле с бежевыми стенами, светлым паркетным полом и коричневым полом без камина

Breakfast area to the kitchen includes a custom banquette
Идея дизайна: кухня-столовая в классическом стиле с бежевыми стенами и паркетным полом среднего тона
Идея дизайна: кухня-столовая в классическом стиле с бежевыми стенами и паркетным полом среднего тона

Nate Fischer Interior Design
На фото: большая отдельная столовая в современном стиле с черными стенами, темным паркетным полом и коричневым полом
На фото: большая отдельная столовая в современном стиле с черными стенами, темным паркетным полом и коричневым полом

Michelle Rose Photography
Источник вдохновения для домашнего уюта: большая отдельная столовая в стиле неоклассика (современная классика) с черными стенами и темным паркетным полом без камина
Источник вдохновения для домашнего уюта: большая отдельная столовая в стиле неоклассика (современная классика) с черными стенами и темным паркетным полом без камина
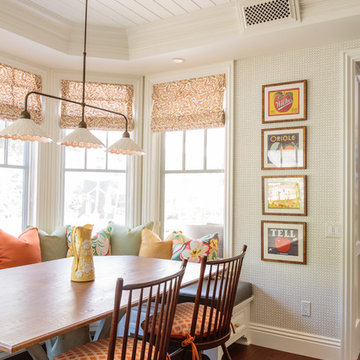
Mark Lohman
Идея дизайна: кухня-столовая в классическом стиле с паркетным полом среднего тона и бежевыми стенами
Идея дизайна: кухня-столовая в классическом стиле с паркетным полом среднего тона и бежевыми стенами

Fully integrated Signature Estate featuring Creston controls and Crestron panelized lighting, and Crestron motorized shades and draperies, whole-house audio and video, HVAC, voice and video communication atboth both the front door and gate. Modern, warm, and clean-line design, with total custom details and finishes. The front includes a serene and impressive atrium foyer with two-story floor to ceiling glass walls and multi-level fire/water fountains on either side of the grand bronze aluminum pivot entry door. Elegant extra-large 47'' imported white porcelain tile runs seamlessly to the rear exterior pool deck, and a dark stained oak wood is found on the stairway treads and second floor. The great room has an incredible Neolith onyx wall and see-through linear gas fireplace and is appointed perfectly for views of the zero edge pool and waterway. The center spine stainless steel staircase has a smoked glass railing and wood handrail.
Photo courtesy Royal Palm Properties

Informal dining and living area in the Great Room with wood beams on vaulted ceiling
Photography: Garett + Carrie Buell of Studiobuell/ studiobuell.com.
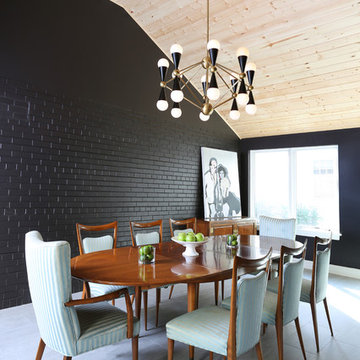
This dining room has a dramatic design, with black brick and a vaulted, wood plank ceiling.
Источник вдохновения для домашнего уюта: столовая среднего размера в стиле ретро с черными стенами и полом из керамогранита без камина
Источник вдохновения для домашнего уюта: столовая среднего размера в стиле ретро с черными стенами и полом из керамогранита без камина

Tim Gibbons
На фото: столовая среднего размера в морском стиле с бежевыми стенами и полом из травертина с
На фото: столовая среднего размера в морском стиле с бежевыми стенами и полом из травертина с
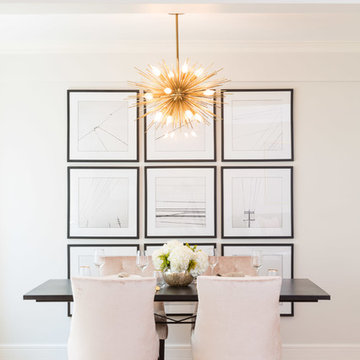
Стильный дизайн: столовая среднего размера в стиле неоклассика (современная классика) с бежевыми стенами и светлым паркетным полом без камина - последний тренд

Photo Credit - David Bader
Источник вдохновения для домашнего уюта: кухня-столовая в морском стиле с бежевыми стенами, темным паркетным полом и коричневым полом без камина
Источник вдохновения для домашнего уюта: кухня-столовая в морском стиле с бежевыми стенами, темным паркетным полом и коричневым полом без камина
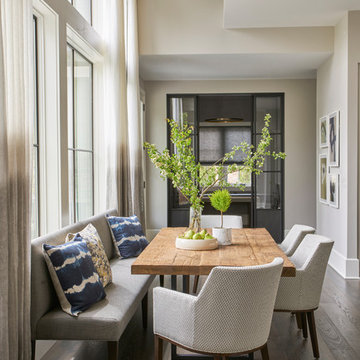
Interior Design - Elizabeth Krueger Design
Photos - Mike Schwartz
На фото: столовая в стиле неоклассика (современная классика) с бежевыми стенами, светлым паркетным полом и бежевым полом
На фото: столовая в стиле неоклассика (современная классика) с бежевыми стенами, светлым паркетным полом и бежевым полом

Maple Built-in Banquet Seating with Storage
На фото: кухня-столовая среднего размера в классическом стиле с бежевыми стенами, темным паркетным полом и коричневым полом
На фото: кухня-столовая среднего размера в классическом стиле с бежевыми стенами, темным паркетным полом и коричневым полом

It has all the features of an award-winning home—a grand estate exquisitely restored to its historic New Mexico Territorial-style beauty, yet with 21st-century amenities and energy efficiency. And, for a Washington, D.C.-based couple who vacationed with their children in Santa Fe for decades, the 6,000-square-foot hilltop home has the added benefit of being the perfect gathering spot for family and friends from both coasts.
Wendy McEahern photography LLC

La salle à manger est située à proximité de l'espace principal du salon, offrant ainsi un emplacement central et convivial pour les repas et les réunions. L'aménagement de la salle à manger est soigneusement intégré dans le concept global de l'espace ouvert, créant une transition fluide entre les différentes zones de vie.
Des éléments de mobilier spécialement sélectionnés, tels qu'une table à manger élégante et des chaises confortables, définissent l'espace de la salle à manger. Les matériaux et les couleurs choisis sont en harmonie avec le reste de la décoration, contribuant à une esthétique cohérente et agréable à vivre.
Столовая с бежевыми стенами и черными стенами – фото дизайна интерьера
1