Спальня в классическом стиле с белым полом – фото дизайна интерьера
Сортировать:
Бюджет
Сортировать:Популярное за сегодня
121 - 140 из 596 фото
1 из 3
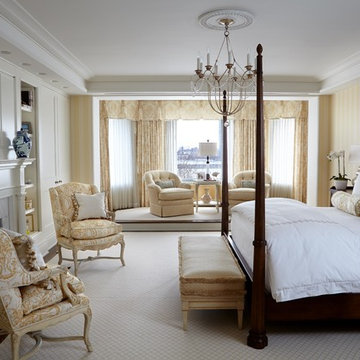
Take in the view of the East River! This spectacular Master suite designed by Deborah Leamann is sheathed in a beautiful french floral toile. The doors above the fireplace hide the television. Photography by Keith Scott Morton
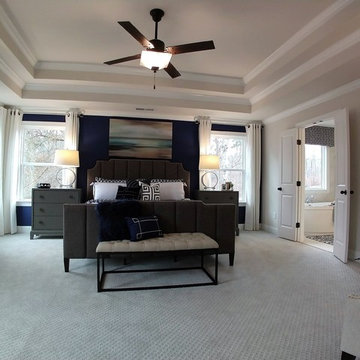
This large owners suite needed a little extra interest so we added a navy accent wall and pops of the navy in the art and pillows. We used layers of texture to warm it up and create a more intimate feel.
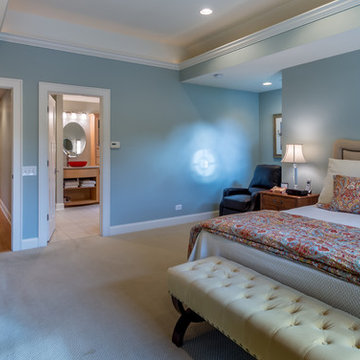
Пример оригинального дизайна: маленькая хозяйская спальня в белых тонах с отделкой деревом: освещение в классическом стиле с синими стенами, ковровым покрытием, белым полом, балками на потолке и обоями на стенах без камина для на участке и в саду
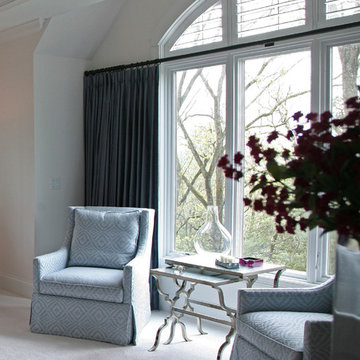
The master bedroom sitting area has wonderful light. With custom millwork and soft seating, this is a comfortable adult retreat.
Стильный дизайн: большая хозяйская спальня в классическом стиле с синими стенами, ковровым покрытием и белым полом без камина - последний тренд
Стильный дизайн: большая хозяйская спальня в классическом стиле с синими стенами, ковровым покрытием и белым полом без камина - последний тренд
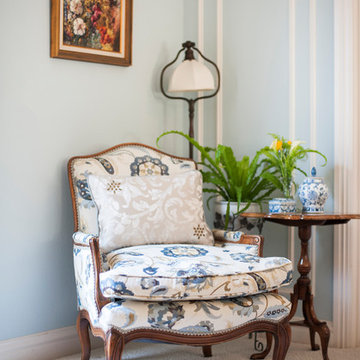
The owner's heirloom chair was reupholstered to compliment the whole room design and created a sweet respite in an awkward corner. A sanctuary in which to escape the bustle of the outside world (preferably in a comfy armchair, good book in hand).
Photo by Ezra Marcos
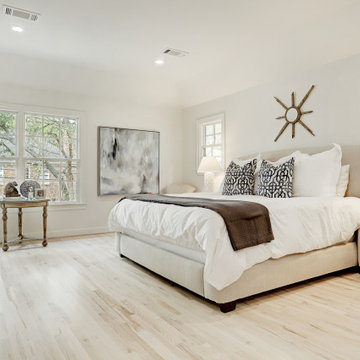
The additional Sq. Footage added to this home created a spacious owners suite for the clients. The room simplicity invites a relaxing and tranquil feel for their personal hideaway.
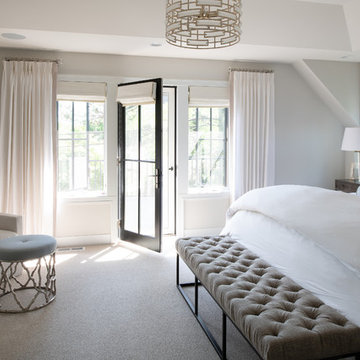
Scott Amundson Photography
Пример оригинального дизайна: большая хозяйская спальня в классическом стиле с белыми стенами, ковровым покрытием и белым полом без камина
Пример оригинального дизайна: большая хозяйская спальня в классическом стиле с белыми стенами, ковровым покрытием и белым полом без камина
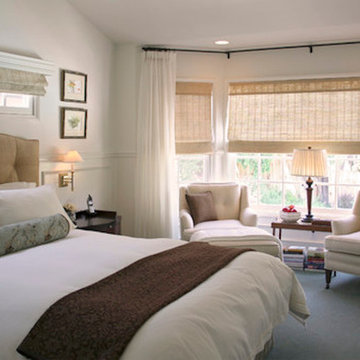
Идея дизайна: большая хозяйская спальня в классическом стиле с белыми стенами, ковровым покрытием и белым полом без камина
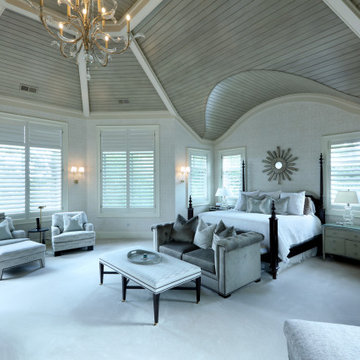
На фото: большая хозяйская спальня в классическом стиле с бежевыми стенами, ковровым покрытием, стандартным камином, белым полом, сводчатым потолком и обоями на стенах
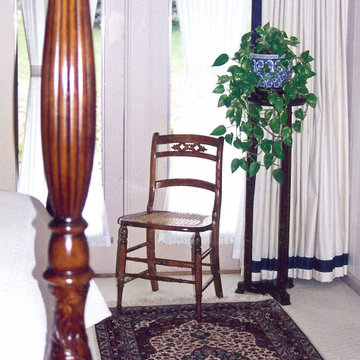
The master bedroom suite highlights a stunning vintage, four poster rice bed along with customized draperies banded in blue. It was common old south practice to commission owners bed with posts carved in the crop he produced by a master carpenter.
This is a rice crop motif and design. Period poster beds were constructed high to allow proper air flow in un-air conditioned spaces, as well as discourage uninvited guests like mice while sleeping or creating nests in the mattresses of the day.
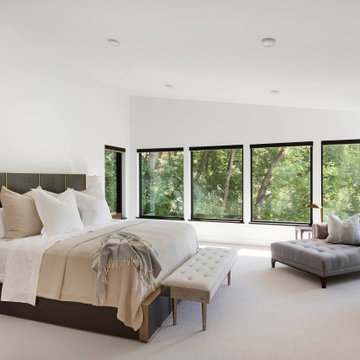
Master bedroom with white walls, carpeting, television, lounging chair, and lots of windows.
Пример оригинального дизайна: хозяйская спальня среднего размера в классическом стиле с белыми стенами, ковровым покрытием и белым полом
Пример оригинального дизайна: хозяйская спальня среднего размера в классическом стиле с белыми стенами, ковровым покрытием и белым полом
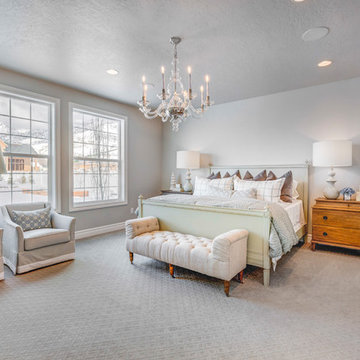
Mark Heywood
Источник вдохновения для домашнего уюта: большая хозяйская спальня в классическом стиле с белыми стенами, ковровым покрытием и белым полом
Источник вдохновения для домашнего уюта: большая хозяйская спальня в классическом стиле с белыми стенами, ковровым покрытием и белым полом
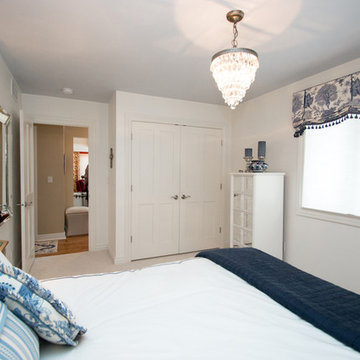
Pete Seroogy - Photographer, Wendy Wiseman - Interior Decorator
Идея дизайна: хозяйская спальня среднего размера в классическом стиле с белыми стенами, ковровым покрытием и белым полом без камина
Идея дизайна: хозяйская спальня среднего размера в классическом стиле с белыми стенами, ковровым покрытием и белым полом без камина
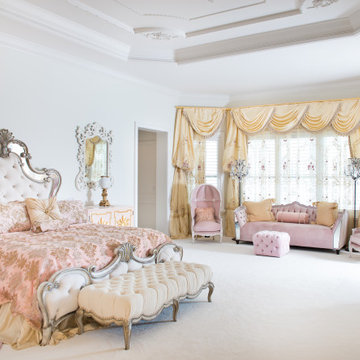
На фото: большая хозяйская спальня в классическом стиле с белыми стенами, ковровым покрытием и белым полом
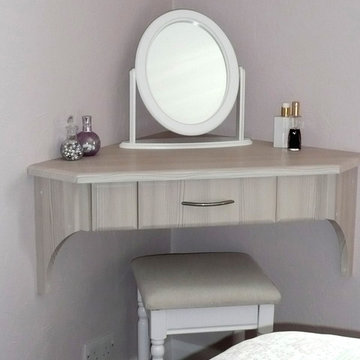
Wooden dressing table, perfect for the corner of your bedroom. Contact us on 02920 529 797 to find out more. We do have a minimum order on our furniture. This corner dressing table unusually comes in a furniture package.
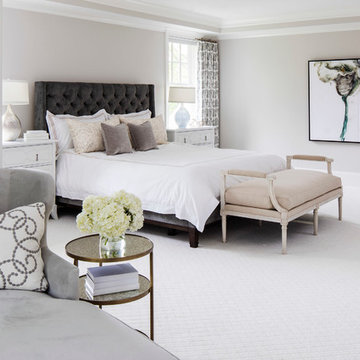
Martha O'Hara Interiors, Interior Design & Photo Styling | Troy Thies, Photography
Please Note: All “related,” “similar,” and “sponsored” products tagged or listed by Houzz are not actual products pictured. They have not been approved by Martha O’Hara Interiors nor any of the professionals credited. For information about our work, please contact design@oharainteriors.com.
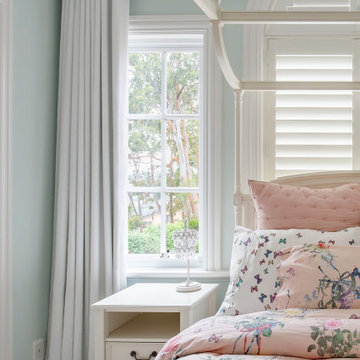
A room fit for a princess.
What little girl hasn't dreamed of a four poster bed.. it sits perfectly here under the arched plantation shutters.
A hint of her favourite green features beautifully on the walls and compliments the pink & butterflies.
It will continue to grow with her as her style changes.
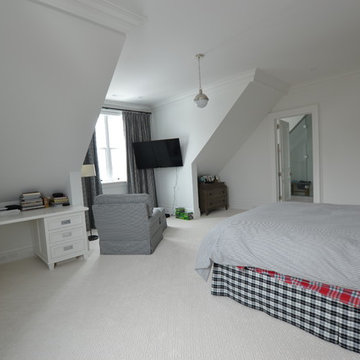
This truly magnificent King City Project is the ultra-luxurious family home you’ve been dreaming of! This immaculate 5 bedroom residence has stunning curb appeal, with a beautifully designed white Cape Cod wood siding, professionally landscaped gardens, precisely positioned home on 3 acre lot and a private driveway leading up to the 4 car garage including workshop.
This beautiful 8200 square foot Georgian style home is every homeowners dream plus a beautiful 5800 square foot walkout basement. The English inspired exterior cladding and landscaping has an endless array of attention and detail. The handpicked materials of the interior has endless exceptional unfinished oak hardwood throughout, varying 9” to 12” plaster crown mouldings throughout and see each room accented with upscale interior light fixtures. Spend the end of your hard worked days in our beautiful Conservatory walking out of the kitchen/family room, this open concept room his met with high ceilings and 60 linear feet of glass looking out onto 3 acres of land.
Our exquisite Bloomsbury Kitchen designed kitchen is a hand painted work of art. Simple but stunning craftsmanship for this gourmet kitchen with a 10ft calacatta island and countertops. 2 apron sinks incorporated into counter and islands with 2-Georgian Bridge polished nickel faucets. Our 60” range will help every meal taste better than the last. 3 stainless steel fridges. The bright breakfast area is ideal for enjoying morning meals and conversation while overlooking the verdant backyard, or step out to the conservatory to savor your meals under the stars. All accented with Carrara backsplash.
Also, on the main level is the expansive Master Suite with stunning views of the countryside, and a magnificent ensuite washroom, featuring built-in cabinetry, a makeup counter, an oversized glass shower, and a separate free standing tub. All is sitting on a beautifully layout of carrara floor tiles. All bedrooms have abundant walk-in closet space, large windows and full ensuites with heated floor in all tiled areas.
Hardwood floors throughout have been such an important detail in this home. We take a lot of pride in the finish as well as the planning that went into designing the floors. We have a wide variety of French parque flooring, herringbone in main areas as well as chevron in our dining room and eating areas. Feel the texture on your feet as this oak hardwood comes to life with its beautiful stained finished.
75% of the home is a paneling heaven. The entire first floor leading up to the second floor has extensive recessed panels, archways and bead board from floor to ceiling to give it that country feel. Our main floor spiral staircase is nothing but luxury with its simple handrails and beautifully stained steps.
Walk out onto two Garden Walkways, one off of the kitchen and the other off of the master bedroom hallway. BBQ area or just relaxing in front of a wood burning fireplace looking off of a porch with clean cut glass railings.
Our wood burning fireplace can be seen in the basement, first floor and exterior of the garden walkway terrace. These fireplaces are cladded with Owen Sound limestone and having a herringbone designed box. To help enjoy these fireplaces, take full advantage of the two storey electronic dumbwaiter elevator for the firewood.
Get work done in our 600 square foot office, that is surrounded by oak recessed paneling, custom crafted built ins and hand carved oak desk, all looking onto 3 acres of country side.
Enjoy wine? See our beautifully designed wine cellar finished with marble border and pebble stone floor to give you that authentic feel of a real winery. This handcrafted room holds up to 3000 bottles of wine and is a beautiful feature every home should have. Wine enthusiasts will love the climatized wine room for displaying and preserving your extensive collection. This wine room has floor to ceiling glass looking onto the family room of the basement with a wood burning fireplace.
After your long meal and couple glasses of wine, see our 1500 square foot gym with all the latest equipment and rubber floor and surrounded in floor to ceiling mirrors. Once you’re done with your workout, you have the option of using our traditional sauna, infrared sauna or taking a dip in the hot tub.
Extras include a side entrance to the mudroom, two spacious cold rooms, a CVAC system throughout, 400 AMP Electrical service with generator for entire home, a security system, built-in speakers throughout and Control4 Home automation system that includes lighting, audio & video and so much more. A true pride of ownership and masterpiece built and managed by Dellfina Homes Inc.
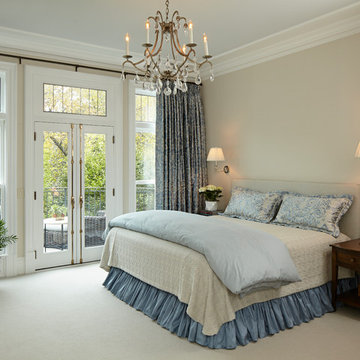
Источник вдохновения для домашнего уюта: большая хозяйская спальня в классическом стиле с бежевыми стенами, ковровым покрытием и белым полом без камина
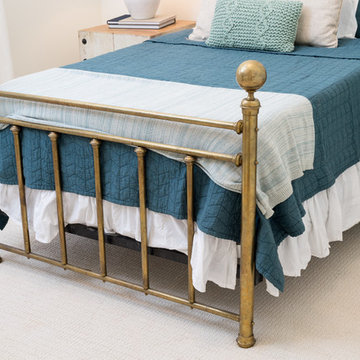
French Country style Interior from Episode 6 of Fox Home Free (2016). Photo courtesy of Fox Home Free.
Источник вдохновения для домашнего уюта: большая гостевая спальня (комната для гостей) в классическом стиле с белыми стенами, ковровым покрытием и белым полом без камина
Источник вдохновения для домашнего уюта: большая гостевая спальня (комната для гостей) в классическом стиле с белыми стенами, ковровым покрытием и белым полом без камина
Спальня в классическом стиле с белым полом – фото дизайна интерьера
7