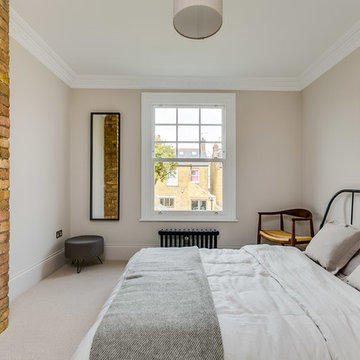Спальня с ковровым покрытием и стандартным камином – фото дизайна интерьера
Сортировать:
Бюджет
Сортировать:Популярное за сегодня
1 - 20 из 5 189 фото
1 из 3

Источник вдохновения для домашнего уюта: большая хозяйская спальня в стиле рустика с бежевыми стенами, ковровым покрытием, стандартным камином, фасадом камина из камня и бежевым полом
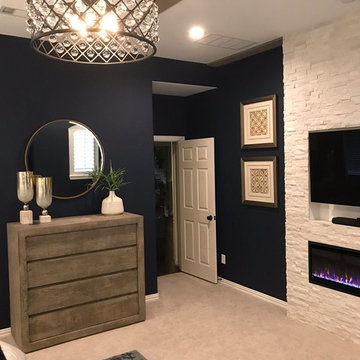
Complete master bedroom remodel with stacked stone fireplace, sliding barn door, swing arm wall sconces and rustic faux ceiling beams. New wall-wall carpet, transitional area rug, custom draperies, bedding and simple accessories help create a true master bedroom oasis.
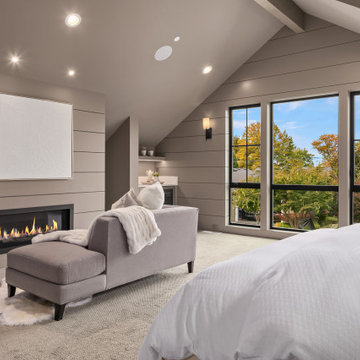
Luxury modern farmhouse master bedroom featuring jumbo shiplap accent wall and fireplace, oversized pendants, custom built-ins, wet bar, and vaulted ceilings.
Paint color: SW Elephant Ear
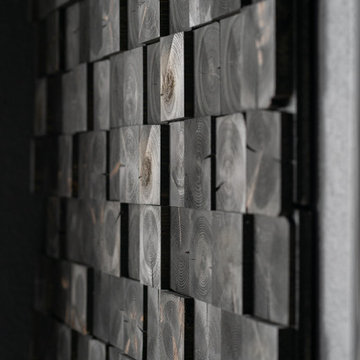
Свежая идея для дизайна: хозяйская спальня среднего размера в современном стиле с черными стенами, ковровым покрытием, стандартным камином, бежевым полом и панелями на части стены - отличное фото интерьера
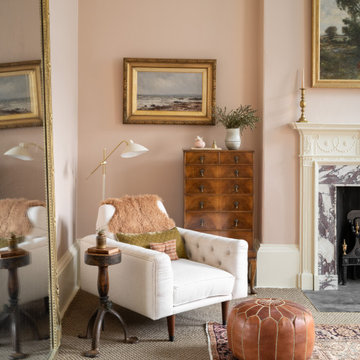
© ZAC and ZAC
Идея дизайна: большая хозяйская спальня в стиле неоклассика (современная классика) с розовыми стенами, ковровым покрытием, стандартным камином, фасадом камина из плитки и зеленым полом
Идея дизайна: большая хозяйская спальня в стиле неоклассика (современная классика) с розовыми стенами, ковровым покрытием, стандартным камином, фасадом камина из плитки и зеленым полом
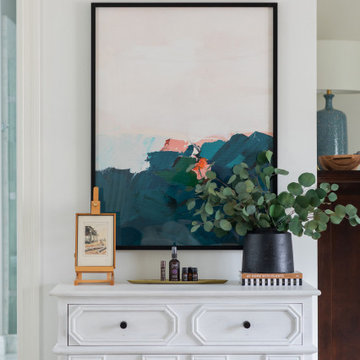
This large bedroom was previously dark and drab with brown walls and all dark wood furniture, We updated every inch of this room with a fresh coat of white paint, a fireplace makeover and all new furnishings. This is now a soft and relaxing place for this couple to relax in at the end of a long day. With ample room for furniture, we were able to create a seating area at the foot of the bed for lounging in front of the fire.
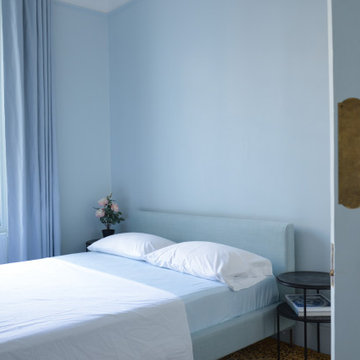
На фото: хозяйская спальня среднего размера в современном стиле с синими стенами, ковровым покрытием, стандартным камином и фасадом камина из камня с
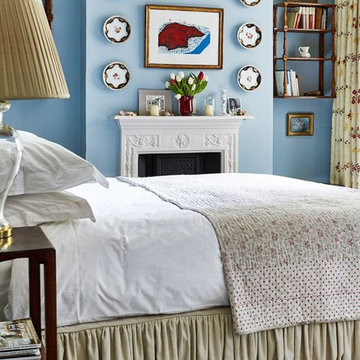
Rachel Stirling
Источник вдохновения для домашнего уюта: спальня в стиле неоклассика (современная классика) с синими стенами, ковровым покрытием, стандартным камином, фасадом камина из камня и бежевым полом
Источник вдохновения для домашнего уюта: спальня в стиле неоклассика (современная классика) с синими стенами, ковровым покрытием, стандартным камином, фасадом камина из камня и бежевым полом
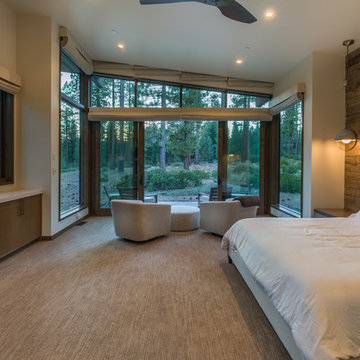
Stunning yet zen-inducing Master Bedroom has a fireplace with TV above, and a window/door wall that spills out onto its own private forest-side terrace. Photo by Vance Fox
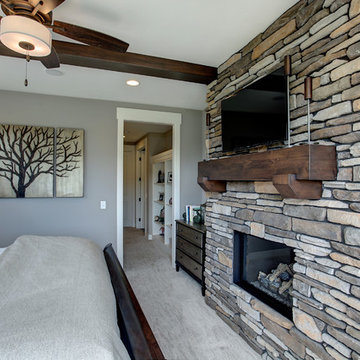
Источник вдохновения для домашнего уюта: хозяйская спальня среднего размера в стиле рустика с бежевыми стенами, ковровым покрытием, стандартным камином, фасадом камина из камня и бежевым полом
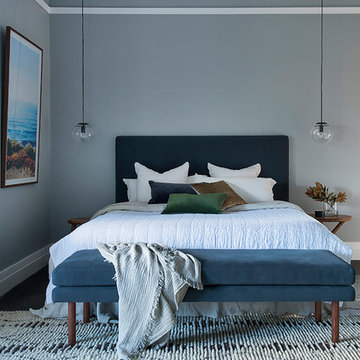
Beautiful master bedroom at Cranmore Park featuring a palette of white, grey, navy and olive-gold accents. Rug by Armadillo. Photographic print by Kara Rosenlund.
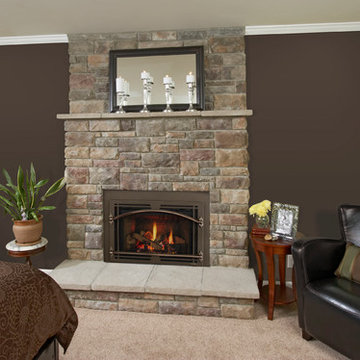
Bedroom Fireplace makeover.
Источник вдохновения для домашнего уюта: большая хозяйская спальня в классическом стиле с разноцветными стенами, ковровым покрытием, стандартным камином, фасадом камина из металла и бежевым полом
Источник вдохновения для домашнего уюта: большая хозяйская спальня в классическом стиле с разноцветными стенами, ковровым покрытием, стандартным камином, фасадом камина из металла и бежевым полом
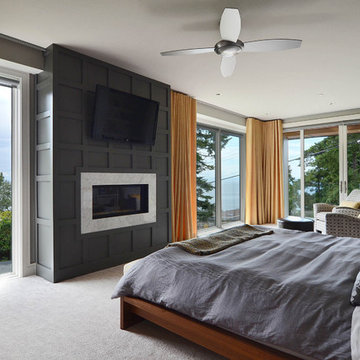
Project Homeworks takes a balanced approach to their job: clients needs, trends and budget. At Project Homeworks we value and respect our clients and strive to produce pleasing results for them and their environment in an efficient and timely manner.
Cyndi began her decorating experience working for a specialty home decor and linen store, where she found her interest growing towards window displays for the company.
Over the years, she honed her skills of interior design, such as colour and balance, through building several of her and her husband's homes. This grew into a business and Project:Homeworks was born in 2000. After several lottery houses, showrooms and private residences, Cyndi continues to find enjoyment and satisfaction in creating a warm environment for Project:Homeworks clientele
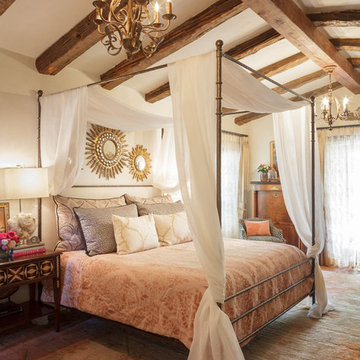
Photos by Amadeus Leitner Photography
Стильный дизайн: хозяйская спальня среднего размера в стиле фьюжн с белыми стенами, стандартным камином, фасадом камина из штукатурки и ковровым покрытием - последний тренд
Стильный дизайн: хозяйская спальня среднего размера в стиле фьюжн с белыми стенами, стандартным камином, фасадом камина из штукатурки и ковровым покрытием - последний тренд
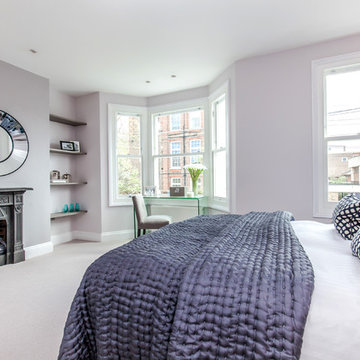
Agness Clark (www.agness.co.uk
На фото: большая хозяйская спальня в стиле неоклассика (современная классика) с серыми стенами, ковровым покрытием, стандартным камином и фасадом камина из металла
На фото: большая хозяйская спальня в стиле неоклассика (современная классика) с серыми стенами, ковровым покрытием, стандартным камином и фасадом камина из металла
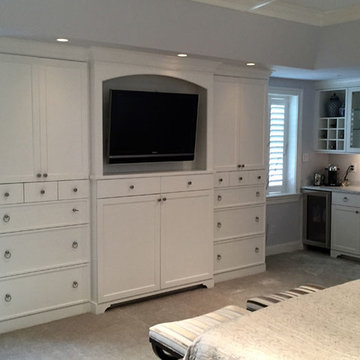
Источник вдохновения для домашнего уюта: большая хозяйская спальня в классическом стиле с синими стенами, ковровым покрытием, стандартным камином, фасадом камина из камня и серым полом
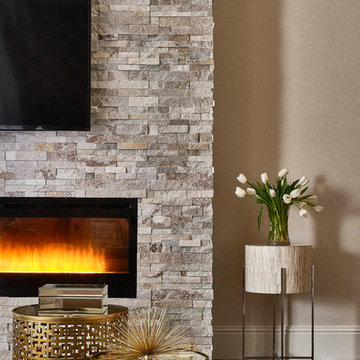
Stephen Allen Photography
Источник вдохновения для домашнего уюта: огромная хозяйская спальня в современном стиле с серыми стенами, ковровым покрытием, стандартным камином и фасадом камина из камня
Источник вдохновения для домашнего уюта: огромная хозяйская спальня в современном стиле с серыми стенами, ковровым покрытием, стандартным камином и фасадом камина из камня

This home had a generous master suite prior to the renovation; however, it was located close to the rest of the bedrooms and baths on the floor. They desired their own separate oasis with more privacy and asked us to design and add a 2nd story addition over the existing 1st floor family room, that would include a master suite with a laundry/gift wrapping room.
We added a 2nd story addition without adding to the existing footprint of the home. The addition is entered through a private hallway with a separate spacious laundry room, complete with custom storage cabinetry, sink area, and countertops for folding or wrapping gifts. The bedroom is brimming with details such as custom built-in storage cabinetry with fine trim mouldings, window seats, and a fireplace with fine trim details. The master bathroom was designed with comfort in mind. A custom double vanity and linen tower with mirrored front, quartz countertops and champagne bronze plumbing and lighting fixtures make this room elegant. Water jet cut Calcatta marble tile and glass tile make this walk-in shower with glass window panels a true work of art. And to complete this addition we added a large walk-in closet with separate his and her areas, including built-in dresser storage, a window seat, and a storage island. The finished renovation is their private spa-like place to escape the busyness of life in style and comfort. These delightful homeowners are already talking phase two of renovations with us and we look forward to a longstanding relationship with them.
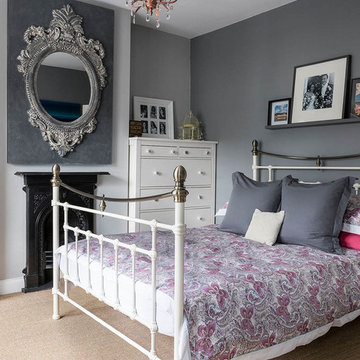
Veronica Rodriguez
Стильный дизайн: спальня в классическом стиле с серыми стенами, ковровым покрытием и стандартным камином - последний тренд
Стильный дизайн: спальня в классическом стиле с серыми стенами, ковровым покрытием и стандартным камином - последний тренд
Спальня с ковровым покрытием и стандартным камином – фото дизайна интерьера
1
