Спальня с разноцветными стенами и фасадом камина из камня – фото дизайна интерьера
Сортировать:
Бюджет
Сортировать:Популярное за сегодня
1 - 20 из 199 фото
1 из 3
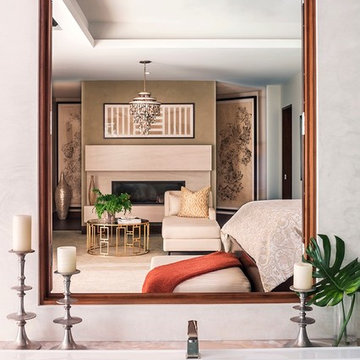
Пример оригинального дизайна: большая хозяйская спальня в современном стиле с разноцветными стенами, ковровым покрытием, горизонтальным камином, фасадом камина из камня и бежевым полом
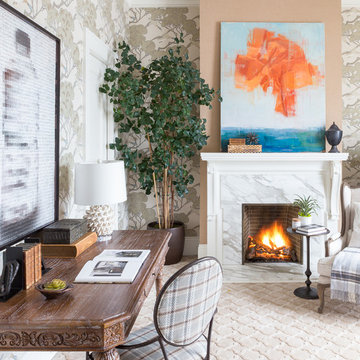
David Duncan Livingston
На фото: большая хозяйская спальня в стиле неоклассика (современная классика) с разноцветными стенами, ковровым покрытием, стандартным камином и фасадом камина из камня с
На фото: большая хозяйская спальня в стиле неоклассика (современная классика) с разноцветными стенами, ковровым покрытием, стандартным камином и фасадом камина из камня с
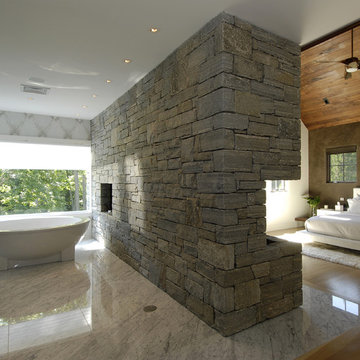
Carol Kurth Architecture, PC and Marie Aiello Design Sutdio, Peter Krupenye Photography
Источник вдохновения для домашнего уюта: большая хозяйская спальня в современном стиле с разноцветными стенами, темным паркетным полом, фасадом камина из камня и угловым камином
Источник вдохновения для домашнего уюта: большая хозяйская спальня в современном стиле с разноцветными стенами, темным паркетным полом, фасадом камина из камня и угловым камином
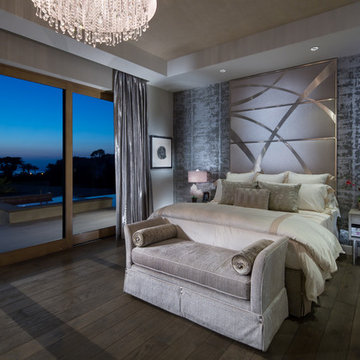
Photo by Martin King.
Стильный дизайн: большая хозяйская спальня в стиле модернизм с разноцветными стенами, стандартным камином, фасадом камина из камня и светлым паркетным полом - последний тренд
Стильный дизайн: большая хозяйская спальня в стиле модернизм с разноцветными стенами, стандартным камином, фасадом камина из камня и светлым паркетным полом - последний тренд
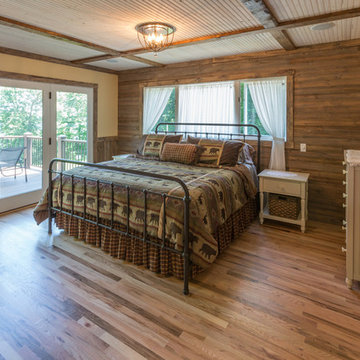
Eric Christensen - I wish photography
На фото: хозяйская спальня среднего размера в стиле рустика с разноцветными стенами, светлым паркетным полом, стандартным камином, фасадом камина из камня и разноцветным полом
На фото: хозяйская спальня среднего размера в стиле рустика с разноцветными стенами, светлым паркетным полом, стандартным камином, фасадом камина из камня и разноцветным полом
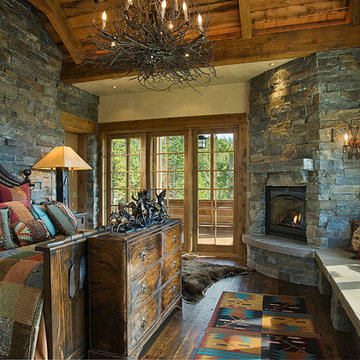
This tucked away timber frame home features intricate details and fine finishes.
This home has extensive stone work and recycled timbers and lumber throughout on both the interior and exterior. The combination of stone and recycled wood make it one of our favorites.The tall stone arched hallway, large glass expansion and hammered steel balusters are an impressive combination of interior themes. Take notice of the oversized one piece mantels and hearths on each of the fireplaces. The powder room is also attractive with its birch wall covering and stone vanities and countertop with an antler framed mirror. The details and design are delightful throughout the entire house.
Roger Wade
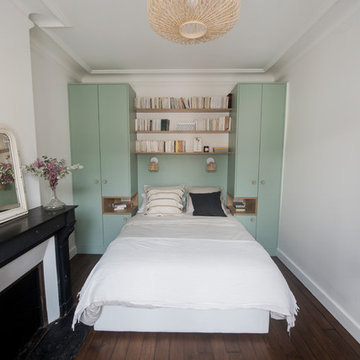
Пример оригинального дизайна: хозяйская спальня среднего размера в стиле ретро с разноцветными стенами, темным паркетным полом, стандартным камином, фасадом камина из камня и коричневым полом
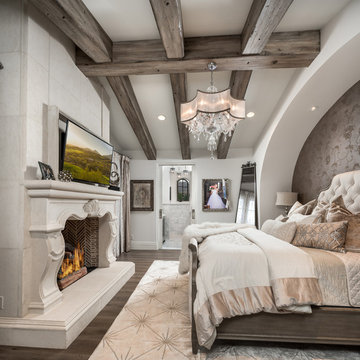
World Renowned Architecture Firm Fratantoni Design created this beautiful home! They design home plans for families all over the world in any size and style. They also have in-house Interior Designer Firm Fratantoni Interior Designers and world class Luxury Home Building Firm Fratantoni Luxury Estates! Hire one or all three companies to design and build and or remodel your home!

A classic master bedroom with both a masculine touch and a feminine mystic.
Стильный дизайн: большая хозяйская спальня в современном стиле с разноцветными стенами, ковровым покрытием, стандартным камином, фасадом камина из камня и бежевым полом - последний тренд
Стильный дизайн: большая хозяйская спальня в современном стиле с разноцветными стенами, ковровым покрытием, стандартным камином, фасадом камина из камня и бежевым полом - последний тренд
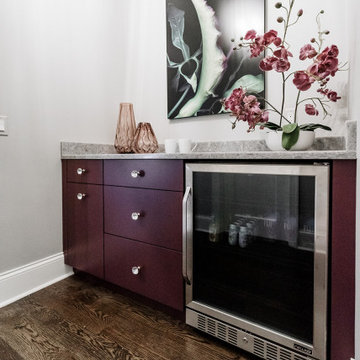
Bold charcoal and blush floral linen wallpaper covers the walls of this dramatic bedroom. Lush blush drapery hangs on acrylic and chrome rods that match the acrylic and chrome four post bed.
Mirrored nightstands and bubble acrylic sconces flank the bed.
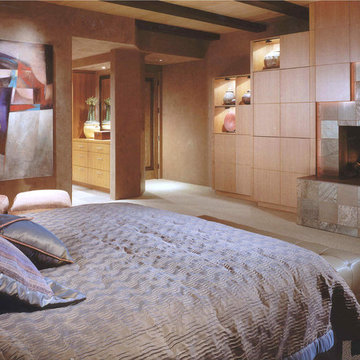
Comfortable and elegant, this living room has several conversation areas. The various textures include stacked stone columns, copper-clad beams exotic wood veneers, metal and glass.
Project designed by Susie Hersker’s Scottsdale interior design firm Design Directives. Design Directives is active in Phoenix, Paradise Valley, Cave Creek, Carefree, Sedona, and beyond.
For more about Design Directives, click here: https://susanherskerasid.com/
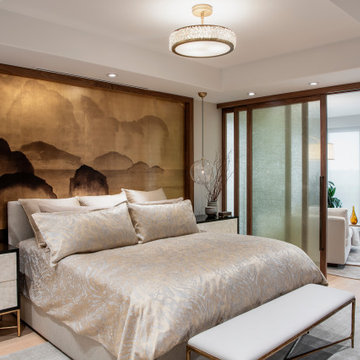
The primary bedroom is divided into for distinct areas - sleeping room, ensuite bathroom, walk-in-closet and sitting room. The bedroom and sitting room are separated by 3 Japanese-inspired Soji screens. The windows of the sitting room retract to create an open balcony to enjoy the views and summer breezes.
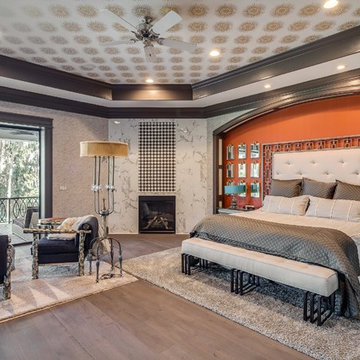
Идея дизайна: большая хозяйская спальня в современном стиле с разноцветными стенами, паркетным полом среднего тона, стандартным камином и фасадом камина из камня
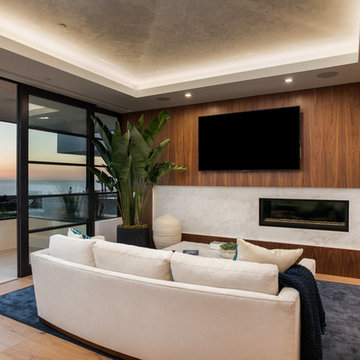
На фото: большая хозяйская спальня в современном стиле с горизонтальным камином, фасадом камина из камня, разноцветными стенами и светлым паркетным полом с
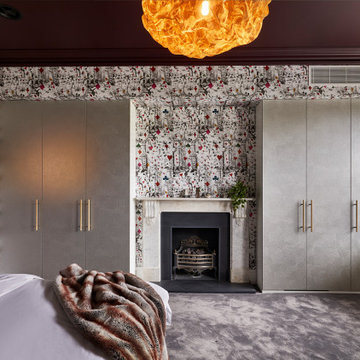
Luxurious and unapologetically full of character and interest, this master bedroom features an aubergine ceiling, designer wallpaper, marble fireplace, velvet upholstered bed and feature, metal mesh pendant light. Built in wardrobes provide much needed storage with an ostrich textured wallpaper to the doors and simple bar handles.
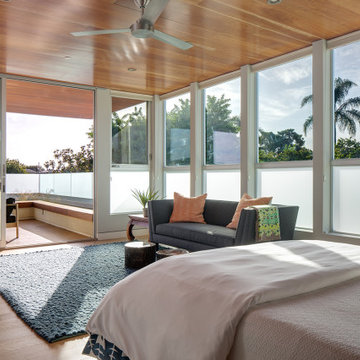
На фото: большая хозяйская спальня в морском стиле с разноцветными стенами, светлым паркетным полом, угловым камином, фасадом камина из камня, коричневым полом и деревянным потолком
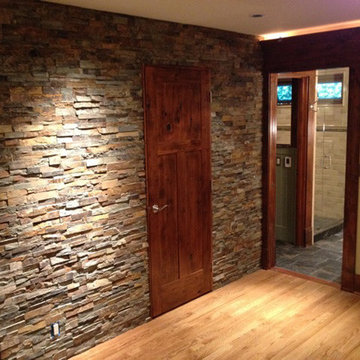
Stacked Stone accent wall in the master bedroom.
Selections include stone, metal, wood stain, tile, paint. Plus photo:
Renee Adsitt / ColorWhiz Architectural Color Consulting
Project: Excel General Contractor
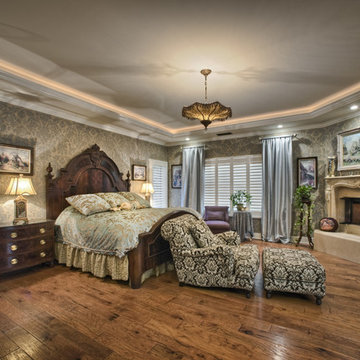
Here we have a master bedroom–bath addition providing elegant living with ambient lighting.
The cozy fireplace and TV create a personalized atmosphere in a traditional setting. The soffit lighting supplies an ambience that feels good and gives a wonderful setting. Crown molding accentuates the ceiling lighting in two locations, and the warm hardwood flooring helps to create the traditional styling in conjunction with the textured wallpaper. Notice the door to the master bathroom.
Interior design for this master suite addition in Granada Hills was created by Michelle Ames; design-build services provided by Roger Perron, general contractor.
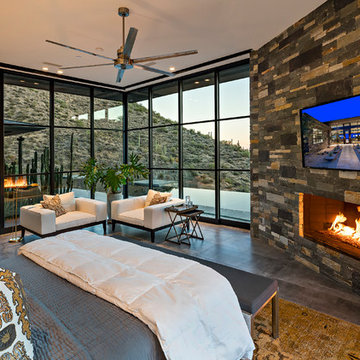
Nestled in its own private and gated 10 acre hidden canyon this spectacular home offers serenity and tranquility with million dollar views of the valley beyond. Walls of glass bring the beautiful desert surroundings into every room of this 7500 SF luxurious retreat. Thompson photographic
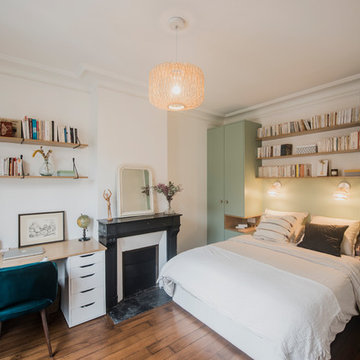
Источник вдохновения для домашнего уюта: хозяйская спальня среднего размера в скандинавском стиле с разноцветными стенами, темным паркетным полом, стандартным камином, фасадом камина из камня и коричневым полом
Спальня с разноцветными стенами и фасадом камина из камня – фото дизайна интерьера
1