Спальня с красными стенами – фото дизайна интерьера
Сортировать:
Бюджет
Сортировать:Популярное за сегодня
101 - 120 из 1 751 фото
1 из 2
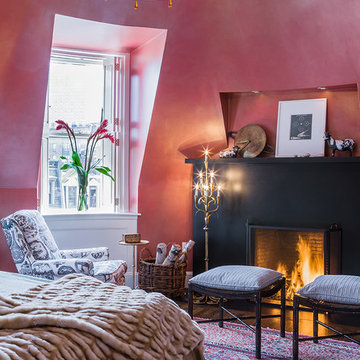
Michael Lee
На фото: большая хозяйская спальня в стиле кантри с красными стенами, темным паркетным полом, стандартным камином и фасадом камина из металла
На фото: большая хозяйская спальня в стиле кантри с красными стенами, темным паркетным полом, стандартным камином и фасадом камина из металла
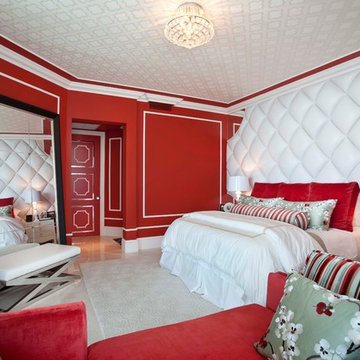
Hollywood Regency- Turnberry Ocean Colony Sunny Isles, Fl
http://Www.dkorinteriors.com
A family of snowbirds hired us to design their South Floridian getaway inspired by old Hollywood glamor. Film, repetition, reflection and symmetry are some of the common characteristics of the interiors in this particular era.
This carried through to the design of the apartment through the use of rich textiles such as velvets and silks, ornate forms, bold patterns, reflective surfaces such as glass and mirrors, and lots of bright colors with high-gloss white moldings throughout.
In this introduction you’ll see the general molding design and furniture layout of each space.The ceilings in this project get special treatment – colorful patterned wallpapers are found within the applied moldings and crown moldings throughout each room.
The elevator vestibule is the Sun Room – you arrive in a bright head-to-toe yellow space that foreshadows what is to come. The living room is left as a crisp white canvas and the doors are painted Tiffany blue for contrast. The girl’s room is painted in a warm pink and accented with white moldings on walls and a patterned glass bead wallpaper above. The boy’s room has a more subdued masculine theme with an upholstered gray suede headboard and accents of royal blue. Finally, the master suite is covered in a coral red with accents of pearl and white but it’s focal point lies in the grandiose white leather tufted headboard wall
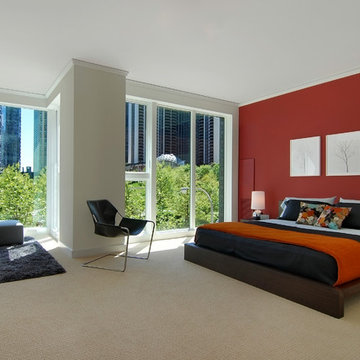
Свежая идея для дизайна: спальня в стиле модернизм с красными стенами и ковровым покрытием - отличное фото интерьера
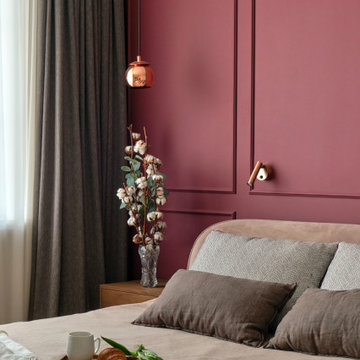
Дизайн спальни имеет некоторые различия с общим стилем квартиры. Но главное осталось неизменным – акцентная стена, натуральные материалы, фактура кирпича. Здесь вновь воплотилась мечта хозяина – «рамочки на стене». Молдинги делят стену на несколько участков, декорируют ее без использования картин над кроватью, ведь многие люди не любят, когда что-то висит у них над головой. Убранство кровати из натурального льна и дубовые прикроватные тумбы нейтрализуют классическую стену, напоминая об аутентичности интерьера.
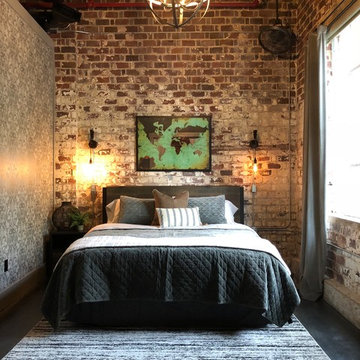
Пример оригинального дизайна: спальня в стиле лофт с красными стенами, бетонным полом и черным полом
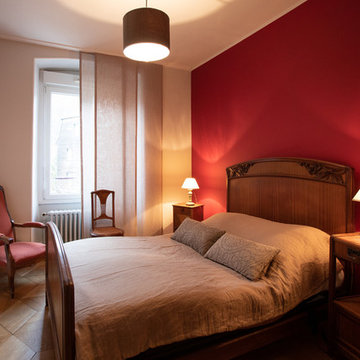
4 jeudis/sublissimmo
Источник вдохновения для домашнего уюта: хозяйская спальня среднего размера в классическом стиле с красными стенами, паркетным полом среднего тона и коричневым полом без камина
Источник вдохновения для домашнего уюта: хозяйская спальня среднего размера в классическом стиле с красными стенами, паркетным полом среднего тона и коричневым полом без камина
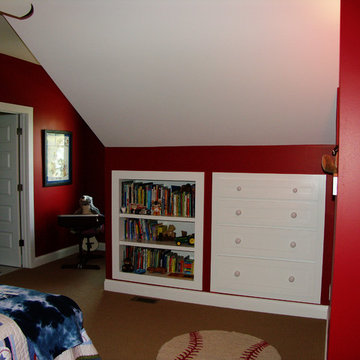
Пример оригинального дизайна: маленькая спальня на антресоли в стиле кантри с красными стенами и ковровым покрытием для на участке и в саду
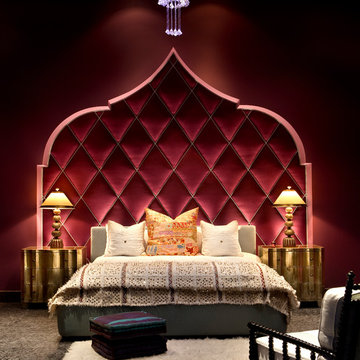
Свежая идея для дизайна: спальня в средиземноморском стиле с красными стенами - отличное фото интерьера
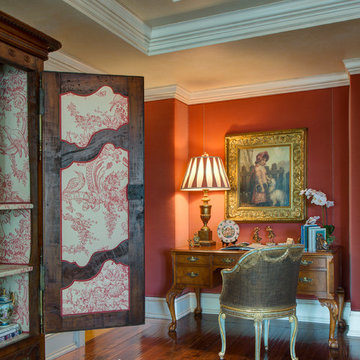
An antique armoire was upholstered in a french toile inside and on door panels. The desk niche also had upholstered walls, done in rose colored velvet.
Taylor Architectural Photography
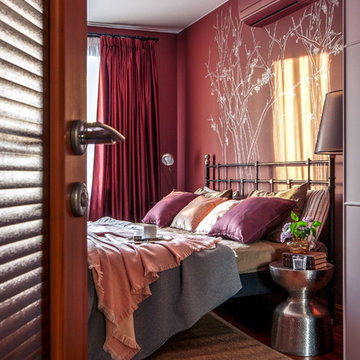
Роман Спиридонов
На фото: хозяйская спальня в современном стиле с красными стенами, паркетным полом среднего тона и коричневым полом с
На фото: хозяйская спальня в современном стиле с красными стенами, паркетным полом среднего тона и коричневым полом с
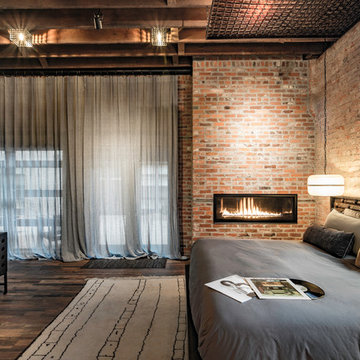
Источник вдохновения для домашнего уюта: хозяйская спальня в стиле лофт с красными стенами, темным паркетным полом, горизонтальным камином и фасадом камина из металла
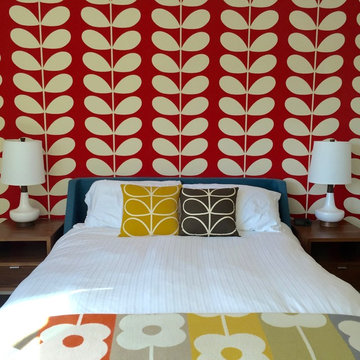
На фото: гостевая спальня среднего размера, (комната для гостей) в стиле ретро с красными стенами
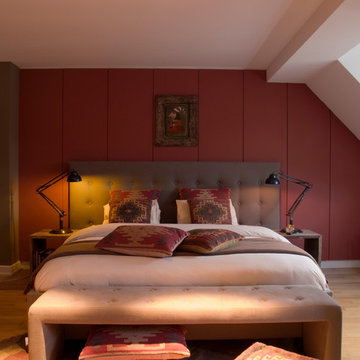
Photo: Beatrice Hoedemakers © 2013 Houzz
Пример оригинального дизайна: спальня в стиле фьюжн с красными стенами, светлым паркетным полом и бежевым полом без камина
Пример оригинального дизайна: спальня в стиле фьюжн с красными стенами, светлым паркетным полом и бежевым полом без камина
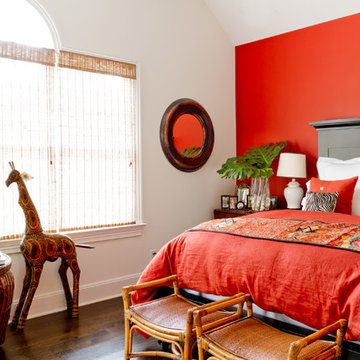
Photo: Rikki Snyder © 2013 Houzz
На фото: спальня в классическом стиле с красными стенами с
На фото: спальня в классическом стиле с красными стенами с
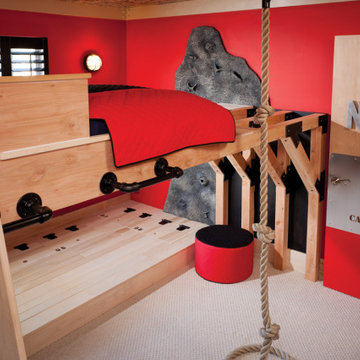
THEME The main theme for this room is an active, physical and personalized experience for a growing boy. This was achieved with the use of bold colors, creative inclusion of personal favorites and the use of industrial materials. FOCUS The main focus of the room is the 12 foot long x 4 foot high elevated bed. The bed is the focal point of the room and leaves ample space for activity within the room beneath. A secondary focus of the room is the desk, positioned in a private corner of the room outfitted with custom lighting and suspended desktop designed to support growing technical needs and school assignments. STORAGE A large floor armoire was built at the far die of the room between the bed and wall.. The armoire was built with 8 separate storage units that are approximately 12”x24” by 8” deep. These enclosed storage spaces are convenient for anything a growing boy may need to put away and convenient enough to make cleaning up easy for him. The floor is built to support the chair and desk built into the far corner of the room. GROWTH The room was designed for active ages 8 to 18. There are three ways to enter the bed, climb the knotted rope, custom rock wall, or pipe monkey bars up the wall and along the ceiling. The ladder was included only for parents. While these are the intended ways to enter the bed, they are also a convenient safety system to prevent younger siblings from getting into his private things. SAFETY This room was designed for an older child but safety is still a critical element and every detail in the room was reviewed for safety. The raised bed includes extra long and higher side boards ensuring that any rolling in bed is kept safe. The decking was sanded and edges cleaned to prevent any potential splintering. Power outlets are covered using exterior industrial outlets for the switches and plugs, which also looks really cool.
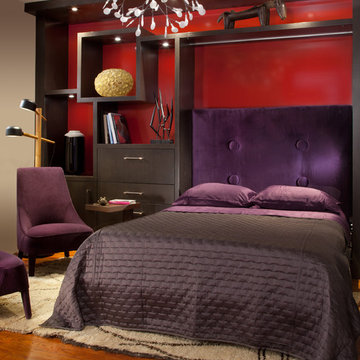
Идея дизайна: маленькая хозяйская спальня в современном стиле с красными стенами и паркетным полом среднего тона без камина для на участке и в саду
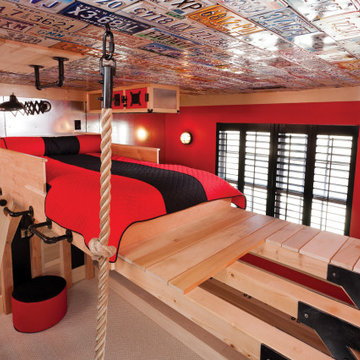
THEME The main theme for this room is an active, physical and personalized experience for a growing boy. This was achieved with the use of bold colors, creative inclusion of personal favorites and the use of industrial materials. FOCUS The main focus of the room is the 12 foot long x 4 foot high elevated bed. The bed is the focal point of the room and leaves ample space for activity within the room beneath. A secondary focus of the room is the desk, positioned in a private corner of the room outfitted with custom lighting and suspended desktop designed to support growing technical needs and school assignments. STORAGE A large floor armoire was built at the far die of the room between the bed and wall.. The armoire was built with 8 separate storage units that are approximately 12”x24” by 8” deep. These enclosed storage spaces are convenient for anything a growing boy may need to put away and convenient enough to make cleaning up easy for him. The floor is built to support the chair and desk built into the far corner of the room. GROWTH The room was designed for active ages 8 to 18. There are three ways to enter the bed, climb the knotted rope, custom rock wall, or pipe monkey bars up the wall and along the ceiling. The ladder was included only for parents. While these are the intended ways to enter the bed, they are also a convenient safety system to prevent younger siblings from getting into his private things. SAFETY This room was designed for an older child but safety is still a critical element and every detail in the room was reviewed for safety. The raised bed includes extra long and higher side boards ensuring that any rolling in bed is kept safe. The decking was sanded and edges cleaned to prevent any potential splintering. Power outlets are covered using exterior industrial outlets for the switches and plugs, which also looks really cool.
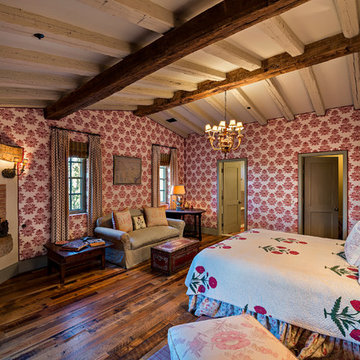
©ThompsonPhotographic.com 2015
Идея дизайна: хозяйская спальня в средиземноморском стиле с красными стенами, темным паркетным полом и угловым камином
Идея дизайна: хозяйская спальня в средиземноморском стиле с красными стенами, темным паркетным полом и угловым камином
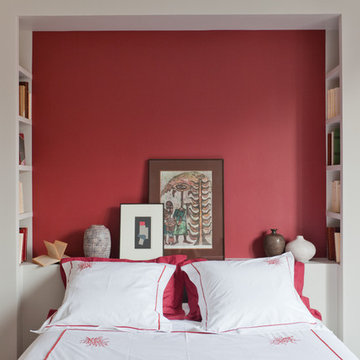
На фото: маленькая гостевая спальня (комната для гостей) в морском стиле с красными стенами и акцентной стеной для на участке и в саду
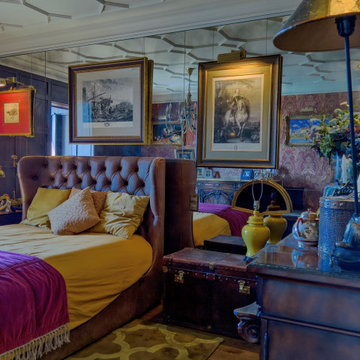
Architects: Tatyana Dmytrenko , Vitaliy Dorokhov
Category: apartment
Location: Kyiv
Status: realized in 2019
Area: 90 м2
Photographer: Vitalii Dorokhov
Спальня с красными стенами – фото дизайна интерьера
6