Спальня с красными стенами и фасадом камина из дерева – фото дизайна интерьера
Сортировать:
Бюджет
Сортировать:Популярное за сегодня
1 - 8 из 8 фото
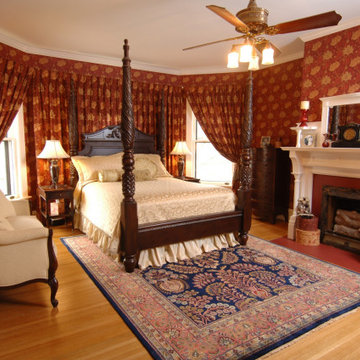
This 1901 Victorian was a long awaited dream home. The owners wanted a house that was comfortable, yet retained an historic feel. From a complete kitchen remodel to the new master suite, every aspect of this 3,300 SF house now confirms its Victorian roots. "The result", stares owner Willie Simmons, "is a true melding of what I wanted and her (Heather's) absolute incredible design knowledge."
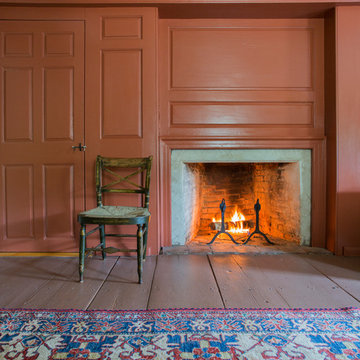
The historic restoration of this First Period Ipswich, Massachusetts home (c. 1686) was an eighteen-month project that combined exterior and interior architectural work to preserve and revitalize this beautiful home. Structurally, work included restoring the summer beam, straightening the timber frame, and adding a lean-to section. The living space was expanded with the addition of a spacious gourmet kitchen featuring countertops made of reclaimed barn wood. As is always the case with our historic renovations, we took special care to maintain the beauty and integrity of the historic elements while bringing in the comfort and convenience of modern amenities. We were even able to uncover and restore much of the original fabric of the house (the chimney, fireplaces, paneling, trim, doors, hinges, etc.), which had been hidden for years under a renovation dating back to 1746.
Winner, 2012 Mary P. Conley Award for historic home restoration and preservation
You can read more about this restoration in the Boston Globe article by Regina Cole, “A First Period home gets a second life.” http://www.bostonglobe.com/magazine/2013/10/26/couple-rebuild-their-century-home-ipswich/r2yXE5yiKWYcamoFGmKVyL/story.html
Photo Credit: Eric Roth
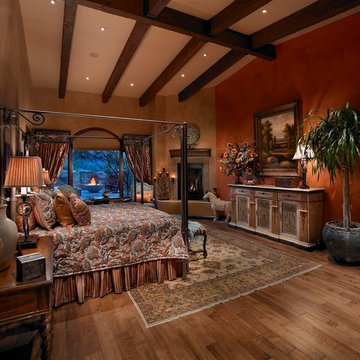
Источник вдохновения для домашнего уюта: большая хозяйская спальня в средиземноморском стиле с красными стенами, угловым камином и фасадом камина из дерева
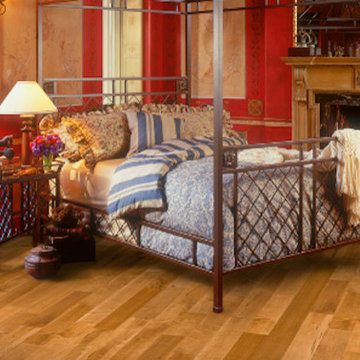
Top Rated Flooring Contractor in Scottsdale, AZ
Источник вдохновения для домашнего уюта: большая хозяйская спальня в классическом стиле с красными стенами, паркетным полом среднего тона, стандартным камином, фасадом камина из дерева и коричневым полом
Источник вдохновения для домашнего уюта: большая хозяйская спальня в классическом стиле с красными стенами, паркетным полом среднего тона, стандартным камином, фасадом камина из дерева и коричневым полом
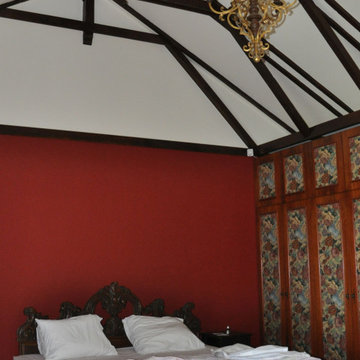
Пример оригинального дизайна: большая хозяйская спальня с красными стенами, темным паркетным полом, печью-буржуйкой, фасадом камина из дерева и коричневым полом
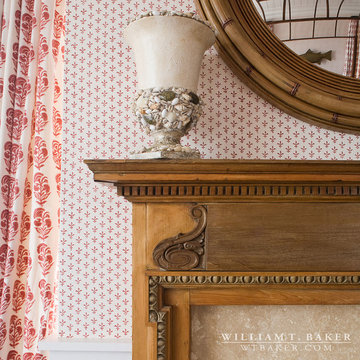
Photograph by James Lockheart
Идея дизайна: большая хозяйская спальня в классическом стиле с красными стенами, темным паркетным полом, стандартным камином и фасадом камина из дерева
Идея дизайна: большая хозяйская спальня в классическом стиле с красными стенами, темным паркетным полом, стандартным камином и фасадом камина из дерева
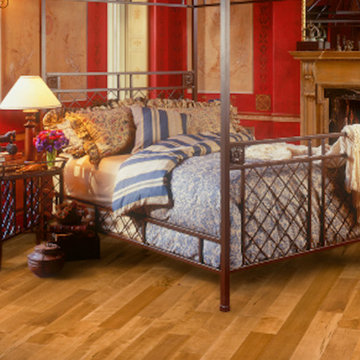
Top Rated Flooring Contractor in Scottsdale, AZ
На фото: хозяйская спальня среднего размера в современном стиле с красными стенами, светлым паркетным полом, стандартным камином, фасадом камина из дерева и бежевым полом с
На фото: хозяйская спальня среднего размера в современном стиле с красными стенами, светлым паркетным полом, стандартным камином, фасадом камина из дерева и бежевым полом с
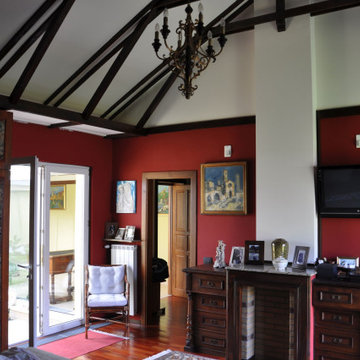
Идея дизайна: большая хозяйская спальня с красными стенами, темным паркетным полом, печью-буржуйкой, фасадом камина из дерева и коричневым полом
Спальня с красными стенами и фасадом камина из дерева – фото дизайна интерьера
1