Спальня с ковровым покрытием и фасадом камина из камня – фото дизайна интерьера
Сортировать:
Бюджет
Сортировать:Популярное за сегодня
1 - 20 из 2 937 фото
1 из 3

Источник вдохновения для домашнего уюта: большая хозяйская спальня в стиле рустика с бежевыми стенами, ковровым покрытием, стандартным камином, фасадом камина из камня и бежевым полом
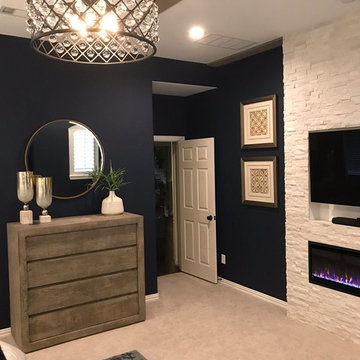
Complete master bedroom remodel with stacked stone fireplace, sliding barn door, swing arm wall sconces and rustic faux ceiling beams. New wall-wall carpet, transitional area rug, custom draperies, bedding and simple accessories help create a true master bedroom oasis.
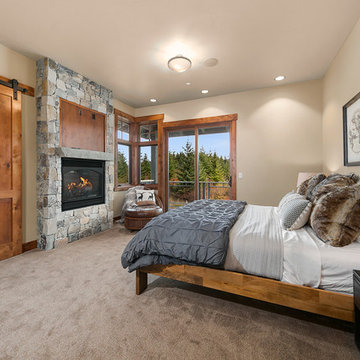
На фото: хозяйская спальня в стиле рустика с ковровым покрытием, белыми стенами, горизонтальным камином, фасадом камина из камня и бежевым полом
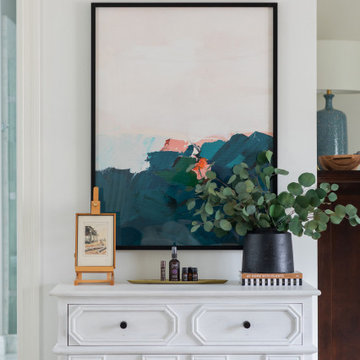
This large bedroom was previously dark and drab with brown walls and all dark wood furniture, We updated every inch of this room with a fresh coat of white paint, a fireplace makeover and all new furnishings. This is now a soft and relaxing place for this couple to relax in at the end of a long day. With ample room for furniture, we were able to create a seating area at the foot of the bed for lounging in front of the fire.
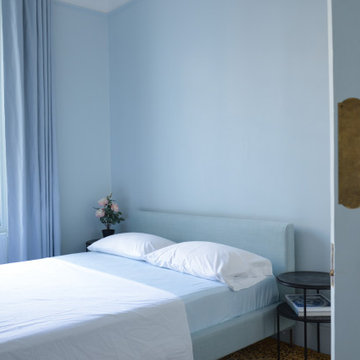
На фото: хозяйская спальня среднего размера в современном стиле с синими стенами, ковровым покрытием, стандартным камином и фасадом камина из камня с
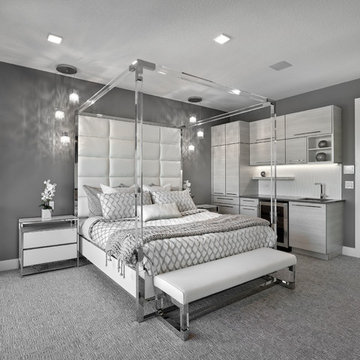
Spacious bedroom with built in cabinets, beverage fridge and sink.
Стильный дизайн: большая хозяйская спальня в современном стиле с серыми стенами, ковровым покрытием, двусторонним камином, серым полом и фасадом камина из камня - последний тренд
Стильный дизайн: большая хозяйская спальня в современном стиле с серыми стенами, ковровым покрытием, двусторонним камином, серым полом и фасадом камина из камня - последний тренд
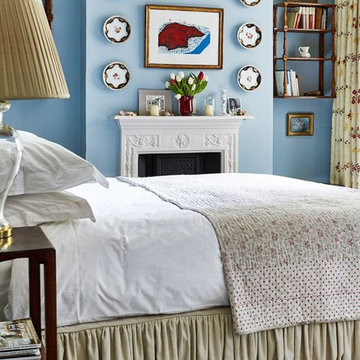
Rachel Stirling
Источник вдохновения для домашнего уюта: спальня в стиле неоклассика (современная классика) с синими стенами, ковровым покрытием, стандартным камином, фасадом камина из камня и бежевым полом
Источник вдохновения для домашнего уюта: спальня в стиле неоклассика (современная классика) с синими стенами, ковровым покрытием, стандартным камином, фасадом камина из камня и бежевым полом
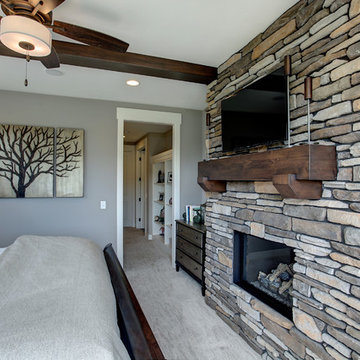
Источник вдохновения для домашнего уюта: хозяйская спальня среднего размера в стиле рустика с бежевыми стенами, ковровым покрытием, стандартным камином, фасадом камина из камня и бежевым полом
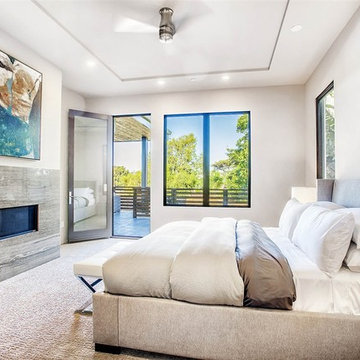
Источник вдохновения для домашнего уюта: большая хозяйская спальня в современном стиле с серыми стенами, ковровым покрытием, горизонтальным камином, фасадом камина из камня и серым полом
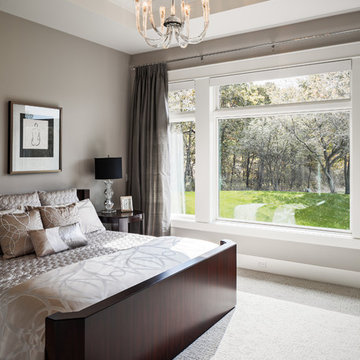
The Cicero is a modern styled home for today’s contemporary lifestyle. It features sweeping facades with deep overhangs, tall windows, and grand outdoor patio. The contemporary lifestyle is reinforced through a visually connected array of communal spaces. The kitchen features a symmetrical plan with large island and is connected to the dining room through a wide opening flanked by custom cabinetry. Adjacent to the kitchen, the living and sitting rooms are connected to one another by a see-through fireplace. The communal nature of this plan is reinforced downstairs with a lavish wet-bar and roomy living space, perfect for entertaining guests. Lastly, with vaulted ceilings and grand vistas, the master suite serves as a cozy retreat from today’s busy lifestyle.
Photographer: Brad Gillette
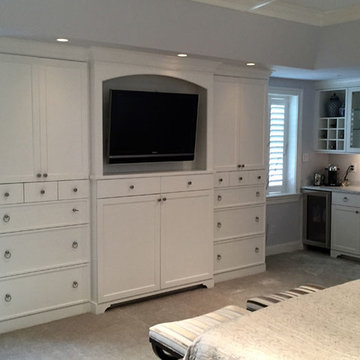
Источник вдохновения для домашнего уюта: большая хозяйская спальня в классическом стиле с синими стенами, ковровым покрытием, стандартным камином, фасадом камина из камня и серым полом
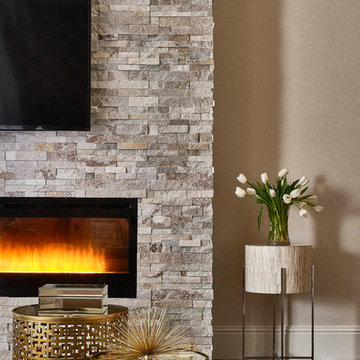
Stephen Allen Photography
Источник вдохновения для домашнего уюта: огромная хозяйская спальня в современном стиле с серыми стенами, ковровым покрытием, стандартным камином и фасадом камина из камня
Источник вдохновения для домашнего уюта: огромная хозяйская спальня в современном стиле с серыми стенами, ковровым покрытием, стандартным камином и фасадом камина из камня

This home had a generous master suite prior to the renovation; however, it was located close to the rest of the bedrooms and baths on the floor. They desired their own separate oasis with more privacy and asked us to design and add a 2nd story addition over the existing 1st floor family room, that would include a master suite with a laundry/gift wrapping room.
We added a 2nd story addition without adding to the existing footprint of the home. The addition is entered through a private hallway with a separate spacious laundry room, complete with custom storage cabinetry, sink area, and countertops for folding or wrapping gifts. The bedroom is brimming with details such as custom built-in storage cabinetry with fine trim mouldings, window seats, and a fireplace with fine trim details. The master bathroom was designed with comfort in mind. A custom double vanity and linen tower with mirrored front, quartz countertops and champagne bronze plumbing and lighting fixtures make this room elegant. Water jet cut Calcatta marble tile and glass tile make this walk-in shower with glass window panels a true work of art. And to complete this addition we added a large walk-in closet with separate his and her areas, including built-in dresser storage, a window seat, and a storage island. The finished renovation is their private spa-like place to escape the busyness of life in style and comfort. These delightful homeowners are already talking phase two of renovations with us and we look forward to a longstanding relationship with them.
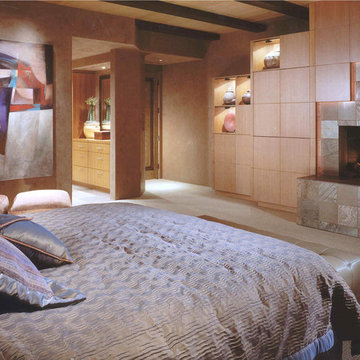
Comfortable and elegant, this living room has several conversation areas. The various textures include stacked stone columns, copper-clad beams exotic wood veneers, metal and glass.
Project designed by Susie Hersker’s Scottsdale interior design firm Design Directives. Design Directives is active in Phoenix, Paradise Valley, Cave Creek, Carefree, Sedona, and beyond.
For more about Design Directives, click here: https://susanherskerasid.com/

This homage to prairie style architecture located at The Rim Golf Club in Payson, Arizona was designed for owner/builder/landscaper Tom Beck.
This home appears literally fastened to the site by way of both careful design as well as a lichen-loving organic material palatte. Forged from a weathering steel roof (aka Cor-Ten), hand-formed cedar beams, laser cut steel fasteners, and a rugged stacked stone veneer base, this home is the ideal northern Arizona getaway.
Expansive covered terraces offer views of the Tom Weiskopf and Jay Morrish designed golf course, the largest stand of Ponderosa Pines in the US, as well as the majestic Mogollon Rim and Stewart Mountains, making this an ideal place to beat the heat of the Valley of the Sun.
Designing a personal dwelling for a builder is always an honor for us. Thanks, Tom, for the opportunity to share your vision.
Project Details | Northern Exposure, The Rim – Payson, AZ
Architect: C.P. Drewett, AIA, NCARB, Drewett Works, Scottsdale, AZ
Builder: Thomas Beck, LTD, Scottsdale, AZ
Photographer: Dino Tonn, Scottsdale, AZ
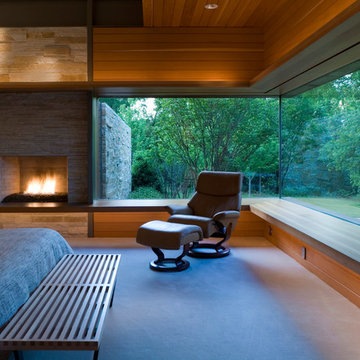
Источник вдохновения для домашнего уюта: хозяйская спальня в стиле модернизм с стандартным камином, фасадом камина из камня и ковровым покрытием
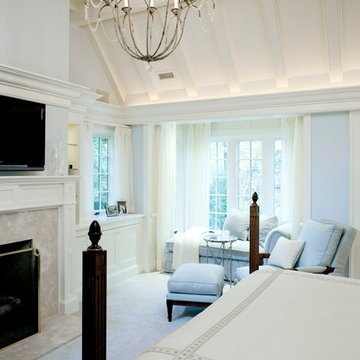
На фото: хозяйская спальня среднего размера в классическом стиле с синими стенами, ковровым покрытием, стандартным камином, фасадом камина из камня, бежевым полом и телевизором с
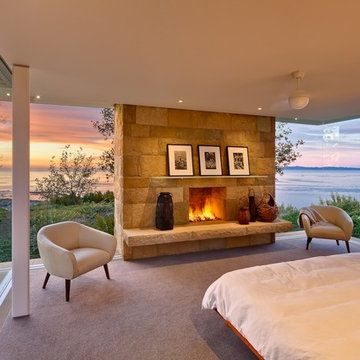
Ciro Coelho Photography
Источник вдохновения для домашнего уюта: спальня в стиле модернизм с ковровым покрытием, стандартным камином и фасадом камина из камня
Источник вдохновения для домашнего уюта: спальня в стиле модернизм с ковровым покрытием, стандартным камином и фасадом камина из камня

This transitional style room shows the effort of combining clean lines and sophisticated textures. Scale and variation of height plays an integral part to the success of this space.
Pieces featured: grey tufted headboard, table lamps, grey walls, window treatments and more...
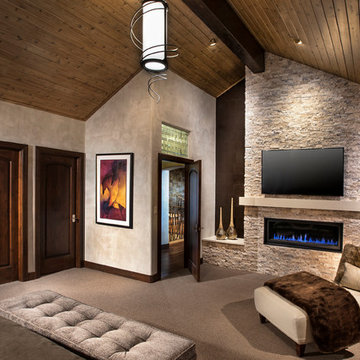
Spacious master bedroom
AMG Marketing
Стильный дизайн: хозяйская спальня среднего размера в современном стиле с серыми стенами, ковровым покрытием, горизонтальным камином, фасадом камина из камня, бежевым полом и телевизором - последний тренд
Стильный дизайн: хозяйская спальня среднего размера в современном стиле с серыми стенами, ковровым покрытием, горизонтальным камином, фасадом камина из камня, бежевым полом и телевизором - последний тренд
Спальня с ковровым покрытием и фасадом камина из камня – фото дизайна интерьера
1