Спальня с сводчатым потолком и балками на потолке – фото дизайна интерьера
Сортировать:
Бюджет
Сортировать:Популярное за сегодня
1 - 20 из 8 895 фото
1 из 3
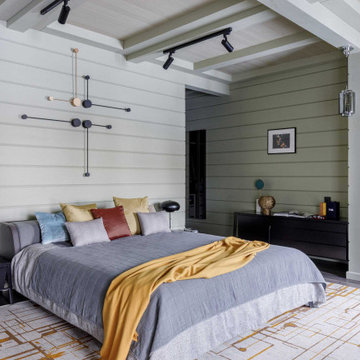
Стильный дизайн: большая спальня в стиле рустика с полом из керамогранита, коричневым полом и балками на потолке - последний тренд
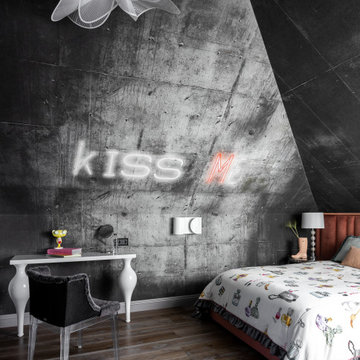
Источник вдохновения для домашнего уюта: спальня в современном стиле с серыми стенами, темным паркетным полом, коричневым полом, сводчатым потолком, потолком с обоями и обоями на стенах
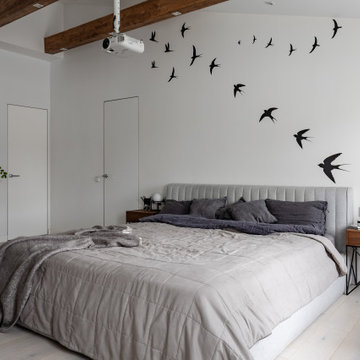
Просторная спальная с изолированной гардеробной комнатой и мастер-ванной на втором уровне.
Вдоль окон спроектировали диван с выдвижными ящиками для хранения.
Несущие балки общиты деревянными декоративными панелями.
Черная металлическая клетка предназначена для собак владельцев квартиры.
Вместо телевизора в этой комнате также установили проектор, который проецирует на белую стену (без дополнительного экрана).
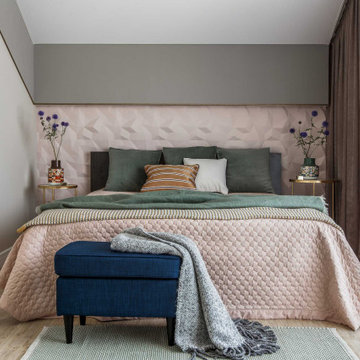
Пример оригинального дизайна: спальня в современном стиле с серыми стенами, светлым паркетным полом, бежевым полом и сводчатым потолком
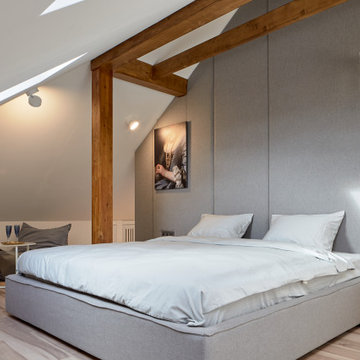
В спальне также использовали поворотные светильники BLOOM, а возле зоны для чтения в дополнение к светильникам установили торшер SAGA. Напольный светильник SAGA имеет узконаправленную оптику 23°, индекс цветопередачи CRI>90, что позволяет точно передавать все оттенки в интерьере. Вращающийся механизм позволяет сделать как прямой, так и отраженный свет. Возможно исполнение в латунном цвете.
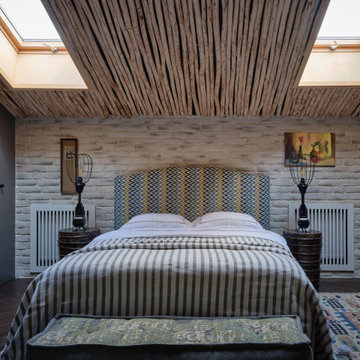
Свежая идея для дизайна: хозяйская спальня среднего размера, в белых тонах с отделкой деревом на мансарде в стиле лофт с бежевыми стенами, темным паркетным полом, деревянным потолком, сводчатым потолком, кирпичными стенами и коричневым полом - отличное фото интерьера

From foundation pour to welcome home pours, we loved every step of this residential design. This home takes the term “bringing the outdoors in” to a whole new level! The patio retreats, firepit, and poolside lounge areas allow generous entertaining space for a variety of activities.
Coming inside, no outdoor view is obstructed and a color palette of golds, blues, and neutrals brings it all inside. From the dramatic vaulted ceiling to wainscoting accents, no detail was missed.
The master suite is exquisite, exuding nothing short of luxury from every angle. We even brought luxury and functionality to the laundry room featuring a barn door entry, island for convenient folding, tiled walls for wet/dry hanging, and custom corner workspace – all anchored with fabulous hexagon tile.

Master bed room with view of river and private porch.
Свежая идея для дизайна: большая спальня в стиле рустика с бежевыми стенами, светлым паркетным полом и сводчатым потолком - отличное фото интерьера
Свежая идея для дизайна: большая спальня в стиле рустика с бежевыми стенами, светлым паркетным полом и сводчатым потолком - отличное фото интерьера
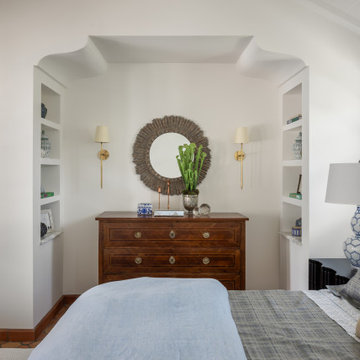
Источник вдохновения для домашнего уюта: большая хозяйская спальня в средиземноморском стиле с белыми стенами, полом из терракотовой плитки и сводчатым потолком
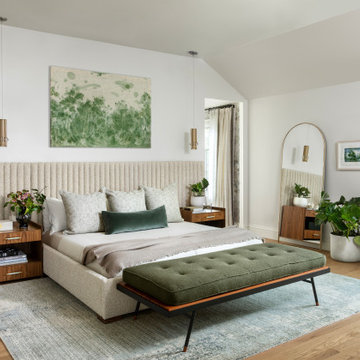
Источник вдохновения для домашнего уюта: спальня в стиле неоклассика (современная классика) с белыми стенами, паркетным полом среднего тона, коричневым полом и сводчатым потолком

We opened walls and converted the casita to a Primary bedroom
Стильный дизайн: большая спальня на антресоли в средиземноморском стиле с белыми стенами, паркетным полом среднего тона и балками на потолке - последний тренд
Стильный дизайн: большая спальня на антресоли в средиземноморском стиле с белыми стенами, паркетным полом среднего тона и балками на потолке - последний тренд

This 1960's San Antonio mid century modern bedroom features limestone flooring and steel ceiling beams. The original built-in walnut dresser is still intact. Our design team added the long upholstered wall bed to accentuate the linear bedroom. The walnut nightstands balance the wood on the original built-in dresser and layers of bedding and a geometric rug add warmth. Geometric wall art adds a modern touch.

An attic bedroom renovation in a contemporary Scandi style using bespoke oak cabinetry with black metal detailing. Includes a new walk in wardrobe, bespoke dressing table and new bed and armchair. Simple white walls, voile curtains, textured cushions, throws and rugs soften the look. Modern lighting creates a relaxing atmosphere by night, while the voile curtains filter & enhance the daylight.

Thoughtful design and detailed craft combine to create this timelessly elegant custom home. The contemporary vocabulary and classic gabled roof harmonize with the surrounding neighborhood and natural landscape. Built from the ground up, a two story structure in the front contains the private quarters, while the one story extension in the rear houses the Great Room - kitchen, dining and living - with vaulted ceilings and ample natural light. Large sliding doors open from the Great Room onto a south-facing patio and lawn creating an inviting indoor/outdoor space for family and friends to gather.
Chambers + Chambers Architects
Stone Interiors
Federika Moller Landscape Architecture
Alanna Hale Photography
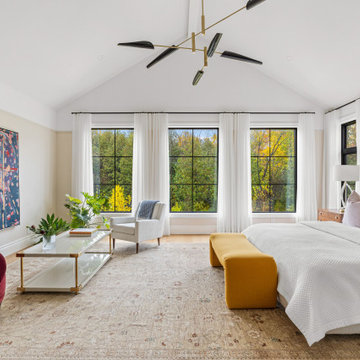
Пример оригинального дизайна: спальня в стиле неоклассика (современная классика) с бежевыми стенами, паркетным полом среднего тона, коричневым полом и сводчатым потолком
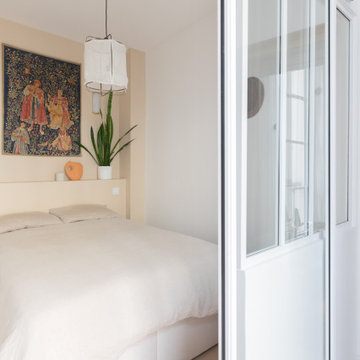
Rénovation complète de cet appartement plein de charme au coeur du 11ème arrondissement de Paris. Nous avons redessiné les espaces pour créer une chambre séparée, qui était autrefois une cuisine. Dans la grande pièce à vivre, parquet Versailles d'origine et poutres au plafond. Nous avons créé une grande cuisine intégrée au séjour / salle à manger. Côté ambiance, du béton ciré et des teintes bleu perle côtoient le charme de l'ancien pour donner du contraste et de la modernité à l'appartement.
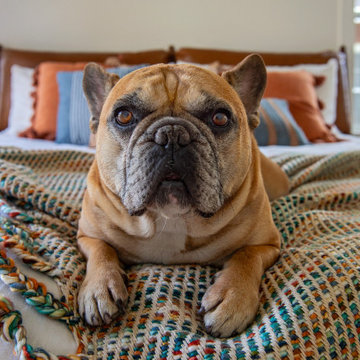
hank relaxing on the throw blanket.
Свежая идея для дизайна: маленькая хозяйская спальня в стиле модернизм с белыми стенами, светлым паркетным полом и сводчатым потолком для на участке и в саду - отличное фото интерьера
Свежая идея для дизайна: маленькая хозяйская спальня в стиле модернизм с белыми стенами, светлым паркетным полом и сводчатым потолком для на участке и в саду - отличное фото интерьера
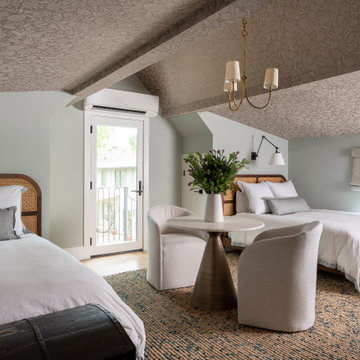
Источник вдохновения для домашнего уюта: гостевая спальня (комната для гостей) в стиле неоклассика (современная классика) с синими стенами, светлым паркетным полом, коричневым полом, балками на потолке, сводчатым потолком и потолком с обоями без камина
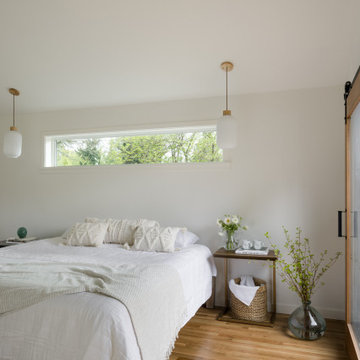
Our clients wanted to add on to their 1950's ranch house, but weren't sure whether to go up or out. We convinced them to go out, adding a Primary Suite addition with bathroom, walk-in closet, and spacious Bedroom with vaulted ceiling. To connect the addition with the main house, we provided plenty of light and a built-in bookshelf with detailed pendant at the end of the hall. The clients' style was decidedly peaceful, so we created a wet-room with green glass tile, a door to a small private garden, and a large fir slider door from the bedroom to a spacious deck. We also used Yakisugi siding on the exterior, adding depth and warmth to the addition. Our clients love using the tub while looking out on their private paradise!
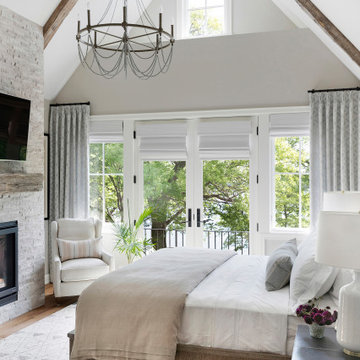
Martha O'Hara Interiors, Interior Design & Photo Styling | City Homes, Builder | Alexander Design Group, Architect | Spacecrafting, Photography
Please Note: All “related,” “similar,” and “sponsored” products tagged or listed by Houzz are not actual products pictured. They have not been approved by Martha O’Hara Interiors nor any of the professionals credited. For information about our work, please contact design@oharainteriors.com.
Спальня с сводчатым потолком и балками на потолке – фото дизайна интерьера
1