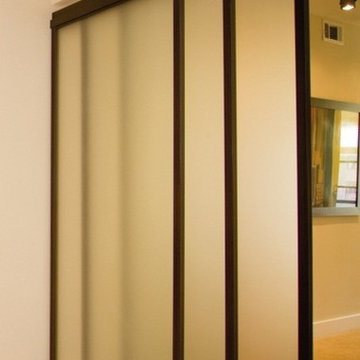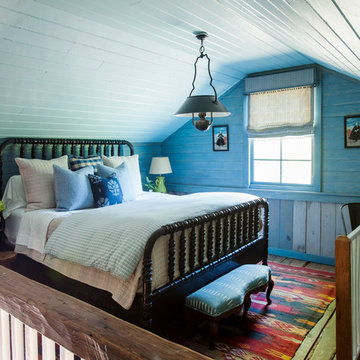Спальня на антресоли в стиле кантри – фото дизайна интерьера
Сортировать:
Бюджет
Сортировать:Популярное за сегодня
1 - 20 из 502 фото
1 из 3

Свежая идея для дизайна: спальня среднего размера на антресоли в стиле кантри с зелеными стенами и паркетным полом среднего тона без камина - отличное фото интерьера
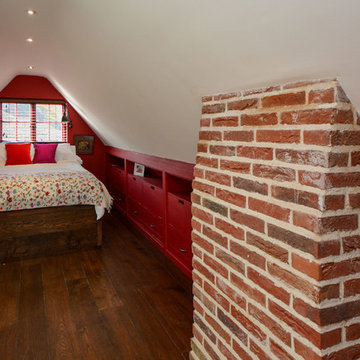
Loft style bedroom with bespoke bed and built in storage
Photographs - Mike Waterman
На фото: маленькая спальня на антресоли в стиле кантри с красными стенами и темным паркетным полом без камина для на участке и в саду с
На фото: маленькая спальня на антресоли в стиле кантри с красными стенами и темным паркетным полом без камина для на участке и в саду с
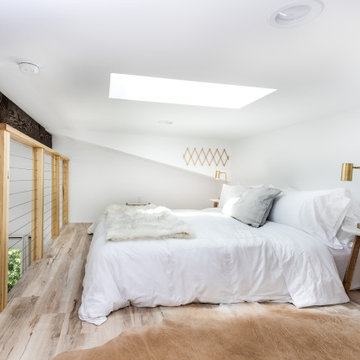
This custom coastal Accessory Dwelling Unit (ADU) / guest house is only 360 SF but lives much larger given the high ceilings, indoor / outdoor living and the open loft space. The design has both a coastal farmhouse aesthetic blended nicely with Mediterranean exterior finishes. The exterior classic color palette compliments the light and airy feel created with the design and decor inside.
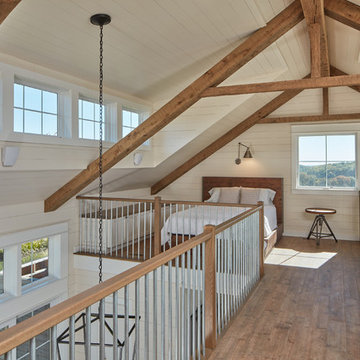
For information about our work, please contact info@studiombdc.com
Стильный дизайн: спальня на антресоли в стиле кантри с паркетным полом среднего тона, коричневым полом и бежевыми стенами - последний тренд
Стильный дизайн: спальня на антресоли в стиле кантри с паркетным полом среднего тона, коричневым полом и бежевыми стенами - последний тренд
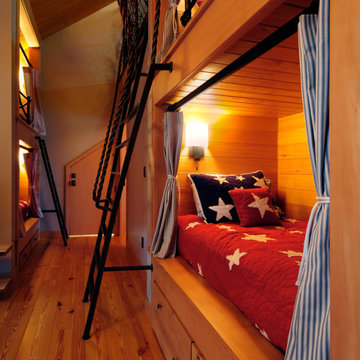
Стильный дизайн: спальня среднего размера на антресоли в стиле кантри с коричневыми стенами, паркетным полом среднего тона и коричневым полом - последний тренд
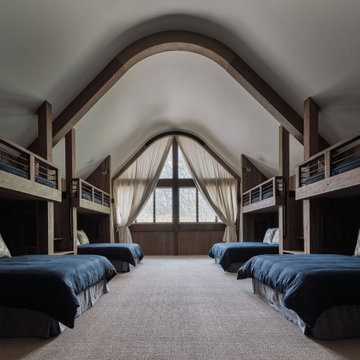
This residence was designed to be a rural weekend getaway for a city couple and their children. The idea of ‘The Barn’ was embraced, as the building was intended to be an escape for the family to go and enjoy their horses. The ground floor plan has the ability to completely open up and engage with the sprawling lawn and grounds of the property. This also enables cross ventilation, and the ability of the family’s young children and their friends to run in and out of the building as they please. Cathedral-like ceilings and windows open up to frame views to the paddocks and bushland below.
As a weekend getaway and when other families come to stay, the bunkroom upstairs is generous enough for multiple children. The rooms upstairs also have skylights to watch the clouds go past during the day, and the stars by night. Australian hardwood has been used extensively both internally and externally, to reference the rural setting.
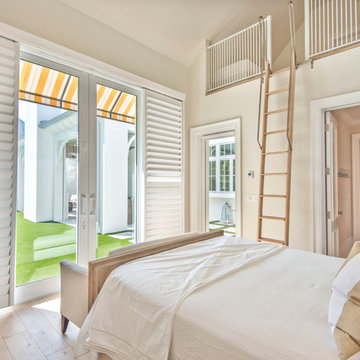
Beautifully appointed custom home near Venice Beach, FL. Designed with the south Florida cottage style that is prevalent in Naples. Every part of this home is detailed to show off the work of the craftsmen that created it.
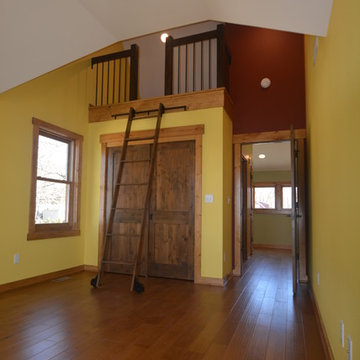
This second floor guest room with cathedral ceiling overlooks the lake below. A library style ladder gives access to the loft above the closet. The loft provides additional space for storage or a unique space to play or sleep.
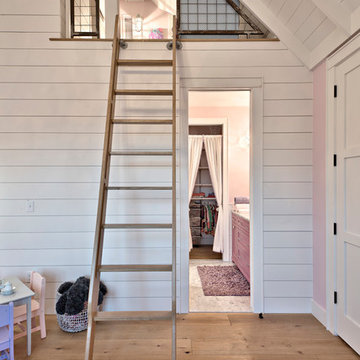
Casey Fry
Стильный дизайн: спальня среднего размера на антресоли в стиле кантри с розовыми стенами и светлым паркетным полом - последний тренд
Стильный дизайн: спальня среднего размера на антресоли в стиле кантри с розовыми стенами и светлым паркетным полом - последний тренд
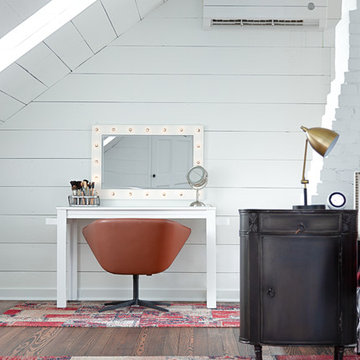
A super simple attic to bedroom conversion for a very special girl! This space went from dusty storage area to a dreamland perfect for any teenager to get ready, read, study, sleep, and even hang out with friends.
New flooring, some closet construction, lots of paint, and some good spatial planning was all this space needed! Hoping to do a bathroom addition in the near future, but for now the paradise is just what this family needed to expand their living space.
Furniture by others.
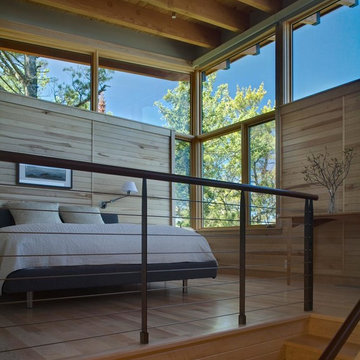
Architect Name: Nils Finne
Architecture Firm: FINNE Architects
The Eagle Harbor Cabin is located on a wooded waterfront property on Lake Superior, at the northerly edge of Michigan’s Upper Peninsula. The 2,000 SF cabin cantilevers out toward the water with a 40-ft. long glass wall facing the spectacular beauty of the lake. The cabin is composed of two simple volumes: a large open living/dining/kitchen space with an open timber ceiling structure and a 2-story “bedroom tower,” with the kids’ bedroom on the ground floor and the parents’ bedroom stacked above.
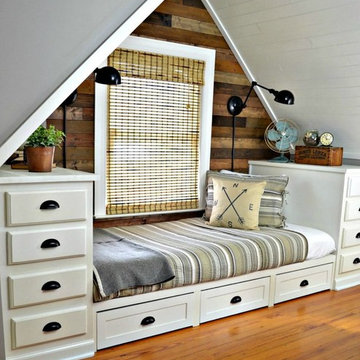
A small, 97 square foot bedroom is made into a cozy, rustic, industrial bedroom that looked like it belonged in the attic of a farmhouse. The built in bed was custom made with trundle drawers underneath for extra storage.
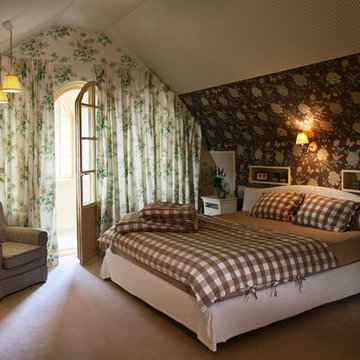
Пример оригинального дизайна: спальня среднего размера на антресоли в стиле кантри с разноцветными стенами и ковровым покрытием без камина
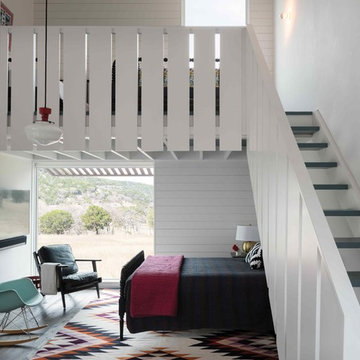
Guest Cottage features sleeping loft for kids.
Photo by Whit Preston
Источник вдохновения для домашнего уюта: спальня на антресоли в стиле кантри с белыми стенами, темным паркетным полом и коричневым полом без камина
Источник вдохновения для домашнего уюта: спальня на антресоли в стиле кантри с белыми стенами, темным паркетным полом и коричневым полом без камина
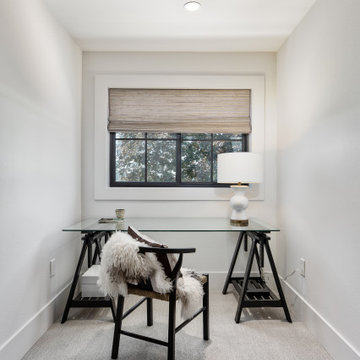
This modern farmhouse is primarily one-level living, but the upstairs guest quarters provide a private escape for guests
Источник вдохновения для домашнего уюта: спальня среднего размера на антресоли в стиле кантри с белыми стенами, ковровым покрытием, серым полом и сводчатым потолком без камина
Источник вдохновения для домашнего уюта: спальня среднего размера на антресоли в стиле кантри с белыми стенами, ковровым покрытием, серым полом и сводчатым потолком без камина
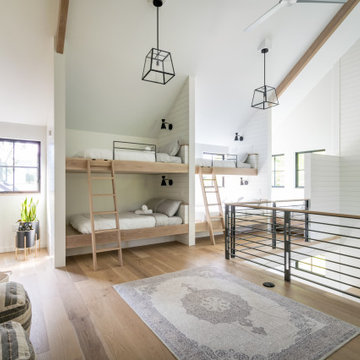
Envinity’s Trout Road project combines energy efficiency and nature, as the 2,732 square foot home was designed to incorporate the views of the natural wetland area and connect inside to outside. The home has been built for entertaining, with enough space to sleep a small army and (6) bathrooms and large communal gathering spaces inside and out.
In partnership with StudioMNMLST
Architect: Darla Lindberg
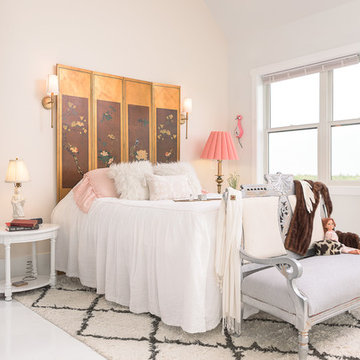
This light and airy Loft Mater Suite with soft blush focal wall and pink and gold accents create a timeless elegance to this modern farmhouse suite.
Project Mgr. & Interior Design by- Dawn D Totty DESIGNS
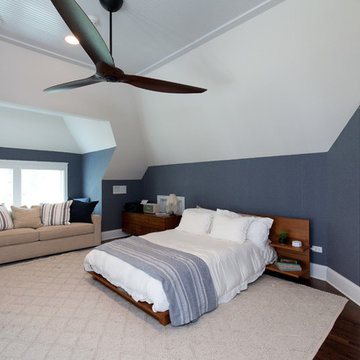
Awesome loft bedroom with white beadboard ceilings and gorgeous hardwood floors trimmed in white.
Photos: Jody Kmetz
Источник вдохновения для домашнего уюта: спальня среднего размера на антресоли в стиле кантри с темным паркетным полом, коричневым полом, синими стенами, потолком из вагонки и обоями на стенах
Источник вдохновения для домашнего уюта: спальня среднего размера на антресоли в стиле кантри с темным паркетным полом, коричневым полом, синими стенами, потолком из вагонки и обоями на стенах
Спальня на антресоли в стиле кантри – фото дизайна интерьера
1
