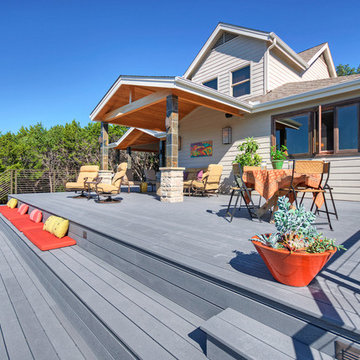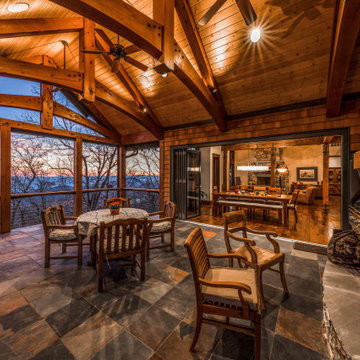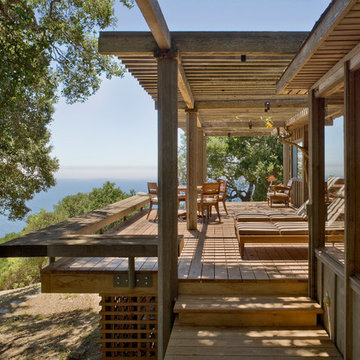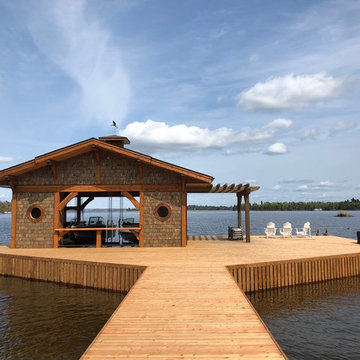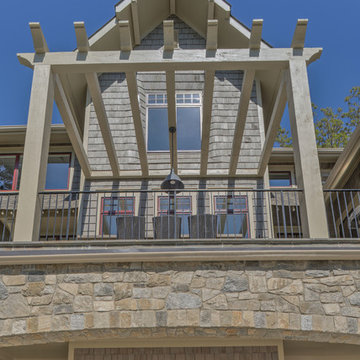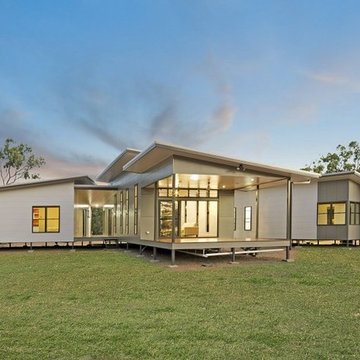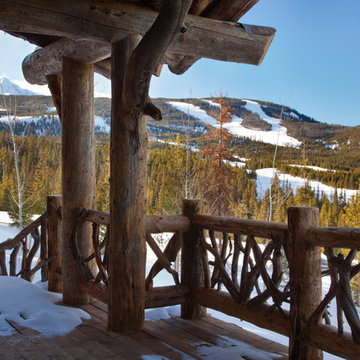Фото: синяя терраса в стиле рустика
Сортировать:
Бюджет
Сортировать:Популярное за сегодня
21 - 40 из 766 фото
1 из 3
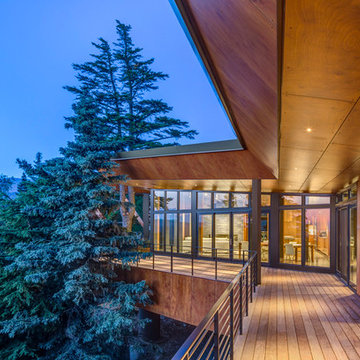
For a cold climate, durable materials are necessary: Parklex Facade panel siding in copper skins the exterior, Marvin widows frame the view to the interior, and Mini Juno LED spot lighting are perfect for major the extreme temperatures.
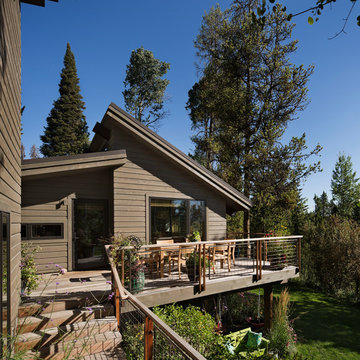
Custom Home in Jackson Hole, WY
Ward + Blake Architects
Paul Warchol Photography
Пример оригинального дизайна: маленькая терраса на заднем дворе в стиле рустика с растениями в контейнерах без защиты от солнца для на участке и в саду
Пример оригинального дизайна: маленькая терраса на заднем дворе в стиле рустика с растениями в контейнерах без защиты от солнца для на участке и в саду
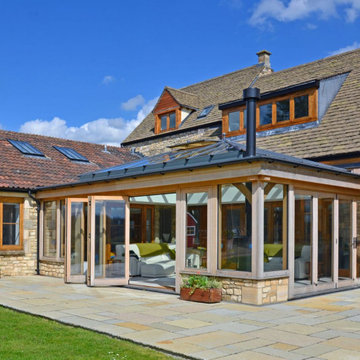
This large oak orangery was designed and built to capitalise on the sensational far-reaching views across the Cotswolds Area of Outstanding Natural Beauty (AONB).
Situated on top of a hill, this impressive country house required a sensitive design to both complement and enhance the existing building.
A natural oak framed orangery was the ideal solution to make the most of this striking location, whilst working sympathetically with the host property, which was built from Cotswold stone, with timber windows and doors.
Expertly designed by Ian Mitchell, one of David Salisbury’s most experienced designers and a particular specialist with oak buildings, the before and after photos below show the transformation that this new orangery has brought to this property.
The design brief, however, was not entirely straight forward. The challenge was to design a glazed extension that would accommodate the two different door opening heights (best illustrated in the before photo below left), whilst allowing maximum light back into the kitchen behind.
Our customer also requested that the new structure allow a view out above the orangery roof from the vaulted ceiling space behind.
In order to best exploit the outstanding views, and to create a seamless connection with the garden, twin sets of bi-fold doors were designed for each of the new elevations.
Measuring 8.1m wide by 6.1m deep and with a total base area of 49.7 square metres, this large oak orangery has created an open plan living room, extending off the existing kitchen and dining room.
With plenty of space for two sofas, this new living room is the go-to space for relaxing or entertaining family and friends.
A log burner was included in the early stages of the design, to ensure the appropriate flue could be incorporated, whilst providing a lovely atmosphere on Winter evenings.
The finished result is the latest in a long line of oak orangeries, successfully designed and built by David Salisbury, which have helped to transform homes and living spaces all around the country.
As our customer noted: “I am delighted with the Orangery that David Salisbury built for me. From design, through to planning and construction both have been superb, and I would highly recommend them. Before commissioning, we approached other well-known wood frame specialists but found David Salisbury to be the most professional and value for money.”
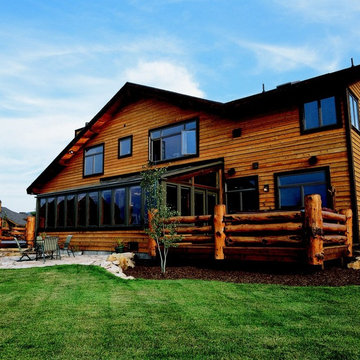
Стильный дизайн: большая терраса в стиле рустика с стеклянным потолком - последний тренд
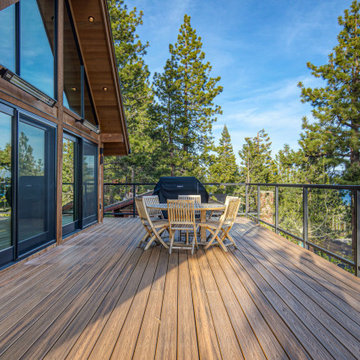
view of deck overlooking Lake Tahoe featuring DesignRail® aluminum railing with tempered glass panel infill. Railing fascia mounted to the deck.
Стильный дизайн: большая терраса в стиле рустика с стеклянными перилами - последний тренд
Стильный дизайн: большая терраса в стиле рустика с стеклянными перилами - последний тренд
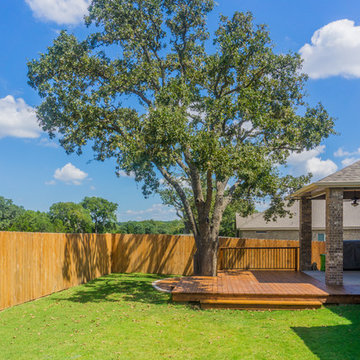
A Cedar deck built around trees and inside a retaining wall.
Built by Austin Deck Company
Стильный дизайн: терраса среднего размера на заднем дворе в стиле рустика с навесом - последний тренд
Стильный дизайн: терраса среднего размера на заднем дворе в стиле рустика с навесом - последний тренд
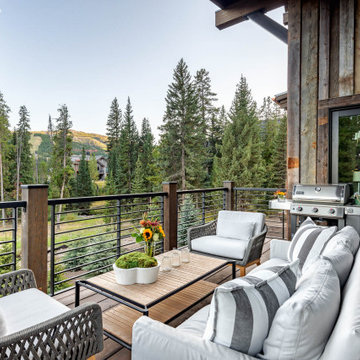
На фото: терраса среднего размера в стиле рустика с перилами из смешанных материалов и зоной барбекю
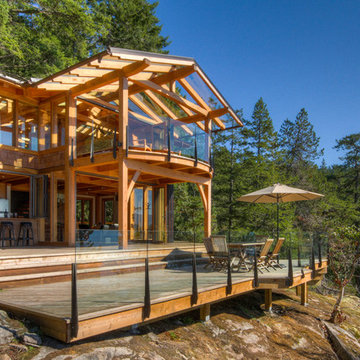
1000 square foot design-build project by Kettle River Timberworks Ltd. on a remote island up the Sunshine Coast. All materials were helicoptered to the site. Cabin is off-grid with solar power and rain water recovery and filtration system.
Photo Credit: Dom Koric
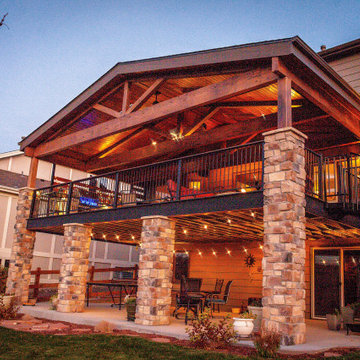
Deck, fire pit, gable roof cover, spiral stairs
Свежая идея для дизайна: большая терраса на заднем дворе, на втором этаже в стиле рустика с навесом и металлическими перилами - отличное фото интерьера
Свежая идея для дизайна: большая терраса на заднем дворе, на втором этаже в стиле рустика с навесом и металлическими перилами - отличное фото интерьера

Dymling & McAvoy
Стильный дизайн: большая терраса в стиле рустика с светлым паркетным полом, печью-буржуйкой, фасадом камина из камня и стандартным потолком - последний тренд
Стильный дизайн: большая терраса в стиле рустика с светлым паркетным полом, печью-буржуйкой, фасадом камина из камня и стандартным потолком - последний тренд
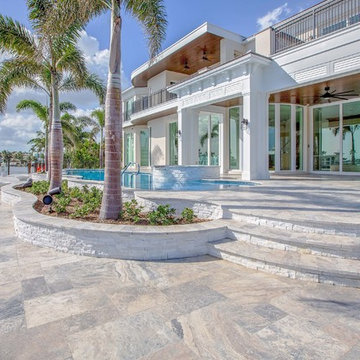
It's silver, gray, and beige tones will accentuate your outdoor living area without overpowering. Recommended applications: pool decks, patios, walkways, balconies, entryways, lanais, driveways and docks.
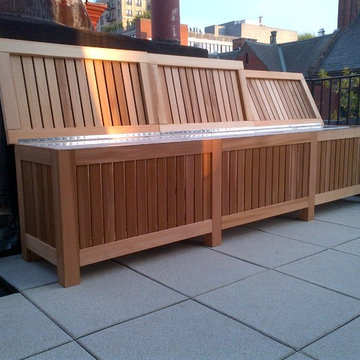
Used fior out door storage/table on rooftop deck. Stores long ladder and cushions for outdoor seating. Used as table in closed position for out door gathering, parties, etc.

This house features an open concept floor plan, with expansive windows that truly capture the 180-degree lake views. The classic design elements, such as white cabinets, neutral paint colors, and natural wood tones, help make this house feel bright and welcoming year round.
Фото: синяя терраса в стиле рустика
2
