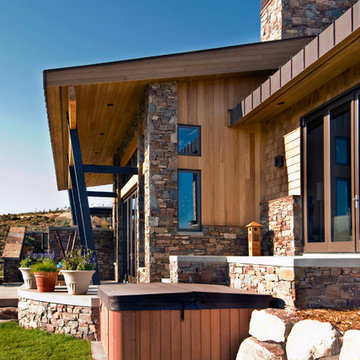Фото: синяя терраса с навесом
Сортировать:
Бюджет
Сортировать:Популярное за сегодня
81 - 100 из 1 639 фото
1 из 3
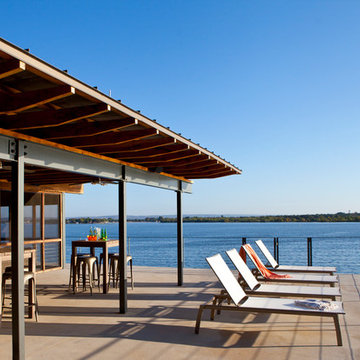
Photography by Nick johnson
Идея дизайна: терраса на заднем дворе в современном стиле с навесом
Идея дизайна: терраса на заднем дворе в современном стиле с навесом
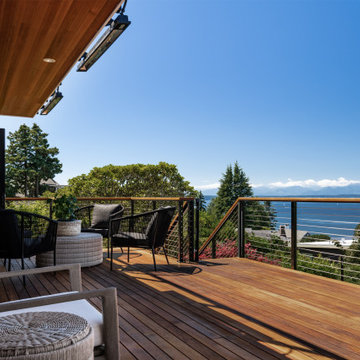
Photo by Andrew Giammarco Photography.
Пример оригинального дизайна: большая терраса на заднем дворе, на втором этаже в стиле неоклассика (современная классика) с навесом и перилами из смешанных материалов
Пример оригинального дизайна: большая терраса на заднем дворе, на втором этаже в стиле неоклассика (современная классика) с навесом и перилами из смешанных материалов
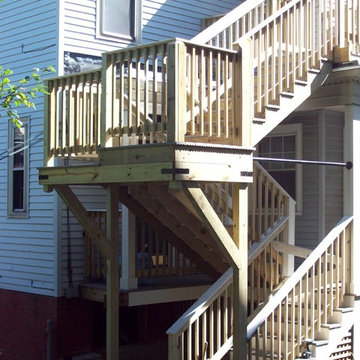
Источник вдохновения для домашнего уюта: терраса на боковом дворе в восточном стиле с навесом

Свежая идея для дизайна: терраса на крыше, на крыше в стиле неоклассика (современная классика) с навесом и зоной барбекю - отличное фото интерьера

Jeffrey Jakucyk: Photographer
На фото: большая терраса на заднем дворе в классическом стиле с навесом с
На фото: большая терраса на заднем дворе в классическом стиле с навесом с
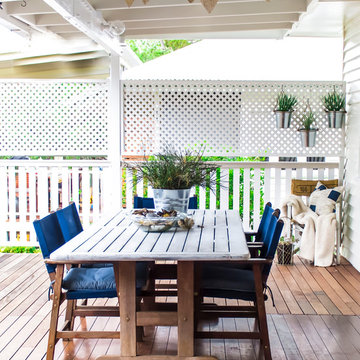
Our deck / My hubby is quite the handyman, he completed our deck extension all by himself. It's not quite finished just yet as we have some painting left to do but so proud of him!
Photography and Styling Rachael Honner

E2 Homes
Modern ipe deck and landscape. Landscape and hardscape design by Evergreen Consulting.
Architecture by Green Apple Architecture.
Decks by Walk on Wood
Photos by Harvey Smith
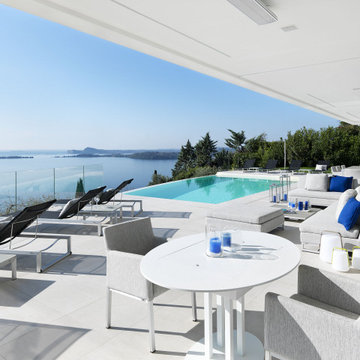
progetto di ristrutturazione villa con apmpliamento, portico fronte lago con piscina sagomata corva e bordo a sfioro infinity, arredo del portico con mobili in alluminio, giaridno a terrazze
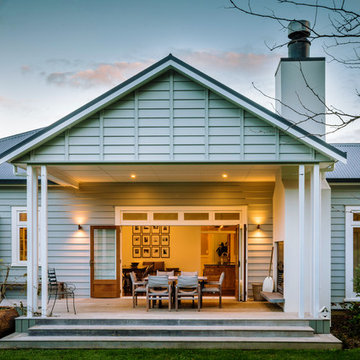
The Official Photographers - Aaron & Shannon Radford
Идея дизайна: терраса на заднем дворе в стиле кантри с навесом
Идея дизайна: терраса на заднем дворе в стиле кантри с навесом
![LAKEVIEW [reno]](https://st.hzcdn.com/fimgs/pictures/decks/lakeview-reno-omega-construction-and-design-inc-img~7b21a6f70a34750b_7884-1-9a117f0-w360-h360-b0-p0.jpg)
© Greg Riegler
Пример оригинального дизайна: большая терраса на заднем дворе в классическом стиле с навесом и зоной барбекю
Пример оригинального дизайна: большая терраса на заднем дворе в классическом стиле с навесом и зоной барбекю

the deck
The deck is an outdoor room with a high awning roof built over. This dramatic roof gives one the feeling of being outside under the sky and yet still sheltered from the rain. The awning roof is freestanding to allow hot summer air to escape and to simplify construction. The architect designed the kitchen as a sculpture. It is also very practical and makes the most out of economical materials.
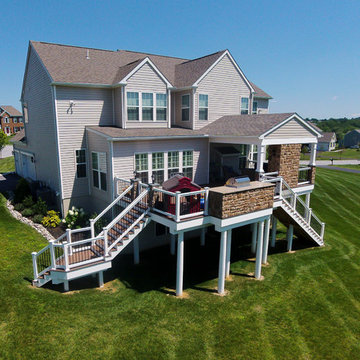
This custom TimberTech deck was built using Brown Oak decking with a Rustic Elm Boarder. This outdoor living room showcases an cover porch section with a gas fireplace along with an open section with an outdoor kitchen. This space was built for entertaining and family dinners.
Photography By: Keystone Custom Decks
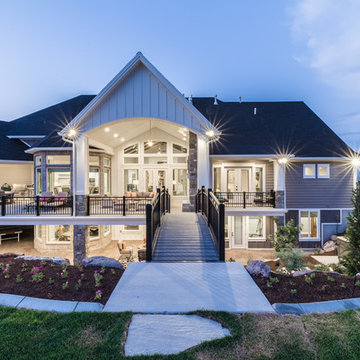
Brad Montgomery tym Homes
Стильный дизайн: огромная терраса на заднем дворе в стиле неоклассика (современная классика) с летней кухней и навесом - последний тренд
Стильный дизайн: огромная терраса на заднем дворе в стиле неоклассика (современная классика) с летней кухней и навесом - последний тренд

Outdoor kitchen with built-in BBQ, sink, stainless steel cabinetry, and patio heaters.
Design by: H2D Architecture + Design
www.h2darchitects.com
Built by: Crescent Builds
Photos by: Julie Mannell Photography

Photography: Ryan Garvin
На фото: терраса на крыше, на крыше в морском стиле с летней кухней и навесом
На фото: терраса на крыше, на крыше в морском стиле с летней кухней и навесом
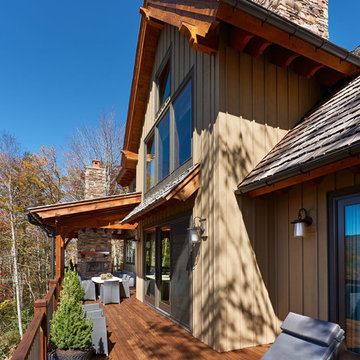
This beautiful MossCreek custom designed home is very unique in that it features the rustic styling that MossCreek is known for, while also including stunning midcentury interior details and elements. The clients wanted a mountain home that blended in perfectly with its surroundings, but also served as a reminder of their primary residence in Florida. Perfectly blended together, the result is another MossCreek home that accurately reflects a client's taste.
Custom Home Design by MossCreek.
Construction by Rick Riddle.
Photography by Dustin Peck Photography.

Modern mahogany deck. On the rooftop, a perimeter trellis frames the sky and distant view, neatly defining an open living space while maintaining intimacy. A modern steel stair with mahogany threads leads to the headhouse.
Photo by: Nat Rea Photography
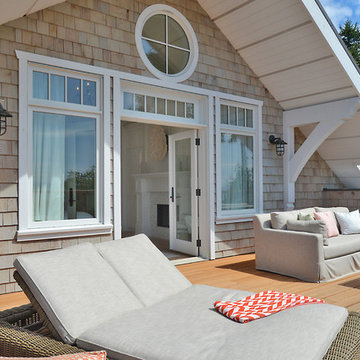
Design by Walter Powell Architect, Sunshine Coast Home Design, Interior Design by Kelly Deck Design, Photo by Linda Sabiston, First Impression Photography
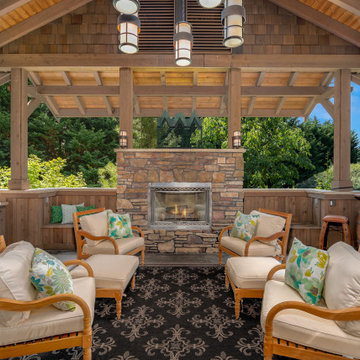
Outdoor Living Space
Источник вдохновения для домашнего уюта: терраса в стиле рустика с навесом и зоной барбекю
Источник вдохновения для домашнего уюта: терраса в стиле рустика с навесом и зоной барбекю
Фото: синяя терраса с навесом
5
