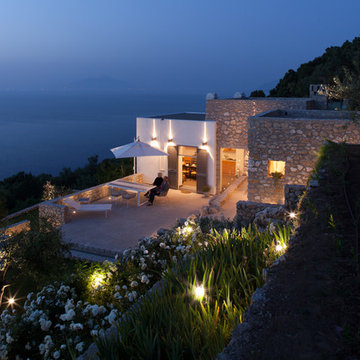Фото: синяя терраса на боковом дворе
Сортировать:
Бюджет
Сортировать:Популярное за сегодня
101 - 120 из 541 фото
1 из 3
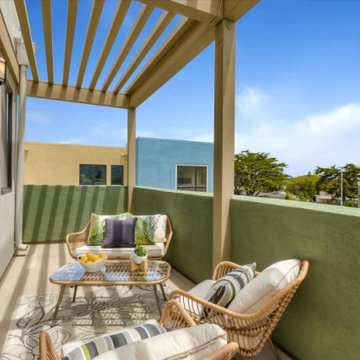
Waverly Cove sold out in April 2021. Located within the Pilgrim Triton master plan, Waverly Cove offers 20 townhomes with 3 bedrooms and 3-3.5 bathrooms in approx. 2,300 sq. Ft. These are the ideal low-maintenance townhomes that live like a single-family home, with spacious rooms for entertainment and inviting outdoor decks. Each plan offers outdoor decks in the living area and off the bedrooms (per plan). - Plan 1 offers 5 decks - 1: family room, 2: kitchen 3: dining room, 4: bedroom two, 5: master bedroom - Plan 2 offers 3-4 decks - 2a 1: family room, 2: dining room, 3: bedroom two, plan 2b 4: master bedroom - Plan 3 offers 1 amazing deck at the master bedroom area! This community offers a great commute location close to HWY 101, excellent schools, close proximity to charming downtown San Mateo, and conveniently located near top employers like Visa, Gilead Sciences, Sony PlayStation, Illumina, Fisher Investments, Guckenheimer Inc, and Rakuten. Schools: • Audubon Elementary • Bowditch Middle School • San Mateo High School.
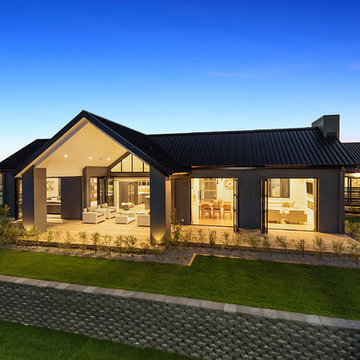
Large decking enables fantastic entertaining areas from multiple rooms.
Источник вдохновения для домашнего уюта: большая терраса на боковом дворе в современном стиле с навесом
Источник вдохновения для домашнего уюта: большая терраса на боковом дворе в современном стиле с навесом
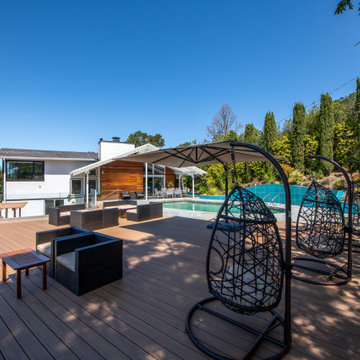
World class deck on this unique residence in Kentfield.
Стильный дизайн: огромная терраса на боковом дворе в стиле модернизм с стеклянными перилами - последний тренд
Стильный дизайн: огромная терраса на боковом дворе в стиле модернизм с стеклянными перилами - последний тренд
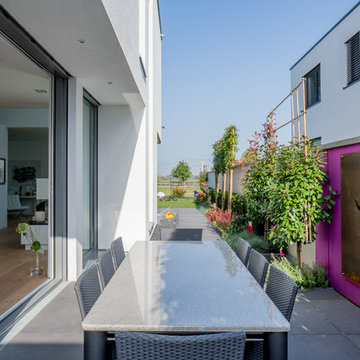
Fotos: Julia Vogel, Köln
Источник вдохновения для домашнего уюта: терраса среднего размера на боковом дворе в современном стиле с растениями в контейнерах и навесом
Источник вдохновения для домашнего уюта: терраса среднего размера на боковом дворе в современном стиле с растениями в контейнерах и навесом
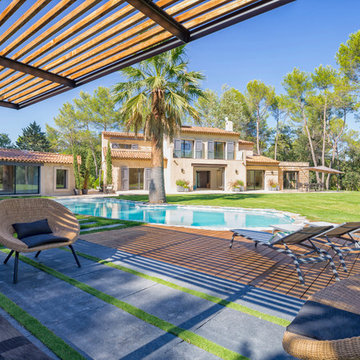
Alexandra Folli
Photoluxe360 (Alpes-Maritimes)
Spécialiste des visites virtuelles
Photographie d'immobilier, d'architecture et décoration d'intérieur
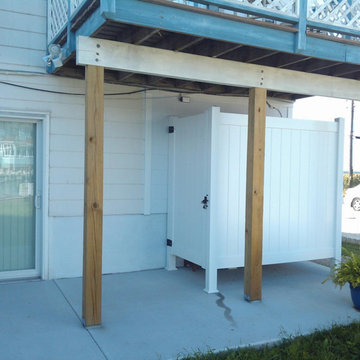
Пример оригинального дизайна: фонтан на террасе среднего размера на боковом дворе без защиты от солнца
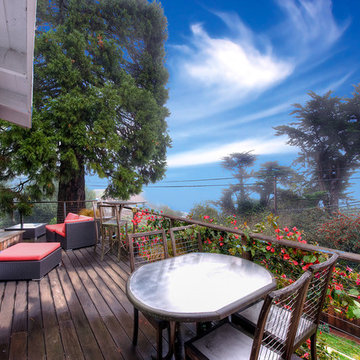
Stunning Mill Valley contemporary filled with light! Beautifully remodeled with attention to detail and the finest finishes. Perfectly situated on the lower level of Mount Tamalpais and a short drive to downtown. Upper level consists of a master bedroom and bath, architecturally pleasing great room with fireplace, large dining area and open kitchen with a long countertop-bar. Sliding doors off of the great room lead to a fabulous deck for entertaining with views out to the San Francisco Bay. The lower level has two additional bedrooms and a full bath and access to a 2-car attached garage with plenty of room for storage. An additional detached storage shed, a hot tub, outdoor shower, level lawn, and cozy outdoor spaces complete this exceptional property. Close to downtown Mill Valley, easy San Francisco commute, hiking trails not far from your front door, and all of the beauty that Mill Valley has to offer.
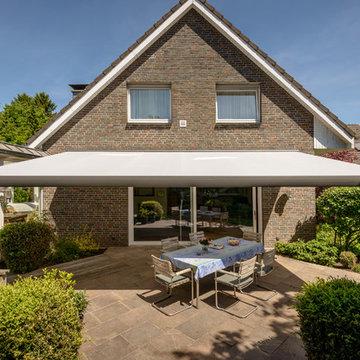
Die Gelenkarmmarkise Deluxe GRANDE bietent hervorragenden Schatten.
Идея дизайна: терраса среднего размера на боковом дворе в классическом стиле с козырьком
Идея дизайна: терраса среднего размера на боковом дворе в классическом стиле с козырьком
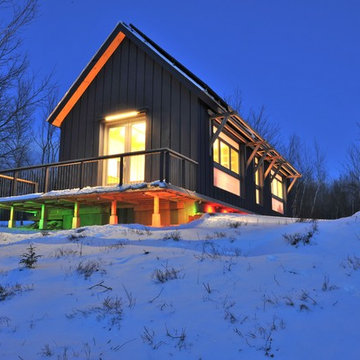
Photography by Naomi C O Beal
Стильный дизайн: маленькая терраса на боковом дворе в современном стиле без защиты от солнца для на участке и в саду - последний тренд
Стильный дизайн: маленькая терраса на боковом дворе в современном стиле без защиты от солнца для на участке и в саду - последний тренд
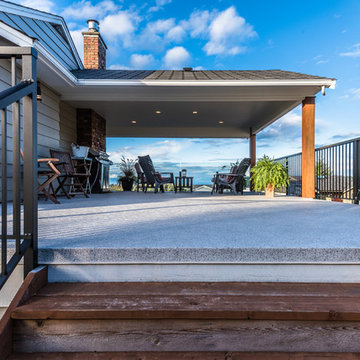
Repairing the old deck allowed for a design change that included a wider staircase to the back yard, timber posts and a frameless glass railing.
Artez Photography - Alberto Dominguez
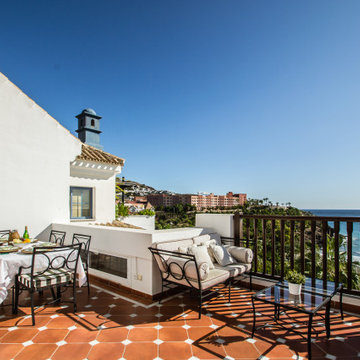
Идея дизайна: терраса среднего размера на боковом дворе в стиле неоклассика (современная классика) с козырьком
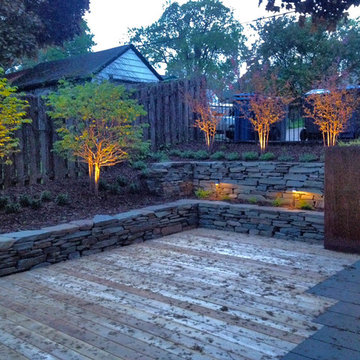
На фото: терраса среднего размера на боковом дворе в современном стиле без защиты от солнца
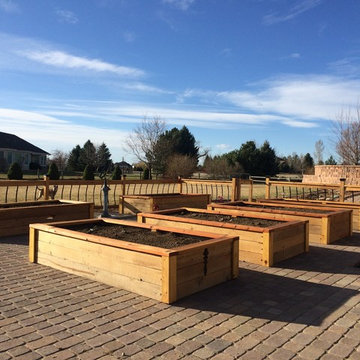
Raised garden beds on Pavestone paver patio
На фото: терраса на боковом дворе в классическом стиле с
На фото: терраса на боковом дворе в классическом стиле с
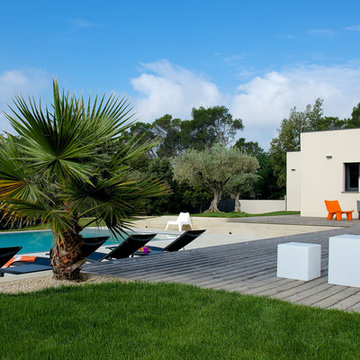
Sylvie Villeger
Идея дизайна: терраса на боковом дворе в стиле модернизм с растениями в контейнерах без защиты от солнца
Идея дизайна: терраса на боковом дворе в стиле модернизм с растениями в контейнерах без защиты от солнца
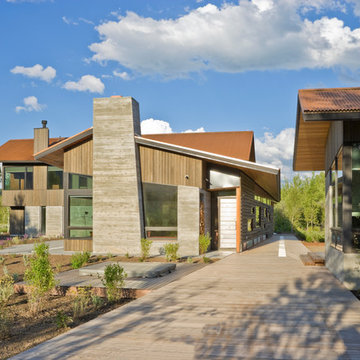
Located near the foot of the Teton Mountains, the site and a modest program led to placing the main house and guest quarters in separate buildings configured to form outdoor spaces. With mountains rising to the northwest and a stream cutting through the southeast corner of the lot, this placement of the main house and guest cabin distinctly responds to the two scales of the site. The public and private wings of the main house define a courtyard, which is visually enclosed by the prominence of the mountains beyond. At a more intimate scale, the garden walls of the main house and guest cabin create a private entry court.
A concrete wall, which extends into the landscape marks the entrance and defines the circulation of the main house. Public spaces open off this axis toward the views to the mountains. Secondary spaces branch off to the north and south forming the private wing of the main house and the guest cabin. With regulation restricting the roof forms, the structural trusses are shaped to lift the ceiling planes toward light and the views of the landscape.
A.I.A Wyoming Chapter Design Award of Citation 2017
Project Year: 2008
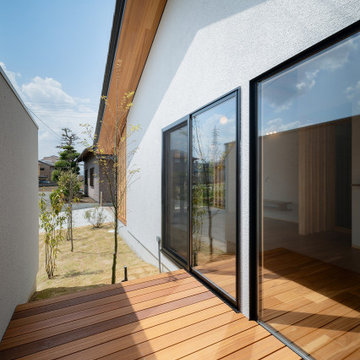
На фото: маленькая терраса на боковом дворе, на первом этаже с перегородкой для приватности для на участке и в саду
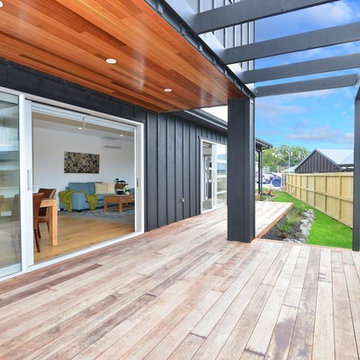
Источник вдохновения для домашнего уюта: пергола на террасе среднего размера на боковом дворе в современном стиле
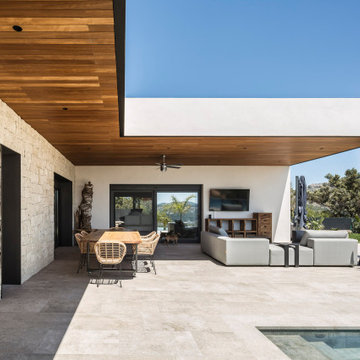
Идея дизайна: большой душ на террасе на боковом дворе, на первом этаже в средиземноморском стиле с навесом и металлическими перилами
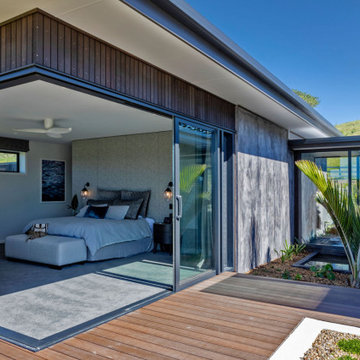
На фото: огромная терраса на боковом дворе, на первом этаже в современном стиле с растениями в контейнерах без защиты от солнца
Фото: синяя терраса на боковом дворе
6
