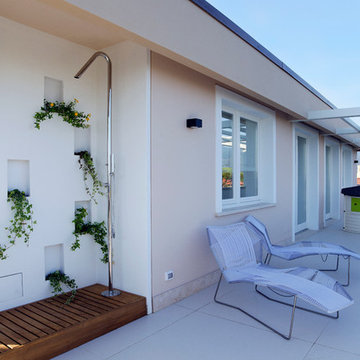Фото: синяя пергола на террасе
Сортировать:
Бюджет
Сортировать:Популярное за сегодня
141 - 160 из 1 059 фото
1 из 3
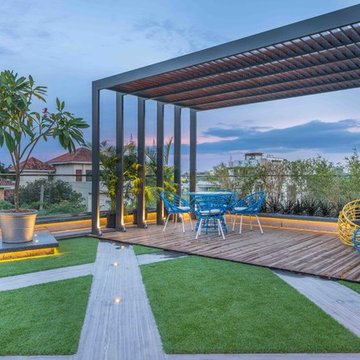
Ricken Desai Photography
На фото: пергола на террасе на крыше, на крыше в современном стиле с
На фото: пергола на террасе на крыше, на крыше в современном стиле с
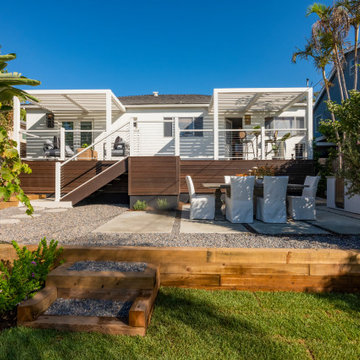
This backyard deck was featured on Celebrity IOU and features Envision Outdoor Living Products. The composite decking is Rustic Walnut from our Distinction Collection. The deck railing is Matte White A310 Aluminum Railing with Horizontal Cable infill.
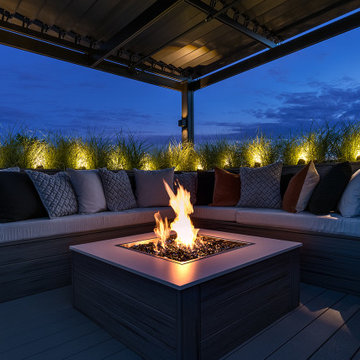
An intimate park-like setting with low-maintenance materials replaced an aging wooden rooftop deck at this Bucktown home. Three distinct spaces create a full outdoor experience, starting with a landscaped dining area surrounded by large trees and greenery. The illusion is that of a secret garden rather than an urban rooftop deck.
A sprawling green area is the perfect spot to soak in the summer sun or play an outdoor game. In the front is the main entertainment area, fully outfitted with a louvered roof, fire table, and built-in seating. The space maintains the atmosphere of a garden with shrubbery and flowers. It’s the ideal place to host friends and family with a custom kitchen that is complete with a Big Green Egg and an outdoor television.
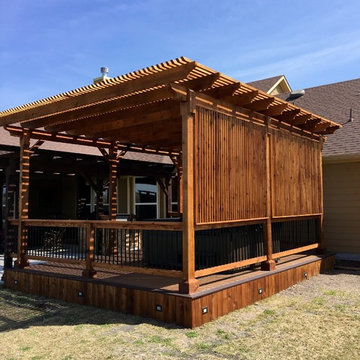
Diamond Decks can make your backyard dream a reality! It was an absolute pleasure working with our client to bring their ideas to life.
Our goal was to design and develop a custom deck, pergola, and privacy wall that would offer the customer more privacy and shade while enjoying their hot tub.
Our customer is now enjoying their backyard as well as their privacy!
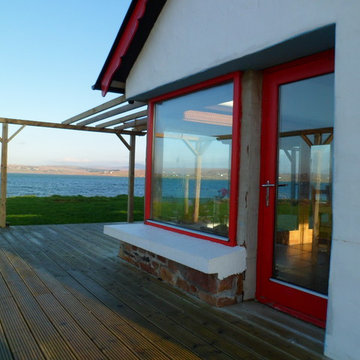
The spectacular view over the sea at the bottom of the garden.
Источник вдохновения для домашнего уюта: маленькая пергола на террасе на боковом дворе в морском стиле для на участке и в саду
Источник вдохновения для домашнего уюта: маленькая пергола на террасе на боковом дворе в морском стиле для на участке и в саду
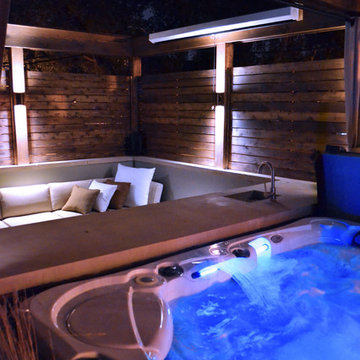
Hot Tub with Modern Pergola, Tropical Hardwood Decking and Fence Screening, Built-in Kitchen with Concrete countertop, Outdoor Seating, Lighting
Designed by Adam Miller
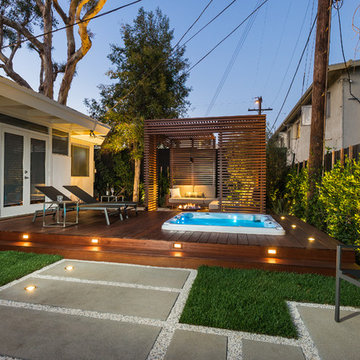
Unlimited Style Photography
Идея дизайна: маленькая пергола на террасе на заднем дворе в современном стиле с местом для костра для на участке и в саду
Идея дизайна: маленькая пергола на террасе на заднем дворе в современном стиле с местом для костра для на участке и в саду
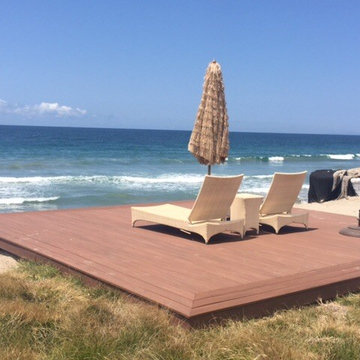
Beach house Deck and railing AZEK
Benches and glass railing system by Azek
На фото: большая пергола на террасе на заднем дворе в морском стиле
На фото: большая пергола на террасе на заднем дворе в морском стиле

Источник вдохновения для домашнего уюта: большая пергола на террасе на крыше, на крыше в современном стиле с растениями в контейнерах
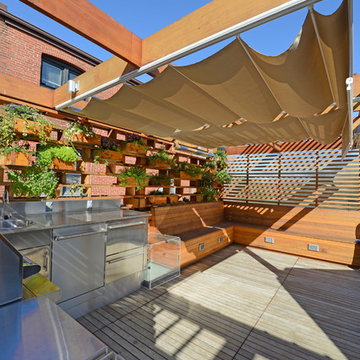
http://www.architextual.com/built-work#/2013-11/
A view of the retractable shades.
Photography:
michael k. wilkinson

Photo Credit: E. Gualdoni Photography, Landscape Architect: Hoerr Schaudt
Пример оригинального дизайна: большая пергола на террасе на крыше, на крыше в современном стиле с зоной барбекю
Пример оригинального дизайна: большая пергола на террасе на крыше, на крыше в современном стиле с зоной барбекю
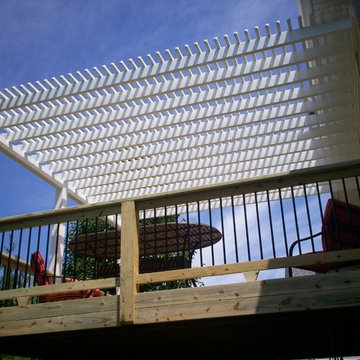
Designed and built with low maintenance materials, this deck pergola shades an elevated wood deck with Deckorators balusters. Deck and pergola project by Archadeck in St. Louis Mo.

This unique city-home is designed with a center entry, flanked by formal living and dining rooms on either side. An expansive gourmet kitchen / great room spans the rear of the main floor, opening onto a terraced outdoor space comprised of more than 700SF.
The home also boasts an open, four-story staircase flooded with natural, southern light, as well as a lower level family room, four bedrooms (including two en-suite) on the second floor, and an additional two bedrooms and study on the third floor. A spacious, 500SF roof deck is accessible from the top of the staircase, providing additional outdoor space for play and entertainment.
Due to the location and shape of the site, there is a 2-car, heated garage under the house, providing direct entry from the garage into the lower level mudroom. Two additional off-street parking spots are also provided in the covered driveway leading to the garage.
Designed with family living in mind, the home has also been designed for entertaining and to embrace life's creature comforts. Pre-wired with HD Video, Audio and comprehensive low-voltage services, the home is able to accommodate and distribute any low voltage services requested by the homeowner.
This home was pre-sold during construction.
Steve Hall, Hedrich Blessing
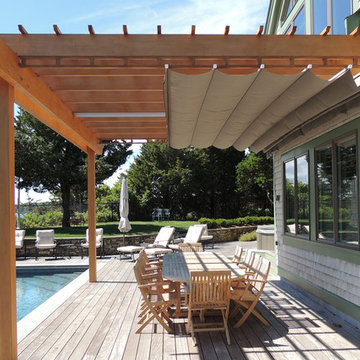
Cape Associates, Inc. completed this backyard bliss by covering an attached pergola with a 12’ x 16’ retractable shade. Rope driven, the homeowners can extend the Sunbrella Taupe fabric without knocking fresh lobster rolls off the table.
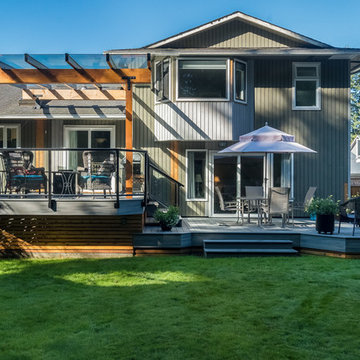
We completed this exterior renovation just in time for our clients to enjoy the last days of summer. In order to bring new life to this backyard, we built a multi-level deck using Trex composite decking. The home-owner wanted a bit of overhead protection for the upper deck so we had a local glass company install a frameless lami-glass canopy, which we supported with fir beams. They completed the design for the upper deck with side-mounted glass guard rails for a cleaner look.
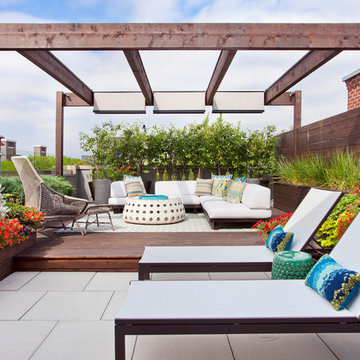
Mike Schwartz
Свежая идея для дизайна: пергола на террасе среднего размера на крыше, на крыше в современном стиле - отличное фото интерьера
Свежая идея для дизайна: пергола на террасе среднего размера на крыше, на крыше в современном стиле - отличное фото интерьера
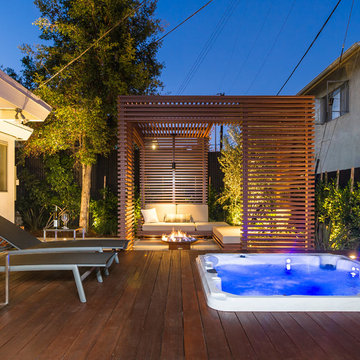
Unlimited Style Photography
Стильный дизайн: маленькая пергола на террасе на заднем дворе в современном стиле с местом для костра для на участке и в саду - последний тренд
Стильный дизайн: маленькая пергола на террасе на заднем дворе в современном стиле с местом для костра для на участке и в саду - последний тренд
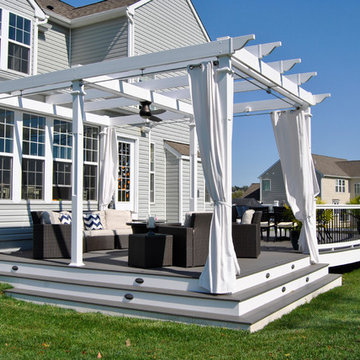
Here is a Beautiful Deck that was built in Downingtown, PA. It was built with TimberTech Slate Evolutions decking and White Vinyl Railing with Black Aluminum Balusters. The Front of the deck was built in a curve as requested from the home owner. Wrap around Steps were installed on one side of the deck going down to ground level, closing off the bottom of the deck. A lighting package was installed including post lights and step lights. This Project also features a Custom White Vinyl Pergola.
Photo By: Keystone Custom Decks
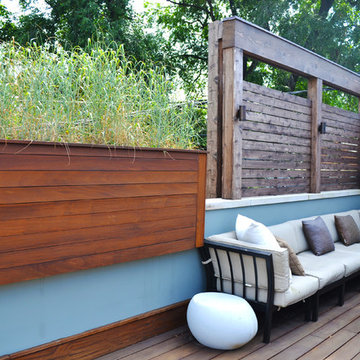
Hot Tub with Modern Pergola, Tropical Hardwood Decking and Fence Screening, Built-in Kitchen with Concrete countertop, Outdoor Seating, Lighting
Designed by Adam Miller
Фото: синяя пергола на террасе
8
