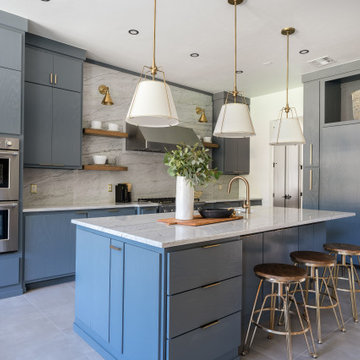Синяя кухня – фото дизайна интерьера
Сортировать:
Бюджет
Сортировать:Популярное за сегодня
81 - 100 из 33 115 фото

This estate is a transitional home that blends traditional architectural elements with clean-lined furniture and modern finishes. The fine balance of curved and straight lines results in an uncomplicated design that is both comfortable and relaxing while still sophisticated and refined. The red-brick exterior façade showcases windows that assure plenty of light. Once inside, the foyer features a hexagonal wood pattern with marble inlays and brass borders which opens into a bright and spacious interior with sumptuous living spaces. The neutral silvery grey base colour palette is wonderfully punctuated by variations of bold blue, from powder to robin’s egg, marine and royal. The anything but understated kitchen makes a whimsical impression, featuring marble counters and backsplashes, cherry blossom mosaic tiling, powder blue custom cabinetry and metallic finishes of silver, brass, copper and rose gold. The opulent first-floor powder room with gold-tiled mosaic mural is a visual feast.

На фото: маленькая п-образная кухня в морском стиле с кладовкой, с полувстраиваемой мойкой (с передним бортиком), фасадами в стиле шейкер, белыми фасадами, столешницей из кварцевого агломерата, белым фартуком, фартуком из плитки кабанчик, черной техникой, паркетным полом среднего тона, островом и белой столешницей для на участке и в саду

Gorgeous all blue kitchen cabinetry featuring brass and gold accents on hood, pendant lights and cabinetry hardware. The stunning intracoastal waterway views and sparkling turquoise water add more beauty to this fabulous kitchen.

By taking over the former butler's pantry and relocating the rear entry, the new kitchen is a large, bright space with improved traffic flow and efficient work space.
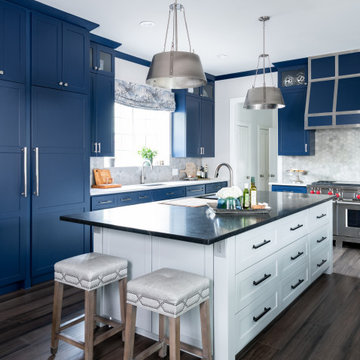
Пример оригинального дизайна: п-образная кухня в стиле неоклассика (современная классика) с врезной мойкой, фасадами в стиле шейкер, синими фасадами, серым фартуком, техникой под мебельный фасад, паркетным полом среднего тона, островом, коричневым полом и черной столешницей

Fun wallpaper, furniture in bright colorful accents, and spectacular views of New York City. Our Oakland studio gave this New York condo a youthful renovation:
Designed by Oakland interior design studio Joy Street Design. Serving Alameda, Berkeley, Orinda, Walnut Creek, Piedmont, and San Francisco.
For more about Joy Street Design, click here:
https://www.joystreetdesign.com/
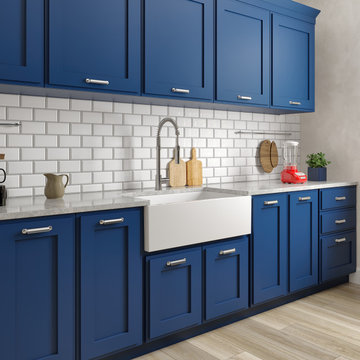
Each ZLINE Fireclay Sink is meticulously hand-crafted and Italian-made, with the highest quality materials, offering a truly luxurious design and aesthetic. The solid clay is fired at 2300ºF for more than 28 hours, making it more durable than competitors.

Custom Cabinetry Creates Light and Airy Kitchen. A combination of white painted cabinetry and rustic hickory cabinets create an earthy and bright kitchen. A new larger window floods the kitchen in natural light.

На фото: большая параллельная кухня-гостиная в стиле кантри с врезной мойкой, фасадами в стиле шейкер, синими фасадами, белым фартуком, фартуком из плитки кабанчик, цветной техникой, темным паркетным полом, островом, черным полом и серой столешницей с
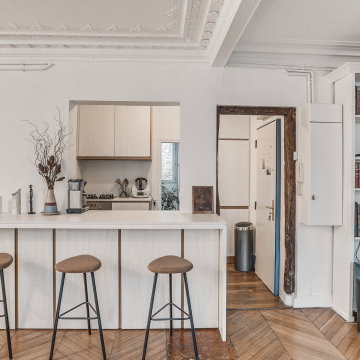
bar, cuisine ouverte, cuisine américaine, bibliothèque, salon, salle à manger, canapé en velours, entrée, bois, blanc, bleu canard, décoration, livre, coin lecture, parquet, moulures, étagères, entrée encadrement bois

This project was a rehabilitation from a 1926 maid's quarters into a guesthouse. Tiny house.
Свежая идея для дизайна: маленькая угловая кухня в стиле шебби-шик с с полувстраиваемой мойкой (с передним бортиком), фасадами в стиле шейкер, синими фасадами, деревянной столешницей, белым фартуком, паркетным полом среднего тона, коричневым полом, коричневой столешницей, потолком из вагонки, фартуком из дерева и техникой из нержавеющей стали без острова для на участке и в саду - отличное фото интерьера
Свежая идея для дизайна: маленькая угловая кухня в стиле шебби-шик с с полувстраиваемой мойкой (с передним бортиком), фасадами в стиле шейкер, синими фасадами, деревянной столешницей, белым фартуком, паркетным полом среднего тона, коричневым полом, коричневой столешницей, потолком из вагонки, фартуком из дерева и техникой из нержавеющей стали без острова для на участке и в саду - отличное фото интерьера
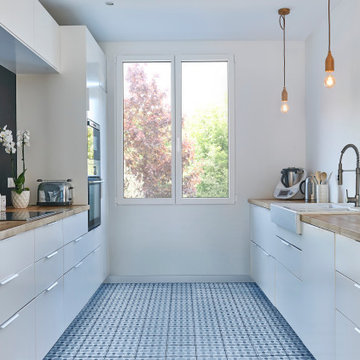
Fenêtre à 2 vantaux en pin blanc, fabriquée sur mesure en France
Источник вдохновения для домашнего уюта: отдельная, параллельная кухня среднего размера в скандинавском стиле с с полувстраиваемой мойкой (с передним бортиком), плоскими фасадами, белыми фасадами, черным фартуком, белой техникой, синим полом и бежевой столешницей без острова
Источник вдохновения для домашнего уюта: отдельная, параллельная кухня среднего размера в скандинавском стиле с с полувстраиваемой мойкой (с передним бортиком), плоскими фасадами, белыми фасадами, черным фартуком, белой техникой, синим полом и бежевой столешницей без острова

kitchen remodel
Идея дизайна: угловая кухня среднего размера в стиле неоклассика (современная классика) с с полувстраиваемой мойкой (с передним бортиком), фасадами в стиле шейкер, синими фасадами, столешницей из акрилового камня, белым фартуком, фартуком из терракотовой плитки, черной техникой, полом из винила, островом, бежевым полом и черной столешницей
Идея дизайна: угловая кухня среднего размера в стиле неоклассика (современная классика) с с полувстраиваемой мойкой (с передним бортиком), фасадами в стиле шейкер, синими фасадами, столешницей из акрилового камня, белым фартуком, фартуком из терракотовой плитки, черной техникой, полом из винила, островом, бежевым полом и черной столешницей

This beautiful kitchen is perfect for friends and family to gather around, cook meals together, or to simply enjoy an afternoon of baking with the kids. The large central island has plenty of storage including a mixer lift, a microwave drawer, and trash/recycle bins. Easy maintenance and kid friendly with plenty of storage were on top of our list.
Cabinets: Sollera Cabinets, Custom Colors
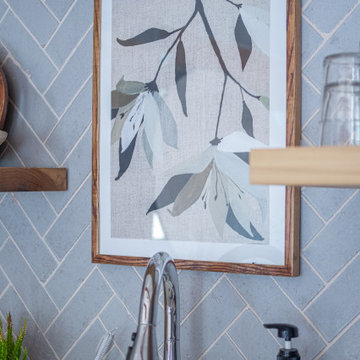
This farmhouse kitchen backsplash in a grey brick herringbone pattern transforms a 200-year-old home into rustic and homey retreat. Love farmhouse style? Try our glazed thin Brick colors today: https://www.fireclaytile.com/samples/brick
TILE SHOWN
Glazed Thin Brick in Klamath

A small enclosed kitchen is very common in many homes such as the home that we remodeled here.
Opening a wall to allow natural light to penetrate the space is a must. When budget is important the solution can be as you see in this project - the wall was opened and removed but a structural post remained and it was incorporated in the design.
The blue modern flat paneled cabinets was a perfect choice to contras the very familiar gray scale color scheme but it’s still compliments it since blue is in the correct cold color spectrum.
Notice the great black windows and the fantastic awning window facing the pool. The awning window is great to be able to serve the exterior sitting area near the pool.
Opening the wall also allowed us to compliment the kitchen with a nice bar/island sitting area without having an actual island in the space.
The best part of this kitchen is the large built-in pantry wall with a tall wine fridge and a lovely coffee area that we built in the sitting area made the kitchen expend into the breakfast nook and doubled the area that is now considered to be the kitchen.

Ковальчук Анастасия
Источник вдохновения для домашнего уюта: угловая кухня-гостиная среднего размера в современном стиле с плоскими фасадами, серыми фасадами, гранитной столешницей, фартуком из керамогранитной плитки, полом из керамогранита, островом, серым полом и черной столешницей
Источник вдохновения для домашнего уюта: угловая кухня-гостиная среднего размера в современном стиле с плоскими фасадами, серыми фасадами, гранитной столешницей, фартуком из керамогранитной плитки, полом из керамогранита, островом, серым полом и черной столешницей
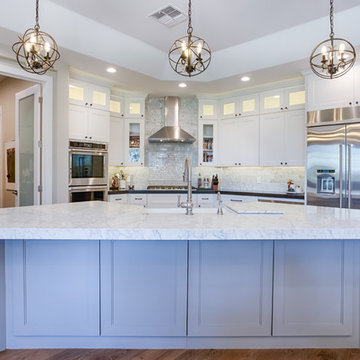
Идея дизайна: прямая кухня среднего размера в стиле кантри с обеденным столом, с полувстраиваемой мойкой (с передним бортиком), фасадами в стиле шейкер, белыми фасадами, белым фартуком, фартуком из мрамора, техникой из нержавеющей стали, паркетным полом среднего тона, островом, коричневым полом и белой столешницей
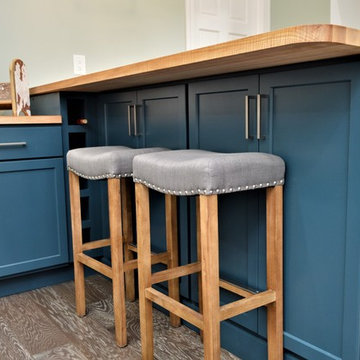
Cabinet Brand: Haas Lifestyle Collection
Wood Species: Maple
Cabinet Finish: Bistro (upper cabinets) & Seaworthy (base cabinets)
Door Style: Heartland
Counter top: John Boos Butcher Block, Maple, Oil finish
Синяя кухня – фото дизайна интерьера
5
