Бассейн
Сортировать:
Бюджет
Сортировать:Популярное за сегодня
1 - 20 из 19 114 фото
1 из 3

This beautiful, modern lakefront pool features a negative edge perfectly highlighting gorgeous sunset views over the lake water. An over-sized sun shelf with bubblers, negative edge spa, rain curtain in the gazebo, and two fire bowls create a stunning serene space.

landscape design by merge studio © ramsay photography
Пример оригинального дизайна: большой спортивный, прямоугольный бассейн на заднем дворе в стиле модернизм с зоной барбекю
Пример оригинального дизайна: большой спортивный, прямоугольный бассейн на заднем дворе в стиле модернизм с зоной барбекю
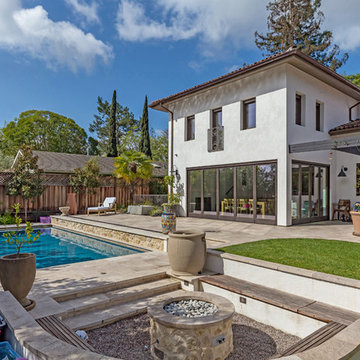
Our latest new residential project in Los Altos, where exposed metal and wooden beams play a dramatic warm contrast with the rest of the white interior and open floor elements of this luxury rustic home giving it a Mediterranean look.
Architect: M Designs Architects - Malika Junaid
Contractor: MB Construction - Ben Macias
Interior Design: M Designs Architects - Malika Junaid
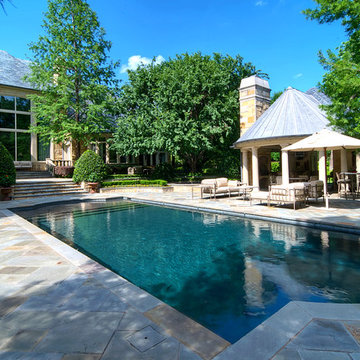
Luxury estate property set on expansive creekside lot with stately motorcourt entry, front fountain spacious pool, outdoor cabana, koi pond, spa and expansive gardens and lawn.
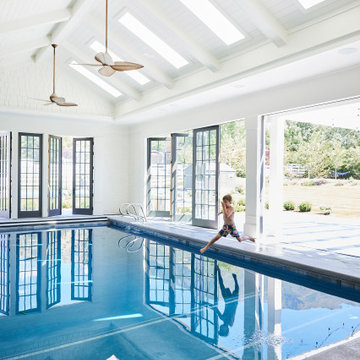
Источник вдохновения для домашнего уюта: большой прямоугольный бассейн в доме в классическом стиле с покрытием из бетонных плит
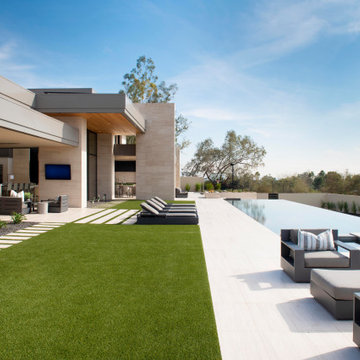
A flat stretch of turf is in perfect juxtaposition to the home's masterful architecture, which stands out for its generous limestone tablets and distinctive zinc fascia.
Project Details // Now and Zen
Renovation, Paradise Valley, Arizona
Architecture: Drewett Works
Builder: Brimley Development
Interior Designer: Ownby Design
Photographer: Dino Tonn
https://www.drewettworks.com/now-and-zen/
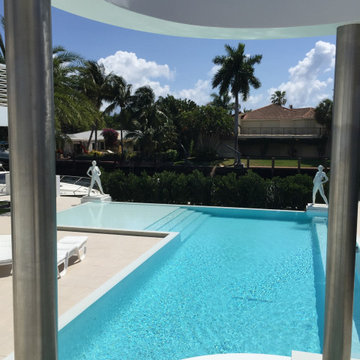
Pool designed to mimic the water of St Barts and was that goal ever accomplished. You won't find a more refreshing water color for a pool anywhere.
Источник вдохновения для домашнего уюта: прямоугольный бассейн-инфинити в стиле модернизм с покрытием из плитки
Источник вдохновения для домашнего уюта: прямоугольный бассейн-инфинити в стиле модернизм с покрытием из плитки
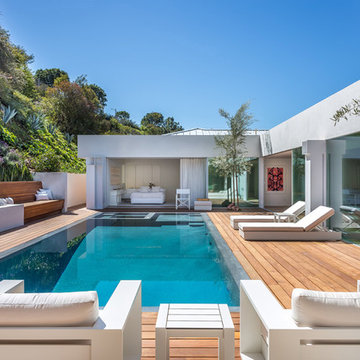
Источник вдохновения для домашнего уюта: прямоугольный бассейн-инфинити на заднем дворе в современном стиле с джакузи и настилом

A description of the homeowners and space from Linnzy, the Presidential Pools, Spas & Patio designer who worked on this project:
"The homeowners can be described as an active family of three boys. They tend to host family and friends and wanted a space that could fill their large backyard and yet be functional for the kids and adults. The contemporary straight lines of the pool match the interior of the house giving them a resort feel in the very own backyard! The large pergola is a perfect area to cool off in the shade while enjoying a large outdoor kitchen as well as an oversized fire pit for the cooler nights and roasting marshmallows. They wanted a wow factor as the pool is the main focal point from the living room, and the oversized wall and rain sheer did the trick!"
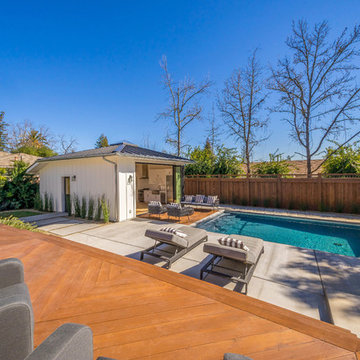
A remodeled home in Saint Helena, California use two AG Bi-Fold Patio Doors to create an indoor-outdoor lifestyle in the main house and detached guesthouse!
Project by Vine Homes
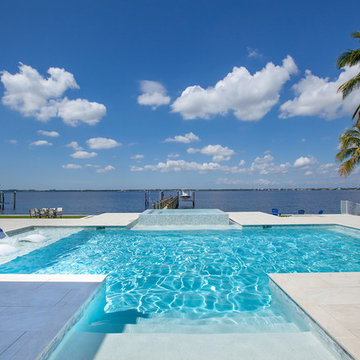
Landscape Architecture to include pool, spa, outdoor kitchen, fireplace, landscaping, driveway design, outdoor furniture.
Пример оригинального дизайна: прямоугольный бассейн-инфинити среднего размера на заднем дворе в стиле модернизм с джакузи и покрытием из плитки
Пример оригинального дизайна: прямоугольный бассейн-инфинити среднего размера на заднем дворе в стиле модернизм с джакузи и покрытием из плитки
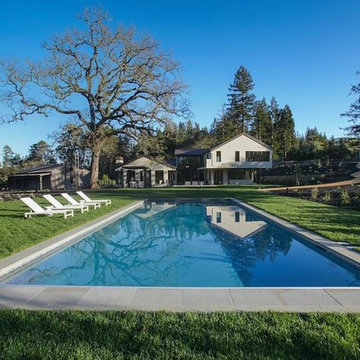
Стильный дизайн: большой спортивный, прямоугольный бассейн на заднем дворе в стиле модернизм с мощением тротуарной плиткой - последний тренд
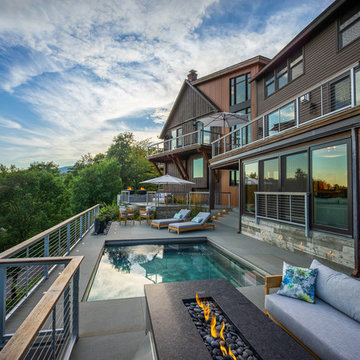
Barrett Photography
Идея дизайна: спортивный, прямоугольный бассейн на заднем дворе в стиле рустика с покрытием из плитки
Идея дизайна: спортивный, прямоугольный бассейн на заднем дворе в стиле рустика с покрытием из плитки
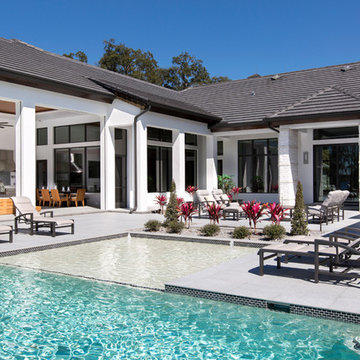
Стильный дизайн: большой спортивный, прямоугольный бассейн на заднем дворе в современном стиле с фонтаном и мощением тротуарной плиткой - последний тренд
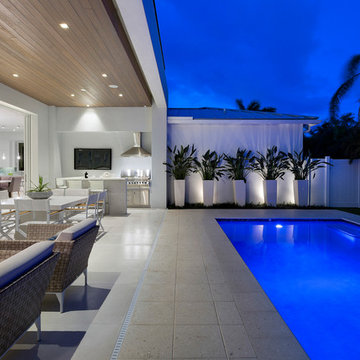
Pool Sunset
Стильный дизайн: естественный, прямоугольный бассейн среднего размера на заднем дворе в стиле модернизм с мощением тротуарной плиткой - последний тренд
Стильный дизайн: естественный, прямоугольный бассейн среднего размера на заднем дворе в стиле модернизм с мощением тротуарной плиткой - последний тренд
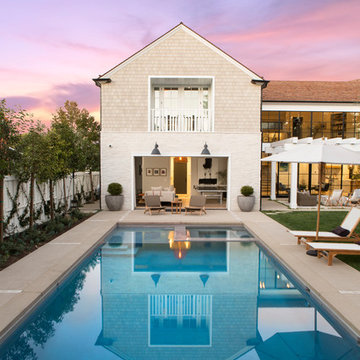
Photographer: David Tosti
Пример оригинального дизайна: спортивный, прямоугольный бассейн на заднем дворе в морском стиле с джакузи и покрытием из бетонных плит
Пример оригинального дизайна: спортивный, прямоугольный бассейн на заднем дворе в морском стиле с джакузи и покрытием из бетонных плит
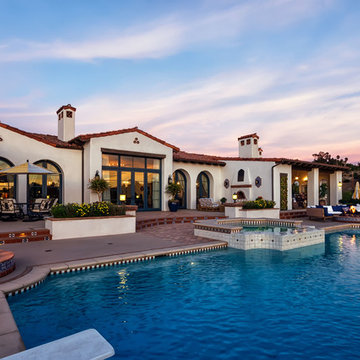
Outdoor pool, spa and entertainment area featuring large firepits, ample seating for entertainment, outdoor fireplace and seating, pool house and outdoor dining.
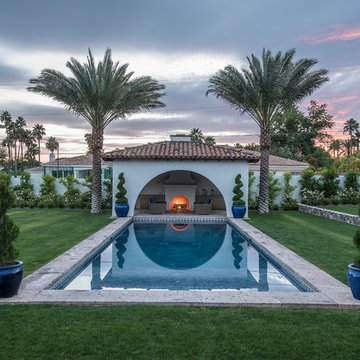
The landscape of this home honors the formality of Spanish Colonial / Santa Barbara Style early homes in the Arcadia neighborhood of Phoenix. By re-grading the lot and allowing for terraced opportunities, we featured a variety of hardscape stone, brick, and decorative tiles that reinforce the eclectic Spanish Colonial feel. Cantera and La Negra volcanic stone, brick, natural field stone, and handcrafted Spanish decorative tiles are used to establish interest throughout the property.
A front courtyard patio includes a hand painted tile fountain and sitting area near the outdoor fire place. This patio features formal Boxwood hedges, Hibiscus, and a rose garden set in pea gravel.
The living room of the home opens to an outdoor living area which is raised three feet above the pool. This allowed for opportunity to feature handcrafted Spanish tiles and raised planters. The side courtyard, with stepping stones and Dichondra grass, surrounds a focal Crape Myrtle tree.
One focal point of the back patio is a 24-foot hand-hammered wrought iron trellis, anchored with a stone wall water feature. We added a pizza oven and barbecue, bistro lights, and hanging flower baskets to complete the intimate outdoor dining space.
Project Details:
Landscape Architect: Greey|Pickett
Architect: Higgins Architects
Landscape Contractor: Premier Environments
Photography: Scott Sandler
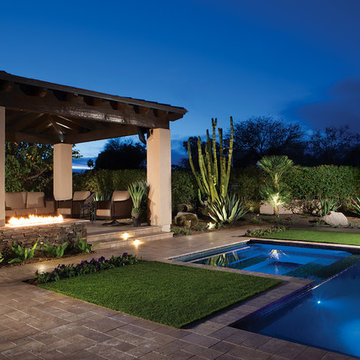
Свежая идея для дизайна: маленький прямоугольный бассейн на заднем дворе в стиле фьюжн с покрытием из каменной брусчатки для на участке и в саду - отличное фото интерьера
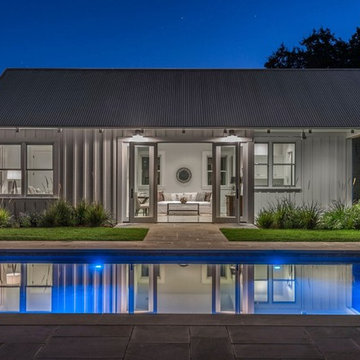
My client for this project was a builder/ developer. He had purchased a flat two acre parcel with vineyards that was within easy walking distance of downtown St. Helena. He planned to “build for sale” a three bedroom home with a separate one bedroom guest house, a pool and a pool house. He wanted a modern type farmhouse design that opened up to the site and to the views of the hills beyond and to keep as much of the vineyards as possible. The house was designed with a central Great Room consisting of a kitchen area, a dining area, and a living area all under one roof with a central linear cupola to bring natural light into the middle of the room. One approaches the entrance to the home through a small garden with water features on both sides of a path that leads to a covered entry porch and the front door. The entry hall runs the length of the Great Room and serves as both a link to the bedroom wings, the garage, the laundry room and a small study. The entry hall also serves as an art gallery for the future owner. An interstitial space between the entry hall and the Great Room contains a pantry, a wine room, an entry closet, an electrical room and a powder room. A large deep porch on the pool/garden side of the house extends most of the length of the Great Room with a small breakfast Room at one end that opens both to the kitchen and to this porch. The Great Room and porch open up to a swimming pool that is on on axis with the front door.
The main house has two wings. One wing contains the master bedroom suite with a walk in closet and a bathroom with soaking tub in a bay window and separate toilet room and shower. The other wing at the opposite end of the househas two children’s bedrooms each with their own bathroom a small play room serving both bedrooms. A rear hallway serves the children’s wing, a Laundry Room and a Study, the garage and a stair to an Au Pair unit above the garage.
A separate small one bedroom guest house has a small living room, a kitchen, a toilet room to serve the pool and a small covered porch. The bedroom is ensuite with a full bath. This guest house faces the side of the pool and serves to provide privacy and block views ofthe neighbors to the east. A Pool house at the far end of the pool on the main axis of the house has a covered sitting area with a pizza oven, a bar area and a small bathroom. Vineyards were saved on all sides of the house to help provide a private enclave within the vines.
The exterior of the house has simple gable roofs over the major rooms of the house with sloping ceilings and large wooden trusses in the Great Room and plaster sloping ceilings in the bedrooms. The exterior siding through out is painted board and batten siding similar to farmhouses of other older homes in the area.
Clyde Construction: General Contractor
Photographed by: Paul Rollins
1