Фото: синий бассейн с покрытием из бетонных плит
Сортировать:
Бюджет
Сортировать:Популярное за сегодня
1 - 20 из 4 032 фото
1 из 3
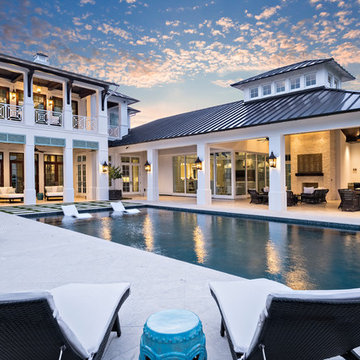
Пример оригинального дизайна: прямоугольный бассейн на заднем дворе в стиле неоклассика (современная классика) с покрытием из бетонных плит

Custom Home of the Year 2012 Electronic House magazine
Sarasota, FL
Longboat Key, FL
Casey Key, FL
Siesta Key, FL
Venice, FL
Lakewood Ranch, FL
Идея дизайна: спортивный, прямоугольный бассейн среднего размера на заднем дворе в современном стиле с покрытием из бетонных плит
Идея дизайна: спортивный, прямоугольный бассейн среднего размера на заднем дворе в современном стиле с покрытием из бетонных плит
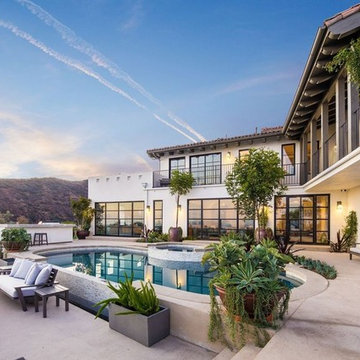
На фото: бассейн в форме фасоли на заднем дворе в средиземноморском стиле с покрытием из бетонных плит
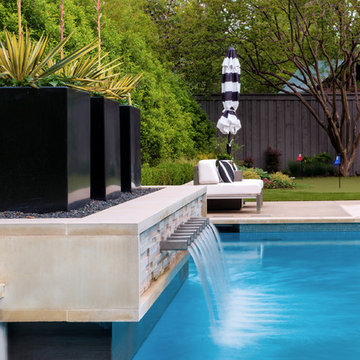
Photography by Jimi Smith / "Jimi Smith Photography"
На фото: прямоугольный бассейн среднего размера на заднем дворе в стиле модернизм с джакузи и покрытием из бетонных плит
На фото: прямоугольный бассейн среднего размера на заднем дворе в стиле модернизм с джакузи и покрытием из бетонных плит
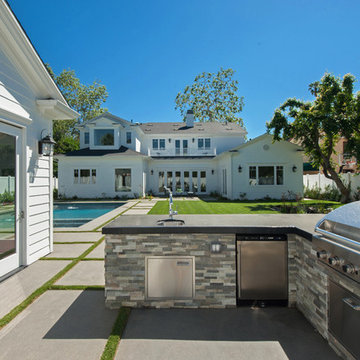
Идея дизайна: естественный, прямоугольный бассейн среднего размера на заднем дворе в классическом стиле с джакузи и покрытием из бетонных плит
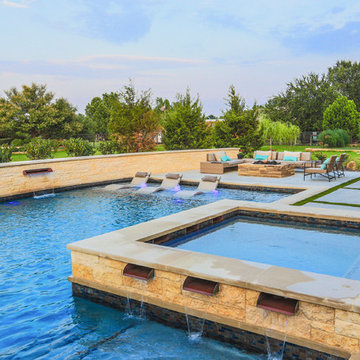
This late 70's ranch style home was recently renovated with a clean, modern twist on the ranch style architecture of the existing residence. We were hired to create the entire outdoor environemnt including the new pool and spa. Similar to the renovated home, this aquatic environment was designed to take a traditional pool and gives it a clean, modern twist. The site proved to be perfect for a long, sweeping curved water feature that can be seen from all of the outdoor gathering spaces as well as many rooms inside the residence. This design draws people outside and allows them to explore all of the features of the pool and outdoor spaces. Features of this resort like outdoor environment include play pool with two lounge areas with LED lit bubblers, Pebble Tec Pebble Sheen Luminous series pool finish, Lightstreams glass tile, spa with six custom copper Bobe water spillway scuppers, water feature wall with three custom copper Bobe water scuppers, Fully automated with Pentair Equipment, LED lighting throughout the pool and spa, gathering space with automated fire pit, lounge deck area, synthetic turf between step pads and deck and a fully loaded Gourmet outdoor kitchen to meet all the entertaining needs.
This outdoor environment cohesively brings the clean & modern finishes of the renovated home seamlessly to the outdoors to a pool and spa for play, exercise and relaxation.
Photography: Daniel Driensky
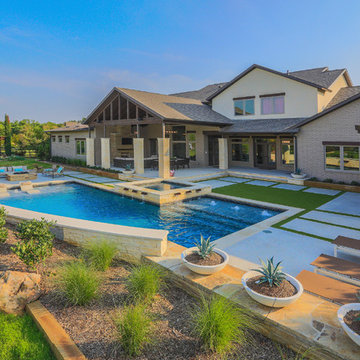
This late 70's ranch style home was recently renovated with a clean, modern twist on the ranch style architecture of the existing residence. AquaTerra was hired to create the entire outdoor environment including the new pool and spa. Similar to the renovated home, this aquatic environment was designed to take a traditional pool and gives it a clean, modern twist. The site proved to be perfect for a long, sweeping curved water feature that can be seen from all of the outdoor gathering spaces as well as many rooms inside the residence. This design draws people outside and allows them to explore all of the features of the pool and outdoor spaces. Features of this resort like outdoor environment include:
-Play pool with two lounge areas with LED lit bubblers
-Pebble Tec Pebble Sheen Luminous series pool finish
-Lightstreams glass tile
-spa with six custom copper Bobe water spillway scuppers
-water feature wall with three custom copper Bobe water scuppers
-Fully automated with Pentair Equipment
-LED lighting throughout the pool and spa
-Gathering space with automated fire pit
-Lounge deck area
-Synthetic turf between step pads and deck
-Gourmet outdoor kitchen to meet all the entertaining needs.
This outdoor environment cohesively brings the clean & modern finishes of the renovated home seamlessly to the outdoors to a pool and spa for play, exercise and relaxation.
Photography: Daniel Driensky
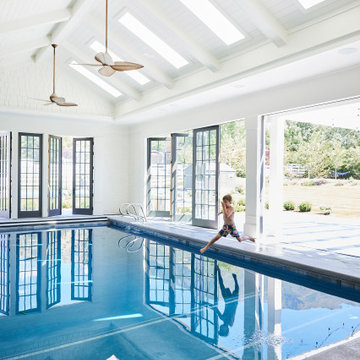
Источник вдохновения для домашнего уюта: большой прямоугольный бассейн в доме в классическом стиле с покрытием из бетонных плит
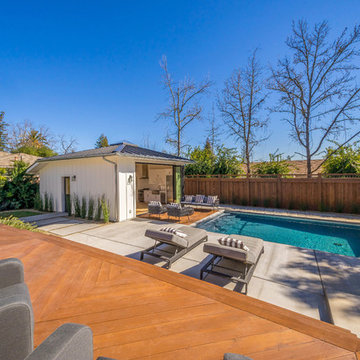
A remodeled home in Saint Helena, California use two AG Bi-Fold Patio Doors to create an indoor-outdoor lifestyle in the main house and detached guesthouse!
Project by Vine Homes
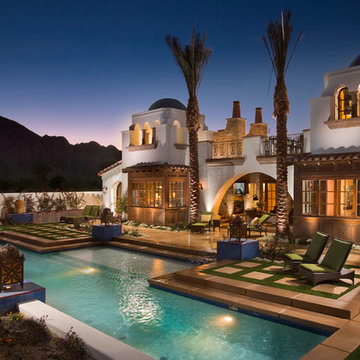
Идея дизайна: спортивный бассейн произвольной формы на заднем дворе в средиземноморском стиле с покрытием из бетонных плит и фонтаном
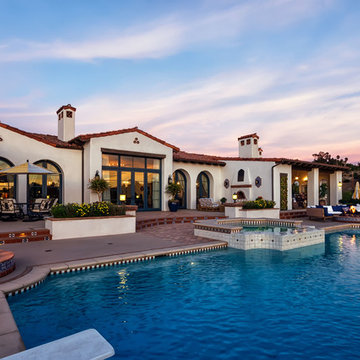
Outdoor pool, spa and entertainment area featuring large firepits, ample seating for entertainment, outdoor fireplace and seating, pool house and outdoor dining.
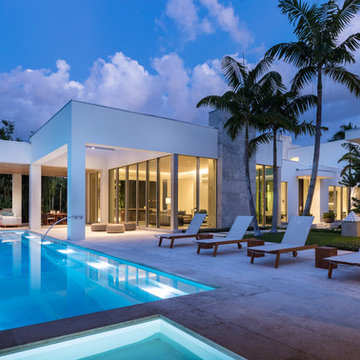
Свежая идея для дизайна: огромный спортивный, прямоугольный бассейн на заднем дворе в стиле модернизм с джакузи и покрытием из бетонных плит - отличное фото интерьера
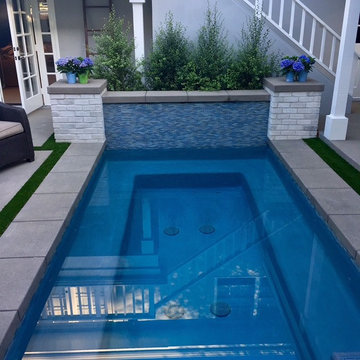
Poured In Place Coping
El Dorado Brick
Glass waterline tile
Project by Tessera Outdoor / Mdm Masonry Inc
На фото: прямоугольный бассейн среднего размера на заднем дворе в морском стиле с джакузи и покрытием из бетонных плит
На фото: прямоугольный бассейн среднего размера на заднем дворе в морском стиле с джакузи и покрытием из бетонных плит
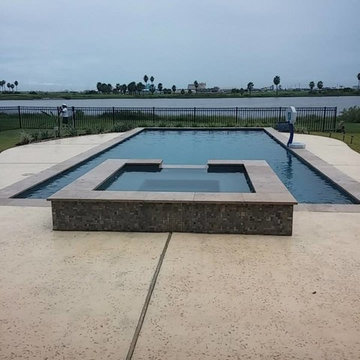
Идея дизайна: большой спортивный, прямоугольный бассейн на заднем дворе в классическом стиле с джакузи и покрытием из бетонных плит
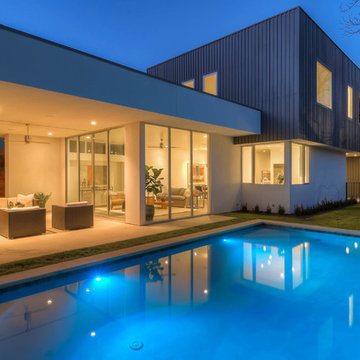
McCabe Development
На фото: спортивный, прямоугольный бассейн среднего размера на заднем дворе в современном стиле с домиком у бассейна и покрытием из бетонных плит
На фото: спортивный, прямоугольный бассейн среднего размера на заднем дворе в современном стиле с домиком у бассейна и покрытием из бетонных плит
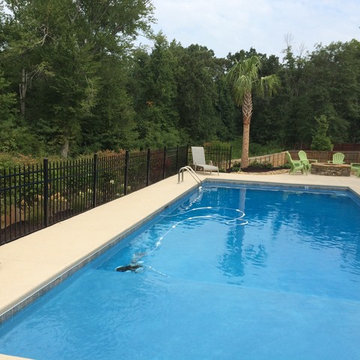
Свежая идея для дизайна: спортивный, прямоугольный бассейн среднего размера на заднем дворе в классическом стиле с покрытием из бетонных плит - отличное фото интерьера
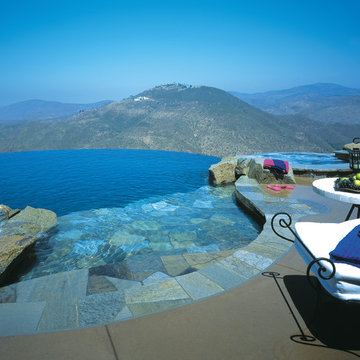
На фото: большой бассейн-инфинити произвольной формы на заднем дворе в современном стиле с покрытием из бетонных плит
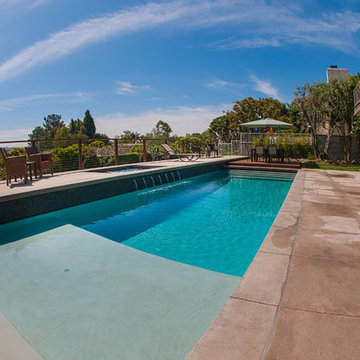
Источник вдохновения для домашнего уюта: большой прямоугольный, спортивный бассейн на заднем дворе в стиле модернизм с фонтаном и покрытием из бетонных плит
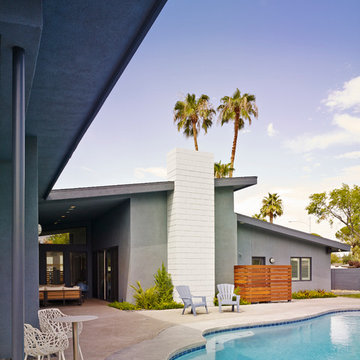
Photos by Francis and Francis Photography
The Anderson Residence is ‘practically’ a new home in one of Las Vegas midcentury modern neighborhoods McNeil. The house is the current home of Ian Anderson the local Herman Miller dealer and Shanna Anderson of Leeland furniture family. When Ian first introduced CSPA studio to the project it was burned down house. Turns out that the house is a 1960 midcentury modern sister of two homes that was destroyed by arson in a dispute between landlord and tenant. Once inside the burned walls it was quite clear what a wonderful house it once was. Great care was taken to try and restore the house to a similar splendor. The reality is the remodel didn’t involve much of the original house, by the time the fire damage was remediated there wasn’t much left. The renovation includes an additional 1000 SF of office, guest bedroom, laundry, mudroom, guest toilet outdoor shower and a garage. The roof line was raised in order to accommodate a forced air mechanical system, but care was taken to keep the lines long and low (appearing) to match the midcentury modern style.
The House is an H-shape. Typically houses of this time period would have small rooms with long narrow hallways. However in this case with the walls burned out one can see from one side of the house to other creating a huge feeling space. It was decided to totally open the East side of the house and make the kitchen which gently spills into the living room and wood burning fireplace the public side. New windows and a huge 16’ sliding door were added all the way around the courtyard so that one can see out and across into the private side. On the west side of the house the long thin hallway is opened up by the windows to the courtyard and the long wall offers an opportunity for a gallery style art display. The long hallway opens to two bedrooms, shared bathroom and master bedroom. The end of the hallway opens to a casual living room and the swimming pool area.
The house has no formal dining room but a 15’ custom crafted table by Ian’s sculptor father that is an extension of the kitchen island.
The H-shape creates two covered areas, one is the front entry courtyard, fenced in by a Brazilian walnut enclosure and crowned by a steel art installation by Ian’s father. The rear covered courtyard is a breezy spot for chilling out on a hot desert day.
The pool was re-finished and a shallow soaking deck added. A new barbeque and covered patio added. Some of the large plant material was salvaged and nursed back to health and a complete new desert landscape was re-installed to bring the exterior to life.
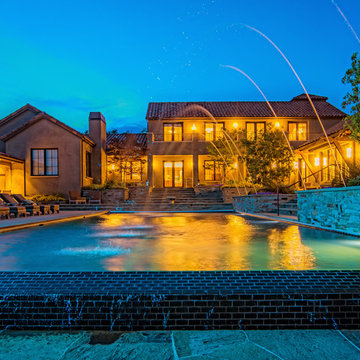
Riptide - Ed Aiona
На фото: большой прямоугольный бассейн-инфинити на заднем дворе в средиземноморском стиле с покрытием из бетонных плит и джакузи
На фото: большой прямоугольный бассейн-инфинити на заднем дворе в средиземноморском стиле с покрытием из бетонных плит и джакузи
Фото: синий бассейн с покрытием из бетонных плит
1