Фото: синий бассейн на боковом дворе
Сортировать:
Бюджет
Сортировать:Популярное за сегодня
141 - 160 из 933 фото
1 из 3
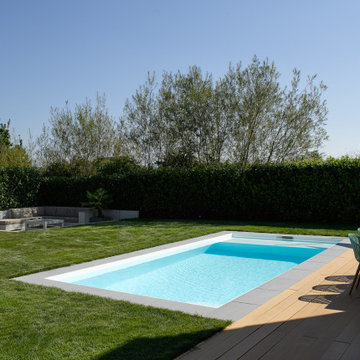
Wunderschönes, modernes Schwimmbecken eingelassen in den Boden fügt sich perfekt in die moderne Landschaft. Es handelt sich hierbei um ein Skimmer Schwimmbecken mit einer weißen Treppe und hellen Einbauteilen. Auf einer Seite ist ein Flachbereich angebracht, hinter dem sich eine Rollabdeckung versteckt.
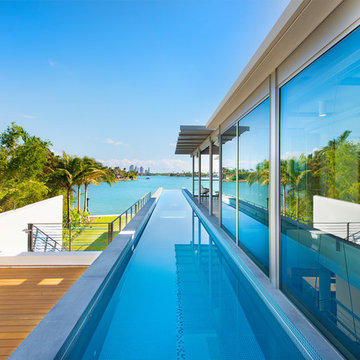
Construction of new contemporary custom home with Ipe decking and door cladding, dual car lift, vertical bi-fold garage door, smooth stucco exterior, elevated cantilevered swimming pool with mosaic tile finish, glass wall to view the bay and viewing window to ground floor, custom circular skylights, ceiling mounted flip-down, hidden TVs, custom stainless steel, cable suspended main stair.
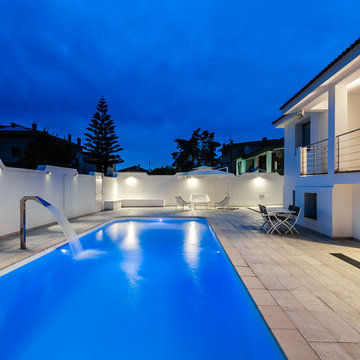
Photos by Giorgio Marturana
Пример оригинального дизайна: бассейн на боковом дворе в современном стиле с фонтаном и покрытием из каменной брусчатки
Пример оригинального дизайна: бассейн на боковом дворе в современном стиле с фонтаном и покрытием из каменной брусчатки
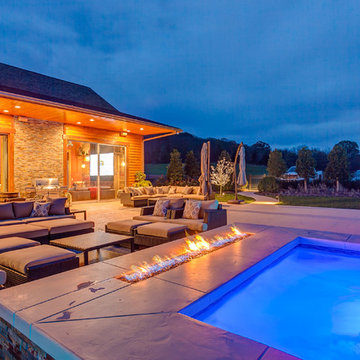
Fire with Water.
Идея дизайна: большой спортивный, прямоугольный бассейн на боковом дворе в современном стиле с домиком у бассейна и покрытием из бетонных плит
Идея дизайна: большой спортивный, прямоугольный бассейн на боковом дворе в современном стиле с домиком у бассейна и покрытием из бетонных плит
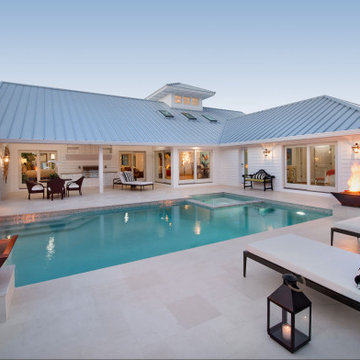
A lovely outdoor entertaining area featuring outdoor kitchen, pool, & cozy fire pit.
Источник вдохновения для домашнего уюта: спортивный, прямоугольный бассейн среднего размера на боковом дворе в современном стиле с джакузи
Источник вдохновения для домашнего уюта: спортивный, прямоугольный бассейн среднего размера на боковом дворе в современном стиле с джакузи
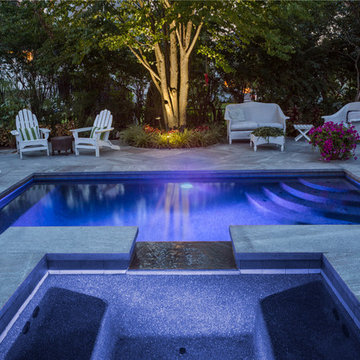
A cool, intimate garden with plunge pool and spa is ready for the owners and their friends after a day at the beach.
Photo Credit: John Benford
Contractor: Stoney Brook Landscape and Masonry
Pool and Hot Tub: Jackson Pools
Garage: Bob Reed
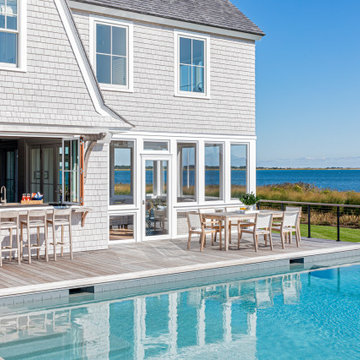
TEAM
Architect: LDa Architecture & Interiors
Interior Design: Kennerknecht Design Group
Builder: JJ Delaney, Inc.
Landscape Architect: Horiuchi Solien Landscape Architects
Photographer: Sean Litchfield Photography
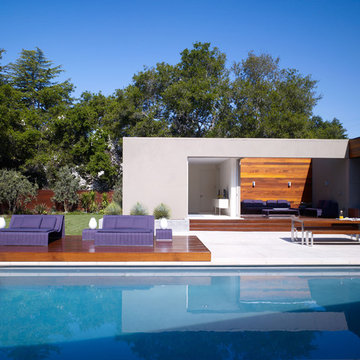
Ground up project featuring an aluminum storefront style window system that connects the interior and exterior spaces. Modern design incorporates integral color concrete floors, Boffi cabinets, two fireplaces with custom stainless steel flue covers. Other notable features include an outdoor pool, solar domestic hot water system and custom Honduran mahogany siding and front door.
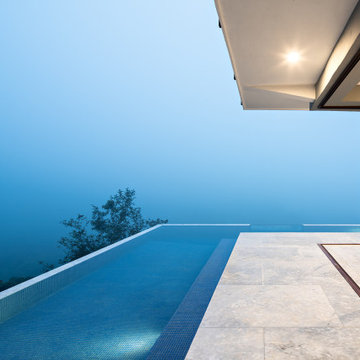
Cohuatichan is a 715 m2 weekend residence located in the Mexican mountains of Puebla. Attached to the edge of a cliff overlooking a 100ha site, the house has stunning views of a waterfall and the surrounding tropical cloud mountain forest.
The exuberant context guided the design of this holiday residence extension. The integration of both interior and exterior programs was achieved through the use of a large sliding curtain wall on both levels intended to remain open while the house is in use. This allows the house to open up to the unique landscape, while also connecting the adjacent infinity swimming pool with the public living area on the lower level, and the master bedroom with an open hot tub, bathroom and terrace on the upper level.
The house’s aesthetics and materials were kept light and clean in contrast to the breathtaking surroundings in order to foster a unique experience of outdoor living while being under the comfort of a contemporary structure.
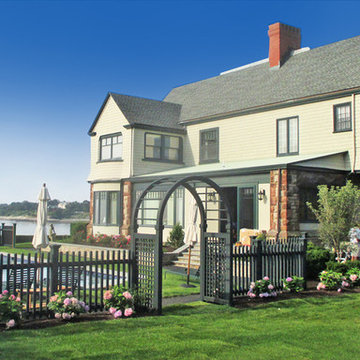
Photos by A4 Architecture. For more information about A4 Architecture + Planning and the Honeysuckle Lodge visit www.A4arch.com
На фото: прямоугольный, естественный бассейн среднего размера на боковом дворе в классическом стиле с покрытием из каменной брусчатки с
На фото: прямоугольный, естественный бассейн среднего размера на боковом дворе в классическом стиле с покрытием из каменной брусчатки с
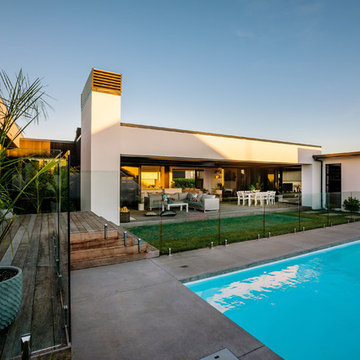
Идея дизайна: естественный, прямоугольный бассейн на боковом дворе в современном стиле с покрытием из бетонных плит
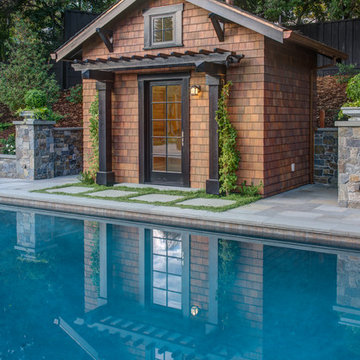
Photography by Treve Johnson
Источник вдохновения для домашнего уюта: огромный спортивный, прямоугольный бассейн на боковом дворе в стиле неоклассика (современная классика) с покрытием из каменной брусчатки и домиком у бассейна
Источник вдохновения для домашнего уюта: огромный спортивный, прямоугольный бассейн на боковом дворе в стиле неоклассика (современная классика) с покрытием из каменной брусчатки и домиком у бассейна
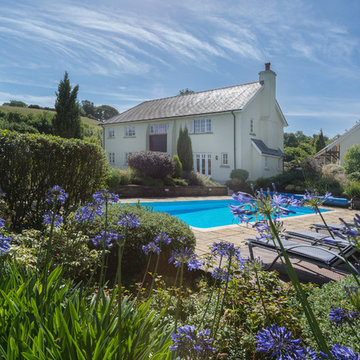
Modern Farmhouse in an idyllic setting a few miles from the sea in South Devon. Colin Cadle Photography, Photo Styling, Jan Cadle
Идея дизайна: большой прямоугольный бассейн на боковом дворе в стиле кантри с домиком у бассейна и покрытием из бетонных плит
Идея дизайна: большой прямоугольный бассейн на боковом дворе в стиле кантри с домиком у бассейна и покрытием из бетонных плит
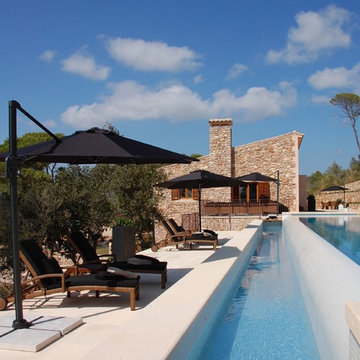
Стильный дизайн: большой наземный бассейн на боковом дворе в средиземноморском стиле с мощением тротуарной плиткой - последний тренд
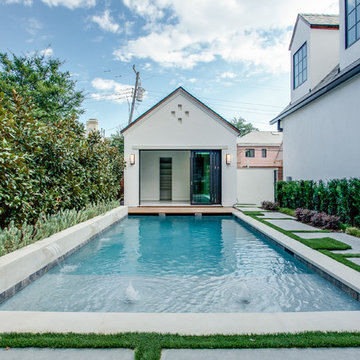
This exquisite Robert Elliott Custom Homes’ property is nestled in the Park Cities on the quiet and tree-lined Windsor Avenue. The home is marked by the beautiful design and craftsmanship by David Stocker of the celebrated architecture firm Stocker Hoesterey Montenegro. The dramatic entrance boasts stunning clear cedar ceiling porches and hand-made steel doors. Inside, wood ceiling beams bring warmth to the living room and breakfast nook, while the open-concept kitchen – featuring large marble and quartzite countertops – serves as the perfect gathering space for family and friends. In the great room, light filters through 10-foot floor-to-ceiling oversized windows illuminating the coffered ceilings, providing a pleasing environment for both entertaining and relaxing. Five-inch hickory wood floors flow throughout the common spaces and master bedroom and designer carpet is in the secondary bedrooms. Each of the spacious bathrooms showcase beautiful tile work in clean and elegant designs. Outside, the expansive backyard features a patio, outdoor living space, pool and cabana.
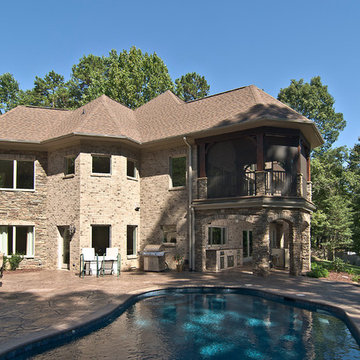
На фото: большой естественный бассейн произвольной формы на боковом дворе в классическом стиле с покрытием из декоративного бетона с
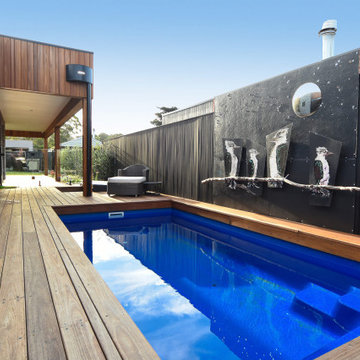
Идея дизайна: спортивный, прямоугольный бассейн среднего размера на боковом дворе в современном стиле
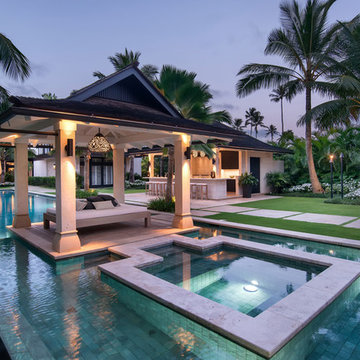
Andy Landgraf
Источник вдохновения для домашнего уюта: прямоугольный бассейн на боковом дворе в морском стиле с покрытием из плитки
Источник вдохновения для домашнего уюта: прямоугольный бассейн на боковом дворе в морском стиле с покрытием из плитки
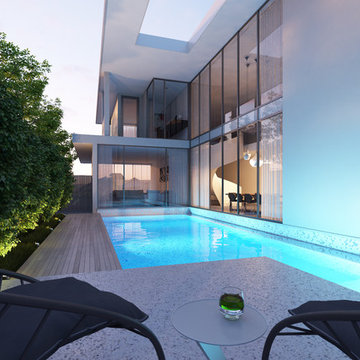
На фото: большой спортивный бассейн произвольной формы на боковом дворе в стиле модернизм с настилом и джакузи с
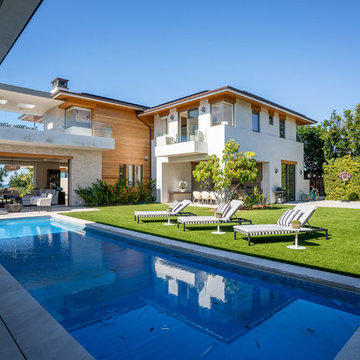
Стильный дизайн: большой спортивный бассейн произвольной формы на боковом дворе в современном стиле с покрытием из каменной брусчатки - последний тренд
Фото: синий бассейн на боковом дворе
8