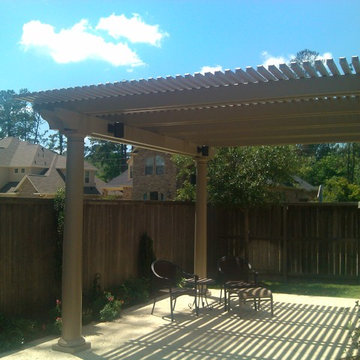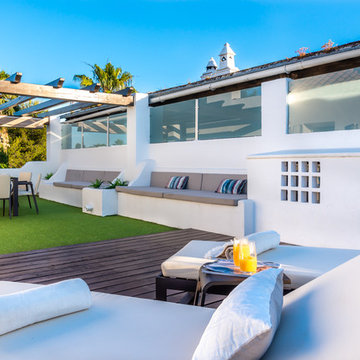Сортировать:
Бюджет
Сортировать:Популярное за сегодня
141 - 160 из 3 845 фото
1 из 3
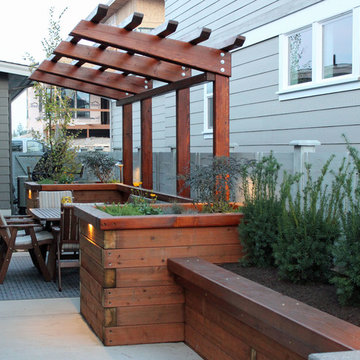
The overhead structure was added to make the space more intimate and compliments the roof line of the home for a seamless addition. The structure lends itself to hanging artwork, living wall, or canvas application.
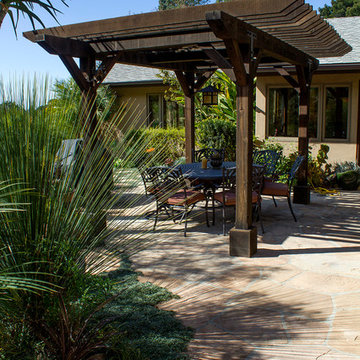
На фото: маленькая пергола во дворе частного дома на переднем дворе с фонтаном и покрытием из каменной брусчатки для на участке и в саду с
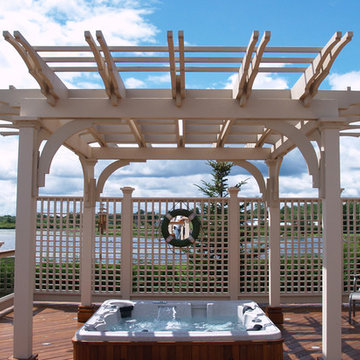
www.GardenStructure.com
Design and Photography by Lawrence Winterburn --------- 888 293 8938 --------------
A hot tub area with plenty of room for furniture, offering privacy and a view!
Decks Toronto
Large Decks in Toronto GTA
Decks with Glass Rails
Curved Decks
Decks with Curved Steps Toronto
Decks With Pergolas Toronto
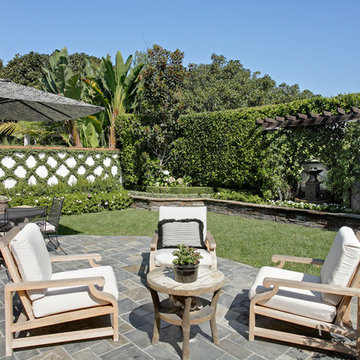
Landscape Design by christophertaylor.com
Идея дизайна: пергола во дворе частного дома среднего размера на заднем дворе в классическом стиле с фонтаном и покрытием из каменной брусчатки
Идея дизайна: пергола во дворе частного дома среднего размера на заднем дворе в классическом стиле с фонтаном и покрытием из каменной брусчатки
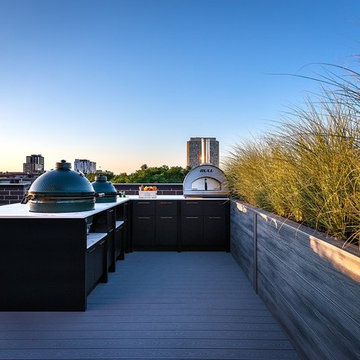
Chris Bradley
Источник вдохновения для домашнего уюта: огромная пергола на террасе на крыше в стиле модернизм с летней кухней
Источник вдохновения для домашнего уюта: огромная пергола на террасе на крыше в стиле модернизм с летней кухней
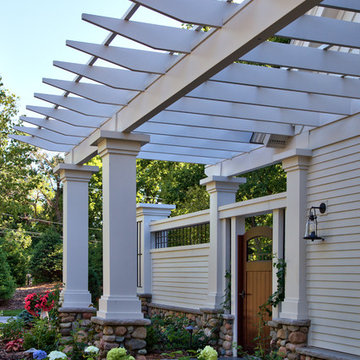
Saari & Forrai
Стильный дизайн: большая пергола во дворе частного дома на переднем дворе в морском стиле с летней кухней и покрытием из декоративного бетона - последний тренд
Стильный дизайн: большая пергола во дворе частного дома на переднем дворе в морском стиле с летней кухней и покрытием из декоративного бетона - последний тренд
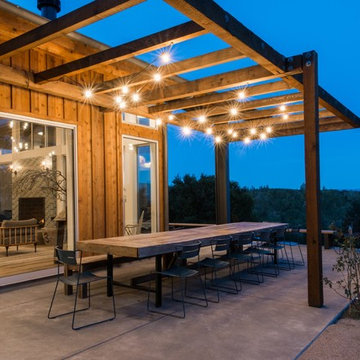
Свежая идея для дизайна: пергола во дворе частного дома на заднем дворе в стиле кантри - отличное фото интерьера
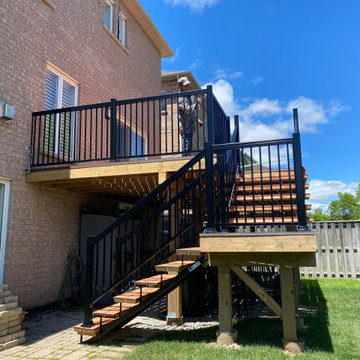
pressure treated wood decks, composit decks,pvc decks, aluminum railings, sod, yard construction,yard design, bakcyard design ideas, shed construction.
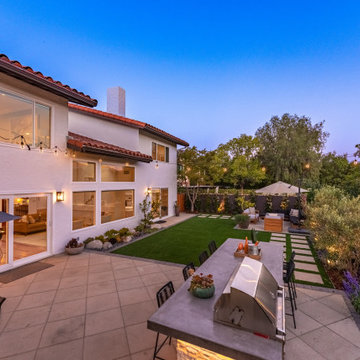
Unique opportunity to live your best life in this architectural home. Ideally nestled at the end of a serene cul-de-sac and perfectly situated at the top of a knoll with sweeping mountain, treetop, and sunset views- some of the best in all of Westlake Village! Enter through the sleek mahogany glass door and feel the awe of the grand two story great room with wood-clad vaulted ceilings, dual-sided gas fireplace, custom windows w/motorized blinds, and gleaming hardwood floors. Enjoy luxurious amenities inside this organic flowing floorplan boasting a cozy den, dream kitchen, comfortable dining area, and a masterpiece entertainers yard. Lounge around in the high-end professionally designed outdoor spaces featuring: quality craftsmanship wood fencing, drought tolerant lush landscape and artificial grass, sleek modern hardscape with strategic landscape lighting, built in BBQ island w/ plenty of bar seating and Lynx Pro-Sear Rotisserie Grill, refrigerator, and custom storage, custom designed stone gas firepit, attached post & beam pergola ready for stargazing, cafe lights, and various calming water features—All working together to create a harmoniously serene outdoor living space while simultaneously enjoying 180' views! Lush grassy side yard w/ privacy hedges, playground space and room for a farm to table garden! Open concept luxe kitchen w/SS appliances incl Thermador gas cooktop/hood, Bosch dual ovens, Bosch dishwasher, built in smart microwave, garden casement window, customized maple cabinetry, updated Taj Mahal quartzite island with breakfast bar, and the quintessential built-in coffee/bar station with appliance storage! One bedroom and full bath downstairs with stone flooring and counter. Three upstairs bedrooms, an office/gym, and massive bonus room (with potential for separate living quarters). The two generously sized bedrooms with ample storage and views have access to a fully upgraded sumptuous designer bathroom! The gym/office boasts glass French doors, wood-clad vaulted ceiling + treetop views. The permitted bonus room is a rare unique find and has potential for possible separate living quarters. Bonus Room has a separate entrance with a private staircase, awe-inspiring picture windows, wood-clad ceilings, surround-sound speakers, ceiling fans, wet bar w/fridge, granite counters, under-counter lights, and a built in window seat w/storage. Oversized master suite boasts gorgeous natural light, endless views, lounge area, his/hers walk-in closets, and a rustic spa-like master bath featuring a walk-in shower w/dual heads, frameless glass door + slate flooring. Maple dual sink vanity w/black granite, modern brushed nickel fixtures, sleek lighting, W/C! Ultra efficient laundry room with laundry shoot connecting from upstairs, SS sink, waterfall quartz counters, and built in desk for hobby or work + a picturesque casement window looking out to a private grassy area. Stay organized with the tastefully handcrafted mudroom bench, hooks, shelving and ample storage just off the direct 2 car garage! Nearby the Village Homes clubhouse, tennis & pickle ball courts, ample poolside lounge chairs, tables, and umbrellas, full-sized pool for free swimming and laps, an oversized children's pool perfect for entertaining the kids and guests, complete with lifeguards on duty and a wonderful place to meet your Village Homes neighbors. Nearby parks, schools, shops, hiking, lake, beaches, and more. Live an intentionally inspired life at 2228 Knollcrest — a sprawling architectural gem!
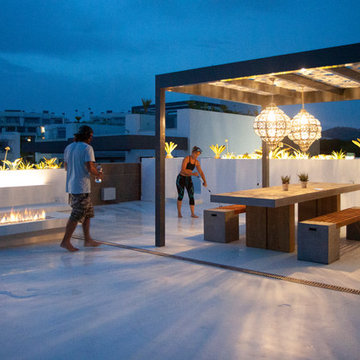
Detalle de terraza exterior. Fotografía Lorena Dos Santos Cuevas.
Пример оригинального дизайна: большая пергола на террасе на крыше в современном стиле с уличным камином
Пример оригинального дизайна: большая пергола на террасе на крыше в современном стиле с уличным камином
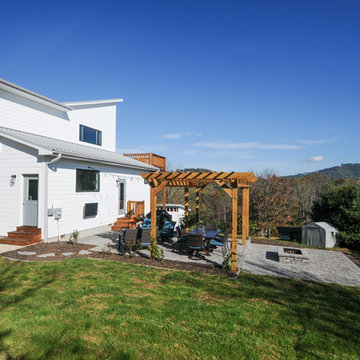
Outdoor sitting area with fire pit and pergola.
Свежая идея для дизайна: пергола во дворе частного дома среднего размера на заднем дворе в стиле кантри с местом для костра и мощением тротуарной плиткой - отличное фото интерьера
Свежая идея для дизайна: пергола во дворе частного дома среднего размера на заднем дворе в стиле кантри с местом для костра и мощением тротуарной плиткой - отличное фото интерьера
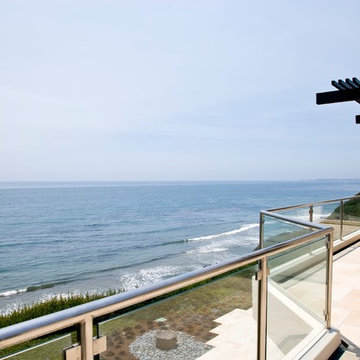
Источник вдохновения для домашнего уюта: большая пергола на балконе в морском стиле с стеклянными перилами
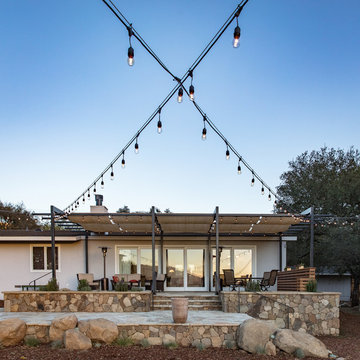
windows at the back of the house reflect the sun setting over the topa topa mountains. tiered flagstone patios are protected by a clean, contemporary steel trellis
images | kurt jordan photography
design collaboration | scott menzel landscape architect
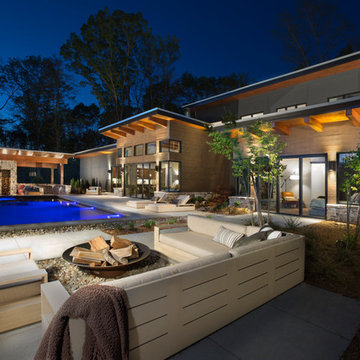
Tim Burleson
Пример оригинального дизайна: огромная пергола во дворе частного дома на заднем дворе в современном стиле с местом для костра и покрытием из бетонных плит
Пример оригинального дизайна: огромная пергола во дворе частного дома на заднем дворе в современном стиле с местом для костра и покрытием из бетонных плит
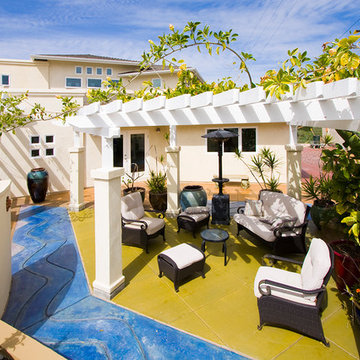
It's hard to believe this was once a small, drab, 50's-era tract home. Our client, an artist, loved the location but wanted a modern, unique look with more space for her to work. We added over 2,000 square feet of living space including a studio with its own bathroom and a laundry/potting room. The cramped old-fashioned kitchen was opened up to the living area to create a high-ceiling great room. Outside, a new driveway, patio and walkway incorporate brightly colored surfaces as a contrast to the abundant greenery of the garden.
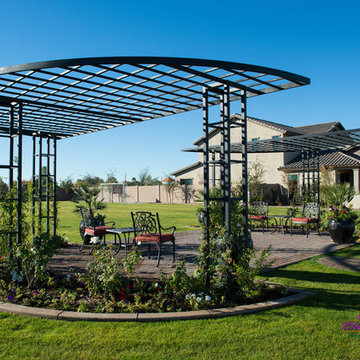
The first step to creating your outdoor paradise is to get your dreams on paper. Let Creative Environments professional landscape designers listen to your needs, visions, and experiences to convert them to a visually stunning landscape design! Our ability to produce architectural drawings, colorful presentations, 3D visuals, and construction– build documents will assure your project comes out the way you want it! And with 60 years of design– build experience, several landscape designers on staff, and a full CAD/3D studio at our disposal, you will get a level of professionalism unmatched by other firms.
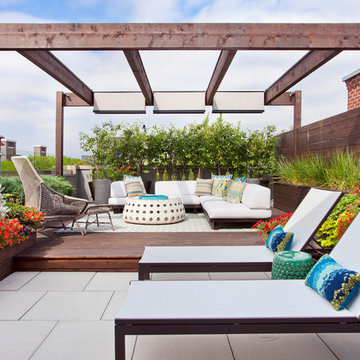
Mike Schwartz
Свежая идея для дизайна: пергола на террасе среднего размера на крыше, на крыше в современном стиле - отличное фото интерьера
Свежая идея для дизайна: пергола на террасе среднего размера на крыше, на крыше в современном стиле - отличное фото интерьера
Фото: синие перголы
8






