Фото: синие экстерьеры с покрытием из каменной брусчатки
Сортировать:
Бюджет
Сортировать:Популярное за сегодня
1 - 20 из 20 504 фото
1 из 3
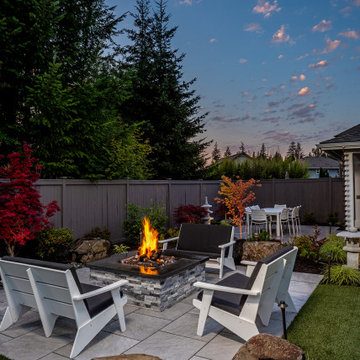
These clients requested a highly functional backyard transformation. We worked with the clients to create several separate spaces in the small area that flowed together and met the family's needs. The stone fire pit continued the porcelain pavers and the custom stone-work from the outdoor kitchen space. Natural elements and night lighting created a restful ambiance.

Matthew Millman
Стильный дизайн: солнечный участок и сад среднего размера на переднем дворе в современном стиле с хорошей освещенностью, покрытием из каменной брусчатки и с перголой - последний тренд
Стильный дизайн: солнечный участок и сад среднего размера на переднем дворе в современном стиле с хорошей освещенностью, покрытием из каменной брусчатки и с перголой - последний тренд

На фото: большая беседка во дворе частного дома на заднем дворе в классическом стиле с покрытием из каменной брусчатки

Стильный дизайн: большая веранда на заднем дворе в стиле неоклассика (современная классика) с крыльцом с защитной сеткой, покрытием из каменной брусчатки, навесом и металлическими перилами - последний тренд

Стильный дизайн: большой двор на заднем дворе в стиле рустика с местом для костра и покрытием из каменной брусчатки без защиты от солнца - последний тренд
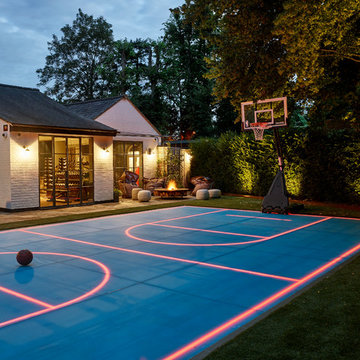
Nick Smith Photography
Источник вдохновения для домашнего уюта: спортивная площадка на заднем дворе в стиле фьюжн с местом для костра и покрытием из каменной брусчатки
Источник вдохновения для домашнего уюта: спортивная площадка на заднем дворе в стиле фьюжн с местом для костра и покрытием из каменной брусчатки

A once over grown area, boggy part of the curtilage of this replacement dwelling development. Implementing extensive drainage, tree planting and dry stone walling, the walled garden is now maturing into a beautiful private garden area of this soon to be stunning home development. With sunken dry stone walled private seating area, Box hedging, pleached Hornbeam, oak cleft gates, dry stone walling and wild life loving planting and views over rolling hills and countryside, this garden is a beautiful addition to this developments Landscape Architecture design.
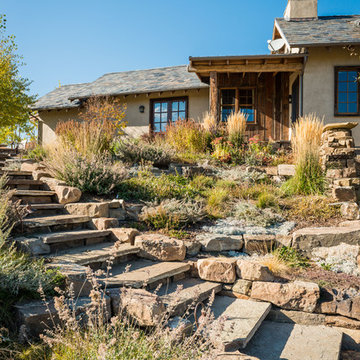
На фото: солнечный участок и сад в стиле рустика с садовой дорожкой или калиткой, хорошей освещенностью и покрытием из каменной брусчатки с
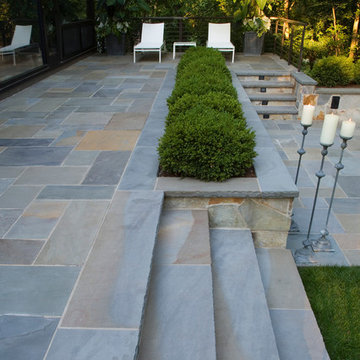
Landscape Architect: The Garden Consultants, Inc.;
Photography: Linda Oyama Bryan
Идея дизайна: двор среднего размера на заднем дворе в современном стиле с покрытием из каменной брусчатки
Идея дизайна: двор среднего размера на заднем дворе в современном стиле с покрытием из каменной брусчатки

Garden Entry -
General Contractor: Forte Estate Homes
photo by Aidin Foster
На фото: весенний регулярный сад среднего размера на боковом дворе в средиземноморском стиле с покрытием из каменной брусчатки, полуденной тенью и дорожками с
На фото: весенний регулярный сад среднего размера на боковом дворе в средиземноморском стиле с покрытием из каменной брусчатки, полуденной тенью и дорожками с
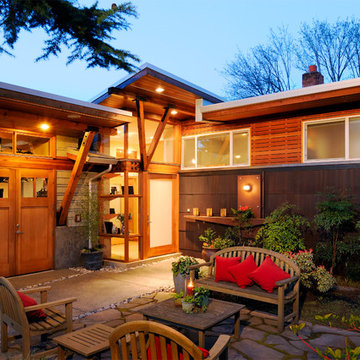
M.I.R. Phase 3 denotes the third phase of the transformation of a 1950’s daylight rambler on Mercer Island, Washington into a contemporary family dwelling in tune with the Northwest environment. Phase one modified the front half of the structure which included expanding the Entry and converting a Carport into a Garage and Shop. Phase two involved the renovation of the Basement level.
Phase three involves the renovation and expansion of the Upper Level of the structure which was designed to take advantage of views to the "Green-Belt" to the rear of the property. Existing interior walls were removed in the Main Living Area spaces were enlarged slightly to allow for a more open floor plan for the Dining, Kitchen and Living Rooms. The Living Room now reorients itself to a new deck at the rear of the property. At the other end of the Residence the existing Master Bedroom was converted into the Master Bathroom and a Walk-in-closet. A new Master Bedroom wing projects from here out into a grouping of cedar trees and a stand of bamboo to the rear of the lot giving the impression of a tree-house. A new semi-detached multi-purpose space is located below the projection of the Master Bedroom and serves as a Recreation Room for the family's children. As the children mature the Room is than envisioned as an In-home Office with the distant possibility of having it evolve into a Mother-in-law Suite.
Hydronic floor heat featuring a tankless water heater, rain-screen façade technology, “cool roof” with standing seam sheet metal panels, Energy Star appliances and generous amounts of natural light provided by insulated glass windows, transoms and skylights are some of the sustainable features incorporated into the design. “Green” materials such as recycled glass countertops, salvaging and refinishing the existing hardwood flooring, cementitous wall panels and "rusty metal" wall panels have been used throughout the Project. However, the most compelling element that exemplifies the project's sustainability is that it was not torn down and replaced wholesale as so many of the homes in the neighborhood have.
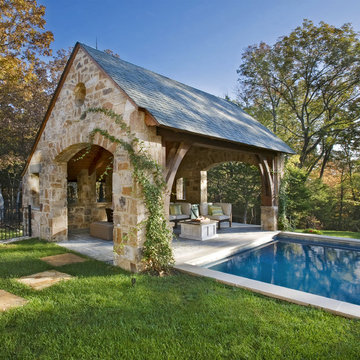
A traditional house that meanders around courtyards built as though it where built in stages over time. Well proportioned and timeless. Presenting its modest humble face this large home is filled with surprises as it demands that you take your time to experiance it.
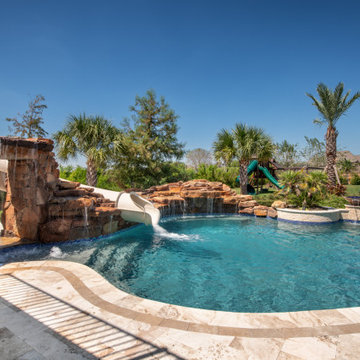
An incredibly fun party pool, large natural boulder swimming pool with a flowing free formed shape, waterfalls and custom fire features. A custom addition second floor balcony was constructed to feature a water slide from the second floor. Under the custom deck is a custom fireplace, outdoor licing and a custon gourmet outdoor kitchen and bar. A large fire pit detination area overlooks the property. A beautiful deep blue pebble tec plaster and a lush green oasis landscape complete this project.

На фото: большая пергола во дворе частного дома на заднем дворе в классическом стиле с летней кухней и покрытием из каменной брусчатки с
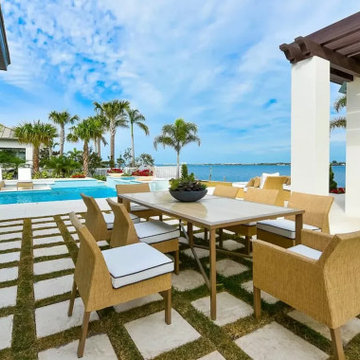
STUNNING HOME ON TWO LOTS IN THE RESERVE AT HARBOUR WALK. One of the only homes on two lots in The Reserve at Harbour Walk. On the banks of the Manatee River and behind two sets of gates for maximum privacy. This coastal contemporary home was custom built by Camlin Homes with the highest attention to detail and no expense spared. The estate sits upon a fully fenced half-acre lot surrounded by tropical lush landscaping and over 160 feet of water frontage. all-white palette and gorgeous wood floors. With an open floor plan and exquisite details, this home includes; 4 bedrooms, 5 bathrooms, 4-car garage, double balconies, game room, and home theater with bar. A wall of pocket glass sliders allows for maximum indoor/outdoor living. The gourmet kitchen will please any chef featuring beautiful chandeliers, a large island, stylish cabinetry, timeless quartz countertops, high-end stainless steel appliances, built-in dining room fixtures, and a walk-in pantry. heated pool and spa, relax in the sauna or gather around the fire pit on chilly nights. The pool cabana offers a great flex space and a full bath as well. An expansive green space flanks the home. Large wood deck walks out onto the private boat dock accommodating 60+ foot boats. Ground floor master suite with a fireplace and wall to wall windows with water views. His and hers walk-in California closets and a well-appointed master bath featuring a circular spa bathtub, marble countertops, and dual vanities. A large office is also found within the master suite and offers privacy and separation from the main living area. Each guest bedroom has its own private bathroom. Maintain an active lifestyle with community features such as a clubhouse with tennis courts, a lovely park, multiple walking areas, and more. Located directly next to private beach access and paddleboard launch. This is a prime location close to I-75,
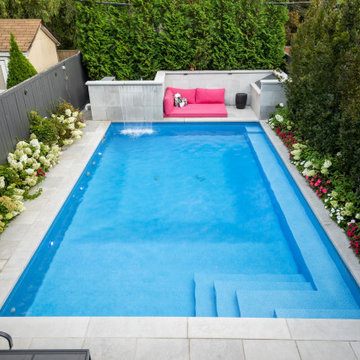
The highlight of this compact yard is the 16’ x 26’ custom vinyl pool with a unique underwater ledge running the full length to provide access to a secluded lounge area. The raised stone feature wall discreetly hides the pool equipment from view.
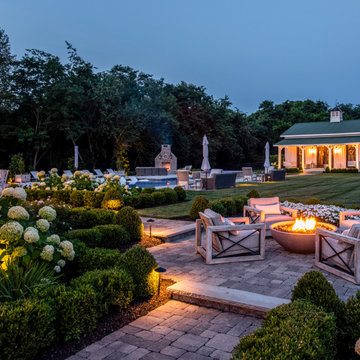
Стильный дизайн: большой солнечный, летний участок и сад на заднем дворе в стиле кантри с хорошей освещенностью и покрытием из каменной брусчатки - последний тренд
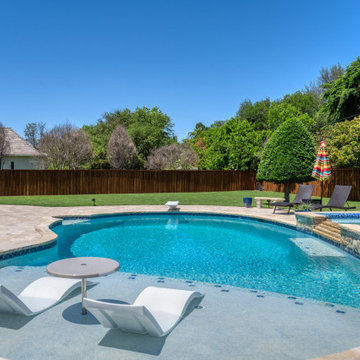
Complete Pool Remodel with oversized spa, tanning ledge and diving pool. An outdoor entertainment and kitchen area was added with roof extension, pergola, outdoor fireplace and outdoor kitchen.
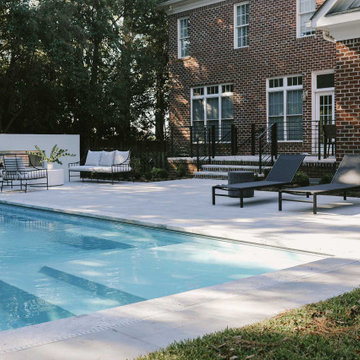
The large pool deck is draped with Silver Takoma Travertine coping, and Passion Silver porcelain pavers. I delineate two areas by the large pool. By creating these two sections within this large area, I was able to keep the composition visually interesting while making two very functional and distinctive zones. The lounge area features three contrasting lounge chairs in black and the seating area by the fireplace features a modern sofa and chairs with black metal frames. The look is sophisticated and functional.
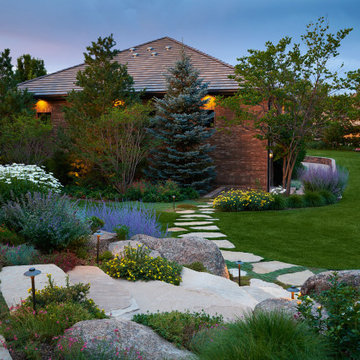
In keeping with the informal qualities of the property, mature trees and a carefully chosen plant palette compose the naturalistic setting.
На фото: огромный летний регулярный сад на заднем дворе в современном стиле с дорожками и покрытием из каменной брусчатки
На фото: огромный летний регулярный сад на заднем дворе в современном стиле с дорожками и покрытием из каменной брусчатки
Фото: синие экстерьеры с покрытием из каменной брусчатки
1





