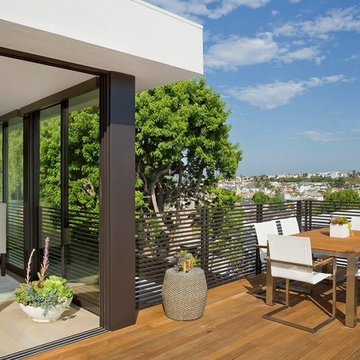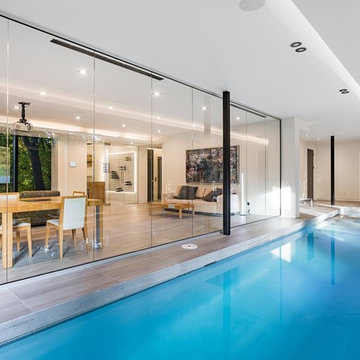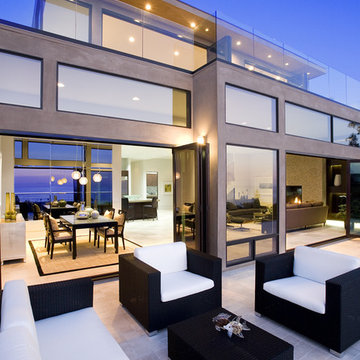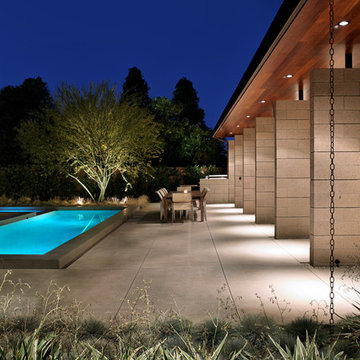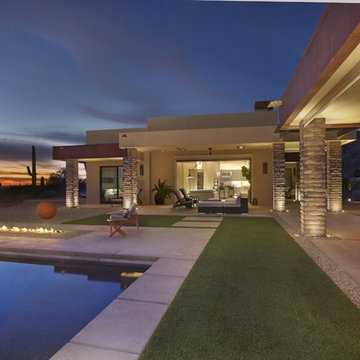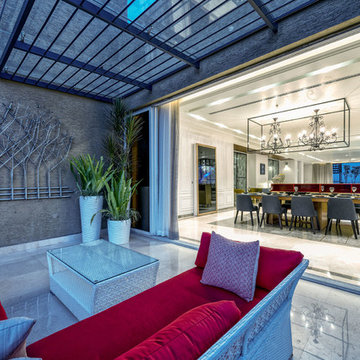Сортировать:
Бюджет
Сортировать:Популярное за сегодня
1 - 20 из 513 фото
1 из 3
![LAKEVIEW [reno]](https://st.hzcdn.com/fimgs/pictures/decks/lakeview-reno-omega-construction-and-design-inc-img~7b21a6f70a34750b_7884-1-9a117f0-w360-h360-b0-p0.jpg)
© Greg Riegler
Пример оригинального дизайна: большая терраса на заднем дворе в классическом стиле с навесом и зоной барбекю
Пример оригинального дизайна: большая терраса на заднем дворе в классическом стиле с навесом и зоной барбекю

Стильный дизайн: двор в морском стиле с навесом и зоной барбекю - последний тренд
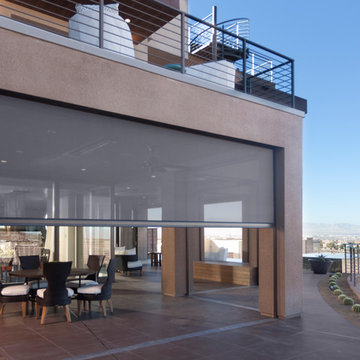
Источник вдохновения для домашнего уюта: большой двор на заднем дворе в стиле модернизм с летней кухней, покрытием из плитки и навесом
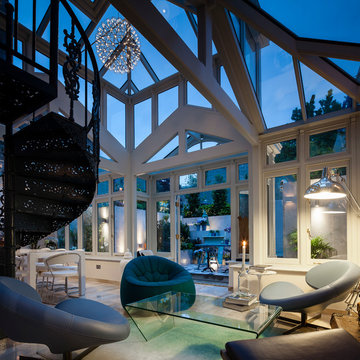
The main objective of the design was to maximise the space available and direct as much natural light as possible into the existing property. Photos by Donal Murphy
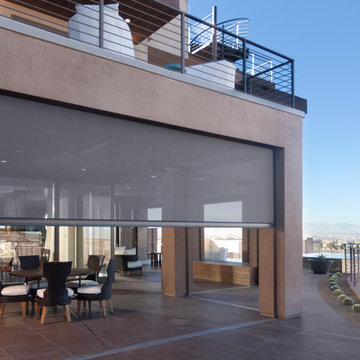
Свежая идея для дизайна: большой двор на заднем дворе в стиле модернизм с покрытием из плитки и навесом - отличное фото интерьера
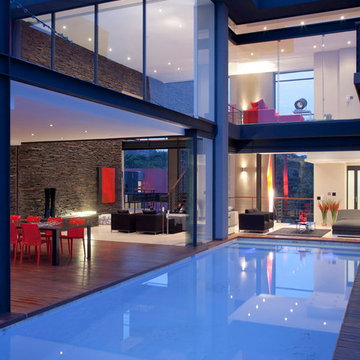
Photography by Barry Goldman and David Ross
Источник вдохновения для домашнего уюта: прямоугольный бассейн в современном стиле с настилом
Источник вдохновения для домашнего уюта: прямоугольный бассейн в современном стиле с настилом
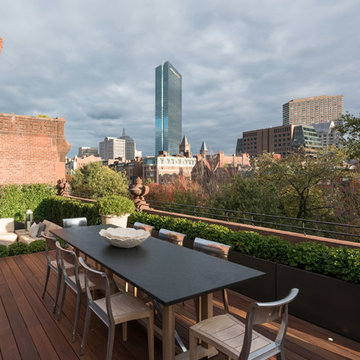
Стильный дизайн: огромная терраса на крыше в стиле неоклассика (современная классика) с летней кухней без защиты от солнца - последний тренд
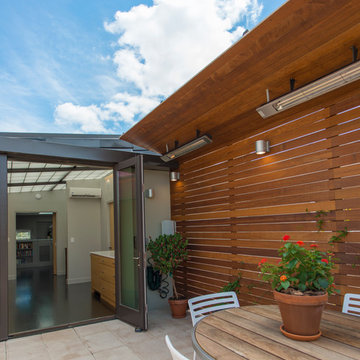
Michael K. Wilkinson
Свежая идея для дизайна: маленькая терраса на крыше в современном стиле с козырьком для на участке и в саду - отличное фото интерьера
Свежая идея для дизайна: маленькая терраса на крыше в современном стиле с козырьком для на участке и в саду - отличное фото интерьера
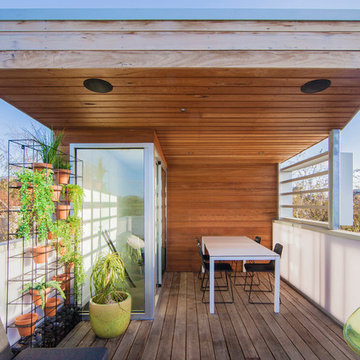
a stylish roof deck looks across the rooftops of Windsor towards the city with funky furniture and the warmth provided by the timber-clad deep-reveal canopy over.
image by superk.photo
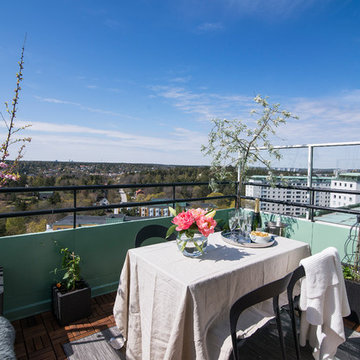
Michaela Andersson, Michsignphotography
Идея дизайна: балкон и лоджия в скандинавском стиле
Идея дизайна: балкон и лоджия в скандинавском стиле
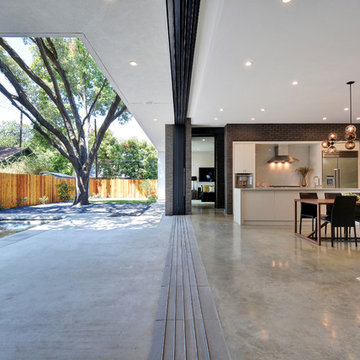
The Main Stay House exists as a straightforward proposal on an urban infill lot, paring down the components of a house to a minimal amount of planes and openings. The scheme is anchored by a modern entry sequence and a staircase volume, both clad in iron spot masonry externally and internally, creating thresholds between the respective realms of public, common and private, by minimal means. The masonry contrasts with an otherwise muted interior atmosphere of smooth, desaturated surfaces.
The entry sequence is a twist upon the conventional domestic front door, front facade, and fence. The front masonry wall replaces the typical residential fence and frames an indirect access to the front door, functioning as a privacy barrier while revealing slices of the interior to the public street.
The staircase bifurcates the layout to provide a clear division between the common and private zones of the house, while clearly reading as a mass from all outside view. Brick and glass become portals between common and private zones.
The design consolidates the service core along the west façade, allowing the structure to fully open the living zone to the pool court and existing trees. This directly connects interior and exterior, as well as human and nature. Freedom to vary the program or functional use of the area is enabled and strongly encouraged.
Photography: Twist Tours
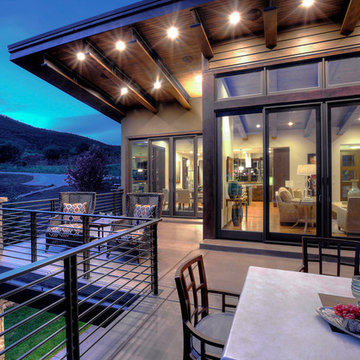
На фото: большая терраса на боковом дворе в стиле неоклассика (современная классика)
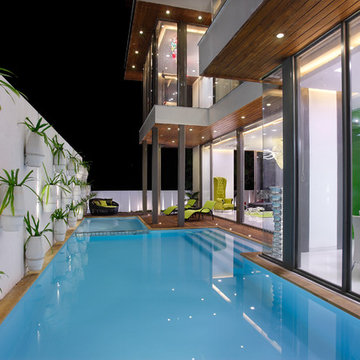
Источник вдохновения для домашнего уюта: бассейн в стиле модернизм
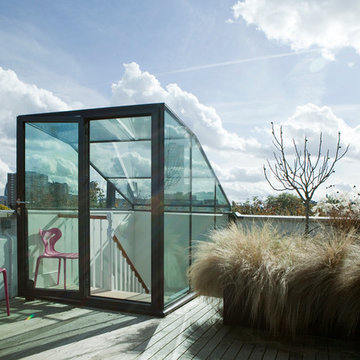
Свежая идея для дизайна: терраса на крыше, на крыше в стиле модернизм - отличное фото интерьера
Фото: синие экстерьеры
1






