Фото: серый бассейн с покрытием из плитки
Сортировать:
Бюджет
Сортировать:Популярное за сегодня
161 - 180 из 355 фото
1 из 3
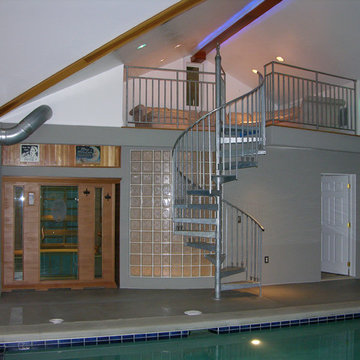
About this Project:
This stunning 1200 square foot addition to the existing home includes an indoor swimming pool, hot tub, sauna, full bathroom, glass block web bar, 2nd floor loft , two car garage, deck, and backyard patio. The glass block windows and ceiling feature rope lighting for a dramatic effect. The design was completed by Indovina & Associates, Architects. The goal was to match the architecture of the home and allow for a seamless flow of the addition into the existing home. The finished result is an exceptional space for indoor & outdoor entertaining.
Testimonial:
I wanted to take a moment to thank you and your team for the excellent work that you completed on my home. And, because of you, I now say home. Although I lived here for the last 15 years, I never felt like the house was mine or that I would stay here forever. I now love everything about it and know I will be here for a very long time. Everyone who had seen my place before is amazed at what you were able to accomplish.
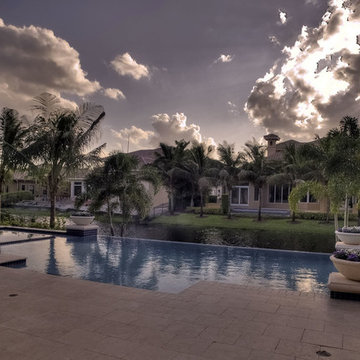
Vanishing Edge Pools by AAA Custom Pools, Inc.
http://aaacustompools.com/portfolio-of-south-florida-vanishing-edge-pool-designer.html
#vanishingedge #infinitypool #vanishingedgepool #jupiter #florida #outdoorliving #floridapooldesigner
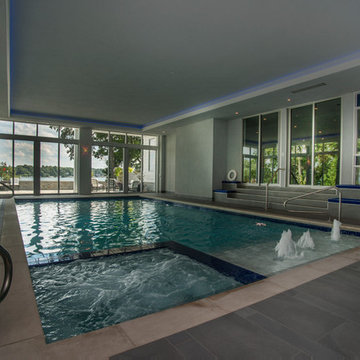
Request Free Quote
This modern indoor swimming pool in Lake Geneva, Wi measures 19'8" x 37'5" and features a 7'0" x 7'0" hot tub inside it. Adjacent to the hot tub is a 5'0" x 11'8" sunshelf equipped with 3 LED lit bubbler jet features. The pool also possesses a 5'0" bench all around the perimeter and a 3' x 37'5" Jogging Lane. Limestone Coping surrounds the pool and an automatic safety cover cuts evaporative moisture in the space. The pool finish is CeramaQuartz. Photos by Larry Huene
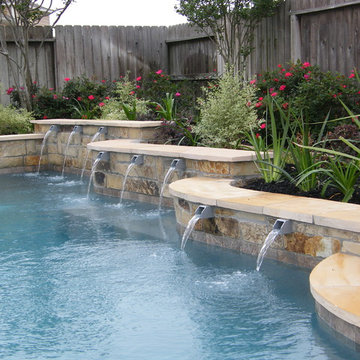
Ryan Pieszchala
На фото: бассейн среднего размера, произвольной формы на заднем дворе в стиле неоклассика (современная классика) с фонтаном и покрытием из плитки
На фото: бассейн среднего размера, произвольной формы на заднем дворе в стиле неоклассика (современная классика) с фонтаном и покрытием из плитки
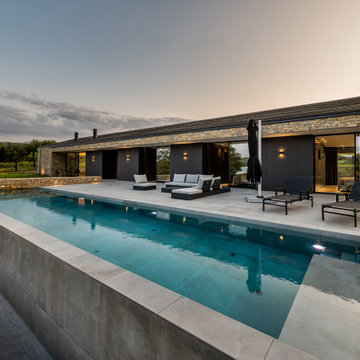
La vivienda está ubicada en el término municipal de Bareyo, en una zona eminentemente rural. El proyecto busca la máxima integración paisajística y medioambiental, debido a su localización y a las características de la arquitectura tradicional de la zona. A ello contribuye la decisión de desarrollar todo el programa en un único volumen rectangular, con su lado estrecho perpendicular a la pendiente del terreno, y de una única planta sobre rasante, la cual queda visualmente semienterrada, y abriendo los espacios a las orientaciones más favorables y protegiéndolos de las más duras.
Además, la materialidad elegida, una base de piedra sólida, los entrepaños cubiertos con paneles de gran formato de piedra negra, y la cubierta a dos aguas, con tejas de pizarra oscura, aportan tonalidades coherentes con el lugar, reflejándose de una manera actualizada.
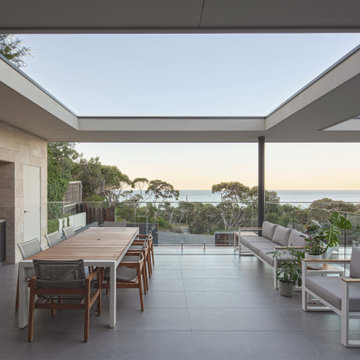
A new luxury residence that frames the amazing bay views, seamlessly blending the exterior with interior spaces. Creating a vast and wide interior space that draws the amazing external views in.
Photo: Marco Di Bartolo
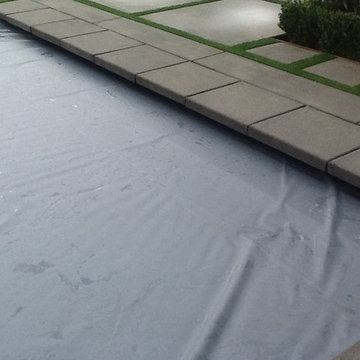
Pool 32'X14' 6'deep, 6'x6' spa with pool cover.
Gray plaster finish 1'x1' white tile
Источник вдохновения для домашнего уюта: спортивный, прямоугольный бассейн среднего размера на заднем дворе в классическом стиле с покрытием из плитки
Источник вдохновения для домашнего уюта: спортивный, прямоугольный бассейн среднего размера на заднем дворе в классическом стиле с покрытием из плитки
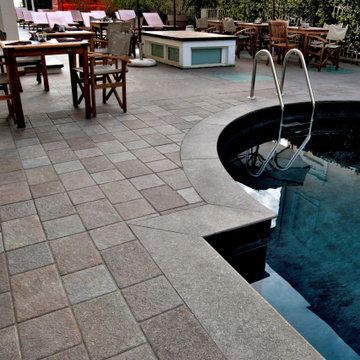
Pool coping with stone look. Collections: Ske 2.0 Block - Porfido
Источник вдохновения для домашнего уюта: бассейн произвольной формы в стиле кантри с покрытием из плитки
Источник вдохновения для домашнего уюта: бассейн произвольной формы в стиле кантри с покрытием из плитки
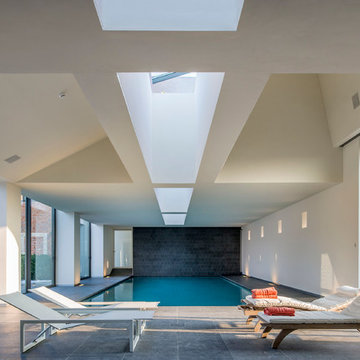
The beautiful natatorium in this French home is unlike the characteristic cacophony box that many pool spaces are. The home utilizes the BASWA Phon Sound Absorbing System on the ceilings of the space to reduce reverberation and create a more tranquil environment, ultimately contributing to wellbeing.
The BASWA Phon Sound Absorbing System is integrated without altering the aesthetics of your home and appears just as plaster on walls and ceilings. Furthermore, testing of the material showed no mold growth per ASTM D 3273 Standards, making the system perfect for spas, natatoriums or porte-cochères.
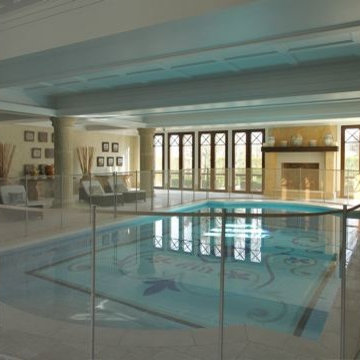
Стильный дизайн: большой спортивный бассейн произвольной формы в доме в средиземноморском стиле с покрытием из плитки - последний тренд
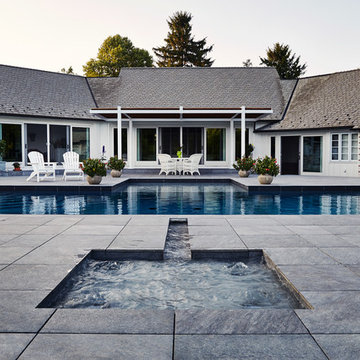
Photography by Starboard & Port of Springfield, Missouri.
Свежая идея для дизайна: огромный прямоугольный бассейн на заднем дворе в современном стиле с джакузи и покрытием из плитки - отличное фото интерьера
Свежая идея для дизайна: огромный прямоугольный бассейн на заднем дворе в современном стиле с джакузи и покрытием из плитки - отличное фото интерьера
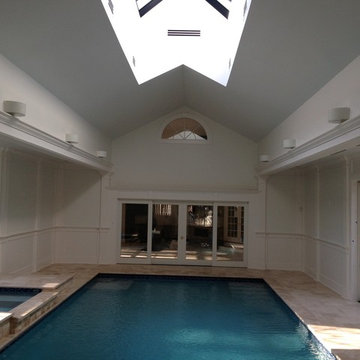
На фото: большой спортивный, прямоугольный бассейн в доме в классическом стиле с джакузи и покрытием из плитки с
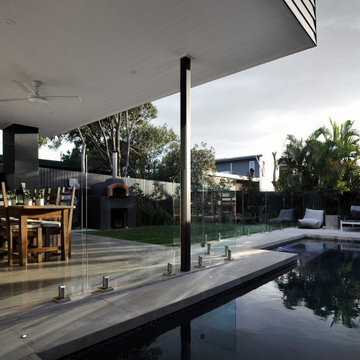
Стильный дизайн: прямоугольный бассейн на заднем дворе в классическом стиле с покрытием из плитки - последний тренд
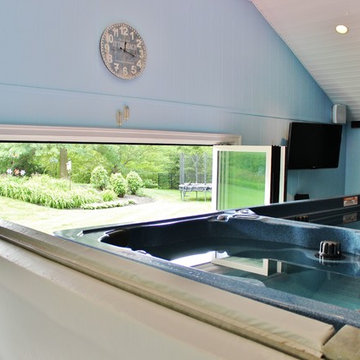
Your favorite entertainment doesn't need to wait for the warm weather of summer when you have an indoor, above-ground pool and spa. Enjoy some leisure swimming and unwind in a spa within the comfort of your own home with this pool room addition.
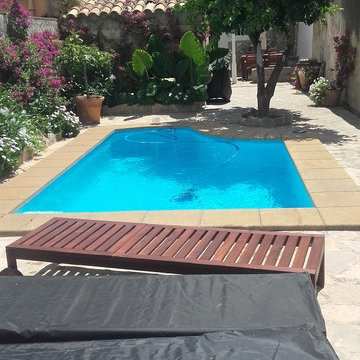
Источник вдохновения для домашнего уюта: маленький спортивный, прямоугольный бассейн на переднем дворе в средиземноморском стиле с домиком у бассейна и покрытием из плитки для на участке и в саду
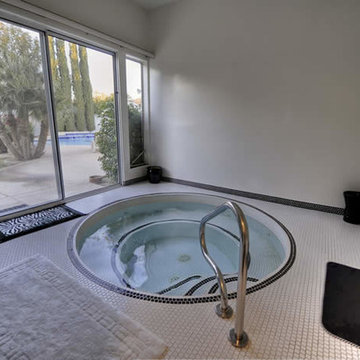
Inspiring Tile Work Design by Fratantoni Interior Designers!
For more Inspiring Tile Work Designs- follow us on Pinterest, Facebook, Twitter and Instagram!
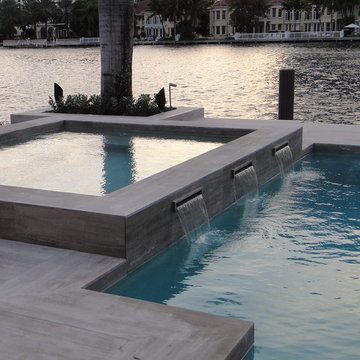
By Naturalistone
Pool Area
На фото: естественный бассейн среднего размера, произвольной формы на заднем дворе в современном стиле с покрытием из плитки
На фото: естественный бассейн среднего размера, произвольной формы на заднем дворе в современном стиле с покрытием из плитки
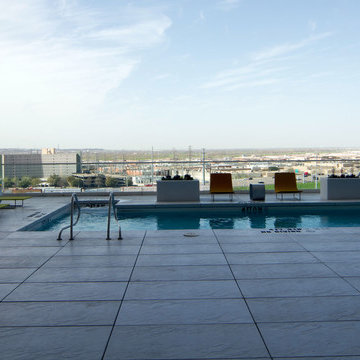
Источник вдохновения для домашнего уюта: большой естественный, прямоугольный бассейн на крыше в стиле модернизм с покрытием из плитки
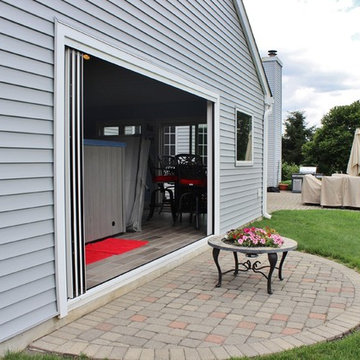
Your favorite entertainment doesn't need to wait for the warm weather of summer when you have an indoor, above-ground pool and spa. Enjoy some leisure swimming and unwind in a spa within the comfort of your own home with this pool room addition.
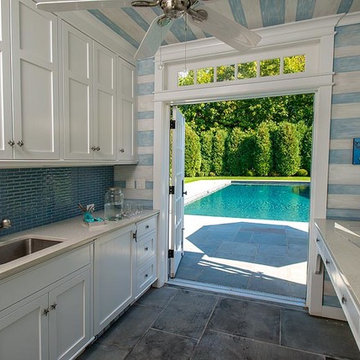
Источник вдохновения для домашнего уюта: спортивный, прямоугольный бассейн среднего размера на заднем дворе в стиле кантри с домиком у бассейна и покрытием из плитки
Фото: серый бассейн с покрытием из плитки
9