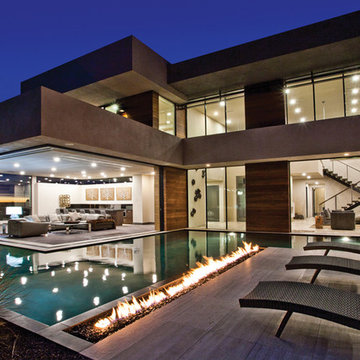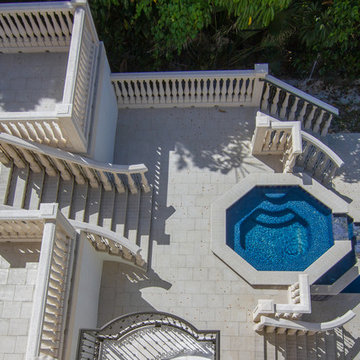Фото: серый бассейн
Сортировать:
Бюджет
Сортировать:Популярное за сегодня
121 - 140 из 11 610 фото
1 из 2
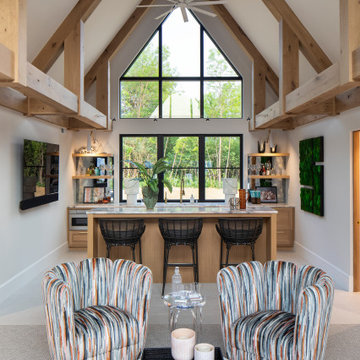
An inspired mix of ORIJIN STONE’s porcelain paving and custom-crafted natural stone, can be found at this striking “Modern European” Orono, MN home. Bright “sky” colored porcelain, beautifully trimmed with a warm grey Indiana Limestone, is found at the dramatic entrance, around the expansive pool and patio areas, in the luxurious pool house suite and on the rooftop deck. Also featured is ORIJIN's exclusive Alder™Limestone wall stone.
Architecture: James McNeal Architecture with Angela Liesmaki-DeCoux
Builder: Hendel Homes
Landscape Design & Install: Topo Landscape Architecture
Interior Design: VIVID Interior
Interior Tile Installer: Super Set Tile & Stone
Photography: Landmark Photography & Design
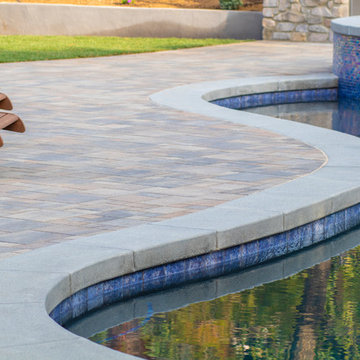
Gerlach Residence complete renovation. Interlocking Paver Driveway, Entry, Walkways, and Pool Deck along with Stone Veneer. Fire Pit and BBQ Island. Artificial Grass in Front Yard and Natural Sod in Backyard along with landscape lighting and landscaping.
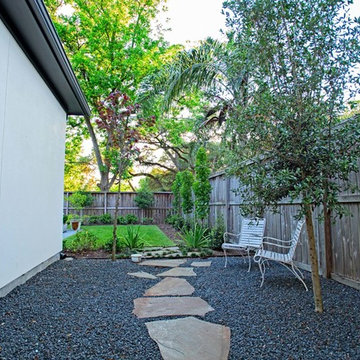
© Javier Guillen Photos
Свежая идея для дизайна: прямоугольный бассейн среднего размера на заднем дворе в современном стиле с фонтаном и покрытием из каменной брусчатки - отличное фото интерьера
Свежая идея для дизайна: прямоугольный бассейн среднего размера на заднем дворе в современном стиле с фонтаном и покрытием из каменной брусчатки - отличное фото интерьера
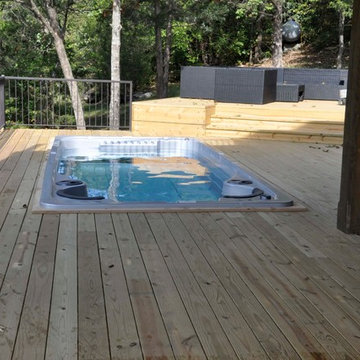
Photo Credit: Crystal French
На фото: маленький прямоугольный бассейн на заднем дворе в стиле рустика с джакузи и настилом для на участке и в саду с
На фото: маленький прямоугольный бассейн на заднем дворе в стиле рустика с джакузи и настилом для на участке и в саду с
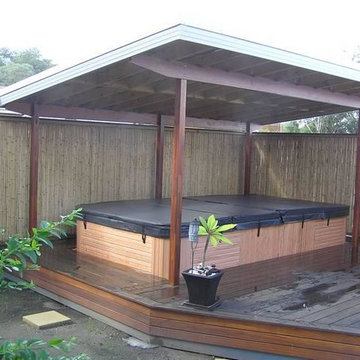
Идея дизайна: большой наземный, прямоугольный бассейн на заднем дворе в классическом стиле с джакузи и настилом
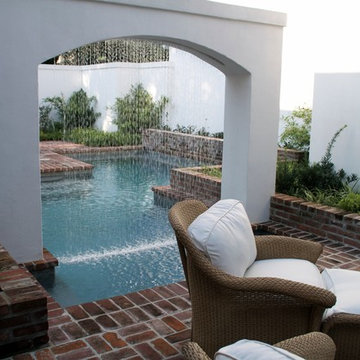
На фото: спортивный, прямоугольный бассейн среднего размера на заднем дворе в классическом стиле с фонтаном и мощением клинкерной брусчаткой
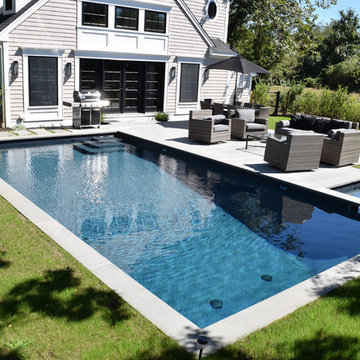
A beautiful 16x32 vinyl liner swimming pool / hot tub in a beautiful setting!
Свежая идея для дизайна: спортивный, прямоугольный бассейн среднего размера на заднем дворе в классическом стиле с покрытием из бетонных плит - отличное фото интерьера
Свежая идея для дизайна: спортивный, прямоугольный бассейн среднего размера на заднем дворе в классическом стиле с покрытием из бетонных плит - отличное фото интерьера
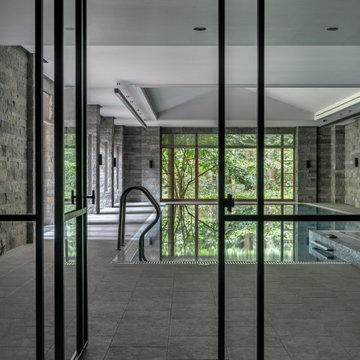
Пример оригинального дизайна: огромный прямоугольный бассейн-инфинити в доме в современном стиле с джакузи и покрытием из плитки
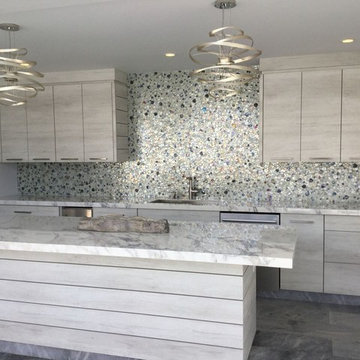
Transitional/ beach style pool cabana for a luxurious backyard in Elberon NJ. Iridescent backsplash warms the space.
Стильный дизайн: бассейн на заднем дворе в морском стиле с домиком у бассейна - последний тренд
Стильный дизайн: бассейн на заднем дворе в морском стиле с домиком у бассейна - последний тренд

A cool, intimate garden with plunge pool and spa is ready for the owners and their friends after a day at the beach.
Photo Credit: John Benford
Contractor: Stoney Brook Landscape and Masonry
Pool and Hot Tub: Jackson Pools
Garage: Bob Reed
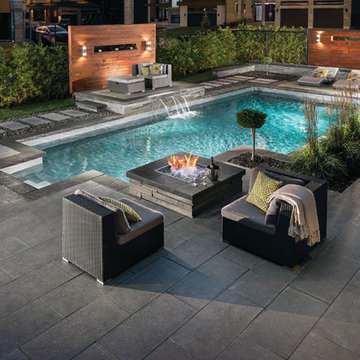
Rinox modern backyard idea with Proma xl slab and solino fire pit
Источник вдохновения для домашнего уюта: спортивный, угловой бассейн среднего размера на заднем дворе в стиле модернизм с фонтаном и мощением тротуарной плиткой
Источник вдохновения для домашнего уюта: спортивный, угловой бассейн среднего размера на заднем дворе в стиле модернизм с фонтаном и мощением тротуарной плиткой
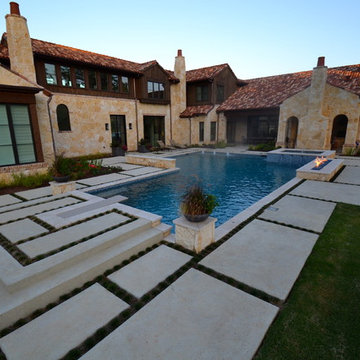
This is the pool of precision - one big math problem that sparkles with water, glass tile, and fire. The primary view from the front door straight through the back door is across the widest part of the pool to the fire and water feature. The other 2 views from the dining and family room had focal points lined up with the lines of sight. The gushers were lined up on both lines of sight. One of the challenges was the required diving board for the five boys in the house. So the diving board was hidden in the raised wall with stone matching the house. Spill edges were incorporated in all the raised walls to create a subtle waterfall for sound and visual effect. All the elements had to line up with sightlines of the doors and windows so the patio pattern would then keep its precision as well.
The details were in the materials, color, pattern, and the combination of materials. The blue fire glass matches the glass waterline and veneer.
Subway detail carried through paving detail, patio cap, to travertine pattern and glass tile pattern. The tumbled Travertine was used on the patio and coping and the deck was patterned to match in color and texture. This kept the monochrome look. The dwarf mondo grass was incorporated in the patio to create a more organic setting and blend with the home's rustic contemporary feel.
Project designed by Mike Farley
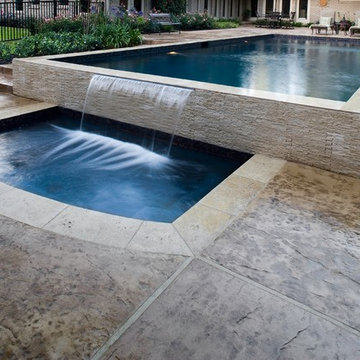
We were contacted by a family named Pesek who lived near Memorial Drive on the West side of Houston. They lived in a stately home built in the late 1950’s. Many years back, they had contracted a local pool company to install an old lagoon-style pool, which they had since grown tired of. When they initially called us, they wanted to know if we could build them an outdoor room at the far end of the swimming pool. We scheduled a free consultation at a time convenient to them, and we drove out to their residence to take a look at the property.
After a quick survey of the back yard, rear of the home, and the swimming pool, we determined that building an outdoor room as an addition to their existing landscaping design would not bring them the results they expected. The pool was visibly dated with an early “70’s” look, which not only clashed with the late 50’s style of home architecture, but guaranteed an even greater clash with any modern-style outdoor room we constructed. Luckily for the Peseks, we offered an even better landscaping plan than the one they had hoped for.
We proposed the construction of a new outdoor room and an entirely new swimming pool. Both of these new structures would be built around the classical geometry of proportional right angles. This would allow a very modern design to compliment an older home, because basic geometric patterns are universal in many architectural designs used throughout history. In this case, both the swimming pool and the outdoor rooms were designed as interrelated quadrilateral forms with proportional right angles that created the illusion of lengthened distance and a sense of Classical elegance. This proved a perfect complement to a house that had originally been built as a symbolic emblem of a simpler, more rugged and absolute era.
Though reminiscent of classical design and complimentary to the conservative design of the home, the interior of the outdoor room was ultra-modern in its array of comfort and convenience. The Peseks felt this would be a great place to hold birthday parties for their child. With this new outdoor room, the Peseks could take the party outside at any time of day or night, and at any time of year. We also built the structure to be fully functional as an outdoor kitchen as well as an outdoor entertainment area. There was a smoker, a refrigerator, an ice maker, and a water heater—all intended to eliminate any need to return to the house once the party began. Seating and entertainment systems were also added to provide state of the art fun for adults and children alike. We installed a flat-screen plasma TV, and we wired it for cable.
The swimming pool was built between the outdoor room and the rear entrance to the house. We got rid of the old lagoon-pool design which geometrically clashed with the right angles of the house and outdoor room. We then had a completely new pool built, in the shape of a rectangle, with a rather innovative coping design.
We showcased the pool with a coping that rose perpendicular to the ground out of the stone patio surface. This reinforced our blend of contemporary look with classical right angles. We saved the client an enormous amount of money on travertine by setting the coping so that it does not overhang with the tile. Because the ground between the house and the outdoor room gradually dropped in grade, we used the natural slope of the ground to create another perpendicular right angle at the end of the pool. Here, we installed a waterfall which spilled over into a heated spa. Although the spa was fed from within itself, it was built to look as though water was coming from within the pool.
The ultimate result of all of this is a new sense of visual “ebb and flow,” so to speak. When Mr. Pesek sits in his couch facing his house, the earth appears to rise up first into an illuminated pool which leads the way up the steps to his home. When he sits in his spa facing the other direction, the earth rises up like a doorway to his outdoor room, where he can comfortably relax in the water while he watches TV. For more the 20 years Exterior Worlds has specialized in servicing many of Houston's fine neighborhoods.
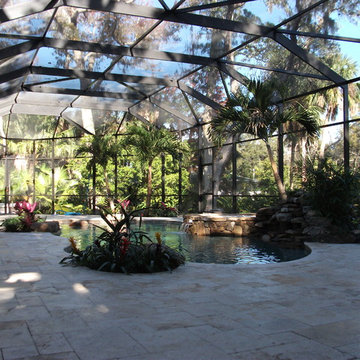
Located in one of Belleair's most exclusive gated neighborhoods, this spectacular sprawling estate was completely renovated and remodeled from top to bottom with no detail overlooked. With over 6000 feet the home still needed an addition to accommodate an exercise room and pool bath. The large patio with the pool and spa was also added to make the home inviting and deluxe.
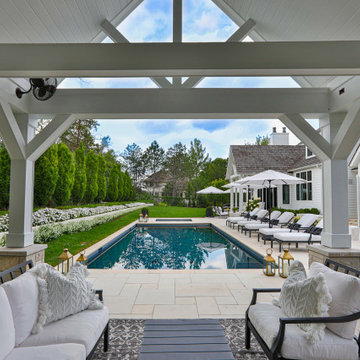
This project feaures a 18’0” x 35’0”, 4’0” to 5’0” deep swimming pool and a 7’0” x 9’0” hot tub. Both the pool and hot tub feature color-changing LED lights. The pool also features a set of full-end steps. Both the pool and hot tub coping are Valders Wisconsin Limestone. Both the pool and the hot tub are outfitted with automatic pool safety covers with custom stone lid systems. The pool and hot tub finish is Wet Edge Primera Stone Midnight Breeze.. The pool deck is mortar set Valders Wisconsin Limestone, and the pool deck retaining wall is a stone veneer with Valders Wisconsin coping. The masonry planters are also veneered in stone with Valders Wisconsin Limestone caps. Photos by e3 Photography.This project feaures a 18’0” x 35’0”, 4’0” to 5’0” deep swimming pool and a 7’0” x 9’0” hot tub. Both the pool and hot tub feature color-changing LED lights. The pool also features a set of full-end steps. Both the pool and hot tub coping are Valders Wisconsin Limestone. Both the pool and the hot tub are outfitted with automatic pool safety covers with custom stone lid systems. The pool and hot tub finish is Wet Edge Primera Stone. The pool deck is mortar set Valders Wisconsin Limestone, and the pool deck retaining wall is a stone veneer with Valders Wisconsin coping. The masonry planters are also veneered in stone with Valders Wisconsin Limestone caps. Photos by e3 Photography.
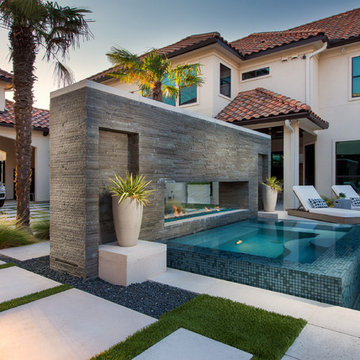
Resort Modern in Frisco Texas
Photography by Jimi Smith
Пример оригинального дизайна: огромный прямоугольный бассейн в стиле модернизм
Пример оригинального дизайна: огромный прямоугольный бассейн в стиле модернизм
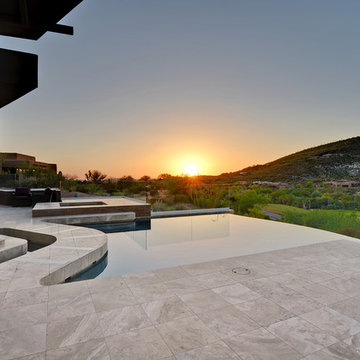
Идея дизайна: бассейн-инфинити произвольной формы, среднего размера на заднем дворе в современном стиле с покрытием из каменной брусчатки и фонтаном
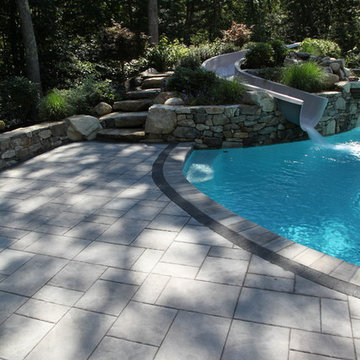
Unilock Paver Pool Decking with custom banding
New England Fieldstone Steppers lead you up to a 25' waterslide
Свежая идея для дизайна: бассейн - отличное фото интерьера
Свежая идея для дизайна: бассейн - отличное фото интерьера
Фото: серый бассейн
7
