Фото: серая веранда с навесом
Сортировать:
Бюджет
Сортировать:Популярное за сегодня
141 - 160 из 2 214 фото
1 из 3
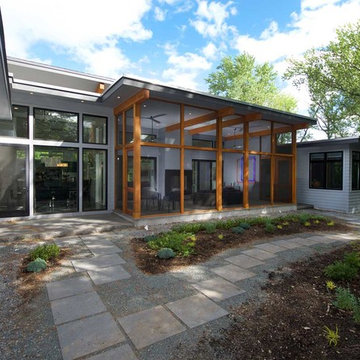
This custom-built, modern home was constructed three houses away from the owner's original dwelling, which was a much more traditional and ornate structure. For their new home, the owners desired low-maintenance, single-story living with a contemporary feel. The house was designed to showcase clean lines, natural light and large open spaces to house their collection of paintings and sculptures. Integrity® Wood-Ultrex® windows, with a black exterior finish, met the design, aesthetics and energy requirements needed for the project. In keeping with the modern look, the Integrity windows helped incorporate large openings and glazing areas. As with most modern homes, bringing the outside view into the home is key to integrating the house with the landscape. The large window openings let the view be the artwork.
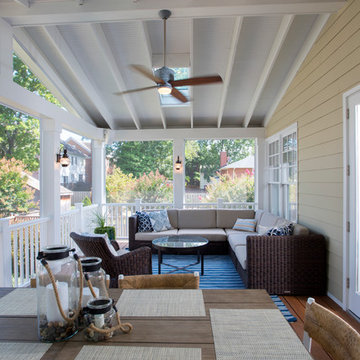
Michael Ventura
Пример оригинального дизайна: большая веранда на заднем дворе в классическом стиле с крыльцом с защитной сеткой, настилом и навесом
Пример оригинального дизайна: большая веранда на заднем дворе в классическом стиле с крыльцом с защитной сеткой, настилом и навесом
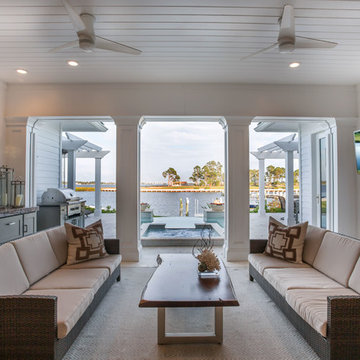
The veranda features a gorgeous backlit amethyst bar and illuminated mineral quartz display. Additional seating and al fresco dining are available on two lanais that flank the pool.
A Bonisolli Photography
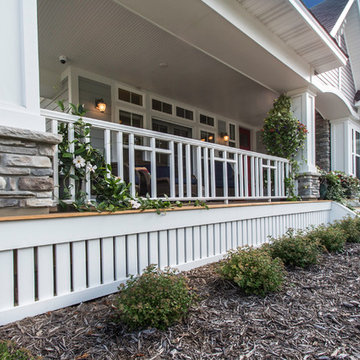
Exclusive House Plan 73345HS is a 3 bedroom 3.5 bath beauty with the master on main and a 4 season sun room that will be a favorite hangout.
The front porch is 12' deep making it a great spot for use as outdoor living space which adds to the 3,300+ sq. ft. inside.
Ready when you are. Where do YOU want to build?
Plans: http://bit.ly/73345hs
Photo Credit: Garrison Groustra

Middletown Maryland screened porch addition with an arched ceiling and white Azek trim throughout this well designed outdoor living space. Many great remodeling ideas from gray decking materials to white and black railing systems and heavy duty pet screens for your next home improvement project.

The owner wanted a screened porch sized to accommodate a dining table for 8 and a large soft seating group centered on an outdoor fireplace. The addition was to harmonize with the entry porch and dining bay addition we completed 1-1/2 years ago.
Our solution was to add a pavilion like structure with half round columns applied to structural panels, The panels allow for lateral bracing, screen frame & railing attachment, and space for electrical outlets and fixtures.
Photography by Chris Marshall
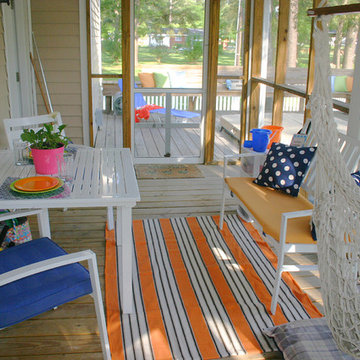
Jack Bender Construction, Inc.
Пример оригинального дизайна: веранда среднего размера на боковом дворе в классическом стиле с крыльцом с защитной сеткой, настилом и навесом
Пример оригинального дизайна: веранда среднего размера на боковом дворе в классическом стиле с крыльцом с защитной сеткой, настилом и навесом
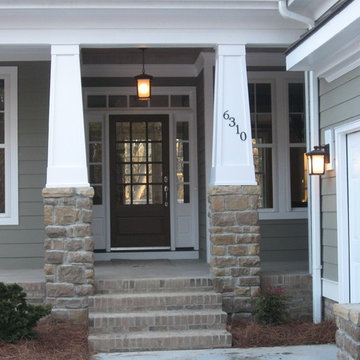
5000+ SF house overlooking the Cape Fear River
Пример оригинального дизайна: веранда среднего размера на переднем дворе в классическом стиле с навесом
Пример оригинального дизайна: веранда среднего размера на переднем дворе в классическом стиле с навесом
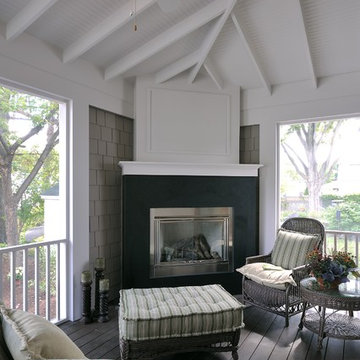
Пример оригинального дизайна: веранда в классическом стиле с местом для костра, настилом и навесом

Источник вдохновения для домашнего уюта: веранда среднего размера на переднем дворе в стиле неоклассика (современная классика) с растениями в контейнерах, мощением тротуарной плиткой, навесом и перилами из смешанных материалов
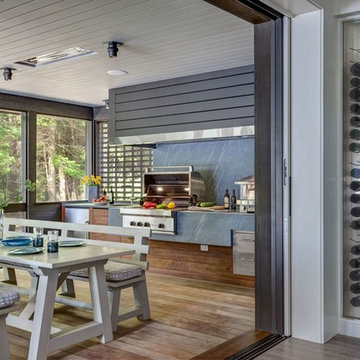
Peter Peirce
На фото: веранда среднего размера на заднем дворе в современном стиле с летней кухней, настилом и навесом с
На фото: веранда среднего размера на заднем дворе в современном стиле с летней кухней, настилом и навесом с
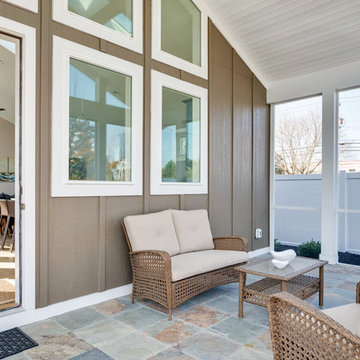
Источник вдохновения для домашнего уюта: большая веранда на заднем дворе в стиле кантри с крыльцом с защитной сеткой, покрытием из плитки и навесом
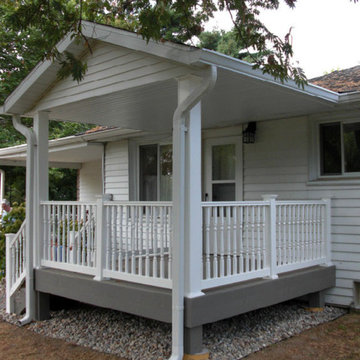
Пример оригинального дизайна: веранда среднего размера на переднем дворе в классическом стиле с покрытием из бетонных плит и навесом
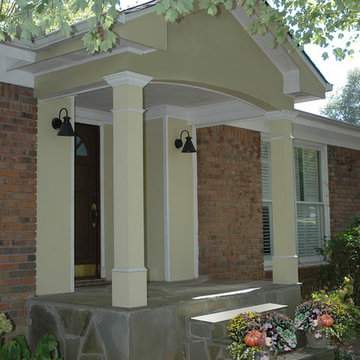
Arched gable portico designed and built by Georgia Front Porch.
Источник вдохновения для домашнего уюта: веранда на переднем дворе в стиле неоклассика (современная классика) с навесом
Источник вдохновения для домашнего уюта: веранда на переднем дворе в стиле неоклассика (современная классика) с навесом
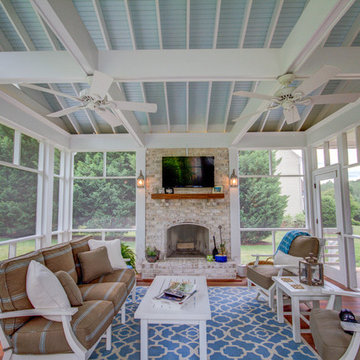
This screened in porch is a divine outdoor living space. With beautiful hardwood floors, vaulted ceilings that boast outdoor fans, a brick outdoor fireplace flanked with an outdoor TV and cozy living and dining spaces, this porch has it all. Easy access to the kitchen of the home makes this a convenient place to share a meal or enjoy company. The view of the spacious, private backyard is relaxing. Exterior lighting was also taken in to account to create ambiance and function.
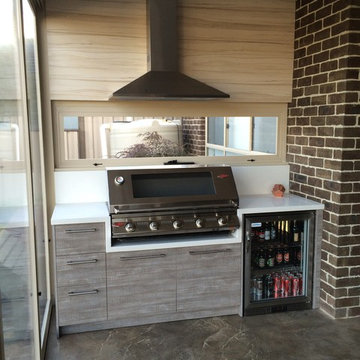
To execute this outdoor alfresco kitchen to meet and exceed Australian Fire Safety Standards, we used complete reconstituted stone bench tops and included this beside and around the entire built-in BBQ. Heat and moisture resistant board was used for the doors and carcasses to give a luxurious feel to this outdoor kitchen. Complete with an outdoor dining table and chairs, an outdoor bar fridge and an outdoor rangehood, this space is sure to be bustling with entertainment all year round.
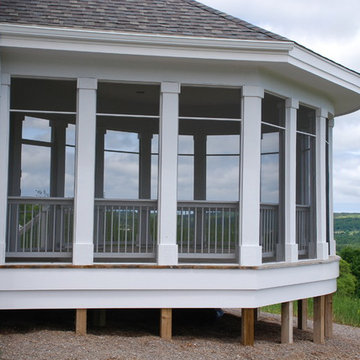
Источник вдохновения для домашнего уюта: веранда на боковом дворе в классическом стиле с крыльцом с защитной сеткой и навесом
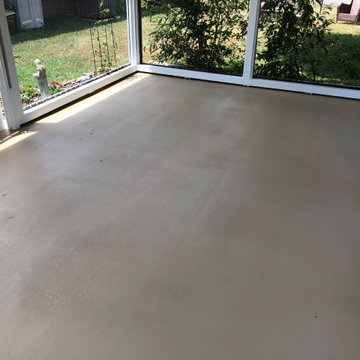
Источник вдохновения для домашнего уюта: веранда среднего размера на заднем дворе в стиле неоклассика (современная классика) с крыльцом с защитной сеткой и навесом
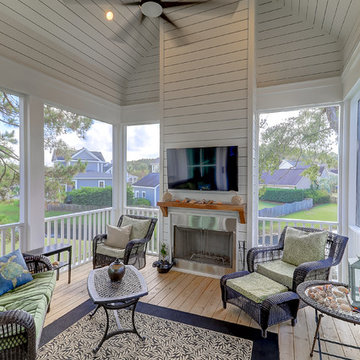
As entertainers, the homeowners embraced the concept of combining two living spaces into one, which was made possible by installing a PGT sliding door. These doors slide back into themselves, opening up the indoors to the outdoor deck space with fireplace. Guests also enjoy waterway views made possible by the Juliet balcony off the front bedroom of the home, and the very large man-cave under the hom
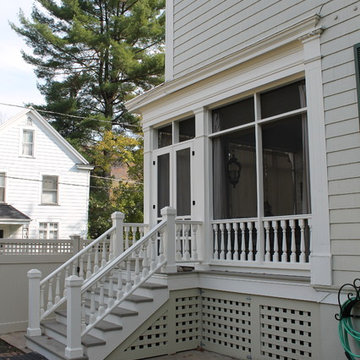
This outdoor porch was partially covered and had an odd configuration. It was expanded and enclosed to create a screen porch. Existing wood balusters were ripped in half which allowed screening material to be continuous. All other details matched the existing vintage home.
Фото: серая веранда с навесом
8