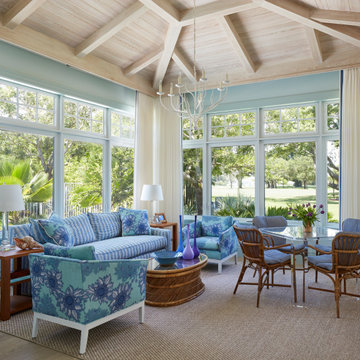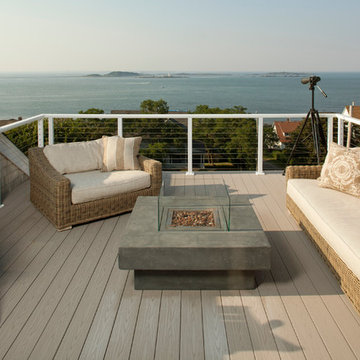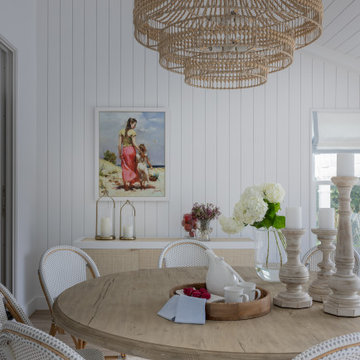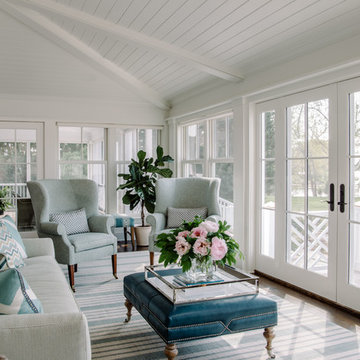Фото: серая терраса в морском стиле
Сортировать:
Бюджет
Сортировать:Популярное за сегодня
101 - 120 из 1 360 фото
1 из 3

Photo credit: Laurey W. Glenn/Southern Living
На фото: терраса в морском стиле с стандартным камином, фасадом камина из кирпича и стандартным потолком с
На фото: терраса в морском стиле с стандартным камином, фасадом камина из кирпича и стандартным потолком с

Spacecrafting Photography
Стильный дизайн: терраса среднего размера в морском стиле с бежевым полом и полом из травертина - последний тренд
Стильный дизайн: терраса среднего размера в морском стиле с бежевым полом и полом из травертина - последний тренд
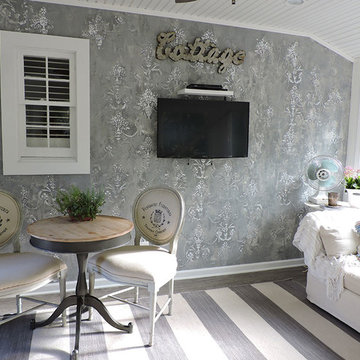
Three season porch to dine or hang out in this sectional.
Источник вдохновения для домашнего уюта: терраса среднего размера в морском стиле с полом из линолеума, стандартным потолком и серым полом без камина
Источник вдохновения для домашнего уюта: терраса среднего размера в морском стиле с полом из линолеума, стандартным потолком и серым полом без камина
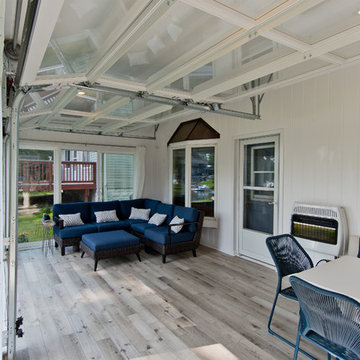
Sunroom with glass garage doors on a lake house outside metro Detroit.
Photo: Kirk Allen / http://kirkallenphotography.com/
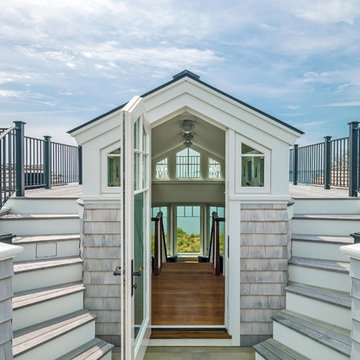
Richard Mandelkorn
Источник вдохновения для домашнего уюта: маленькая терраса на крыше, на крыше в морском стиле без защиты от солнца для на участке и в саду
Источник вдохновения для домашнего уюта: маленькая терраса на крыше, на крыше в морском стиле без защиты от солнца для на участке и в саду
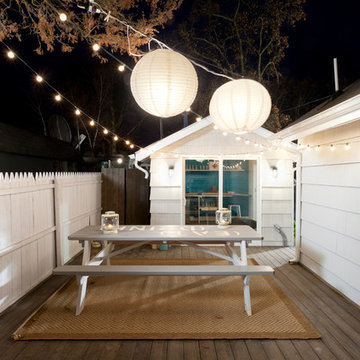
The living space continues onto this patio/deck, complete with paper lanterns and a stenciled table that calls for guests to 'Eat' and 'Drink'.
На фото: терраса в морском стиле с забором с
На фото: терраса в морском стиле с забором с
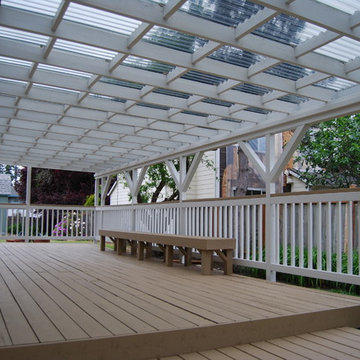
Completed deck. Here you can see the top of the patio is completely covered yet the sun shines through!
На фото: большая пергола на террасе на заднем дворе в морском стиле
На фото: большая пергола на террасе на заднем дворе в морском стиле

The upstairs deck on this beautiful beachfront home features a fire bowl that perfectly complements the deck and surroundings.
O McGoldrick Photography
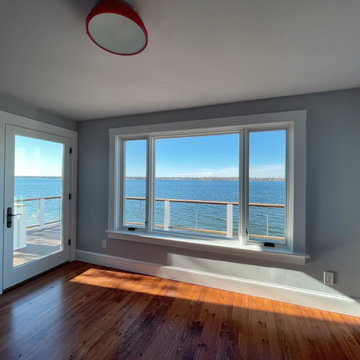
When the owner of this petite c. 1910 cottage in Riverside, RI first considered purchasing it, he fell for its charming front façade and the stunning rear water views. But it needed work. The weather-worn, water-facing back of the house was in dire need of attention. The first-floor kitchen/living/dining areas were cramped. There was no first-floor bathroom, and the second-floor bathroom was a fright. Most surprisingly, there was no rear-facing deck off the kitchen or living areas to allow for outdoor living along the Providence River.
In collaboration with the homeowner, KHS proposed a number of renovations and additions. The first priority was a new cantilevered rear deck off an expanded kitchen/dining area and reconstructed sunroom, which was brought up to the main floor level. The cantilever of the deck prevents the need for awkwardly tall supporting posts that could potentially be undermined by a future storm event or rising sea level.
To gain more first-floor living space, KHS also proposed capturing the corner of the wrapping front porch as interior kitchen space in order to create a more generous open kitchen/dining/living area, while having minimal impact on how the cottage appears from the curb. Underutilized space in the existing mudroom was also reconfigured to contain a modest full bath and laundry closet. Upstairs, a new full bath was created in an addition between existing bedrooms. It can be accessed from both the master bedroom and the stair hall. Additional closets were added, too.
New windows and doors, new heart pine flooring stained to resemble the patina of old pine flooring that remained upstairs, new tile and countertops, new cabinetry, new plumbing and lighting fixtures, as well as a new color palette complete the updated look. Upgraded insulation in areas exposed during the construction and augmented HVAC systems also greatly improved indoor comfort. Today, the cottage continues to charm while also accommodating modern amenities and features.

The outdoor dining, sundeck and living room were added to the home, creating fantastic 3 season indoor-outdoor living spaces. The dining room and living room areas are roofed and screened with the sun deck left open.

Пример оригинального дизайна: терраса в морском стиле с угловым камином, фасадом камина из камня, стандартным потолком и серым полом
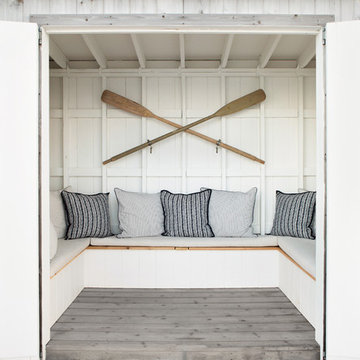
Architectural advisement, Interior Design, Custom Furniture Design & Art Curation by Chango & Co.
Photography by Sarah Elliott
See the feature in Domino Magazine
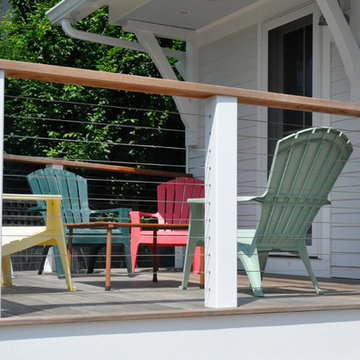
На фото: маленькая терраса на заднем дворе в морском стиле без защиты от солнца для на участке и в саду с

Свежая идея для дизайна: терраса среднего размера на крыше, на крыше в морском стиле с навесом и летней кухней - отличное фото интерьера
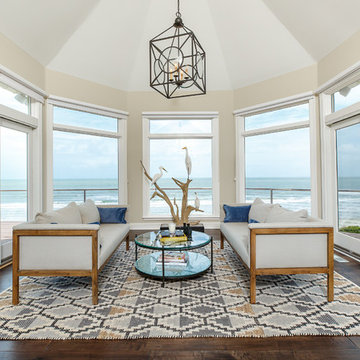
Photos by: Michael Cyra of PhotoGraphics Photography
Свежая идея для дизайна: терраса в морском стиле с темным паркетным полом, стандартным потолком и коричневым полом без камина - отличное фото интерьера
Свежая идея для дизайна: терраса в морском стиле с темным паркетным полом, стандартным потолком и коричневым полом без камина - отличное фото интерьера
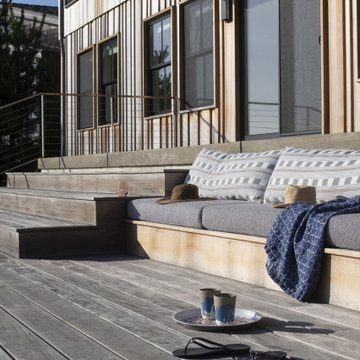
Contractor: Kevin F. Russo
Interiors: Anne McDonald Design
Photo: Scott Amundson
Источник вдохновения для домашнего уюта: терраса в морском стиле
Источник вдохновения для домашнего уюта: терраса в морском стиле
Фото: серая терраса в морском стиле
6
