Фото: серая терраса с полом из сланца
Сортировать:
Бюджет
Сортировать:Популярное за сегодня
41 - 60 из 64 фото
1 из 3
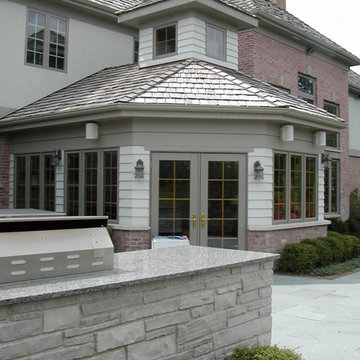
The exterior view of the addition blends seamlessly with the existing structure.
Идея дизайна: большая терраса в классическом стиле с полом из сланца
Идея дизайна: большая терраса в классическом стиле с полом из сланца
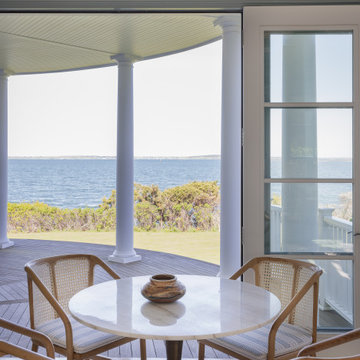
Photography by Michael J. Lee Photography
На фото: большая терраса в морском стиле с полом из сланца, стандартным камином и фасадом камина из каменной кладки
На фото: большая терраса в морском стиле с полом из сланца, стандартным камином и фасадом камина из каменной кладки
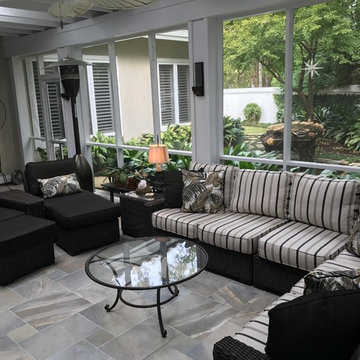
На фото: терраса среднего размера в морском стиле с полом из сланца и стандартным потолком без камина с
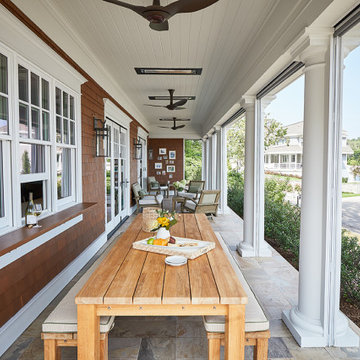
На фото: терраса в стиле неоклассика (современная классика) с полом из сланца и разноцветным полом
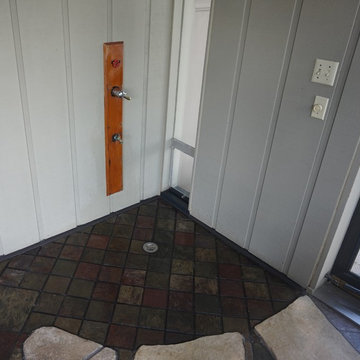
Best shower ever; like a warm/hot waterfall and no glass shower walls to squeegee. Heck of a view. Comes in handy for washing things that don't fit in anything else - it is part of my "potting shed" too.
Mark Clipsham
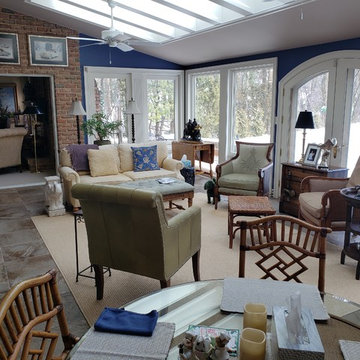
Пример оригинального дизайна: терраса среднего размера в классическом стиле с полом из сланца, потолочным окном и серым полом без камина
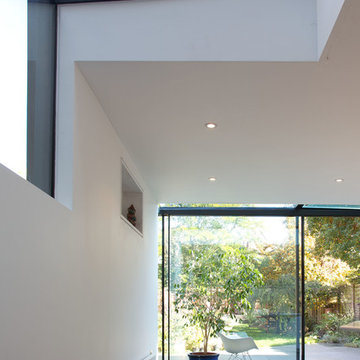
Waind Gohil Architects + Potter
Идея дизайна: терраса среднего размера в современном стиле с полом из сланца, стеклянным потолком и серым полом
Идея дизайна: терраса среднего размера в современном стиле с полом из сланца, стеклянным потолком и серым полом
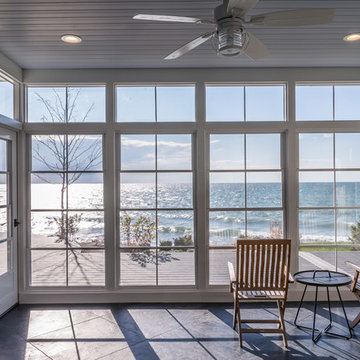
Sunroom over looking the Lake; with heated floor and slate tiles.
Источник вдохновения для домашнего уюта: терраса среднего размера в морском стиле с полом из сланца и стандартным потолком
Источник вдохновения для домашнего уюта: терраса среднего размера в морском стиле с полом из сланца и стандартным потолком
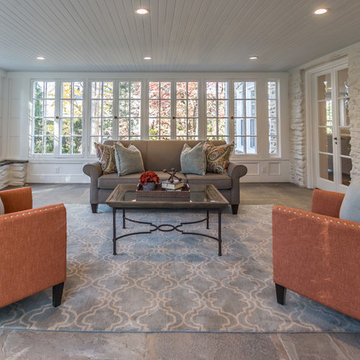
Пример оригинального дизайна: терраса среднего размера в стиле неоклассика (современная классика) с полом из сланца, стандартным потолком и серым полом
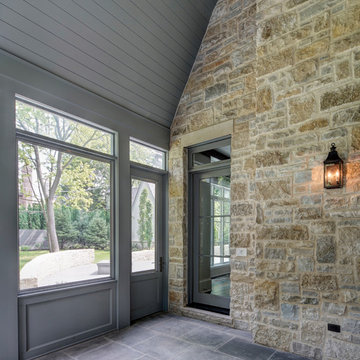
Hausman & Associates, LTD
На фото: терраса в стиле неоклассика (современная классика) с полом из сланца и серым полом
На фото: терраса в стиле неоклассика (современная классика) с полом из сланца и серым полом
Свежая идея для дизайна: терраса среднего размера в стиле неоклассика (современная классика) с полом из сланца и синим полом без камина - отличное фото интерьера
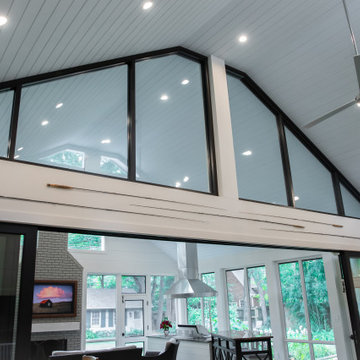
The Elkins household has a beautiful way to stay warm. Either from the natural warmth of the sun or the warmth of the fireplace. This sunroom is the perfect spot to cuddle up with your loved ones for a relaxing evening.

На фото: большая терраса в классическом стиле с полом из сланца, стандартным камином, фасадом камина из камня, стандартным потолком и синим полом
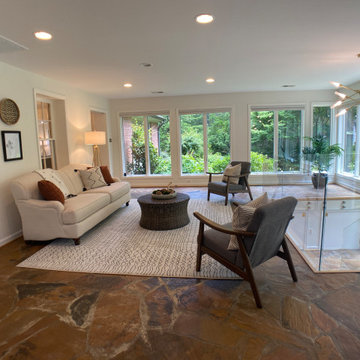
Свежая идея для дизайна: терраса среднего размера в стиле неоклассика (современная классика) с полом из сланца и коричневым полом - отличное фото интерьера
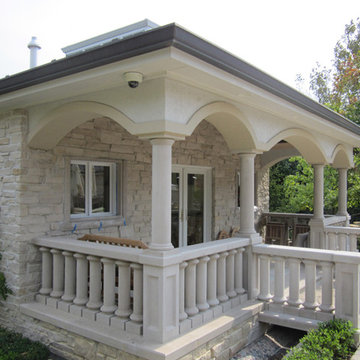
A great integration system seamlessly manages a multitude of systems intelligently and automatically while requiring an absolute minimum of user prompting to create repeatable environmental and entertainment scenes which they enjoy.
This project required 21 zones of digital audio, 12 zones of HD video with access to 7 sources ranging from multiple HD Cable Boxes, Surveillance Cameras, Blu-Ray DVD, dual Satellite Radio tuners and Apple TV. This systems cornerstone of operation is the NetStreams DigiLinx integration system which boasts IP based audio for CD quality sound while incorporating complete property intercom, paging and door chimes. Lutron Homeworks lighting control manages the exterior and interior lighting which we designed to showcase this homes best features. Several interior spaces required Lurton’s Sivoia silent operating motorized shades for privacy and ambient light control. Numerous cameras keep a vigilant eye on the entire property. Viewing cameras or operating any of the homes Entertainment, Lighting or Technology Systems can be accomplished through iPhone, iPads, fixed touch screens, handheld remotes from URC and computer.
Our favorite integration features include the ability to instantly launch music for the patio from Lutron Homeworks seeTouch controllers located at patio egress and simple to operate handheld remotes for owners and their guests.
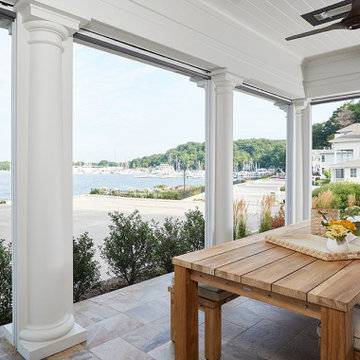
Стильный дизайн: терраса в стиле неоклассика (современная классика) с полом из сланца, стандартным потолком и разноцветным полом - последний тренд
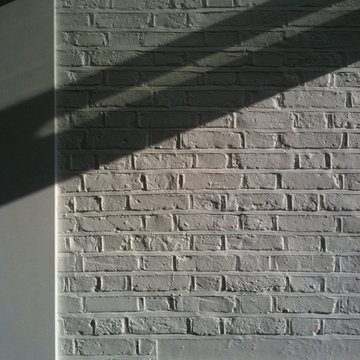
Rozeman Architects
Идея дизайна: маленькая терраса в современном стиле с полом из сланца и стеклянным потолком для на участке и в саду
Идея дизайна: маленькая терраса в современном стиле с полом из сланца и стеклянным потолком для на участке и в саду
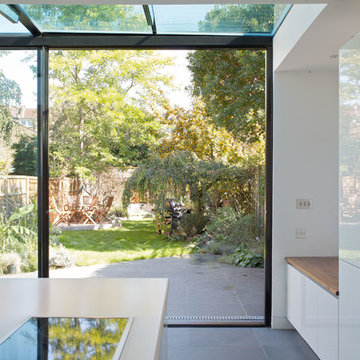
Waind Gohil Architects + Potter
Идея дизайна: терраса среднего размера в современном стиле с полом из сланца, стеклянным потолком и серым полом
Идея дизайна: терраса среднего размера в современном стиле с полом из сланца, стеклянным потолком и серым полом
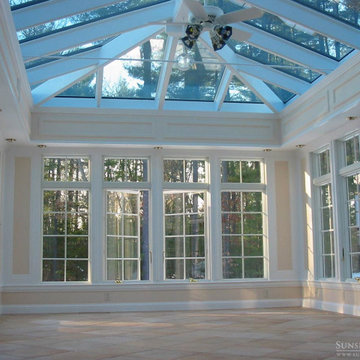
As New England's premier custom glass design firm, we were proud to bring this stunning orangery addition to life for a Carlisle, Massachusetts family we’ve worked with on two other occasions. Orangeries, historically designed for cultivating citrus trees, have evolved into luxurious glass-enclosed spaces offering year-round natural light and connection to the outdoors. This custom orangery demonstrates Sunspace Design's mastery of blending the classic style with modern amenities.
Over two years of meticulous planning culminated in the results you see here. Drawn to our local reputation and in-house design and fabrication capabilities, the clients collaborated closely with us to realize their vision. Spanning an impressive 14' x 22'6", the orangery brings an air of grandeur to the rear of the colonial-style home while complementing the existing architecture.
The centerpiece is the custom hip-style glass roof, outfitted with insulated safety glass, framed in rich sapele mahogany, and adorned with copper glazing, flashing, and capping. Blue reflective glass set in the roof creates a captivating interplay of light throughout the day and contributes to the space’s lasting elegance. The roof line is set in from the walls to create a perimeter soffit on the interior, typical of orangeries. Custom wet bar cabinetry, crown moldings, and tilework complete the orangery, reflecting the family's discerning taste and creating an excellent spot for entertaining.
Our role as general contractor, our design expertise, and our fabrication abilities ensured this project's seamless execution. From engineered CAD drawings to the intricate roof assembly, the Sunspace commitment to quality is evident in the finished result. This space is much more than an addition; it's become the heart of the family’s home, where joyous holiday gatherings are hosted, and a touch of luxury is brought to everyday living.
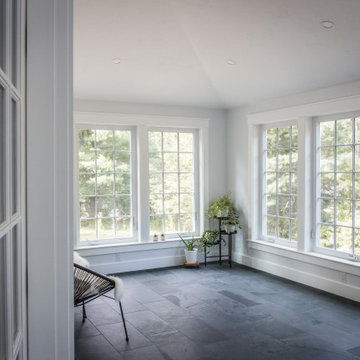
Источник вдохновения для домашнего уюта: терраса среднего размера в классическом стиле с полом из сланца, стандартным потолком и серым полом
Фото: серая терраса с полом из сланца
3