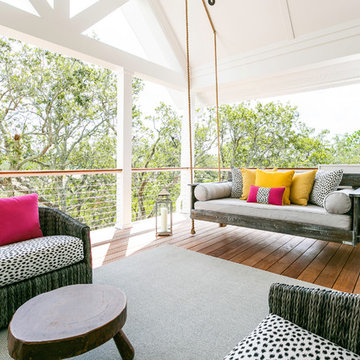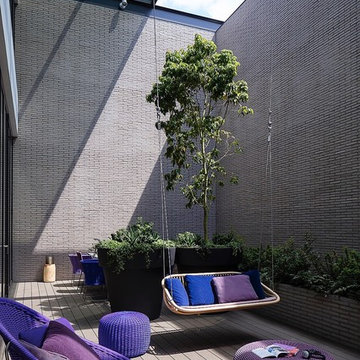Фото: серая терраса с навесом
Сортировать:
Бюджет
Сортировать:Популярное за сегодня
41 - 60 из 996 фото
1 из 3
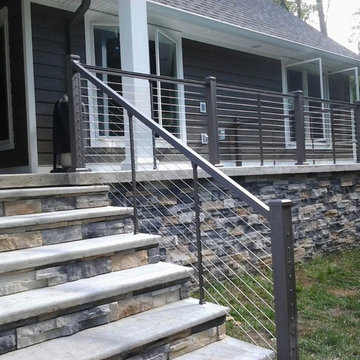
Dan Miller
Идея дизайна: терраса среднего размера на заднем дворе в стиле неоклассика (современная классика) с навесом
Идея дизайна: терраса среднего размера на заднем дворе в стиле неоклассика (современная классика) с навесом

Источник вдохновения для домашнего уюта: маленькая терраса на заднем дворе, на втором этаже в морском стиле с перегородкой для приватности, навесом и деревянными перилами для на участке и в саду
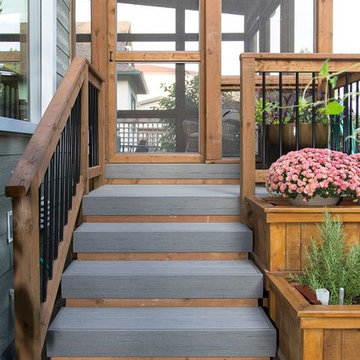
Пример оригинального дизайна: терраса среднего размера на заднем дворе в стиле неоклассика (современная классика) с навесом
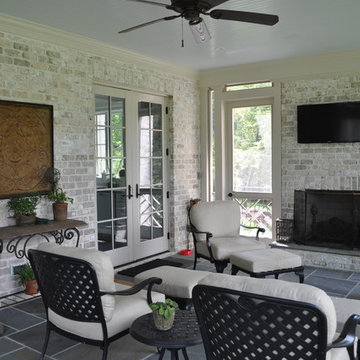
Идея дизайна: терраса среднего размера на боковом дворе в классическом стиле с местом для костра и навесом
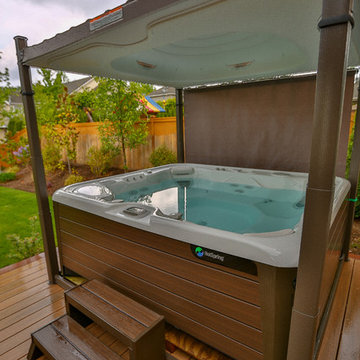
Gable style patio cover attached to the house and equipped with full outdoor kitchen, electric heaters, screens, ceiling fan, skylights, tv, patio furniture, and hot tub. The project turned out beautifully and would be the perfect place to host a party, family dinner or the big game!
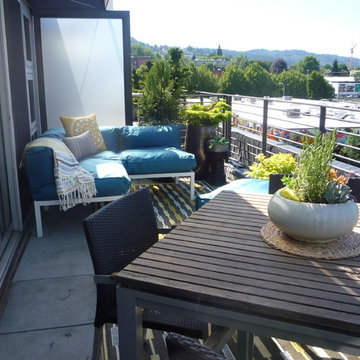
Пример оригинального дизайна: маленькая терраса на крыше в современном стиле с навесом для на участке и в саду
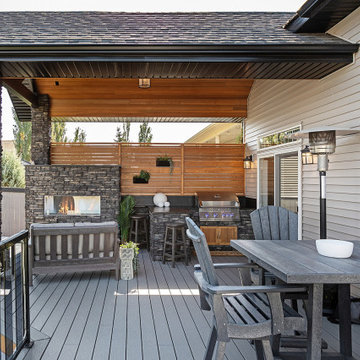
Our clients wanted to create a backyard area to hang out and entertain with some privacy and protection from the elements. The initial vision was to simply build a large roof over one side of the existing deck while providing a little privacy. It was important to them to carefully integrate the new covered deck roofline into the existing home so that it looked it was there from day one. We had our partners at Draw Design help us with the initial drawings.
As work progressed, the scope of the project morphed into something more significant. Check out the outdoor built-in barbecue and seating area complete with custom cabinets, granite countertops, and beautiful outdoor gas fireplace. Stone pillars and black metal capping completed the look giving the structure a mountain resort feel. Extensive use of red cedar finished off the high ceilings and privacy screen. Landscaping and a new hot tub were added afterwards. The end result is truly jaw-dropping!
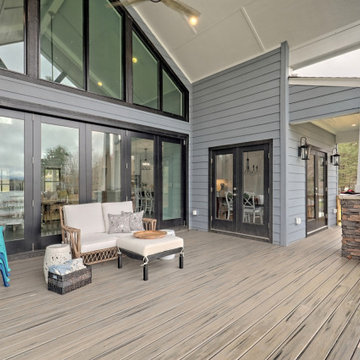
This custom home beautifully blends craftsman, modern farmhouse, and traditional elements together. The Craftsman style is evident in the exterior siding, gable roof, and columns. The interior has both farmhouse touches (barn doors) and transitional (lighting and colors).
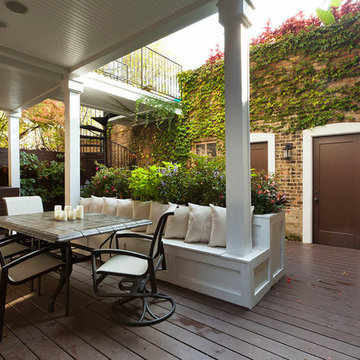
На фото: терраса среднего размера на заднем дворе в стиле неоклассика (современная классика) с навесом
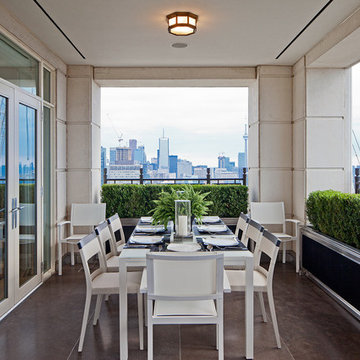
Architect: Dee Dee Eustace
Photo: Peter Sellars
Пример оригинального дизайна: терраса среднего размера в стиле неоклассика (современная классика) с навесом
Пример оригинального дизайна: терраса среднего размера в стиле неоклассика (современная классика) с навесом
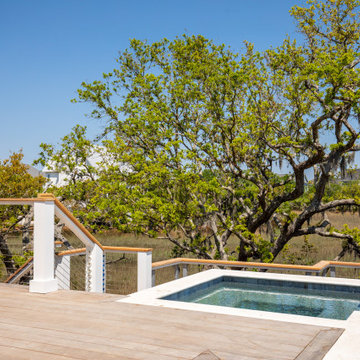
Идея дизайна: терраса на заднем дворе в стиле модернизм с летней кухней, навесом и перилами из тросов
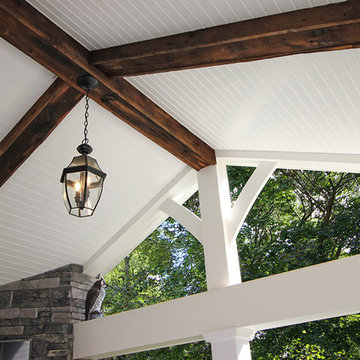
Aesthetically styled, this outdoor dream is one of our favorites. The classy & modern feel, pairs well with the design of the house. Giving off a spacious feel, the patio provides a great area to grill out in the open, as well as lounge under the open sky! The sleek ledge stone accompanying the porch is done in Kingsford Grey veneer. Furthering the pop of dark colors, we matched the dusky stonework to go well with the well-defined Amazon Mist color of decking. Accented with exposed timber, the ceiling is one of the main focal points as well as the stone columns. With a natural gas fireplace to set the mood, underneath the porch is the perfect place to relax and enjoy the great outdoors no matter the elements!
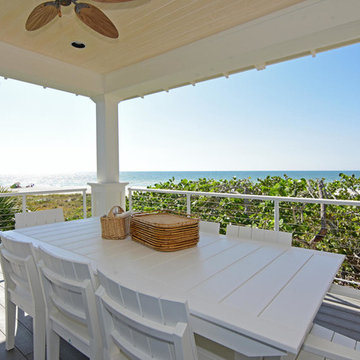
Photography by Tone Images. Home built by Gagne Construction. Finishes by Orange Moon Interiors.
Пример оригинального дизайна: терраса среднего размера в морском стиле с навесом
Пример оригинального дизайна: терраса среднего размера в морском стиле с навесом
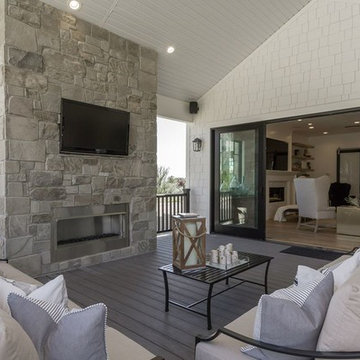
Outdoor patio seating with a TV mounted on a stone wall by Osmond Designs.
На фото: терраса среднего размера на заднем дворе в стиле неоклассика (современная классика) с навесом и местом для костра с
На фото: терраса среднего размера на заднем дворе в стиле неоклассика (современная классика) с навесом и местом для костра с
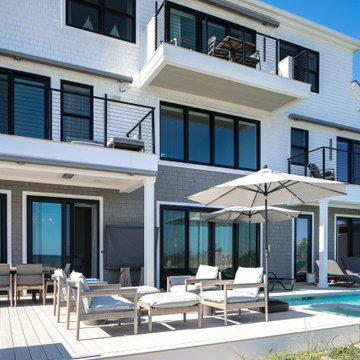
Incorporating a unique blue-chip art collection, this modern Hamptons home was meticulously designed to complement the owners' cherished art collections. The thoughtful design seamlessly integrates tailored storage and entertainment solutions, all while upholding a crisp and sophisticated aesthetic.
The front exterior of the home boasts a neutral palette, creating a timeless and inviting curb appeal. The muted colors harmonize beautifully with the surrounding landscape, welcoming all who approach with a sense of warmth and charm.
---Project completed by New York interior design firm Betty Wasserman Art & Interiors, which serves New York City, as well as across the tri-state area and in The Hamptons.
For more about Betty Wasserman, see here: https://www.bettywasserman.com/
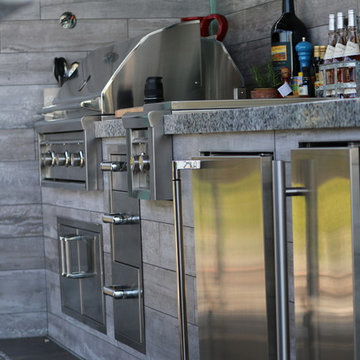
stevesemenzato@gmail.com
На фото: терраса среднего размера на заднем дворе в средиземноморском стиле с летней кухней и навесом
На фото: терраса среднего размера на заднем дворе в средиземноморском стиле с летней кухней и навесом
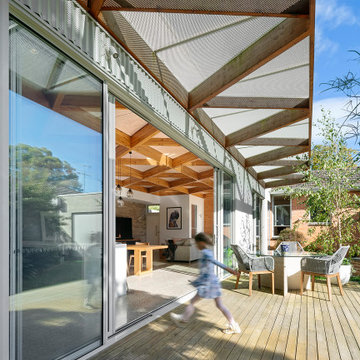
‘Oh What A Ceiling!’ ingeniously transformed a tired mid-century brick veneer house into a suburban oasis for a multigenerational family. Our clients, Gabby and Peter, came to us with a desire to reimagine their ageing home such that it could better cater to their modern lifestyles, accommodate those of their adult children and grandchildren, and provide a more intimate and meaningful connection with their garden. The renovation would reinvigorate their home and allow them to re-engage with their passions for cooking and sewing, and explore their skills in the garden and workshop.
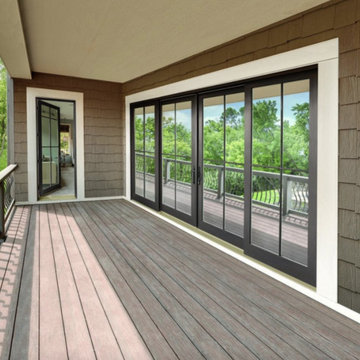
Пример оригинального дизайна: терраса среднего размера на заднем дворе в классическом стиле с навесом
Фото: серая терраса с навесом
3
