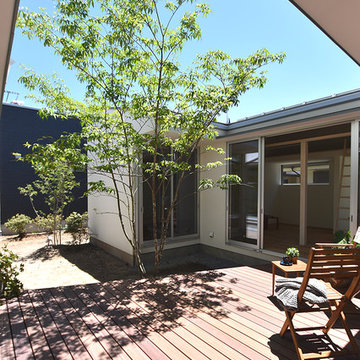Фото: серая терраса на внутреннем дворе
Сортировать:
Бюджет
Сортировать:Популярное за сегодня
1 - 20 из 65 фото
1 из 3

Источник вдохновения для домашнего уюта: большая терраса на внутреннем дворе, на втором этаже в стиле рустика с навесом, металлическими перилами и зоной барбекю
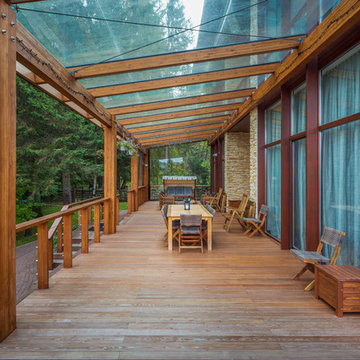
Архитекторы: Дмитрий Глушков, Фёдор Селенин; Фото: Антон Лихтарович
Свежая идея для дизайна: большая терраса на внутреннем дворе, на первом этаже в стиле фьюжн с навесом и деревянными перилами - отличное фото интерьера
Свежая идея для дизайна: большая терраса на внутреннем дворе, на первом этаже в стиле фьюжн с навесом и деревянными перилами - отличное фото интерьера
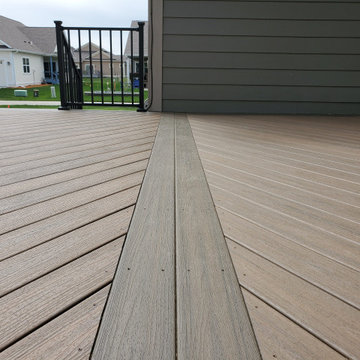
The original area was a small concrete patio under the covered area. We decided to make it a deck, all they way between the garage and house to create an outdoor mulit-living area. We used Trex Composite Decking in the Enhance Natural Series. The main decking color is Toasted Sand, then double picture framed the areas with Coastal Bluff – which these 2 colors work out great together. We then installed the Westbury Full Aluminum Railing in the Tuscany Series in black. Finish touches were Post Cap Lights and then dot lights on the stair risers. New large area for entertaining which the homeowners will love.
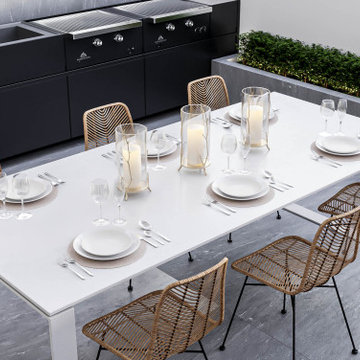
На фото: большая пергола на террасе на внутреннем дворе в стиле модернизм с летней кухней с
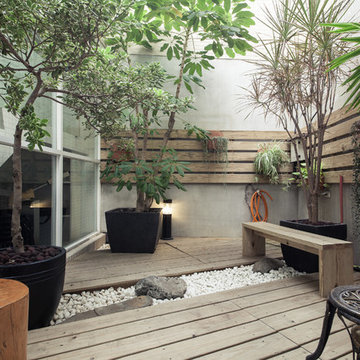
Oliver Chung, Ting Chung
Идея дизайна: маленькая терраса на внутреннем дворе в восточном стиле без защиты от солнца для на участке и в саду
Идея дизайна: маленькая терраса на внутреннем дворе в восточном стиле без защиты от солнца для на участке и в саду

На фото: пергола на террасе среднего размера на внутреннем дворе, на втором этаже в стиле фьюжн с деревянными перилами с
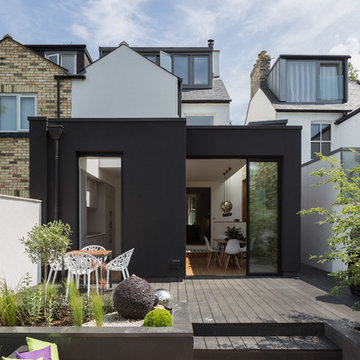
External view of black rendered extension from sunken courtyard garden
На фото: терраса на внутреннем дворе в современном стиле
На фото: терраса на внутреннем дворе в современном стиле

Green wall and all plantings designed and installed by Bright Green (brightgreen.co.uk) | Decking by Luxe Projects London | Nillo Grey/Taupe Outdoor rug from Benuta | Copa garden lounge furniture set & Sacha burnt orange garden stool, both from Made.com | 'Regent' raw copper wall lights & Fulbrook rectangular mirror from gardentrading.co.uk

На фото: большая терраса на внутреннем дворе, на втором этаже в современном стиле с навесом, металлическими перилами и забором с
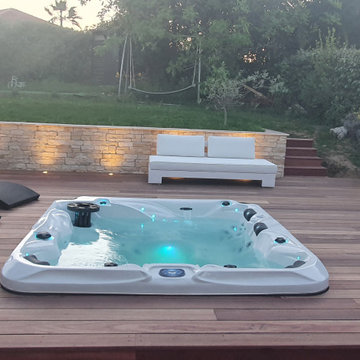
Réalisation d'une superbe terrasse en bois autour d'un jacuzzi à Biot dans le 06. La terrasse est faite en essence de bois Padouk, un bois très rouge qui va très rapidement se griser pour donner un charme exceptionnel à la terrasse. Un véritable petit coin de détente au cœur de la Côte d'Azur.

Louisa, San Clemente Coastal Modern Architecture
The brief for this modern coastal home was to create a place where the clients and their children and their families could gather to enjoy all the beauty of living in Southern California. Maximizing the lot was key to unlocking the potential of this property so the decision was made to excavate the entire property to allow natural light and ventilation to circulate through the lower level of the home.
A courtyard with a green wall and olive tree act as the lung for the building as the coastal breeze brings fresh air in and circulates out the old through the courtyard.
The concept for the home was to be living on a deck, so the large expanse of glass doors fold away to allow a seamless connection between the indoor and outdoors and feeling of being out on the deck is felt on the interior. A huge cantilevered beam in the roof allows for corner to completely disappear as the home looks to a beautiful ocean view and Dana Point harbor in the distance. All of the spaces throughout the home have a connection to the outdoors and this creates a light, bright and healthy environment.
Passive design principles were employed to ensure the building is as energy efficient as possible. Solar panels keep the building off the grid and and deep overhangs help in reducing the solar heat gains of the building. Ultimately this home has become a place that the families can all enjoy together as the grand kids create those memories of spending time at the beach.
Images and Video by Aandid Media.
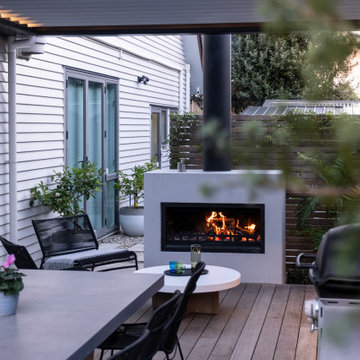
Creating a cosy ambience and a place to gather in style and comfort all year round.
На фото: терраса на внутреннем дворе в современном стиле с уличным камином с
На фото: терраса на внутреннем дворе в современном стиле с уличным камином с
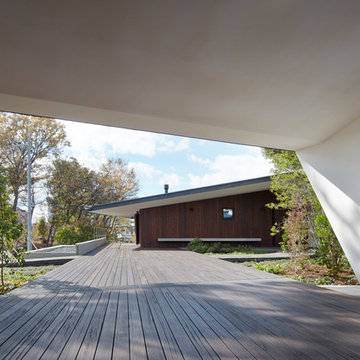
(C) Forward Stroke Inc.
На фото: терраса среднего размера на внутреннем дворе, на первом этаже в стиле модернизм без защиты от солнца
На фото: терраса среднего размера на внутреннем дворе, на первом этаже в стиле модернизм без защиты от солнца
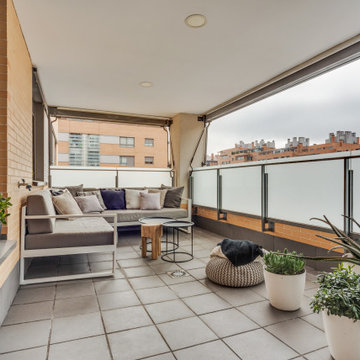
En esta área, al encontrarse conectada al salón, se ha utilizado la misma gama cromática para unificar ambos espacios. Así mismo se ha hecho uso de mobiliario flexible para que se pueda adaptar a las distintas necesidades.
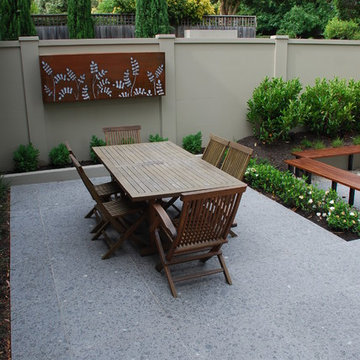
A row of waterhousias were placed along the boundary to create privacy. The design included a space for outdoor dining, a fireplace and an bar.
На фото: маленькая терраса на внутреннем дворе, на первом этаже в современном стиле с перегородкой для приватности и козырьком для на участке и в саду
На фото: маленькая терраса на внутреннем дворе, на первом этаже в современном стиле с перегородкой для приватности и козырьком для на участке и в саду
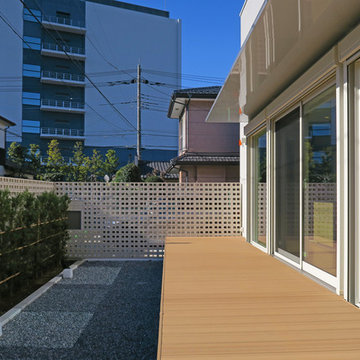
Идея дизайна: большая терраса на внутреннем дворе в стиле модернизм с обшитым цоколем и козырьком
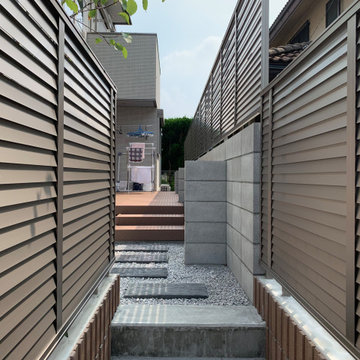
隣地との境界には目隠しフェンスを作成しているので、りビン内でも外でも視界は遮られ、お庭のプライベート空間が出来ました。
Пример оригинального дизайна: большая терраса на внутреннем дворе, на первом этаже в стиле модернизм с зоной барбекю
Пример оригинального дизайна: большая терраса на внутреннем дворе, на первом этаже в стиле модернизм с зоной барбекю
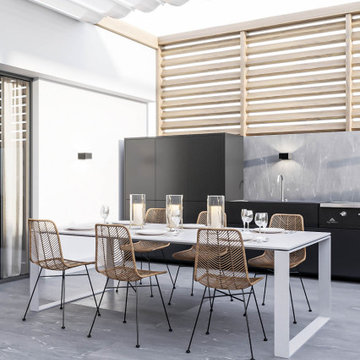
На фото: большая пергола на террасе на внутреннем дворе в стиле модернизм с летней кухней
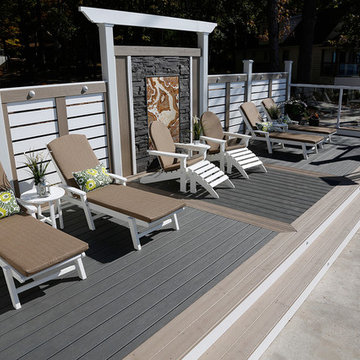
Designed by Paul Lafrance and built on HGTV's "Decked Out" episode, "The Beach Club Deck".
Идея дизайна: большая пергола на террасе на внутреннем дворе в морском стиле
Идея дизайна: большая пергола на террасе на внутреннем дворе в морском стиле
Фото: серая терраса на внутреннем дворе
1
