Санузел в стиле неоклассика (современная классика) – фото дизайна интерьера
Сортировать:
Бюджет
Сортировать:Популярное за сегодня
1 - 20 из 50 570 фото

The powder room has a beautiful sculptural mirror that complements the mercury glass hanging pendant lights. The chevron tiled backsplash adds visual interest while creating a focal wall.

photo credit: Haris Kenjar
Tabarka tile floor.
Rejuvenation sink + mirror.
Arteriors lighting.
Пример оригинального дизайна: ванная комната в стиле неоклассика (современная классика) с белой плиткой, душевой кабиной, подвесной раковиной, разноцветным полом, фасадами цвета дерева среднего тона, угловым душем, керамической плиткой, белыми стенами, полом из терракотовой плитки и душем с распашными дверями
Пример оригинального дизайна: ванная комната в стиле неоклассика (современная классика) с белой плиткой, душевой кабиной, подвесной раковиной, разноцветным полом, фасадами цвета дерева среднего тона, угловым душем, керамической плиткой, белыми стенами, полом из терракотовой плитки и душем с распашными дверями

This is the small master bathroom in the mid-century Applewood, Colorado ranch. We kept the color palette subdued but had fun with the charcoal hex tile paired with the beveled ceramic wall tile in a 5x7.
Find the right local pro for your project

Emily Followill
Пример оригинального дизайна: маленький туалет в стиле неоклассика (современная классика) с фасадами островного типа, фасадами цвета дерева среднего тона, раздельным унитазом, разноцветными стенами, врезной раковиной, столешницей из известняка и бежевой столешницей для на участке и в саду
Пример оригинального дизайна: маленький туалет в стиле неоклассика (современная классика) с фасадами островного типа, фасадами цвета дерева среднего тона, раздельным унитазом, разноцветными стенами, врезной раковиной, столешницей из известняка и бежевой столешницей для на участке и в саду

Идея дизайна: маленький туалет в стиле неоклассика (современная классика) с фасадами с выступающей филенкой, серыми фасадами, раздельным унитазом, серыми стенами, паркетным полом среднего тона, врезной раковиной, столешницей из гранита, коричневым полом и серой столешницей для на участке и в саду

This lovely powder room has a beautiful metallic shagreen wallpaper and custom countertop with a custom antiqued mirror. I love the Rocky Mountain Hardware towel bar and faucet.
Jon Cook High 5 Productions
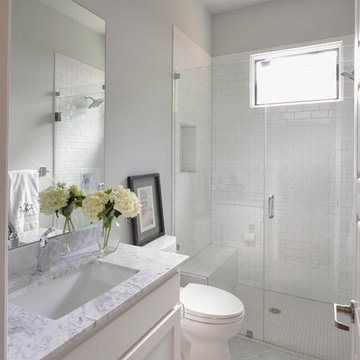
Michael Hunter
Пример оригинального дизайна: ванная комната в стиле неоклассика (современная классика)
Пример оригинального дизайна: ванная комната в стиле неоклассика (современная классика)
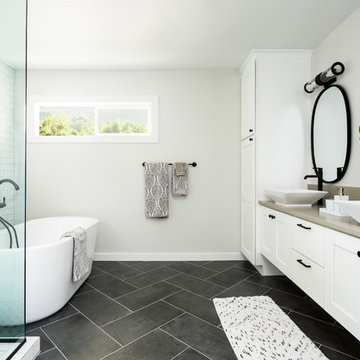
Photo by Jess Blackwell Photography
На фото: ванная комната в стиле неоклассика (современная классика) с
На фото: ванная комната в стиле неоклассика (современная классика) с
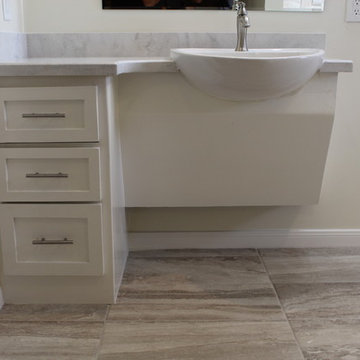
На фото: ванная комната среднего размера в стиле неоклассика (современная классика) с фасадами в стиле шейкер, белыми фасадами, открытым душем, унитазом-моноблоком, бежевой плиткой, керамогранитной плиткой, бежевыми стенами, полом из керамогранита, настольной раковиной, бежевым полом, открытым душем и бежевой столешницей
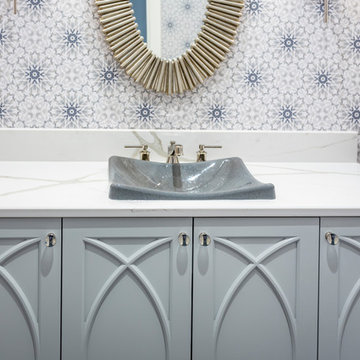
Стильный дизайн: маленький туалет в стиле неоклассика (современная классика) с фасадами островного типа, белыми фасадами, разноцветными стенами, накладной раковиной, столешницей из искусственного кварца и белой столешницей для на участке и в саду - последний тренд
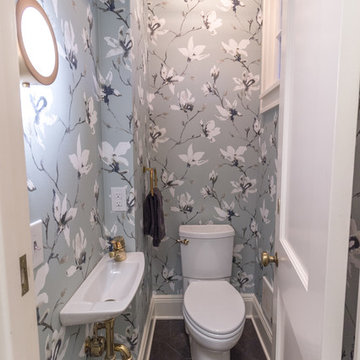
The homeowners of this 1917-built Kenwood area single family home originally came to us to update their outdated, yet spacious, master bathroom. Soon after beginning the process, these Minneapolitans also decided to add a kids’ bathroom and a powder room to the scope of work.
The master bathroom functioned well for them but given its 1980’s aesthetics and a vanity that was falling apart, it was time to update. The original layout was kept, but the new finishes reflected the clean and fresh style of the homeowner. Black finishes on traditional fixtures blend a modern twist on a traditional home. Subway tiles the walls, marble tiles on the floor and quartz countertops round out the bathroom to provide a luxurious transitional space for the homeowners for years to come.
The kids’ bathroom was in disrepair with a floor that had some significant buckles in it. The new design mimics the old floor pattern and all fixtures that were chosen had a nice traditional feel. To add whimsy to the room, wallpaper with maps was added by the homeowner to make it a perfect place for kids to get ready and grow.
The powder room is a place to have fun – and that they did. A new charcoal tile floor in a herringbone pattern and a beautiful floral wallpaper make the small space feel like a little haven for their guests.
Designed by: Natalie Hanson
See full details, including before photos at http://www.castlebri.com/bathrooms/project-3280-1/
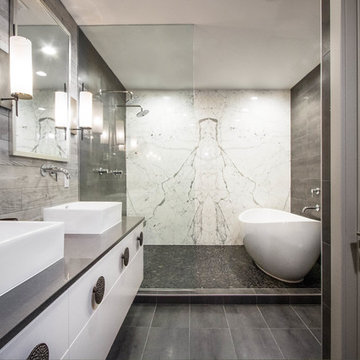
Источник вдохновения для домашнего уюта: главная ванная комната в стиле неоклассика (современная классика) с плоскими фасадами, белыми фасадами, отдельно стоящей ванной, душевой комнатой, серой плиткой, настольной раковиной, серым полом, открытым душем и серой столешницей

Small Brooks Custom wood countertop and a vessel sink that fits perfectly on top. The counter top was made special for this space and designed by one of our great designers to add a nice touch to a small area.
Photos by Chris Veith.
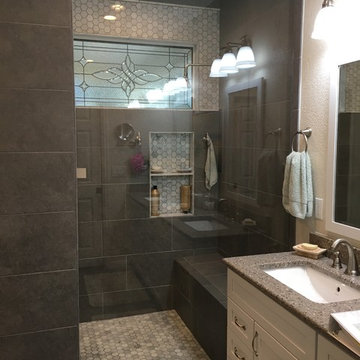
Create walk-in shower for aging-in-place, add storage to vanity, create new clean and updated look.
На фото: большая главная ванная комната в стиле неоклассика (современная классика) с фасадами в стиле шейкер, белыми фасадами, открытым душем, серой плиткой, керамогранитной плиткой, серыми стенами, полом из керамогранита, врезной раковиной, столешницей из искусственного кварца, серым полом, открытым душем и серой столешницей с
На фото: большая главная ванная комната в стиле неоклассика (современная классика) с фасадами в стиле шейкер, белыми фасадами, открытым душем, серой плиткой, керамогранитной плиткой, серыми стенами, полом из керамогранита, врезной раковиной, столешницей из искусственного кварца, серым полом, открытым душем и серой столешницей с
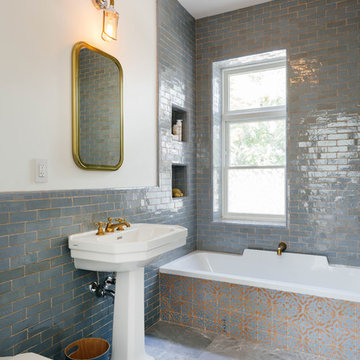
Guest bathroom. Photo: Nick Glimenakis
Стильный дизайн: детская ванная комната среднего размера в стиле неоклассика (современная классика) с душем над ванной, синей плиткой, плиткой кабанчик, белыми стенами, раковиной с пьедесталом, серым полом, шторкой для ванной, накладной ванной, инсталляцией, мраморным полом и белой столешницей - последний тренд
Стильный дизайн: детская ванная комната среднего размера в стиле неоклассика (современная классика) с душем над ванной, синей плиткой, плиткой кабанчик, белыми стенами, раковиной с пьедесталом, серым полом, шторкой для ванной, накладной ванной, инсталляцией, мраморным полом и белой столешницей - последний тренд
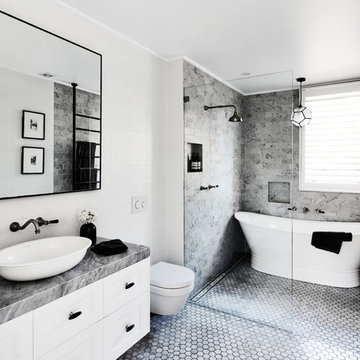
Photographer: Tanya Zouev
На фото: ванная комната в стиле неоклассика (современная классика) с фасадами в стиле шейкер, белыми фасадами, отдельно стоящей ванной, душем без бортиков, инсталляцией, серой плиткой, белыми стенами, душевой кабиной, настольной раковиной, серым полом и серой столешницей с
На фото: ванная комната в стиле неоклассика (современная классика) с фасадами в стиле шейкер, белыми фасадами, отдельно стоящей ванной, душем без бортиков, инсталляцией, серой плиткой, белыми стенами, душевой кабиной, настольной раковиной, серым полом и серой столешницей с

This house was built in 1994 and our clients have been there since day one. They wanted a complete refresh in their kitchen and living areas and a few other changes here and there; now that the kids were all off to college! They wanted to replace some things, redesign some things and just repaint others. They didn’t like the heavy textured walls, so those were sanded down, re-textured and painted throughout all of the remodeled areas.
The kitchen change was the most dramatic by painting the original cabinets a beautiful bluish-gray color; which is Benjamin Moore Gentleman’s Gray. The ends and cook side of the island are painted SW Reflection but on the front is a gorgeous Merola “Arte’ white accent tile. Two Island Pendant Lights ‘Aideen 8-light Geometric Pendant’ in a bronze gold finish hung above the island. White Carrara Quartz countertops were installed below the Viviano Marmo Dolomite Arabesque Honed Marble Mosaic tile backsplash. Our clients wanted to be able to watch TV from the kitchen as well as from the family room but since the door to the powder bath was on the wall of breakfast area (no to mention opening up into the room), it took up good wall space. Our designers rearranged the powder bath, moving the door into the laundry room and closing off the laundry room with a pocket door, so they can now hang their TV/artwork on the wall facing the kitchen, as well as another one in the family room!
We squared off the arch in the doorway between the kitchen and bar/pantry area, giving them a more updated look. The bar was also painted the same blue as the kitchen but a cool Moondrop Water Jet Cut Glass Mosaic tile was installed on the backsplash, which added a beautiful accent! All kitchen cabinet hardware is ‘Amerock’ in a champagne finish.
In the family room, we redesigned the cabinets to the right of the fireplace to match the other side. The homeowners had invested in two new TV’s that would hang on the wall and display artwork when not in use, so the TV cabinet wasn’t needed. The cabinets were painted a crisp white which made all of their decor really stand out. The fireplace in the family room was originally red brick with a hearth for seating. The brick was removed and the hearth was lowered to the floor and replaced with E-Stone White 12x24” tile and the fireplace surround is tiled with Heirloom Pewter 6x6” tile.
The formal living room used to be closed off on one side of the fireplace, which was a desk area in the kitchen. The homeowners felt that it was an eye sore and it was unnecessary, so we removed that wall, opening up both sides of the fireplace into the formal living room. Pietra Tiles Aria Crystals Beach Sand tiles were installed on the kitchen side of the fireplace and the hearth was leveled with the floor and tiled with E-Stone White 12x24” tile.
The laundry room was redesigned, adding the powder bath door but also creating more storage space. Waypoint flat front maple cabinets in painted linen were installed above the appliances, with Top Knobs “Hopewell” polished chrome pulls. Elements Carrara Quartz countertops were installed above the appliances, creating that added space. 3x6” white ceramic subway tile was used as the backsplash, creating a clean and crisp laundry room! The same tile on the hearths of both fireplaces (E-Stone White 12x24”) was installed on the floor.
The powder bath was painted and 12x36” Ash Fiber Ceramic tile was installed vertically on the wall behind the sink. All hardware was updated with the Signature Hardware “Ultra”Collection and Shades of Light “Sleekly Modern” new vanity lights were installed.
All new wood flooring was installed throughout all of the remodeled rooms making all of the rooms seamlessly flow into each other. The homeowners love their updated home!
Design/Remodel by Hatfield Builders & Remodelers | Photography by Versatile Imaging
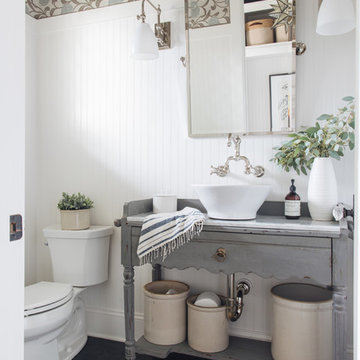
Источник вдохновения для домашнего уюта: туалет в стиле неоклассика (современная классика) с фасадами островного типа, серыми фасадами, раздельным унитазом, разноцветными стенами, настольной раковиной, черным полом и белой столешницей

Стильный дизайн: маленький туалет в стиле неоклассика (современная классика) с плоскими фасадами, темными деревянными фасадами, оранжевыми стенами, темным паркетным полом, настольной раковиной, коричневым полом и серой столешницей для на участке и в саду - последний тренд
Санузел в стиле неоклассика (современная классика) – фото дизайна интерьера
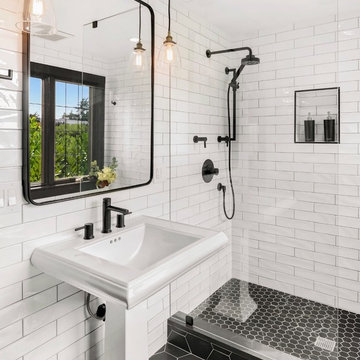
Bathroom remodel photos by Derrik Louie from Clarity NW
На фото: маленькая ванная комната в стиле неоклассика (современная классика) с открытым душем, белой плиткой, керамической плиткой, полом из керамической плитки, душевой кабиной, раковиной с пьедесталом, черным полом и открытым душем для на участке и в саду с
На фото: маленькая ванная комната в стиле неоклассика (современная классика) с открытым душем, белой плиткой, керамической плиткой, полом из керамической плитки, душевой кабиной, раковиной с пьедесталом, черным полом и открытым душем для на участке и в саду с
1

