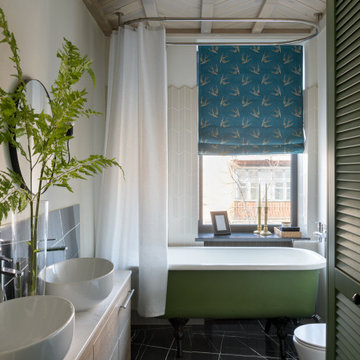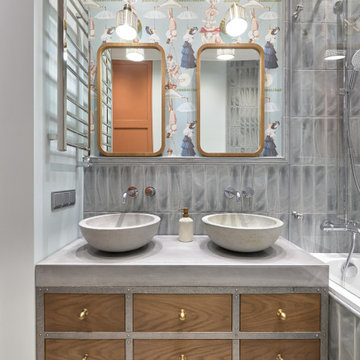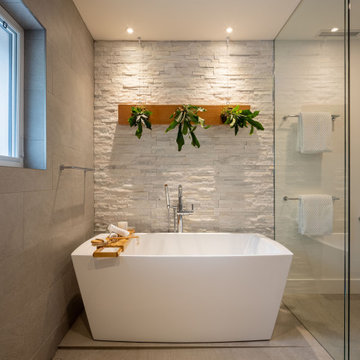Санузел в современном стиле с тумбой под две раковины – фото дизайна интерьера
Сортировать:
Бюджет
Сортировать:Популярное за сегодня
1 - 20 из 18 668 фото
1 из 3

Пример оригинального дизайна: ванная комната в белых тонах с отделкой деревом в современном стиле с светлыми деревянными фасадами, бежевой плиткой, белыми стенами, настольной раковиной, черным полом, бежевой столешницей и тумбой под две раковины

Пример оригинального дизайна: главная ванная комната в современном стиле с серой плиткой, разноцветными стенами, настольной раковиной, разноцветным полом, серой столешницей, тумбой под две раковины и подвесной тумбой

На фото: ванная комната в современном стиле с плоскими фасадами, серыми фасадами, отдельно стоящей ванной, инсталляцией, серой плиткой, керамогранитной плиткой, серыми стенами, полом из керамогранита, серым полом, белой столешницей, тумбой под две раковины и подвесной тумбой

Пример оригинального дизайна: ванная комната в современном стиле с плоскими фасадами, фасадами цвета дерева среднего тона, врезной раковиной, бежевым полом, душем с распашными дверями, белой столешницей, тумбой под две раковины и подвесной тумбой

Стильный дизайн: главная ванная комната среднего размера в современном стиле с плоскими фасадами, светлыми деревянными фасадами, синей плиткой, белыми стенами, врезной раковиной, мраморной столешницей, синим полом, сиденьем для душа, тумбой под две раковины и подвесной тумбой - последний тренд

Свежая идея для дизайна: ванная комната в современном стиле с плоскими фасадами, фасадами цвета дерева среднего тона, белыми стенами, врезной раковиной, черным полом, белой столешницей и тумбой под две раковины - отличное фото интерьера

Coveted Interiors
Rutherford, NJ 07070
Пример оригинального дизайна: большой главный совмещенный санузел в современном стиле с плоскими фасадами, белыми фасадами, отдельно стоящей ванной, душем без бортиков, разноцветной плиткой, мраморной плиткой, мраморным полом, столешницей из плитки, душем с распашными дверями, желтой столешницей, тумбой под две раковины и подвесной тумбой
Пример оригинального дизайна: большой главный совмещенный санузел в современном стиле с плоскими фасадами, белыми фасадами, отдельно стоящей ванной, душем без бортиков, разноцветной плиткой, мраморной плиткой, мраморным полом, столешницей из плитки, душем с распашными дверями, желтой столешницей, тумбой под две раковины и подвесной тумбой

With adjacent neighbors within a fairly dense section of Paradise Valley, Arizona, C.P. Drewett sought to provide a tranquil retreat for a new-to-the-Valley surgeon and his family who were seeking the modernism they loved though had never lived in. With a goal of consuming all possible site lines and views while maintaining autonomy, a portion of the house — including the entry, office, and master bedroom wing — is subterranean. This subterranean nature of the home provides interior grandeur for guests but offers a welcoming and humble approach, fully satisfying the clients requests.
While the lot has an east-west orientation, the home was designed to capture mainly north and south light which is more desirable and soothing. The architecture’s interior loftiness is created with overlapping, undulating planes of plaster, glass, and steel. The woven nature of horizontal planes throughout the living spaces provides an uplifting sense, inviting a symphony of light to enter the space. The more voluminous public spaces are comprised of stone-clad massing elements which convert into a desert pavilion embracing the outdoor spaces. Every room opens to exterior spaces providing a dramatic embrace of home to natural environment.
Grand Award winner for Best Interior Design of a Custom Home
The material palette began with a rich, tonal, large-format Quartzite stone cladding. The stone’s tones gaveforth the rest of the material palette including a champagne-colored metal fascia, a tonal stucco system, and ceilings clad with hemlock, a tight-grained but softer wood that was tonally perfect with the rest of the materials. The interior case goods and wood-wrapped openings further contribute to the tonal harmony of architecture and materials.
Grand Award Winner for Best Indoor Outdoor Lifestyle for a Home This award-winning project was recognized at the 2020 Gold Nugget Awards with two Grand Awards, one for Best Indoor/Outdoor Lifestyle for a Home, and another for Best Interior Design of a One of a Kind or Custom Home.
At the 2020 Design Excellence Awards and Gala presented by ASID AZ North, Ownby Design received five awards for Tonal Harmony. The project was recognized for 1st place – Bathroom; 3rd place – Furniture; 1st place – Kitchen; 1st place – Outdoor Living; and 2nd place – Residence over 6,000 square ft. Congratulations to Claire Ownby, Kalysha Manzo, and the entire Ownby Design team.
Tonal Harmony was also featured on the cover of the July/August 2020 issue of Luxe Interiors + Design and received a 14-page editorial feature entitled “A Place in the Sun” within the magazine.

Источник вдохновения для домашнего уюта: главная ванная комната среднего размера в современном стиле с фасадами с утопленной филенкой, фасадами цвета дерева среднего тона, душем в нише, унитазом-моноблоком, синей плиткой, плиткой кабанчик, белыми стенами, полом из керамической плитки, накладной раковиной, столешницей из искусственного кварца, бежевым полом, душем с распашными дверями, белой столешницей, сиденьем для душа, тумбой под две раковины и подвесной тумбой

Large and modern master bathroom primary bathroom. Grey and white marble paired with warm wood flooring and door. Expansive curbless shower and freestanding tub sit on raised platform with LED light strip. Modern glass pendants and small black side table add depth to the white grey and wood bathroom. Large skylights act as modern coffered ceiling flooding the room with natural light.

Custom master bath renovation designed for spa-like experience. Contemporary custom floating washed oak vanity with Virginia Soapstone top, tambour wall storage, brushed gold wall-mounted faucets. Concealed light tape illuminating volume ceiling, tiled shower with privacy glass window to exterior; matte pedestal tub. Niches throughout for organized storage.

Свежая идея для дизайна: детская ванная комната в современном стиле с фасадами в стиле шейкер, отдельно стоящей ванной, белой плиткой, белыми стенами, столешницей из искусственного кварца, серым полом, серой столешницей и тумбой под две раковины - отличное фото интерьера

A stunning minimal primary bathroom features marble herringbone shower tiles, hexagon mosaic floor tiles, and niche. We removed the bathtub to make the shower area larger. Also features a modern floating toilet, floating quartz shower bench, and custom white oak shaker vanity with a stacked quartz countertop. It feels perfectly curated with a mix of matte black and brass metals. The simplicity of the bathroom is balanced out with the patterned marble floors.

Dramatic guest bathroom with soaring angled ceilings, oversized walk-in shower, floating vanity, and extra tall mirror. A muted material palette is used to focus attention to natural light and matte black accents. A simple pendant light offers a soft glow.

Primary luxury bathroom with large floating vanity with white flush-panel cabinets and brass cabinet hardware, marble slab countertops with double under-mount porcelain sinks. Operable transom windows above the large mirror. White walls and ceiling along with white stone floor tile in a contemporary home in Berkeley/Oakland hills.
Jonathan Mitchell Photography

The detailed plans for this bathroom can be purchased here: https://www.changeyourbathroom.com/shop/sensational-spa-bathroom-plans/
Contemporary bathroom with mosaic marble on the floors, porcelain on the walls, no pulls on the vanity, mirrors with built in lighting, black counter top, complete rearranging of this floor plan.

The hallmark of this en-suite bath is a double shower with hinged double glass doors. It also has a double floating vanity with under mount sinks and a quartz countertop. Don't forget the transom window to capture natural light and provide privacy!

Large shower-bath enclosure, modern, white brick wall, bright
Источник вдохновения для домашнего уюта: большая главная ванная комната в современном стиле с фасадами в стиле шейкер, темными деревянными фасадами, отдельно стоящей ванной, душем без бортиков, унитазом-моноблоком, каменной плиткой, белыми стенами, полом из керамической плитки, врезной раковиной, столешницей из искусственного кварца, серым полом, душем с распашными дверями, серой столешницей, тумбой под две раковины и встроенной тумбой
Источник вдохновения для домашнего уюта: большая главная ванная комната в современном стиле с фасадами в стиле шейкер, темными деревянными фасадами, отдельно стоящей ванной, душем без бортиков, унитазом-моноблоком, каменной плиткой, белыми стенами, полом из керамической плитки, врезной раковиной, столешницей из искусственного кварца, серым полом, душем с распашными дверями, серой столешницей, тумбой под две раковины и встроенной тумбой

Une salle de bain épurée qui combine l’élégance du chêne avec une mosaïque présente tant au sol qu’au mur, accompagné d’une structure de verrière réalisée en verre flûte.
Les accents dorés dispersés dans la salle de bain se démarquent en contraste avec la mosaïque.

На фото: главная ванная комната среднего размера в современном стиле с коричневыми фасадами, открытым душем, инсталляцией, серой плиткой, керамической плиткой, серыми стенами, полом из керамической плитки, консольной раковиной, столешницей из искусственного кварца, серым полом, душем с распашными дверями, белой столешницей, нишей, тумбой под две раковины и подвесной тумбой с
Санузел в современном стиле с тумбой под две раковины – фото дизайна интерьера
1

