Санузел с темными деревянными фасадами и зелеными стенами – фото дизайна интерьера
Сортировать:
Бюджет
Сортировать:Популярное за сегодня
1 - 20 из 3 673 фото
1 из 3

Waynesboro master bath renovation in Houston, Texas. This is a small 5'x12' bathroom that we were able to squeeze a lot of nice features into. When dealing with a very small vanity top, using a wall mounted faucet frees up your counter space. The use of large 24x24 tiles in the small shower cuts down on the busyness of grout lines and gives a larger scale to the small space. The wall behind the commode is shared with another bath and is actually 8" deep, so we boxed out that space and have a very deep storage cabinet that looks shallow from the outside. A large sheet glass mirror mounted with standoffs also helps the space to feel larger.
Granite: Brown Sucuri 3cm
Vanity: Stained mahogany, custom made by our carpenter
Wall Tile: Emser Paladino Albanelle 24x24
Floor Tile: Emser Perspective Gray 12x24
Accent Tile: Emser Silver Marble Mini Offset
Liner Tile: Emser Silver Cigaro 1x12
Wall Paint Color: Sherwin Williams Oyster Bay
Trim Paint Color: Sherwin Williams Alabaster
Plumbing Fixtures: Danze
Lighting: Kenroy Home Margot Mini Pendants
Toilet: American Standard Champion 4
All Photos by Curtis Lawson

The intricate Victorian bathroom tiles leans more towards contemporary styling but the free standing pure white tub brings the theme back to farmhouse chic. There are infinite things to love about this master bathroom.
Photos By: Thomas Graham

This 3200 square foot home features a maintenance free exterior of LP Smartside, corrugated aluminum roofing, and native prairie landscaping. The design of the structure is intended to mimic the architectural lines of classic farm buildings. The outdoor living areas are as important to this home as the interior spaces; covered and exposed porches, field stone patios and an enclosed screen porch all offer expansive views of the surrounding meadow and tree line.
The home’s interior combines rustic timbers and soaring spaces which would have traditionally been reserved for the barn and outbuildings, with classic finishes customarily found in the family homestead. Walls of windows and cathedral ceilings invite the outdoors in. Locally sourced reclaimed posts and beams, wide plank white oak flooring and a Door County fieldstone fireplace juxtapose with classic white cabinetry and millwork, tongue and groove wainscoting and a color palate of softened paint hues, tiles and fabrics to create a completely unique Door County homestead.
Mitch Wise Design, Inc.
Richard Steinberger Photography

Источник вдохновения для домашнего уюта: ванная комната в средиземноморском стиле с темными деревянными фасадами, душем без бортиков, синей плиткой, коричневой плиткой, зеленой плиткой, плиткой мозаикой, зелеными стенами, полом из мозаичной плитки, душевой кабиной, врезной раковиной, бежевым полом, душем с распашными дверями, бирюзовой столешницей и фасадами с утопленной филенкой

Winner of 2018 NKBA Northern California Chapter Design Competition
* Second place Large Bath
Источник вдохновения для домашнего уюта: большая главная ванная комната в современном стиле с плоскими фасадами, темными деревянными фасадами, отдельно стоящей ванной, открытым душем, серой плиткой, стеклянной плиткой, зелеными стенами, паркетным полом среднего тона, врезной раковиной, столешницей из гранита, коричневым полом, открытым душем и серой столешницей
Источник вдохновения для домашнего уюта: большая главная ванная комната в современном стиле с плоскими фасадами, темными деревянными фасадами, отдельно стоящей ванной, открытым душем, серой плиткой, стеклянной плиткой, зелеными стенами, паркетным полом среднего тона, врезной раковиной, столешницей из гранита, коричневым полом, открытым душем и серой столешницей
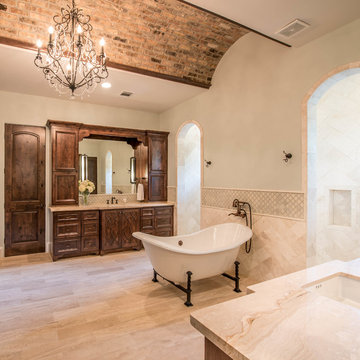
Свежая идея для дизайна: большая главная ванная комната в средиземноморском стиле с фасадами с выступающей филенкой, темными деревянными фасадами, отдельно стоящей ванной, бежевой плиткой, керамической плиткой, зелеными стенами, полом из керамической плитки, врезной раковиной, мраморной столешницей, бежевым полом, двойным душем и открытым душем - отличное фото интерьера
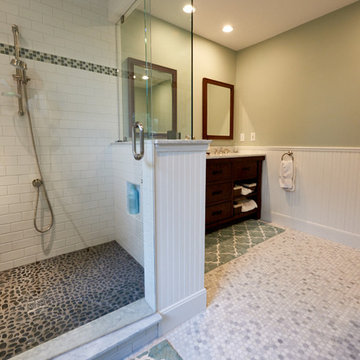
На фото: главная ванная комната среднего размера в стиле кантри с плоскими фасадами, темными деревянными фасадами, угловым душем, белой плиткой, плиткой кабанчик, зелеными стенами, полом из керамической плитки, врезной раковиной и столешницей из гранита с

This Master Bathroom had a lot of angles and dated materials and lacked storage. The drawers under the vanity allow for maximum storage, the clean lines are a welcome change and the steam shower is large enough for two.
Photos by Matt Kocourek

This hall 1/2 Bathroom was very outdated and needed an update. We started by tearing out a wall that separated the sink area from the toilet and shower area. We found by doing this would give the bathroom more breathing space. We installed patterned cement tile on the main floor and on the shower floor is a black hex mosaic tile, with white subway tiles wrapping the walls.

На фото: маленькая детская ванная комната в стиле неоклассика (современная классика) с темными деревянными фасадами, накладной ванной, душем над ванной, раздельным унитазом, белой плиткой, плиткой кабанчик, зелеными стенами, врезной раковиной, столешницей из искусственного кварца, белым полом, шторкой для ванной, белой столешницей, тумбой под одну раковину и встроенной тумбой для на участке и в саду с
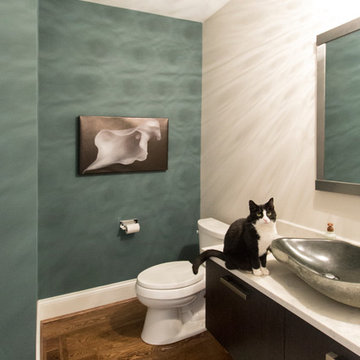
Источник вдохновения для домашнего уюта: маленький туалет в современном стиле с плоскими фасадами, темными деревянными фасадами, унитазом-моноблоком, зелеными стенами, темным паркетным полом, столешницей из кварцита и коричневым полом для на участке и в саду
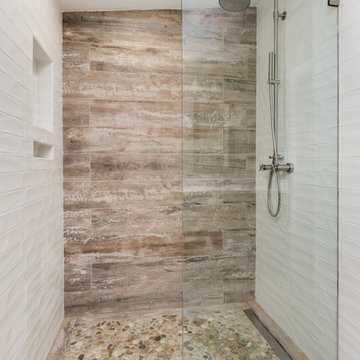
Photography by Jenn Verrier
На фото: ванная комната среднего размера в стиле кантри с плоскими фасадами, темными деревянными фасадами, душем в нише, раздельным унитазом, разноцветной плиткой, керамогранитной плиткой, зелеными стенами, полом из галечной плитки, душевой кабиной, врезной раковиной и мраморной столешницей с
На фото: ванная комната среднего размера в стиле кантри с плоскими фасадами, темными деревянными фасадами, душем в нише, раздельным унитазом, разноцветной плиткой, керамогранитной плиткой, зелеными стенами, полом из галечной плитки, душевой кабиной, врезной раковиной и мраморной столешницей с
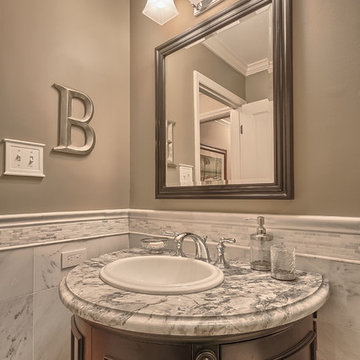
Michael Terrell
На фото: маленькая ванная комната в классическом стиле с накладной раковиной, темными деревянными фасадами, столешницей из гранита, ванной в нише, душем над ванной, унитазом-моноблоком, белой плиткой, каменной плиткой, зелеными стенами, мраморным полом и фасадами островного типа для на участке и в саду с
На фото: маленькая ванная комната в классическом стиле с накладной раковиной, темными деревянными фасадами, столешницей из гранита, ванной в нише, душем над ванной, унитазом-моноблоком, белой плиткой, каменной плиткой, зелеными стенами, мраморным полом и фасадами островного типа для на участке и в саду с
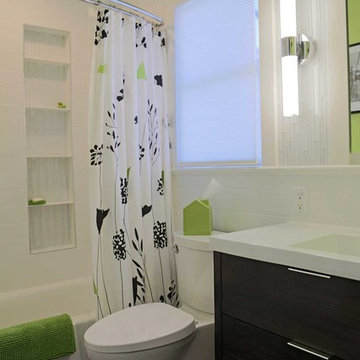
White three-wall alcove tub with white glass tile recessed niche. Double curved shower rod, ceramic tile flooring, and LED sconce complete the details of this playful hall bathroom.
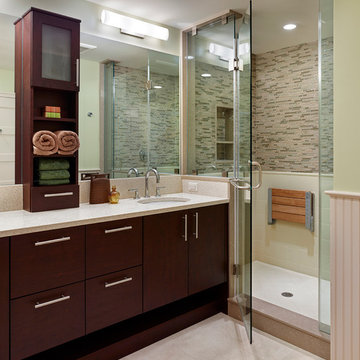
Combining two smaller bedrooms, we carved out space for a new master suite in this whole-house renovation. The master bath has a long double vanity, a roomy shower, and plenty of storage. Tiles are glass mosaic, ceramic, and travertine; the counter is Caesarstone. Folding shower bench is by Moen. Photo: Jeffrey Totaro

Стильный дизайн: маленькая ванная комната в стиле модернизм с стеклянными фасадами, темными деревянными фасадами, открытым душем, инсталляцией, зеленой плиткой, керамической плиткой, зелеными стенами, полом из керамической плитки, душевой кабиной, настольной раковиной, столешницей из искусственного кварца, зеленым полом, открытым душем, коричневой столешницей, тумбой под одну раковину и подвесной тумбой для на участке и в саду - последний тренд
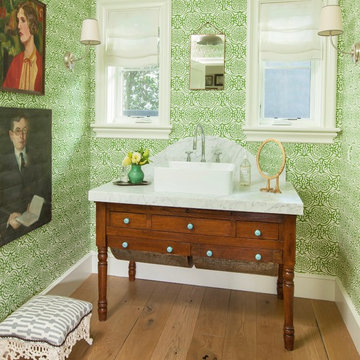
John Ellis for Country Living
Пример оригинального дизайна: ванная комната среднего размера в стиле кантри с темными деревянными фасадами, зелеными стенами, светлым паркетным полом, настольной раковиной, мраморной столешницей и коричневым полом
Пример оригинального дизайна: ванная комната среднего размера в стиле кантри с темными деревянными фасадами, зелеными стенами, светлым паркетным полом, настольной раковиной, мраморной столешницей и коричневым полом
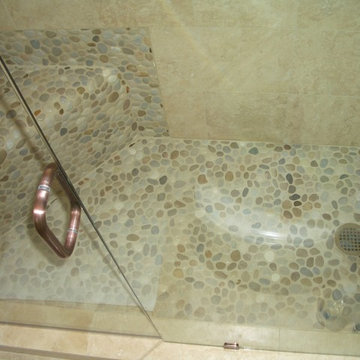
Источник вдохновения для домашнего уюта: маленькая ванная комната в классическом стиле с фасадами в стиле шейкер, темными деревянными фасадами, душем в нише, раздельным унитазом, бежевой плиткой, каменной плиткой, зелеными стенами, полом из травертина, душевой кабиной, накладной раковиной и столешницей из плитки для на участке и в саду
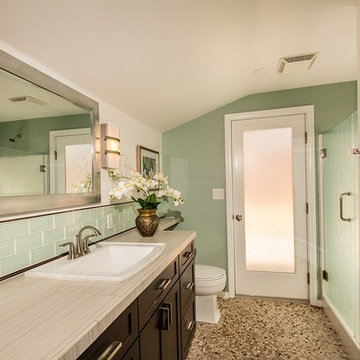
John Leonffu of WarmFocus
На фото: главная ванная комната среднего размера в стиле неоклассика (современная классика) с накладной раковиной, фасадами в стиле шейкер, темными деревянными фасадами, столешницей из плитки, душем в нише, раздельным унитазом, зелеными стенами и полом из галечной плитки с
На фото: главная ванная комната среднего размера в стиле неоклассика (современная классика) с накладной раковиной, фасадами в стиле шейкер, темными деревянными фасадами, столешницей из плитки, душем в нише, раздельным унитазом, зелеными стенами и полом из галечной плитки с
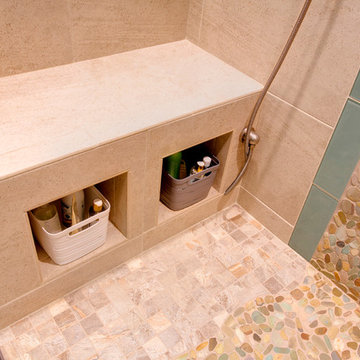
Sutter Photographers
Стильный дизайн: маленькая главная ванная комната в стиле модернизм с монолитной раковиной, плоскими фасадами, темными деревянными фасадами, столешницей из искусственного камня, душем без бортиков, инсталляцией, разноцветной плиткой, керамической плиткой, зелеными стенами и полом из керамической плитки для на участке и в саду - последний тренд
Стильный дизайн: маленькая главная ванная комната в стиле модернизм с монолитной раковиной, плоскими фасадами, темными деревянными фасадами, столешницей из искусственного камня, душем без бортиков, инсталляцией, разноцветной плиткой, керамической плиткой, зелеными стенами и полом из керамической плитки для на участке и в саду - последний тренд
Санузел с темными деревянными фасадами и зелеными стенами – фото дизайна интерьера
1

