Санузел с темными деревянными фасадами и зелеными стенами – фото дизайна интерьера
Сортировать:
Бюджет
Сортировать:Популярное за сегодня
1 - 20 из 3 669 фото
1 из 3

Waynesboro master bath renovation in Houston, Texas. This is a small 5'x12' bathroom that we were able to squeeze a lot of nice features into. When dealing with a very small vanity top, using a wall mounted faucet frees up your counter space. The use of large 24x24 tiles in the small shower cuts down on the busyness of grout lines and gives a larger scale to the small space. The wall behind the commode is shared with another bath and is actually 8" deep, so we boxed out that space and have a very deep storage cabinet that looks shallow from the outside. A large sheet glass mirror mounted with standoffs also helps the space to feel larger.
Granite: Brown Sucuri 3cm
Vanity: Stained mahogany, custom made by our carpenter
Wall Tile: Emser Paladino Albanelle 24x24
Floor Tile: Emser Perspective Gray 12x24
Accent Tile: Emser Silver Marble Mini Offset
Liner Tile: Emser Silver Cigaro 1x12
Wall Paint Color: Sherwin Williams Oyster Bay
Trim Paint Color: Sherwin Williams Alabaster
Plumbing Fixtures: Danze
Lighting: Kenroy Home Margot Mini Pendants
Toilet: American Standard Champion 4
All Photos by Curtis Lawson

This hall 1/2 Bathroom was very outdated and needed an update. We started by tearing out a wall that separated the sink area from the toilet and shower area. We found by doing this would give the bathroom more breathing space. We installed patterned cement tile on the main floor and on the shower floor is a black hex mosaic tile, with white subway tiles wrapping the walls.
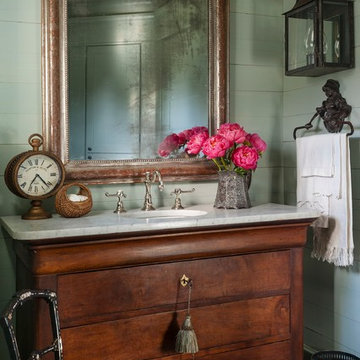
Источник вдохновения для домашнего уюта: туалет с врезной раковиной, фасадами островного типа, темными деревянными фасадами, зелеными стенами и белой столешницей

This Master Bathroom had a lot of angles and dated materials and lacked storage. The drawers under the vanity allow for maximum storage, the clean lines are a welcome change and the steam shower is large enough for two.
Photos by Matt Kocourek

Источник вдохновения для домашнего уюта: маленькая ванная комната в стиле неоклассика (современная классика) с плоскими фасадами, темными деревянными фасадами, душем без бортиков, зеленой плиткой, керамической плиткой, зелеными стенами, полом из керамической плитки, душевой кабиной, монолитной раковиной, столешницей из искусственного камня, бежевым полом, душем с распашными дверями, белой столешницей, сиденьем для душа, тумбой под одну раковину и подвесной тумбой для на участке и в саду

The client was looking for a woodland aesthetic for this master en-suite. The green textured tiles and dark wenge wood tiles were the perfect combination to bring this idea to life. The wall mounted vanity, wall mounted toilet, tucked away towel warmer and wetroom shower allowed for the floor area to feel much more spacious and gave the room much more breathability. The bronze mirror was the feature needed to give this master en-suite that finishing touch.
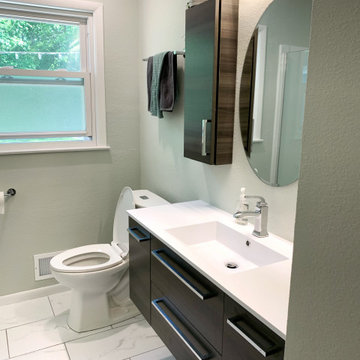
Идея дизайна: ванная комната среднего размера в стиле модернизм с плоскими фасадами, темными деревянными фасадами, раздельным унитазом, зелеными стенами, душевой кабиной, монолитной раковиной, белым полом, белой столешницей, тумбой под одну раковину и подвесной тумбой
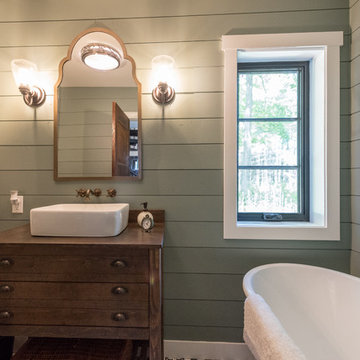
Источник вдохновения для домашнего уюта: маленькая главная ванная комната в стиле рустика с фасадами островного типа, темными деревянными фасадами, отдельно стоящей ванной, зелеными стенами, настольной раковиной, столешницей из искусственного камня и коричневой столешницей для на участке и в саду
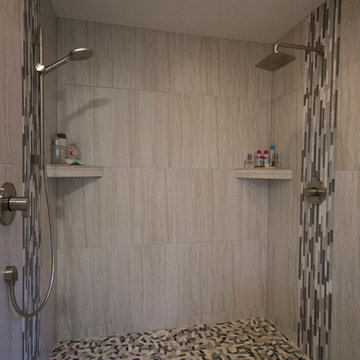
This master bathroom remodel features a platform showcasing the elegant freestanding tub incased with a pebble tile floor and limestone looking ceramic tile walls.

На фото: главная ванная комната среднего размера в стиле лофт с фасадами в стиле шейкер, темными деревянными фасадами, душем в нише, плиткой из травертина, зелеными стенами, паркетным полом среднего тона, врезной раковиной и столешницей из гранита с
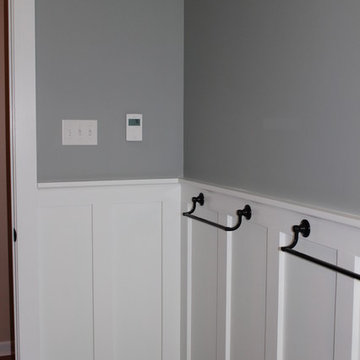
Board and Batten wainscoting with Kohler Bancroft oil rubbed bronze accessories Floor is Ege Terra 12x24 porcelain tile in Ivory. Wall color is heather
Nancy Benson

Автор проекта: Майя Баклан, "Неевроремонт"
Фото: Андрей Безуглов
На фото: ванная комната в скандинавском стиле с открытым душем, инсталляцией, белой плиткой, плиткой кабанчик, зелеными стенами, паркетным полом среднего тона, настольной раковиной, плоскими фасадами, темными деревянными фасадами и открытым душем
На фото: ванная комната в скандинавском стиле с открытым душем, инсталляцией, белой плиткой, плиткой кабанчик, зелеными стенами, паркетным полом среднего тона, настольной раковиной, плоскими фасадами, темными деревянными фасадами и открытым душем
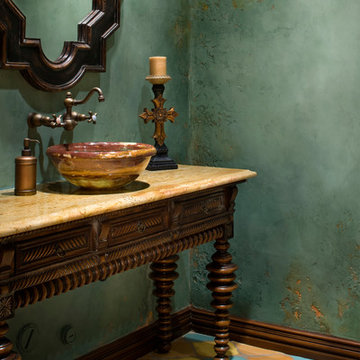
Идея дизайна: туалет в средиземноморском стиле с настольной раковиной, фасадами островного типа, темными деревянными фасадами, зелеными стенами и полом из терракотовой плитки
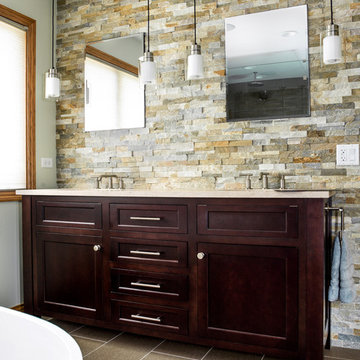
Идея дизайна: большая главная ванная комната в стиле неоклассика (современная классика) с врезной раковиной, темными деревянными фасадами, отдельно стоящей ванной, разноцветной плиткой, каменной плиткой, зелеными стенами, полом из керамогранита и фасадами в стиле шейкер

This 3200 square foot home features a maintenance free exterior of LP Smartside, corrugated aluminum roofing, and native prairie landscaping. The design of the structure is intended to mimic the architectural lines of classic farm buildings. The outdoor living areas are as important to this home as the interior spaces; covered and exposed porches, field stone patios and an enclosed screen porch all offer expansive views of the surrounding meadow and tree line.
The home’s interior combines rustic timbers and soaring spaces which would have traditionally been reserved for the barn and outbuildings, with classic finishes customarily found in the family homestead. Walls of windows and cathedral ceilings invite the outdoors in. Locally sourced reclaimed posts and beams, wide plank white oak flooring and a Door County fieldstone fireplace juxtapose with classic white cabinetry and millwork, tongue and groove wainscoting and a color palate of softened paint hues, tiles and fabrics to create a completely unique Door County homestead.
Mitch Wise Design, Inc.
Richard Steinberger Photography

By rearranging the space entirely and using great finish materials we get a great bathroom.
На фото: ванная комната в классическом стиле с врезной раковиной, темными деревянными фасадами, ванной в нише, душем над ванной, белой плиткой, зелеными стенами, фасадами с утопленной филенкой и разноцветным полом с
На фото: ванная комната в классическом стиле с врезной раковиной, темными деревянными фасадами, ванной в нише, душем над ванной, белой плиткой, зелеными стенами, фасадами с утопленной филенкой и разноцветным полом с

Идея дизайна: маленькая ванная комната с темными деревянными фасадами, угловым душем, белой плиткой, керамической плиткой, монолитной раковиной, столешницей из искусственного камня, душем с раздвижными дверями, белой столешницей, тумбой под одну раковину, унитазом-моноблоком, зелеными стенами, полом из керамической плитки, белым полом и обоями на стенах для на участке и в саду

Пример оригинального дизайна: главная ванная комната среднего размера с стеклянными фасадами, темными деревянными фасадами, накладной ванной, душем над ванной, унитазом-моноблоком, белой плиткой, керамической плиткой, зелеными стенами, полом из керамической плитки, накладной раковиной, мраморной столешницей, белым полом и шторкой для ванной
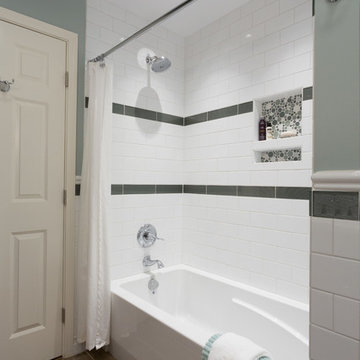
Beth Genengels Photography
На фото: ванная комната среднего размера в стиле неоклассика (современная классика) с плоскими фасадами, темными деревянными фасадами, душем над ванной, унитазом-моноблоком, белой плиткой, керамической плиткой, зелеными стенами, полом из керамической плитки, врезной раковиной, столешницей из искусственного кварца, накладной ванной, коричневым полом и шторкой для ванной
На фото: ванная комната среднего размера в стиле неоклассика (современная классика) с плоскими фасадами, темными деревянными фасадами, душем над ванной, унитазом-моноблоком, белой плиткой, керамической плиткой, зелеными стенами, полом из керамической плитки, врезной раковиной, столешницей из искусственного кварца, накладной ванной, коричневым полом и шторкой для ванной
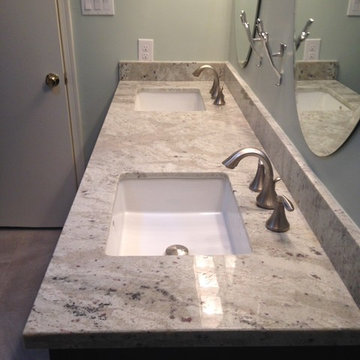
Hall bathroom completely remodeled moved location of tub and toilet to enlarge vanity. Installed solid wood bathroom vanity in espresso finish and shaker style doors. Installed porcelain tiles on floor and tub surround and all new Moen plumbing fixtures and one piece toilet.
Санузел с темными деревянными фасадами и зелеными стенами – фото дизайна интерьера
1

