Санузел с зеленой плиткой и светлым паркетным полом – фото дизайна интерьера
Сортировать:
Бюджет
Сортировать:Популярное за сегодня
1 - 20 из 285 фото
1 из 3
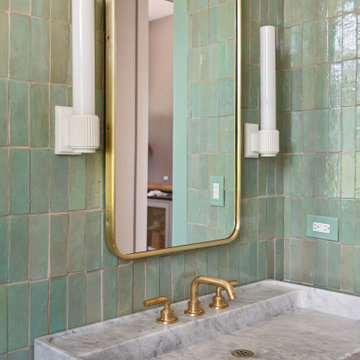
Powder room featuring white oak flooring, bold green handmade zellige tile on all walls, a brass and Carrara marble console sink, brass fixtures and custom white sconces by Urban Electric Company.

Luscious Bathroom in Storrington, West Sussex
A luscious green bathroom design is complemented by matt black accents and unique platform for a feature bath.
The Brief
The aim of this project was to transform a former bedroom into a contemporary family bathroom, complete with a walk-in shower and freestanding bath.
This Storrington client had some strong design ideas, favouring a green theme with contemporary additions to modernise the space.
Storage was also a key design element. To help minimise clutter and create space for decorative items an inventive solution was required.
Design Elements
The design utilises some key desirables from the client as well as some clever suggestions from our bathroom designer Martin.
The green theme has been deployed spectacularly, with metro tiles utilised as a strong accent within the shower area and multiple storage niches. All other walls make use of neutral matt white tiles at half height, with William Morris wallpaper used as a leafy and natural addition to the space.
A freestanding bath has been placed central to the window as a focal point. The bathing area is raised to create separation within the room, and three pendant lights fitted above help to create a relaxing ambience for bathing.
Special Inclusions
Storage was an important part of the design.
A wall hung storage unit has been chosen in a Fjord Green Gloss finish, which works well with green tiling and the wallpaper choice. Elsewhere plenty of storage niches feature within the room. These add storage for everyday essentials, decorative items, and conceal items the client may not want on display.
A sizeable walk-in shower was also required as part of the renovation, with designer Martin opting for a Crosswater enclosure in a matt black finish. The matt black finish teams well with other accents in the room like the Vado brassware and Eastbrook towel rail.
Project Highlight
The platformed bathing area is a great highlight of this family bathroom space.
It delivers upon the freestanding bath requirement of the brief, with soothing lighting additions that elevate the design. Wood-effect porcelain floor tiling adds an additional natural element to this renovation.
The End Result
The end result is a complete transformation from the former bedroom that utilised this space.
The client and our designer Martin have combined multiple great finishes and design ideas to create a dramatic and contemporary, yet functional, family bathroom space.
Discover how our expert designers can transform your own bathroom with a free design appointment and quotation. Arrange a free appointment in showroom or online.
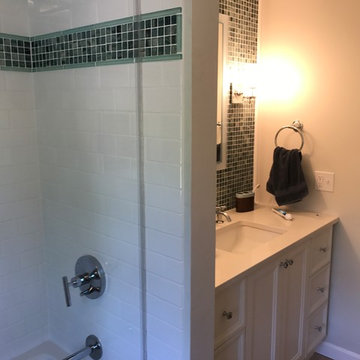
Свежая идея для дизайна: детская ванная комната среднего размера в современном стиле с фасадами с утопленной филенкой, белыми фасадами, ванной в нише, душем над ванной, раздельным унитазом, синей плиткой, зеленой плиткой, плиткой мозаикой, белыми стенами, светлым паркетным полом, врезной раковиной, столешницей из искусственного камня, бежевым полом и душем с раздвижными дверями - отличное фото интерьера

Sink and cabinet- no mirror yet.
Photos by Sundeep Grewal
Пример оригинального дизайна: маленький туалет в современном стиле с светлыми деревянными фасадами, зеленой плиткой, керамической плиткой, светлым паркетным полом, белыми стенами, плоскими фасадами, настольной раковиной и коричневым полом для на участке и в саду
Пример оригинального дизайна: маленький туалет в современном стиле с светлыми деревянными фасадами, зеленой плиткой, керамической плиткой, светлым паркетным полом, белыми стенами, плоскими фасадами, настольной раковиной и коричневым полом для на участке и в саду

Идея дизайна: маленький туалет: освещение в классическом стиле с зеленой плиткой, зелеными стенами, светлым паркетным полом, подвесной раковиной и обоями на стенах для на участке и в саду

Пример оригинального дизайна: маленькая ванная комната в стиле лофт с фасадами с декоративным кантом, белыми фасадами, душем в нише, инсталляцией, зеленой плиткой, плиткой мозаикой, белыми стенами, светлым паркетным полом, душевой кабиной, врезной раковиной, бежевым полом, душем с распашными дверями, белой столешницей, тумбой под одну раковину и подвесной тумбой для на участке и в саду

The master suite was the last remnant of 1980’s (?) design within this renovated Charlottesville home. The intent of Alloy's renovation was to incorporate universal design principles into the couple's bathroom while bringing the clean modern design aesthetic from the rest of the house into their master suite.
After drastically altering the footprint of the existing bathroom to accommodate an occupant with compromised mobility, the architecture of this project, void of color, became a study in texture. To define the individual spaces of bathroom and to create a clean but not cold space, we used white tiles of various sizes, format, and material. In addition, the maple flooring that we installed in the bedroom was carried into the dry zones of the bathroom, while radiant heating was installed in the floors to create both physical and perceptual warmth throughout.
This project also involved a closet expansion that employs a modular closet system, and the installation of a new vanity in the master bedroom. The remainder of the renovations in the bedroom include a large sliding glass door that opens to the adjoining deck, new flooring, and new light fixtures throughout.
Andrea Hubbell Photography

На фото: маленький туалет в морском стиле с зелеными фасадами, унитазом-моноблоком, зеленой плиткой, керамогранитной плиткой, зелеными стенами, светлым паркетным полом, настольной раковиной, столешницей из искусственного кварца, желтым полом, зеленой столешницей и подвесной тумбой для на участке и в саду

Midcentury Modern inspired new build home. Color, texture, pattern, interesting roof lines, wood, light!
Идея дизайна: туалет среднего размера в стиле ретро с фасадами островного типа, коричневыми фасадами, унитазом-моноблоком, зеленой плиткой, керамической плиткой, разноцветными стенами, светлым паркетным полом, настольной раковиной, столешницей из дерева, коричневым полом, коричневой столешницей, напольной тумбой, сводчатым потолком и обоями на стенах
Идея дизайна: туалет среднего размера в стиле ретро с фасадами островного типа, коричневыми фасадами, унитазом-моноблоком, зеленой плиткой, керамической плиткой, разноцветными стенами, светлым паркетным полом, настольной раковиной, столешницей из дерева, коричневым полом, коричневой столешницей, напольной тумбой, сводчатым потолком и обоями на стенах

Spa experience in Rio Rancho. Remodel by: There's no place like home llc. Photo by: Su Casa Magazine
На фото: главная ванная комната в современном стиле с плоскими фасадами, темными деревянными фасадами, отдельно стоящей ванной, открытым душем, коричневой плиткой, серой плиткой, зеленой плиткой, удлиненной плиткой, бежевыми стенами, светлым паркетным полом, настольной раковиной и столешницей из талькохлорита с
На фото: главная ванная комната в современном стиле с плоскими фасадами, темными деревянными фасадами, отдельно стоящей ванной, открытым душем, коричневой плиткой, серой плиткой, зеленой плиткой, удлиненной плиткой, бежевыми стенами, светлым паркетным полом, настольной раковиной и столешницей из талькохлорита с

Mediterranean home nestled into the native landscape in Northern California.
Свежая идея для дизайна: большая главная ванная комната в средиземноморском стиле с бежевыми фасадами, накладной ванной, открытым душем, зеленой плиткой, каменной плиткой, бежевыми стенами, светлым паркетным полом, накладной раковиной, столешницей из талькохлорита, бежевым полом, душем с распашными дверями и серой столешницей - отличное фото интерьера
Свежая идея для дизайна: большая главная ванная комната в средиземноморском стиле с бежевыми фасадами, накладной ванной, открытым душем, зеленой плиткой, каменной плиткой, бежевыми стенами, светлым паркетным полом, накладной раковиной, столешницей из талькохлорита, бежевым полом, душем с распашными дверями и серой столешницей - отличное фото интерьера
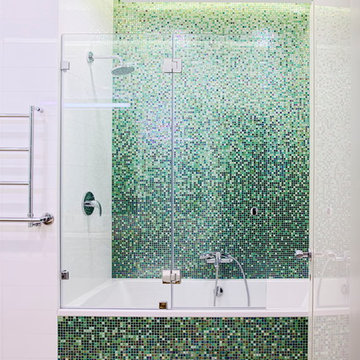
На фото: ванная комната в современном стиле с ванной в нише, душем над ванной, зеленой плиткой, плиткой мозаикой, белыми стенами и светлым паркетным полом с
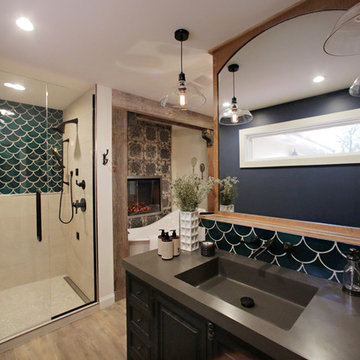
Large Moroccan Fish Scales – 1036W Bluegrass
Photos by Studio Grey Design
Источник вдохновения для домашнего уюта: большая главная ванная комната в стиле рустика с фасадами с филенкой типа жалюзи, темными деревянными фасадами, отдельно стоящей ванной, душем в нише, унитазом-моноблоком, зеленой плиткой, керамической плиткой, синими стенами, светлым паркетным полом, монолитной раковиной и столешницей из искусственного камня
Источник вдохновения для домашнего уюта: большая главная ванная комната в стиле рустика с фасадами с филенкой типа жалюзи, темными деревянными фасадами, отдельно стоящей ванной, душем в нише, унитазом-моноблоком, зеленой плиткой, керамической плиткой, синими стенами, светлым паркетным полом, монолитной раковиной и столешницей из искусственного камня

Mid-century modern custom beach home
На фото: туалет среднего размера в стиле модернизм с плоскими фасадами, фасадами цвета дерева среднего тона, зеленой плиткой, цементной плиткой, белыми стенами, светлым паркетным полом, настольной раковиной, столешницей из искусственного кварца, коричневым полом и белой столешницей
На фото: туалет среднего размера в стиле модернизм с плоскими фасадами, фасадами цвета дерева среднего тона, зеленой плиткой, цементной плиткой, белыми стенами, светлым паркетным полом, настольной раковиной, столешницей из искусственного кварца, коричневым полом и белой столешницей

Midcentury Modern inspired new build home. Color, texture, pattern, interesting roof lines, wood, light!
На фото: ванная комната среднего размера в стиле ретро с фасадами островного типа, коричневыми фасадами, унитазом-моноблоком, зеленой плиткой, керамической плиткой, разноцветными стенами, светлым паркетным полом, настольной раковиной, столешницей из дерева, коричневым полом, коричневой столешницей, напольной тумбой, сводчатым потолком и обоями на стенах с
На фото: ванная комната среднего размера в стиле ретро с фасадами островного типа, коричневыми фасадами, унитазом-моноблоком, зеленой плиткой, керамической плиткой, разноцветными стенами, светлым паркетным полом, настольной раковиной, столешницей из дерева, коричневым полом, коричневой столешницей, напольной тумбой, сводчатым потолком и обоями на стенах с
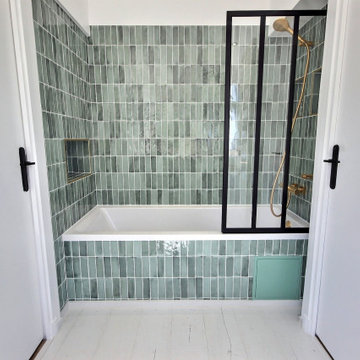
Свежая идея для дизайна: главная ванная комната среднего размера в современном стиле с белыми фасадами, полновстраиваемой ванной, душем над ванной, зеленой плиткой, керамической плиткой, белыми стенами, светлым паркетным полом, накладной раковиной, столешницей из дерева, белым полом, окном, тумбой под две раковины и встроенной тумбой - отличное фото интерьера
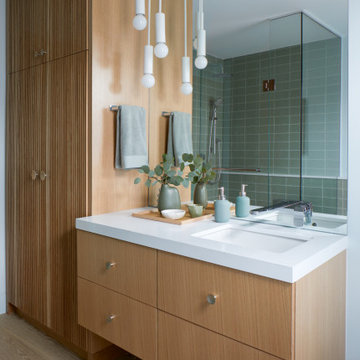
Идея дизайна: ванная комната в современном стиле с плоскими фасадами, фасадами цвета дерева среднего тона, зеленой плиткой, плиткой кабанчик, белыми стенами, светлым паркетным полом, врезной раковиной, бежевым полом, белой столешницей, тумбой под одну раковину и подвесной тумбой

Источник вдохновения для домашнего уюта: маленькая детская ванная комната в стиле лофт с плоскими фасадами, серыми фасадами, душевой комнатой, раздельным унитазом, зеленой плиткой, белыми стенами, светлым паркетным полом, накладной раковиной, серым полом, душем с распашными дверями, белой столешницей, нишей и тумбой под одну раковину для на участке и в саду
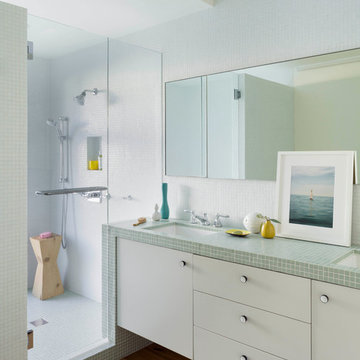
An interior remodel of a 1,500sf cottage for a young family. The design reconfigured the traditional layout of the 1930’s cottage creating bright, airy, open-plan living spaces as well as an updated master suite.
(c) Eric Staudenmaier

Luscious Bathroom in Storrington, West Sussex
A luscious green bathroom design is complemented by matt black accents and unique platform for a feature bath.
The Brief
The aim of this project was to transform a former bedroom into a contemporary family bathroom, complete with a walk-in shower and freestanding bath.
This Storrington client had some strong design ideas, favouring a green theme with contemporary additions to modernise the space.
Storage was also a key design element. To help minimise clutter and create space for decorative items an inventive solution was required.
Design Elements
The design utilises some key desirables from the client as well as some clever suggestions from our bathroom designer Martin.
The green theme has been deployed spectacularly, with metro tiles utilised as a strong accent within the shower area and multiple storage niches. All other walls make use of neutral matt white tiles at half height, with William Morris wallpaper used as a leafy and natural addition to the space.
A freestanding bath has been placed central to the window as a focal point. The bathing area is raised to create separation within the room, and three pendant lights fitted above help to create a relaxing ambience for bathing.
Special Inclusions
Storage was an important part of the design.
A wall hung storage unit has been chosen in a Fjord Green Gloss finish, which works well with green tiling and the wallpaper choice. Elsewhere plenty of storage niches feature within the room. These add storage for everyday essentials, decorative items, and conceal items the client may not want on display.
A sizeable walk-in shower was also required as part of the renovation, with designer Martin opting for a Crosswater enclosure in a matt black finish. The matt black finish teams well with other accents in the room like the Vado brassware and Eastbrook towel rail.
Project Highlight
The platformed bathing area is a great highlight of this family bathroom space.
It delivers upon the freestanding bath requirement of the brief, with soothing lighting additions that elevate the design. Wood-effect porcelain floor tiling adds an additional natural element to this renovation.
The End Result
The end result is a complete transformation from the former bedroom that utilised this space.
The client and our designer Martin have combined multiple great finishes and design ideas to create a dramatic and contemporary, yet functional, family bathroom space.
Discover how our expert designers can transform your own bathroom with a free design appointment and quotation. Arrange a free appointment in showroom or online.
Санузел с зеленой плиткой и светлым паркетным полом – фото дизайна интерьера
1

