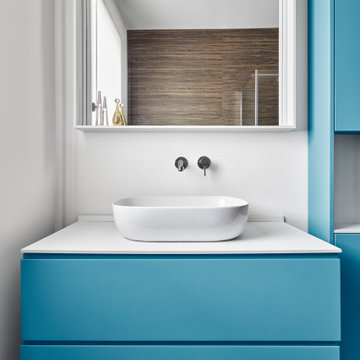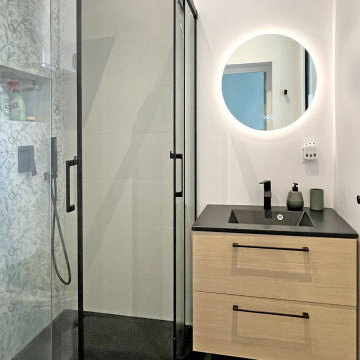Санузел с тумбой под одну раковину – фото дизайна интерьера
Сортировать:
Бюджет
Сортировать:Популярное за сегодня
121 - 140 из 88 306 фото
1 из 2

Источник вдохновения для домашнего уюта: маленькая ванная комната в современном стиле с плоскими фасадами, бирюзовыми фасадами, коричневой плиткой, керамогранитной плиткой, белыми стенами, полом из керамогранита, настольной раковиной, столешницей из искусственного камня, серым полом, белой столешницей, тумбой под одну раковину и подвесной тумбой для на участке и в саду

Свежая идея для дизайна: главная ванная комната среднего размера в скандинавском стиле с плоскими фасадами, фасадами цвета дерева среднего тона, душем в нише, белой плиткой, керамической плиткой, белыми стенами, полом из керамической плитки, настольной раковиной, столешницей из дерева, бежевым полом, открытым душем, белой столешницей, зеркалом с подсветкой, тумбой под одну раковину и подвесной тумбой - отличное фото интерьера

From the get-go, we knew this project was on a tight budget and a tighter timeline. The construction was set to begin the same week the clients approached us, but we rose to the challenge! The new design has a larger curbless shower; the toilet was moved, creating space for a larger vanity with a warm wood finish that complements the cool white and teal tiles. We selected matt black hardware, plumbing, and light fixtures.
The new floorplan makes the bathroom more functional, spacious, safe, well-lit, and modern.
Overall, the new bathroom highlights the beautiful hexagonal tile, which transitions across the entire room, and onto the shower walls. The project finished on time, within budget, and is functional and aesthetically pleasing!

Стильный дизайн: главная ванная комната среднего размера в морском стиле с плоскими фасадами, зелеными фасадами, отдельно стоящей ванной, душем без бортиков, унитазом-моноблоком, белой плиткой, керамогранитной плиткой, белыми стенами, полом из керамогранита, настольной раковиной, столешницей из искусственного камня, серым полом, открытым душем, белой столешницей, нишей, тумбой под одну раковину и подвесной тумбой - последний тренд

Пример оригинального дизайна: большая, узкая и длинная главная ванная комната в современном стиле с плоскими фасадами, белыми фасадами, душем в нише, инсталляцией, серой плиткой, керамогранитной плиткой, белыми стенами, полом из керамогранита, подвесной раковиной, столешницей из искусственного камня, серым полом, открытым душем, белой столешницей, тумбой под одну раковину и подвесной тумбой

Modern Powder Bathroom with floating wood vanity topped with chunky white countertop. Lighted vanity mirror washes light on decorative grey Moroccan tile backsplash. White walls balanced with light hardwood floor and flat panel wood door.

This teen boy's bathroom is both masculine and modern. Wood-look tile creates an interesting pattern in the shower, while matte black hardware and dark wood cabinets carry out the masculine theme. A floating vanity makes the room appear slightly larger. Limestone tile floors and a durable quartz countertop provide ease in maintenance. A map of Denver hanging over the towel bar adds a bit of local history and character.

The smallest spaces often have the most impact. In the bathroom, a classy floral wallpaper applied as a wall and ceiling treatment, along with timeless subway tiles on the walls and hexagon tiles on the floor, create balance and visually appealing space.

A blue pinstripe of tile carries the line of the tile wainscot through the shower while the original tub pairs with new, yet classic plumbing fixtures.

Douche d'angle avec faïence murale
На фото: маленькая ванная комната в классическом стиле с угловым душем, зеленой плиткой, керамической плиткой, белыми стенами, полом из керамической плитки, душевой кабиной, столешницей из искусственного кварца, черным полом, душем с раздвижными дверями, черной столешницей и тумбой под одну раковину для на участке и в саду с
На фото: маленькая ванная комната в классическом стиле с угловым душем, зеленой плиткой, керамической плиткой, белыми стенами, полом из керамической плитки, душевой кабиной, столешницей из искусственного кварца, черным полом, душем с раздвижными дверями, черной столешницей и тумбой под одну раковину для на участке и в саду с

Progetto bagno con forma irregolare, rivestimento in gres porcellanato a tutta altezza.
Doccia in nicchia e vasca a libera installazione.
На фото: главная ванная комната среднего размера в современном стиле с фасадами с выступающей филенкой, коричневыми фасадами, отдельно стоящей ванной, душевой комнатой, биде, синей плиткой, керамогранитной плиткой, серыми стенами, полом из керамогранита, настольной раковиной, столешницей из искусственного камня, бежевым полом, открытым душем, белой столешницей, нишей, тумбой под одну раковину, подвесной тумбой и многоуровневым потолком с
На фото: главная ванная комната среднего размера в современном стиле с фасадами с выступающей филенкой, коричневыми фасадами, отдельно стоящей ванной, душевой комнатой, биде, синей плиткой, керамогранитной плиткой, серыми стенами, полом из керамогранита, настольной раковиной, столешницей из искусственного камня, бежевым полом, открытым душем, белой столешницей, нишей, тумбой под одну раковину, подвесной тумбой и многоуровневым потолком с

На фото: маленький главный, серо-белый совмещенный санузел в современном стиле с серыми фасадами, ванной в нише, душем над ванной, инсталляцией, серой плиткой, керамогранитной плиткой, серыми стенами, полом из керамогранита, настольной раковиной, столешницей из дерева, серым полом, открытым душем, серой столешницей, тумбой под одну раковину и подвесной тумбой для на участке и в саду

Shower Niche with Mosaic Marble Tile
Источник вдохновения для домашнего уюта: маленькая главная ванная комната в классическом стиле с фасадами в стиле шейкер, черными фасадами, душем в нише, раздельным унитазом, мраморной плиткой, желтыми стенами, мраморным полом, врезной раковиной, столешницей из искусственного кварца, белым полом, душем с распашными дверями, белой столешницей, нишей, тумбой под одну раковину и встроенной тумбой для на участке и в саду
Источник вдохновения для домашнего уюта: маленькая главная ванная комната в классическом стиле с фасадами в стиле шейкер, черными фасадами, душем в нише, раздельным унитазом, мраморной плиткой, желтыми стенами, мраморным полом, врезной раковиной, столешницей из искусственного кварца, белым полом, душем с распашными дверями, белой столешницей, нишей, тумбой под одну раковину и встроенной тумбой для на участке и в саду

The combination of light colours, natural materials and natural light from the skylight creates a beautiful and calming atmosphere. The light and airy feel of this bathroom design is perfect for small spaces, as it creates the illusion of more room.

Walk-in shower, carrara marble tile, bench seat. Outdoor shower.
На фото: главная ванная комната среднего размера в морском стиле с плоскими фасадами, зелеными фасадами, открытым душем, серой плиткой, каменной плиткой, кирпичным полом, врезной раковиной, мраморной столешницей, душем с распашными дверями, белой столешницей, нишей, тумбой под одну раковину и встроенной тумбой с
На фото: главная ванная комната среднего размера в морском стиле с плоскими фасадами, зелеными фасадами, открытым душем, серой плиткой, каменной плиткой, кирпичным полом, врезной раковиной, мраморной столешницей, душем с распашными дверями, белой столешницей, нишей, тумбой под одну раковину и встроенной тумбой с

Using 48"x 10" tiles, I started with the niche as it was going to be the WOW!. Tiles were laid out so the niche was integrated. The front and back walls where tiles in hexagon marble. A soft interest on the wall without completing for visual attention.

Moody dramatic bathroom with Victorian references in the tiling, brassware and the steel roll top bath.
Источник вдохновения для домашнего уюта: главная ванная комната среднего размера в стиле неоклассика (современная классика) с душевой комнатой, инсталляцией, полом из керамогранита, подвесной раковиной, открытым душем и тумбой под одну раковину
Источник вдохновения для домашнего уюта: главная ванная комната среднего размера в стиле неоклассика (современная классика) с душевой комнатой, инсталляцией, полом из керамогранита, подвесной раковиной, открытым душем и тумбой под одну раковину

This transformation started with a builder grade bathroom and was expanded into a sauna wet room. With cedar walls and ceiling and a custom cedar bench, the sauna heats the space for a relaxing dry heat experience. The goal of this space was to create a sauna in the secondary bathroom and be as efficient as possible with the space. This bathroom transformed from a standard secondary bathroom to a ergonomic spa without impacting the functionality of the bedroom.
This project was super fun, we were working inside of a guest bedroom, to create a functional, yet expansive bathroom. We started with a standard bathroom layout and by building out into the large guest bedroom that was used as an office, we were able to create enough square footage in the bathroom without detracting from the bedroom aesthetics or function. We worked with the client on her specific requests and put all of the materials into a 3D design to visualize the new space.
Houzz Write Up: https://www.houzz.com/magazine/bathroom-of-the-week-stylish-spa-retreat-with-a-real-sauna-stsetivw-vs~168139419
The layout of the bathroom needed to change to incorporate the larger wet room/sauna. By expanding the room slightly it gave us the needed space to relocate the toilet, the vanity and the entrance to the bathroom allowing for the wet room to have the full length of the new space.
This bathroom includes a cedar sauna room that is incorporated inside of the shower, the custom cedar bench follows the curvature of the room's new layout and a window was added to allow the natural sunlight to come in from the bedroom. The aromatic properties of the cedar are delightful whether it's being used with the dry sauna heat and also when the shower is steaming the space. In the shower are matching porcelain, marble-look tiles, with architectural texture on the shower walls contrasting with the warm, smooth cedar boards. Also, by increasing the depth of the toilet wall, we were able to create useful towel storage without detracting from the room significantly.
This entire project and client was a joy to work with.

Источник вдохновения для домашнего уюта: маленькая главная, серо-белая ванная комната в современном стиле с фасадами с утопленной филенкой, белыми фасадами, полновстраиваемой ванной, инсталляцией, белой плиткой, керамогранитной плиткой, белыми стенами, полом из керамической плитки, врезной раковиной, столешницей из искусственного камня, белым полом, белой столешницей, зеркалом с подсветкой, тумбой под одну раковину, подвесной тумбой и многоуровневым потолком для на участке и в саду

New bathroom and ensuite - We created luxurious yet natural feeling bathrooms. Blue translucent subways on one wall of each bathroom in a herringbone pattern lend some dynamism and limestone flooring and bath / wall add a timeless natural feel to the bathrooms. A further level of detail was developed by the use of stone niches, mitred stone corners, gold fixtures and custom curved shower screen glass and mirror cabinet.
Санузел с тумбой под одну раковину – фото дизайна интерьера
7

