Санузел с темными деревянными фасадами и полом из керамической плитки – фото дизайна интерьера
Сортировать:Популярное за сегодня
1 - 20 из 24 550 фото

photographer: Picture Perfect House
Источник вдохновения для домашнего уюта: главная ванная комната в стиле кантри с темными деревянными фасадами, отдельно стоящей ванной, плиткой кабанчик, зелеными стенами, полом из керамической плитки, столешницей из искусственного кварца, белой плиткой, настольной раковиной, разноцветным полом, душем с распашными дверями, зеркалом с подсветкой и фасадами с декоративным кантом
Источник вдохновения для домашнего уюта: главная ванная комната в стиле кантри с темными деревянными фасадами, отдельно стоящей ванной, плиткой кабанчик, зелеными стенами, полом из керамической плитки, столешницей из искусственного кварца, белой плиткой, настольной раковиной, разноцветным полом, душем с распашными дверями, зеркалом с подсветкой и фасадами с декоративным кантом

Photography by Paul Linnebach
Идея дизайна: большая главная ванная комната в морском стиле с плоскими фасадами, темными деревянными фасадами, угловым душем, унитазом-моноблоком, белыми стенами, настольной раковиной, серым полом, открытым душем, серой плиткой, керамической плиткой, полом из керамической плитки и столешницей из бетона
Идея дизайна: большая главная ванная комната в морском стиле с плоскими фасадами, темными деревянными фасадами, угловым душем, унитазом-моноблоком, белыми стенами, настольной раковиной, серым полом, открытым душем, серой плиткой, керамической плиткой, полом из керамической плитки и столешницей из бетона

A long shot of the vanity
Стильный дизайн: главная ванная комната среднего размера в стиле кантри с темными деревянными фасадами, душем в нише, унитазом-моноблоком, серыми стенами, полом из керамической плитки, накладной раковиной, мраморной столешницей, черным полом, душем с распашными дверями и фасадами в стиле шейкер - последний тренд
Стильный дизайн: главная ванная комната среднего размера в стиле кантри с темными деревянными фасадами, душем в нише, унитазом-моноблоком, серыми стенами, полом из керамической плитки, накладной раковиной, мраморной столешницей, черным полом, душем с распашными дверями и фасадами в стиле шейкер - последний тренд

We have years of experience working in houses, high-rise residential condominium buildings, restaurants, offices and build-outs of all commercial spaces in the Chicago-land area.

Bathroom combination of the grey and light tiles with walking shower and dark wood appliance.
На фото: большая ванная комната в стиле модернизм с фасадами с выступающей филенкой, темными деревянными фасадами, отдельно стоящей ванной, унитазом-моноблоком, серой плиткой, цементной плиткой, серыми стенами, полом из керамической плитки, раковиной с пьедесталом, столешницей из дерева, открытым душем, открытым душем и коричневой столешницей с
На фото: большая ванная комната в стиле модернизм с фасадами с выступающей филенкой, темными деревянными фасадами, отдельно стоящей ванной, унитазом-моноблоком, серой плиткой, цементной плиткой, серыми стенами, полом из керамической плитки, раковиной с пьедесталом, столешницей из дерева, открытым душем, открытым душем и коричневой столешницей с

a bathroom was added between the existing garage and home. A window couldn't be added, so a skylight brings needed sunlight into the space.
WoodStone Inc, General Contractor
Home Interiors, Cortney McDougal, Interior Design
Draper White Photography
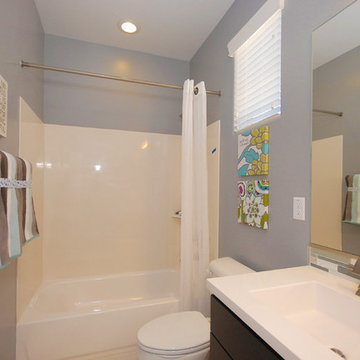
На фото: детская ванная комната среднего размера с накладной раковиной, плоскими фасадами, темными деревянными фасадами, столешницей из искусственного кварца, накладной ванной, душем над ванной, унитазом-моноблоком, синими стенами и полом из керамической плитки с

This SW Portland Hall bathroom walk-in shower has a large linear shower niche on the back wall.
Пример оригинального дизайна: маленькая ванная комната в классическом стиле с фасадами с утопленной филенкой, темными деревянными фасадами, душем в нише, унитазом-моноблоком, синей плиткой, керамической плиткой, синими стенами, полом из керамической плитки, душевой кабиной, накладной раковиной, мраморной столешницей, белым полом, душем с распашными дверями, белой столешницей, нишей, тумбой под одну раковину, встроенной тумбой и обоями на стенах для на участке и в саду
Пример оригинального дизайна: маленькая ванная комната в классическом стиле с фасадами с утопленной филенкой, темными деревянными фасадами, душем в нише, унитазом-моноблоком, синей плиткой, керамической плиткой, синими стенами, полом из керамической плитки, душевой кабиной, накладной раковиной, мраморной столешницей, белым полом, душем с распашными дверями, белой столешницей, нишей, тумбой под одну раковину, встроенной тумбой и обоями на стенах для на участке и в саду
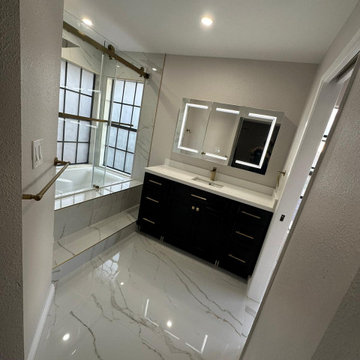
Стильный дизайн: большая главная ванная комната в стиле модернизм с плоскими фасадами, темными деревянными фасадами, гидромассажной ванной, душем над ванной, биде, белой плиткой, керамической плиткой, белыми стенами, полом из керамической плитки, врезной раковиной, столешницей из кварцита, белым полом, душем с раздвижными дверями, белой столешницей, нишей, тумбой под одну раковину и встроенной тумбой - последний тренд

Bathroom remodel with hand painted Malibu tiles, oil rubbed bronze faucet & lighting fixtures, glass shower enclosure and wall to wall Crema travertine.
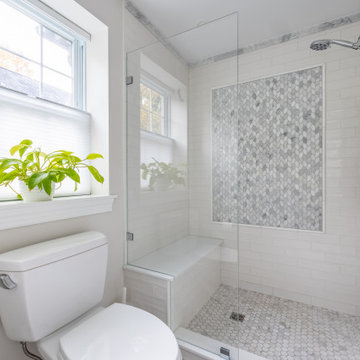
A custom tile inset adds interest to the master bath shower.
Стильный дизайн: главная ванная комната в стиле неоклассика (современная классика) с темными деревянными фасадами, душем в нише, бежевыми стенами, полом из керамической плитки, врезной раковиной, серым полом, душем с распашными дверями, белой столешницей, тумбой под две раковины и встроенной тумбой - последний тренд
Стильный дизайн: главная ванная комната в стиле неоклассика (современная классика) с темными деревянными фасадами, душем в нише, бежевыми стенами, полом из керамической плитки, врезной раковиной, серым полом, душем с распашными дверями, белой столешницей, тумбой под две раковины и встроенной тумбой - последний тренд

In this project we took the existing tiny two fixture bathroom and remodeled the attic space to create a new full bathroom capturing space from an unused closet. The new light filled art deco bathroom achieved everything on the client's wish list.

Стильный дизайн: главная ванная комната среднего размера в современном стиле с темными деревянными фасадами, накладной ванной, угловым душем, унитазом-моноблоком, зеленой плиткой, керамической плиткой, белыми стенами, полом из керамической плитки, накладной раковиной, бежевым полом, душем с распашными дверями, белой столешницей, акцентной стеной, тумбой под одну раковину, встроенной тумбой и плоскими фасадами - последний тренд
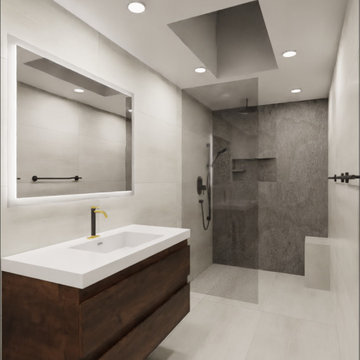
Design by Swiss Commerce (SCBW.COM)
Источник вдохновения для домашнего уюта: большая главная ванная комната в стиле модернизм с фасадами с утопленной филенкой, темными деревянными фасадами, душем без бортиков, унитазом-моноблоком, серой плиткой, керамической плиткой, серыми стенами, полом из керамической плитки, подвесной раковиной, серым полом, открытым душем, белой столешницей, тумбой под одну раковину и подвесной тумбой
Источник вдохновения для домашнего уюта: большая главная ванная комната в стиле модернизм с фасадами с утопленной филенкой, темными деревянными фасадами, душем без бортиков, унитазом-моноблоком, серой плиткой, керамической плиткой, серыми стенами, полом из керамической плитки, подвесной раковиной, серым полом, открытым душем, белой столешницей, тумбой под одну раковину и подвесной тумбой
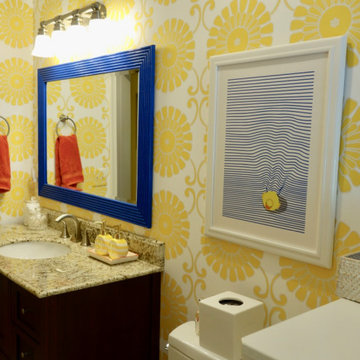
A sunny and bright bathroom.
На фото: ванная комната в классическом стиле с фасадами островного типа, темными деревянными фасадами, желтыми стенами, полом из керамической плитки, врезной раковиной, столешницей из гранита, бежевым полом, разноцветной столешницей, напольной тумбой, обоями на стенах, унитазом-моноблоком, угловым душем, бежевой плиткой, керамической плиткой, душевой кабиной, душем с распашными дверями и тумбой под одну раковину с
На фото: ванная комната в классическом стиле с фасадами островного типа, темными деревянными фасадами, желтыми стенами, полом из керамической плитки, врезной раковиной, столешницей из гранита, бежевым полом, разноцветной столешницей, напольной тумбой, обоями на стенах, унитазом-моноблоком, угловым душем, бежевой плиткой, керамической плиткой, душевой кабиной, душем с распашными дверями и тумбой под одну раковину с

View of the expansive walk in, open shower of the Master Bathroom.
Shower pan is Emser Riviera pebble tile, in a four color blend. Shower walls are Bedrosians Barrel 8x48" tile in Harvest, installed in a vertical offset pattern.
The exterior wall of the open shower is custom patchwork wood cladding, enclosed by exposed beams. Robe hooks on the back wall of the shower are Delta Dryden double hooks in brilliance stainless.
Master bathroom flooring and floor base is 12x24" Bedrosians, from the Simply collection in Modern Coffee, flooring is installed in an offset pattern.
Bathroom vanity is circular sawn rustic alder from Big Horn Cabinetry, finished in dark walnut. Doors are shaker style. The textured cast iron square knobs are from Signature Hardware.
Vanity countertop and backsplash is engineered quartz from Pental in "Coastal Gray". Dual sinks are undermounted and from the Kohler Ladena collection. Towel ring is from the Kohler Stately collection in brushed nickel.
Bathrooms walls and ceiling are painted in Sherwin Williams "Kilim Beige."

[Our Clients]
We were so excited to help these new homeowners re-envision their split-level diamond in the rough. There was so much potential in those walls, and we couldn’t wait to delve in and start transforming spaces. Our primary goal was to re-imagine the main level of the home and create an open flow between the space. So, we started by converting the existing single car garage into their living room (complete with a new fireplace) and opening up the kitchen to the rest of the level.
[Kitchen]
The original kitchen had been on the small side and cut-off from the rest of the home, but after we removed the coat closet, this kitchen opened up beautifully. Our plan was to create an open and light filled kitchen with a design that translated well to the other spaces in this home, and a layout that offered plenty of space for multiple cooks. We utilized clean white cabinets around the perimeter of the kitchen and popped the island with a spunky shade of blue. To add a real element of fun, we jazzed it up with the colorful escher tile at the backsplash and brought in accents of brass in the hardware and light fixtures to tie it all together. Through out this home we brought in warm wood accents and the kitchen was no exception, with its custom floating shelves and graceful waterfall butcher block counter at the island.
[Dining Room]
The dining room had once been the home’s living room, but we had other plans in mind. With its dramatic vaulted ceiling and new custom steel railing, this room was just screaming for a dramatic light fixture and a large table to welcome one-and-all.
[Living Room]
We converted the original garage into a lovely little living room with a cozy fireplace. There is plenty of new storage in this space (that ties in with the kitchen finishes), but the real gem is the reading nook with two of the most comfortable armchairs you’ve ever sat in.
[Master Suite]
This home didn’t originally have a master suite, so we decided to convert one of the bedrooms and create a charming suite that you’d never want to leave. The master bathroom aesthetic quickly became all about the textures. With a sultry black hex on the floor and a dimensional geometric tile on the walls we set the stage for a calm space. The warm walnut vanity and touches of brass cozy up the space and relate with the feel of the rest of the home. We continued the warm wood touches into the master bedroom, but went for a rich accent wall that elevated the sophistication level and sets this space apart.
[Hall Bathroom]
The floor tile in this bathroom still makes our hearts skip a beat. We designed the rest of the space to be a clean and bright white, and really let the lovely blue of the floor tile pop. The walnut vanity cabinet (complete with hairpin legs) adds a lovely level of warmth to this bathroom, and the black and brass accents add the sophisticated touch we were looking for.
[Office]
We loved the original built-ins in this space, and knew they needed to always be a part of this house, but these 60-year-old beauties definitely needed a little help. We cleaned up the cabinets and brass hardware, switched out the formica counter for a new quartz top, and painted wall a cheery accent color to liven it up a bit. And voila! We have an office that is the envy of the neighborhood.
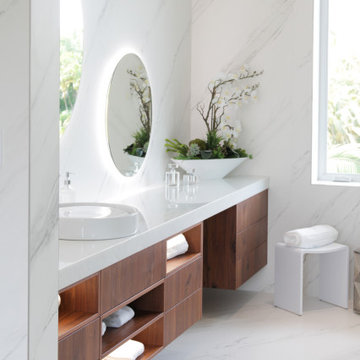
Custom Compact Bathroom, American Walnut veneer
Свежая идея для дизайна: маленькая главная ванная комната в современном стиле с плоскими фасадами, темными деревянными фасадами, унитазом-моноблоком, бежевой плиткой, керамической плиткой, бежевыми стенами, полом из керамической плитки, настольной раковиной, столешницей из искусственного кварца, серым полом, белой столешницей, тумбой под одну раковину и подвесной тумбой для на участке и в саду - отличное фото интерьера
Свежая идея для дизайна: маленькая главная ванная комната в современном стиле с плоскими фасадами, темными деревянными фасадами, унитазом-моноблоком, бежевой плиткой, керамической плиткой, бежевыми стенами, полом из керамической плитки, настольной раковиной, столешницей из искусственного кварца, серым полом, белой столешницей, тумбой под одну раковину и подвесной тумбой для на участке и в саду - отличное фото интерьера
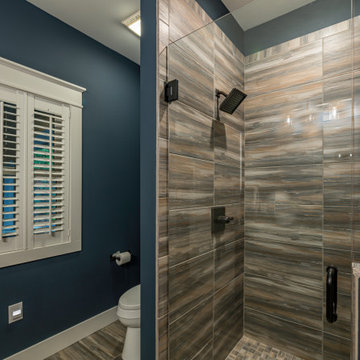
This Craftsman lake view home is a perfectly peaceful retreat. It features a two story deck, board and batten accents inside and out, and rustic stone details.

Modern white bathroom has curbless, doorless shower enabling wheel chair accessibility. White stone walls and floor add to the sleek contemporary look. Winnetka Il bathroom remodel by Benvenuti and Stein.
Photography- Norman Sizemore
Санузел с темными деревянными фасадами и полом из керамической плитки – фото дизайна интерьера
1