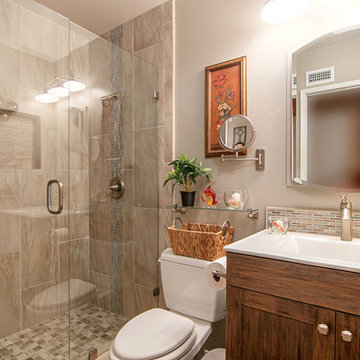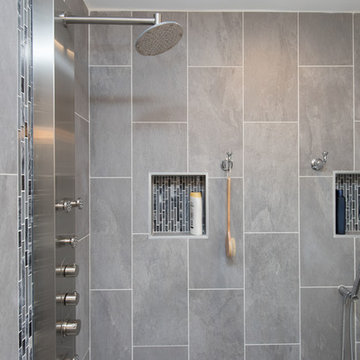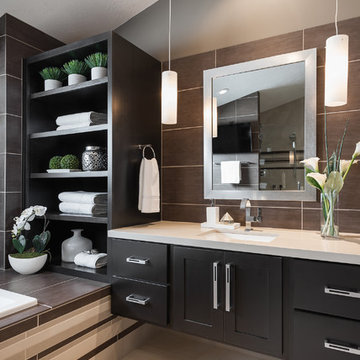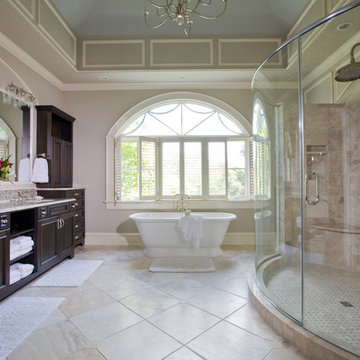Санузел с темными деревянными фасадами и керамогранитной плиткой – фото дизайна интерьера
Сортировать:
Бюджет
Сортировать:Популярное за сегодня
1 - 20 из 25 301 фото
1 из 3

Идея дизайна: большой главный совмещенный санузел в стиле ретро с плоскими фасадами, темными деревянными фасадами, японской ванной, угловым душем, раздельным унитазом, синей плиткой, керамогранитной плиткой, белыми стенами, полом из керамогранита, врезной раковиной, столешницей из кварцита, серым полом, душем с распашными дверями, белой столешницей, тумбой под две раковины и встроенной тумбой

curbless, infinity shower with handheld and nooks.
На фото: большая главная ванная комната в стиле модернизм с душем с распашными дверями, темными деревянными фасадами, отдельно стоящей ванной, душем без бортиков, бежевой плиткой, керамогранитной плиткой, белыми стенами, полом из керамогранита, настольной раковиной, столешницей из искусственного кварца и бежевым полом
На фото: большая главная ванная комната в стиле модернизм с душем с распашными дверями, темными деревянными фасадами, отдельно стоящей ванной, душем без бортиков, бежевой плиткой, керамогранитной плиткой, белыми стенами, полом из керамогранита, настольной раковиной, столешницей из искусственного кварца и бежевым полом

Идея дизайна: маленький главный совмещенный санузел в современном стиле с плоскими фасадами, темными деревянными фасадами, отдельно стоящей ванной, душем над ванной, унитазом-моноблоком, разноцветной плиткой, керамогранитной плиткой, серыми стенами, полом из керамогранита, настольной раковиной, столешницей из искусственного кварца, серым полом, душем с раздвижными дверями, белой столешницей, тумбой под две раковины и сводчатым потолком для на участке и в саду

Transitional Master Bathroom Remodel
Пример оригинального дизайна: ванная комната среднего размера в стиле неоклассика (современная классика) с фасадами с утопленной филенкой, темными деревянными фасадами, душем в нише, раздельным унитазом, серой плиткой, керамогранитной плиткой, серыми стенами, полом из керамогранита, душевой кабиной, врезной раковиной, мраморной столешницей, серым полом, душем с раздвижными дверями и белой столешницей
Пример оригинального дизайна: ванная комната среднего размера в стиле неоклассика (современная классика) с фасадами с утопленной филенкой, темными деревянными фасадами, душем в нише, раздельным унитазом, серой плиткой, керамогранитной плиткой, серыми стенами, полом из керамогранита, душевой кабиной, врезной раковиной, мраморной столешницей, серым полом, душем с раздвижными дверями и белой столешницей

AV Architects + Builders
Location: Great Falls, VA, United States
Our clients were looking to renovate their existing master bedroom into a more luxurious, modern space with an open floor plan and expansive modern bath design. The existing floor plan felt too cramped and didn’t offer much closet space or spa like features. Without having to make changes to the exterior structure, we designed a space customized around their lifestyle and allowed them to feel more relaxed at home.
Our modern design features an open-concept master bedroom suite that connects to the master bath for a total of 600 square feet. We included floating modern style vanity cabinets with white Zen quartz, large black format wall tile, and floating hanging mirrors. Located right next to the vanity area is a large, modern style pull-out linen cabinet that provides ample storage, as well as a wooden floating bench that provides storage below the large window. The centerpiece of our modern design is the combined free-standing tub and walk-in, curb less shower area, surrounded by views of the natural landscape. To highlight the modern design interior, we added light white porcelain large format floor tile to complement the floor-to-ceiling dark grey porcelain wall tile to give off a modern appeal. Last not but not least, a frosted glass partition separates the bath area from the toilet, allowing for a semi-private toilet area.
Jim Tetro Architectural Photography

I custom designed this vanity out of zinc and wood. I wanted it to be space saving and float off of the floor. The tub and shower area are combined to create a wet room. the overhead rain shower and wall mounted fixtures provide a spa-like experience.
Photo: Seth Caplan

Стильный дизайн: маленькая ванная комната в стиле модернизм с плоскими фасадами, темными деревянными фасадами, душем в нише, унитазом-моноблоком, белой плиткой, керамогранитной плиткой, серыми стенами, полом из керамогранита, душевой кабиной, настольной раковиной, столешницей из искусственного кварца, белым полом, душем с распашными дверями и белой столешницей для на участке и в саду - последний тренд

Пример оригинального дизайна: большая главная ванная комната в современном стиле с плоскими фасадами, темными деревянными фасадами, отдельно стоящей ванной, серыми стенами, бежевым полом, душем с распашными дверями, угловым душем, белой плиткой, керамогранитной плиткой, бетонным полом, врезной раковиной, столешницей из искусственного камня, окном и зеркалом с подсветкой

Свежая идея для дизайна: большая главная ванная комната в современном стиле с плоскими фасадами, темными деревянными фасадами, отдельно стоящей ванной, керамогранитной плиткой, бежевыми стенами, полом из керамогранита, накладной раковиной, серым полом и серой столешницей - отличное фото интерьера

When the house was purchased, someone had lowered the ceiling with gyp board. We re-designed it with a coffer that looked original to the house. The antique stand for the vessel sink was sourced from an antique store in Berkeley CA. The flooring was replaced with traditional 1" hex tile.

Идея дизайна: большая главная ванная комната в классическом стиле с фасадами с выступающей филенкой, темными деревянными фасадами, накладной ванной, душем в нише, раздельным унитазом, серой плиткой, белой плиткой, керамогранитной плиткой, серыми стенами, полом из керамогранита, врезной раковиной, столешницей из бетона, белым полом и душем с распашными дверями

Photo Credit: Preview First
На фото: маленькая главная ванная комната в современном стиле с фасадами в стиле шейкер, темными деревянными фасадами, ванной в нише, душем над ванной, унитазом-моноблоком, бежевой плиткой, коричневой плиткой, серой плиткой, разноцветной плиткой, белой плиткой, керамогранитной плиткой, бежевыми стенами, полом из керамогранита, монолитной раковиной и столешницей из искусственного кварца для на участке и в саду с
На фото: маленькая главная ванная комната в современном стиле с фасадами в стиле шейкер, темными деревянными фасадами, ванной в нише, душем над ванной, унитазом-моноблоком, бежевой плиткой, коричневой плиткой, серой плиткой, разноцветной плиткой, белой плиткой, керамогранитной плиткой, бежевыми стенами, полом из керамогранита, монолитной раковиной и столешницей из искусственного кварца для на участке и в саду с

Hiding hair dryer and brushes in this grooming pull out cabinet with electrical on the inside to keep cords nice and neat!
Источник вдохновения для домашнего уюта: главная ванная комната среднего размера в стиле неоклассика (современная классика) с фасадами в стиле шейкер, темными деревянными фасадами, отдельно стоящей ванной, угловым душем, раздельным унитазом, серой плиткой, керамогранитной плиткой, серыми стенами, полом из керамогранита, врезной раковиной и столешницей из искусственного кварца
Источник вдохновения для домашнего уюта: главная ванная комната среднего размера в стиле неоклассика (современная классика) с фасадами в стиле шейкер, темными деревянными фасадами, отдельно стоящей ванной, угловым душем, раздельным унитазом, серой плиткой, керамогранитной плиткой, серыми стенами, полом из керамогранита, врезной раковиной и столешницей из искусственного кварца

На фото: главная ванная комната среднего размера в современном стиле с темными деревянными фасадами, отдельно стоящей ванной, белыми стенами, врезной раковиной, фасадами в стиле шейкер, душем в нише, раздельным унитазом, серой плиткой, керамогранитной плиткой, мраморным полом и столешницей из искусственного кварца с
Свежая идея для дизайна: маленькая ванная комната в стиле модернизм с плоскими фасадами, темными деревянными фасадами, угловым душем, раздельным унитазом, серой плиткой, керамогранитной плиткой, белыми стенами, полом из керамогранита, душевой кабиной, врезной раковиной, столешницей из искусственного камня, серым полом и душем с распашными дверями для на участке и в саду - отличное фото интерьера

Источник вдохновения для домашнего уюта: большая главная ванная комната в современном стиле с фасадами в стиле шейкер, накладной ванной, врезной раковиной, серыми стенами, темными деревянными фасадами, коричневой плиткой, керамогранитной плиткой и бежевым полом

На фото: большая главная ванная комната в стиле лофт с раковиной с несколькими смесителями, открытыми фасадами, темными деревянными фасадами, столешницей из искусственного кварца, серой плиткой, керамогранитной плиткой, полом из керамогранита и серыми стенами

This 3200 square foot home features a maintenance free exterior of LP Smartside, corrugated aluminum roofing, and native prairie landscaping. The design of the structure is intended to mimic the architectural lines of classic farm buildings. The outdoor living areas are as important to this home as the interior spaces; covered and exposed porches, field stone patios and an enclosed screen porch all offer expansive views of the surrounding meadow and tree line.
The home’s interior combines rustic timbers and soaring spaces which would have traditionally been reserved for the barn and outbuildings, with classic finishes customarily found in the family homestead. Walls of windows and cathedral ceilings invite the outdoors in. Locally sourced reclaimed posts and beams, wide plank white oak flooring and a Door County fieldstone fireplace juxtapose with classic white cabinetry and millwork, tongue and groove wainscoting and a color palate of softened paint hues, tiles and fabrics to create a completely unique Door County homestead.
Mitch Wise Design, Inc.
Richard Steinberger Photography

Waynesboro master bath renovation in Houston, Texas. This is a small 5'x12' bathroom that we were able to squeeze a lot of nice features into. When dealing with a very small vanity top, using a wall mounted faucet frees up your counter space. The use of large 24x24 tiles in the small shower cuts down on the busyness of grout lines and gives a larger scale to the small space. The wall behind the commode is shared with another bath and is actually 8" deep, so we boxed out that space and have a very deep storage cabinet that looks shallow from the outside. A large sheet glass mirror mounted with standoffs also helps the space to feel larger.
Granite: Brown Sucuri 3cm
Vanity: Stained mahogany, custom made by our carpenter
Wall Tile: Emser Paladino Albanelle 24x24
Floor Tile: Emser Perspective Gray 12x24
Accent Tile: Emser Silver Marble Mini Offset
Liner Tile: Emser Silver Cigaro 1x12
Wall Paint Color: Sherwin Williams Oyster Bay
Trim Paint Color: Sherwin Williams Alabaster
Plumbing Fixtures: Danze
Lighting: Kenroy Home Margot Mini Pendants
Toilet: American Standard Champion 4
All Photos by Curtis Lawson

Modern touches with up-to-date appointments make this a comfortable, striking master bath.
Свежая идея для дизайна: огромная главная ванная комната в викторианском стиле с врезной раковиной, фасадами с утопленной филенкой, темными деревянными фасадами, отдельно стоящей ванной, бежевой плиткой, керамогранитной плиткой, серыми стенами, полом из травертина, столешницей из гранита и душем в нише - отличное фото интерьера
Свежая идея для дизайна: огромная главная ванная комната в викторианском стиле с врезной раковиной, фасадами с утопленной филенкой, темными деревянными фасадами, отдельно стоящей ванной, бежевой плиткой, керамогранитной плиткой, серыми стенами, полом из травертина, столешницей из гранита и душем в нише - отличное фото интерьера
Санузел с темными деревянными фасадами и керамогранитной плиткой – фото дизайна интерьера
1

