Санузел с столешницей из талькохлорита – фото дизайна интерьера
Сортировать:
Бюджет
Сортировать:Популярное за сегодня
141 - 160 из 3 062 фото
1 из 2

The 800 square-foot guest cottage is located on the footprint of a slightly smaller original cottage that was built three generations ago. With a failing structural system, the existing cottage had a very low sloping roof, did not provide for a lot of natural light and was not energy efficient. Utilizing high performing windows, doors and insulation, a total transformation of the structure occurred. A combination of clapboard and shingle siding, with standout touches of modern elegance, welcomes guests to their cozy retreat.
The cottage consists of the main living area, a small galley style kitchen, master bedroom, bathroom and sleeping loft above. The loft construction was a timber frame system utilizing recycled timbers from the Balsams Resort in northern New Hampshire. The stones for the front steps and hearth of the fireplace came from the existing cottage’s granite chimney. Stylistically, the design is a mix of both a “Cottage” style of architecture with some clean and simple “Tech” style features, such as the air-craft cable and metal railing system. The color red was used as a highlight feature, accentuated on the shed dormer window exterior frames, the vintage looking range, the sliding doors and other interior elements.
Photographer: John Hession
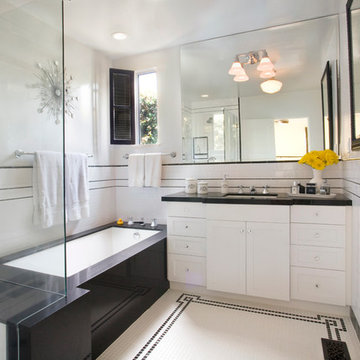
Пример оригинального дизайна: большая главная ванная комната в стиле неоклассика (современная классика) с врезной раковиной, фасадами в стиле шейкер, белыми фасадами, столешницей из талькохлорита, накладной ванной, угловым душем, белой плиткой, плиткой кабанчик, белыми стенами и полом из мозаичной плитки

Идея дизайна: детская ванная комната в стиле рустика с фасадами цвета дерева среднего тона, душем без бортиков, унитазом-моноблоком, разноцветной плиткой, плиткой мозаикой, полом из мозаичной плитки, накладной раковиной, столешницей из талькохлорита, разноцветным полом, душем с распашными дверями, серой столешницей, тумбой под две раковины, напольной тумбой и фасадами с утопленной филенкой

warm modern masculine primary suite
На фото: большая ванная комната в современном стиле с плоскими фасадами, коричневыми фасадами, отдельно стоящей ванной, душем в нише, биде, бежевой плиткой, керамической плиткой, белыми стенами, полом из керамогранита, врезной раковиной, столешницей из талькохлорита, черным полом, открытым душем, черной столешницей, сиденьем для душа, тумбой под две раковины, подвесной тумбой, сводчатым потолком и деревянными стенами
На фото: большая ванная комната в современном стиле с плоскими фасадами, коричневыми фасадами, отдельно стоящей ванной, душем в нише, биде, бежевой плиткой, керамической плиткой, белыми стенами, полом из керамогранита, врезной раковиной, столешницей из талькохлорита, черным полом, открытым душем, черной столешницей, сиденьем для душа, тумбой под две раковины, подвесной тумбой, сводчатым потолком и деревянными стенами
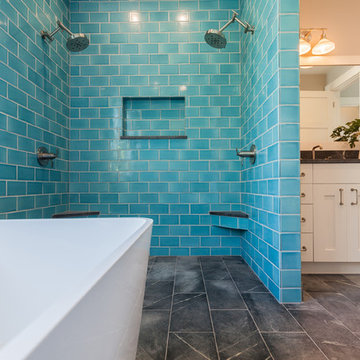
Источник вдохновения для домашнего уюта: главная ванная комната в современном стиле с фасадами в стиле шейкер, белыми фасадами, отдельно стоящей ванной, открытым душем, унитазом-моноблоком, синей плиткой, керамической плиткой, серыми стенами, полом из известняка, врезной раковиной, столешницей из талькохлорита, серым полом, открытым душем и серой столешницей
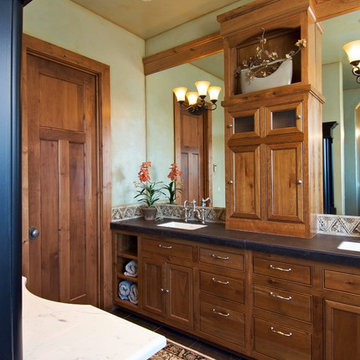
Steve Tague
Идея дизайна: большая главная ванная комната в классическом стиле с фасадами с утопленной филенкой, темными деревянными фасадами, зелеными стенами, полом из керамогранита, врезной раковиной, столешницей из талькохлорита, коричневым полом и черной столешницей
Идея дизайна: большая главная ванная комната в классическом стиле с фасадами с утопленной филенкой, темными деревянными фасадами, зелеными стенами, полом из керамогранита, врезной раковиной, столешницей из талькохлорита, коричневым полом и черной столешницей
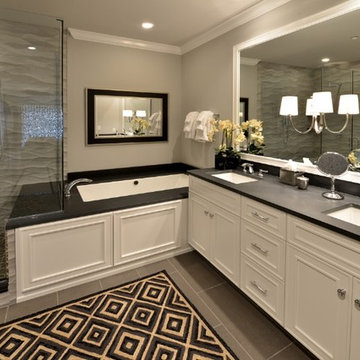
Black Absolute Brushed Granite Countertops
Стильный дизайн: главная ванная комната среднего размера в современном стиле с фасадами с утопленной филенкой, белыми фасадами, полновстраиваемой ванной, угловым душем, серой плиткой, керамогранитной плиткой, серыми стенами, полом из керамогранита, врезной раковиной, столешницей из талькохлорита, серым полом и душем с распашными дверями - последний тренд
Стильный дизайн: главная ванная комната среднего размера в современном стиле с фасадами с утопленной филенкой, белыми фасадами, полновстраиваемой ванной, угловым душем, серой плиткой, керамогранитной плиткой, серыми стенами, полом из керамогранита, врезной раковиной, столешницей из талькохлорита, серым полом и душем с распашными дверями - последний тренд
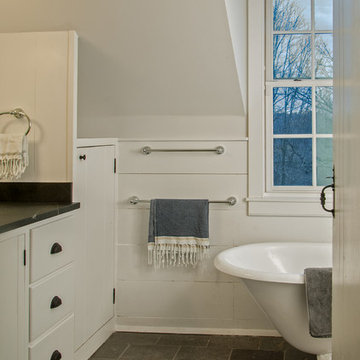
Dormers were added throughout the second story to bring in light and add head space in the bathroom and bedrooms. New stone tile, site built vanity with soapstone counter, restored antique tub. photo by Michael Gabor
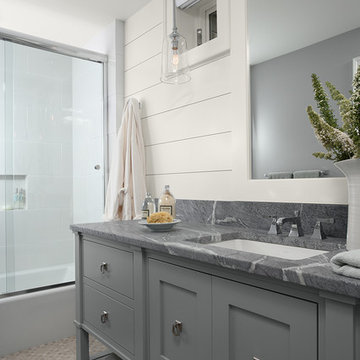
Источник вдохновения для домашнего уюта: ванная комната в классическом стиле с серыми фасадами и столешницей из талькохлорита

This Guest Bathroom has a small footprint and the shower was claustrophobic in size.
We could not enlarge the bathroom, so we made changes that made it feel more open.
By cutting down the shower wall and installing a glass panel, the shower now has a more open feeling. Through the glass panel you are able to see the pretty artisan blue tiles that coordinate with the penny round floor tiles.
The vanity was only 18” deep, which restricted our sink options. We chose a natural soapstone countertop with a Corian oval sink. Rich walnut wood cabinetry, polished nickel plumbing and light fixtures add sparkle to the space.
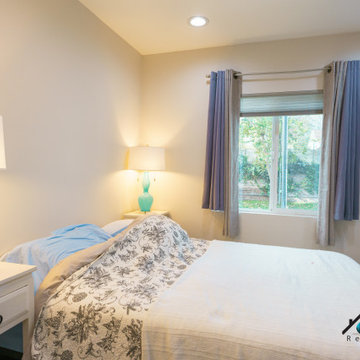
We converted a 34'6" x 18'6" detached garage into a legal ADU with 2 bedrooms, a kitchenette, a full bathroom, a living room, and a laundry section. The ADU has many features including; Central A/C, recessed lighting, closet space, vinyl flooring, eco-friendly windows, and more! It is the perfect size for any family members or the rent out for extra income.
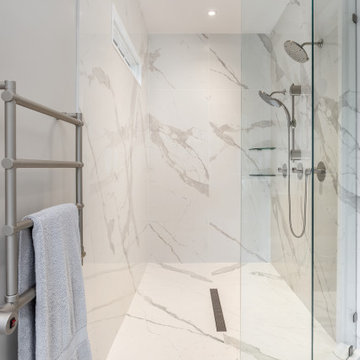
This contemporary master bath is as streamlined and efficient as it is elegant. Full panel porcelain shower walls and matching ceramic tile floors, Soapstone counter tops, and Basalt reconsituted veneer cabinetry by QCCI enhance the look. The only thing more beautiful is the view from the bathtub.
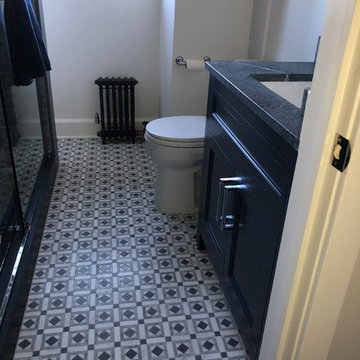
Источник вдохновения для домашнего уюта: маленькая детская ванная комната в классическом стиле с фасадами с декоративным кантом, синими фасадами, отдельно стоящей ванной, угловым душем, унитазом-моноблоком, разноцветной плиткой, мраморной плиткой, синими стенами, мраморным полом, врезной раковиной, столешницей из талькохлорита, белым полом, душем с раздвижными дверями и белой столешницей для на участке и в саду
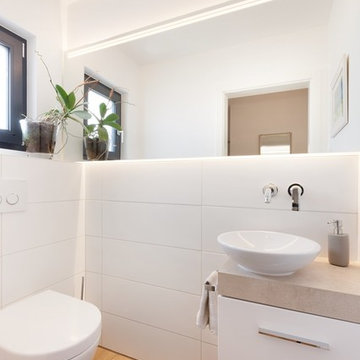
Die schmucke Gäste-Toilette ist schön hell und modern eingerichtet.
Пример оригинального дизайна: маленький туалет в современном стиле с плоскими фасадами, белыми фасадами, раздельным унитазом, белой плиткой, керамической плиткой, белыми стенами, светлым паркетным полом, настольной раковиной, столешницей из талькохлорита, коричневым полом и коричневой столешницей для на участке и в саду
Пример оригинального дизайна: маленький туалет в современном стиле с плоскими фасадами, белыми фасадами, раздельным унитазом, белой плиткой, керамической плиткой, белыми стенами, светлым паркетным полом, настольной раковиной, столешницей из талькохлорита, коричневым полом и коричневой столешницей для на участке и в саду
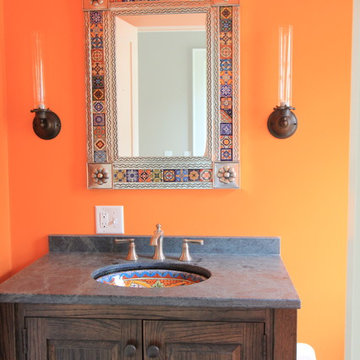
На фото: ванная комната среднего размера в стиле фьюжн с фасадами с декоративным кантом, темными деревянными фасадами, оранжевыми стенами, душевой кабиной, накладной раковиной и столешницей из талькохлорита
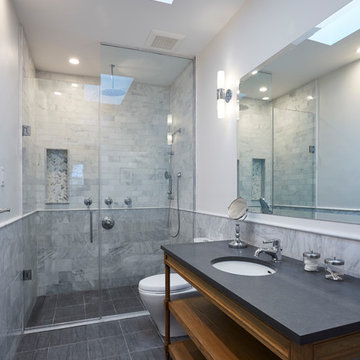
The master bathroom carries through the transitional styling, combining historic detailing with contemporary finishing. Carrera marble tiles, rich woods, and large glass panels comprise the material palette.

На фото: маленькая главная ванная комната в стиле кантри с фасадами в стиле шейкер, зелеными фасадами, угловым душем, раздельным унитазом, белой плиткой, плиткой кабанчик, белыми стенами, полом из травертина, накладной раковиной, столешницей из талькохлорита, бежевым полом, душем с распашными дверями, белой столешницей, нишей, тумбой под одну раковину и встроенной тумбой для на участке и в саду
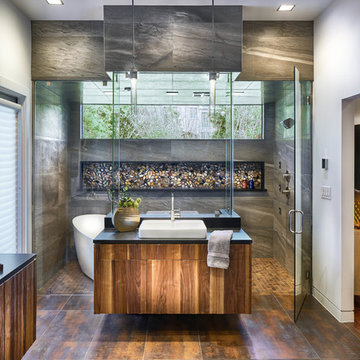
На фото: большая главная ванная комната в современном стиле с плоскими фасадами, фасадами цвета дерева среднего тона, отдельно стоящей ванной, душевой комнатой, серой плиткой, керамогранитной плиткой, белыми стенами, полом из керамогранита, настольной раковиной, столешницей из талькохлорита, коричневым полом и душем с распашными дверями с
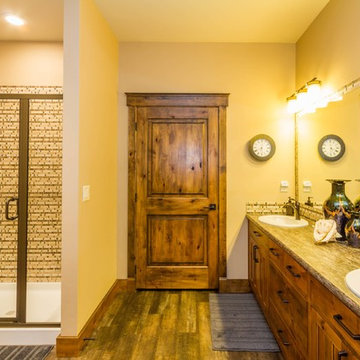
На фото: большая главная ванная комната в стиле кантри с фасадами в стиле шейкер, коричневыми фасадами, накладной ванной, угловым душем, раздельным унитазом, бежевой плиткой, черной плиткой, коричневой плиткой, удлиненной плиткой, бежевыми стенами, полом из керамогранита, врезной раковиной, столешницей из талькохлорита, коричневым полом и открытым душем

The master bath is lit by a clerestory along the exterior wall which permits light while preserving privacy. A honed slate was used for it's mottled green color and smooth texture creating a wainscot along the entire space to the six foot level.
An interior palette of natural wood and stone along with subtle color shifts mimics the natural site beyond. It also narrates a story of the rough bark (the exterior shell) concealing the warm interior heartwood.
Eric Reinholdt - Project Architect/Lead Designer with Elliott, Elliott, Norelius Architecture
Photo: Brian Vanden Brink
Санузел с столешницей из талькохлорита – фото дизайна интерьера
8

